Room of the Day: A Room With a View and Books
http://decor-ideas.org 11/06/2014 04:14 Decor Ideas
Two years ago a couple found their perfect lake house retreat, a home built in the footprint of an old camp on Lake Champlain, Vermont. They were drawn to the simple, well-executed architecture of this house in the trees. So when they decided to add a garage and two more bedrooms, they turned to the home’s original architect, Don Welch, who had built it for the previous owners 12 years ago.
With the addition, the homeowners realized they now could convert their existing two bedrooms and bath into a master suite. They had an extensive book collection and loved to read. That led them to turn one of the original two bedrooms into a library-office — a dedicated reading room with a view of the lake.
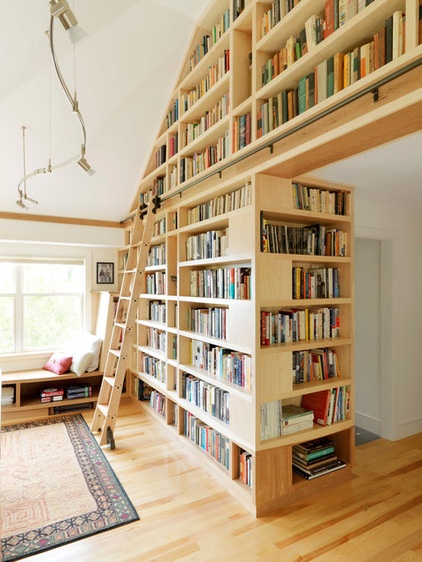
Photos by Susan Teare
Room at a Glance
Who hangs out here: A cardiologist with a passion for woodworking, and his wife, who helped keep the room focused and functional
Architect: Don Welch
Location: Colchester, Vermont
Size: 11 feet by 19 feet (3.6 by 5.8 meters)
Welch removed the second bedroom’s fourth wall and opened up the space to the bathroom and master bedroom that lie just beyond the doorway opening. He raised its 8-foot ceiling up to a 14-foot peak to match the master bedroom’s ceiling.
The husband is an accomplished woodworker — he built the library ladder seen in this photo — and Welch wanted to incorporate this reverence for craft into his design. He wanted the shelving to be a piece of furniture the homeowners would appreciate for its fabrication and complexity, in addition to its being a home for their books.
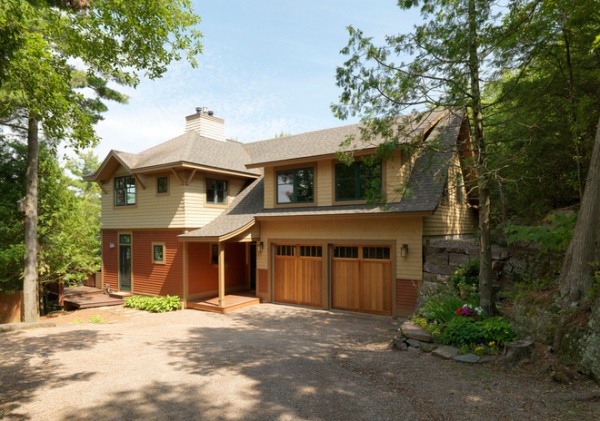
The library-office is in the far left corner of the main house; one of its windows is beneath the small gable. Walk 50 feet to the left of the house and you’ll be at the lake. The garage-bedroom addition is on the right.
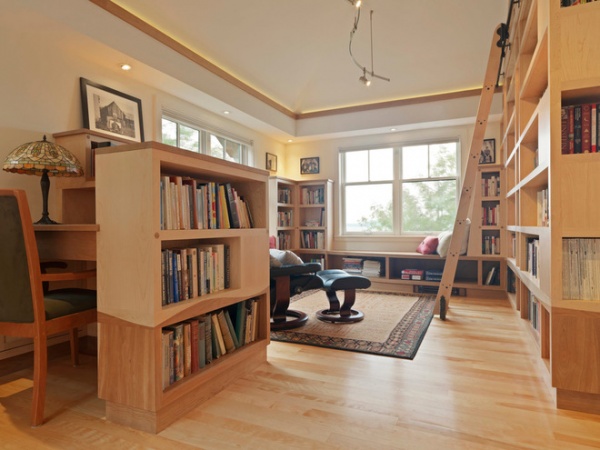
Welch used cherry and maple for the bookcase. The dark cherry grounds the piece, while the light maple brightens the room. The maple’s clean grain doesn’t compete with the books and highlights them as the room’s most important feature. The two materials meet in a wave that undulates around the room like the waves roll across the lake outside. Small cherry inlays appear throughout the shelving unit to create the effect of a solid piece of furniture. Everything is coated with a finish by Vermont Natural Coatings.
The homeowners’ collection is extensive, but Welch didn’t want to overwhelm the room with wall-to-wall books. “The room is as much about displaying the books as it is a space where the homeowners can sit, read and enjoy their dream house from the lake’s other side,” says Welch. He designed the main wall to hold the majority of the library and wrapped the shelves around the room’s perimeter. He added window seats to break up the expanse of shelving and give the homeowners a place in which to cozy up.
24 Amazing Walls of Books
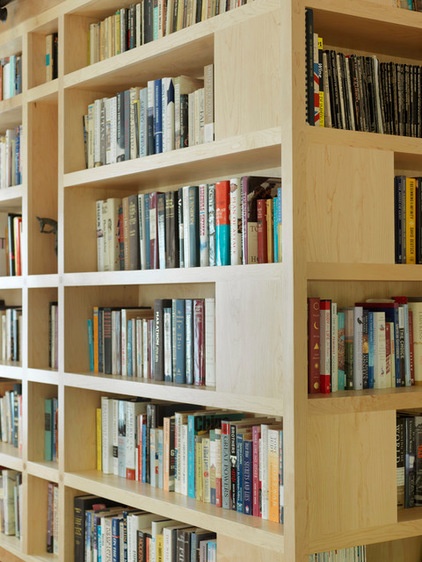
Welch and contractor Dan Clar explored ways they could elevate details. ”We were talking about how these shelves could stack and overlap,” says Welch. They broke up the regularity of the shelving with double-height shelves for displaying art. They carried the lines from the corner shelves and display shelves throughout the wall.
After Welch detailed the project, Clar and his team figured out construction. “The biggest challenge of this project was how to build it,” says Clar. The room was too small for building the bookcase onsite, so they constructed smaller units offsite, carried them upstairs and assembled them in the room. Four units comprise the main wall of books.
“The shelves would be challenging to build regardless of where they ended up, but building them offsite and having them look like they were built in place was hugely challenging,” says Welch.
Aim High: What to Know About Adding a Library Ladder
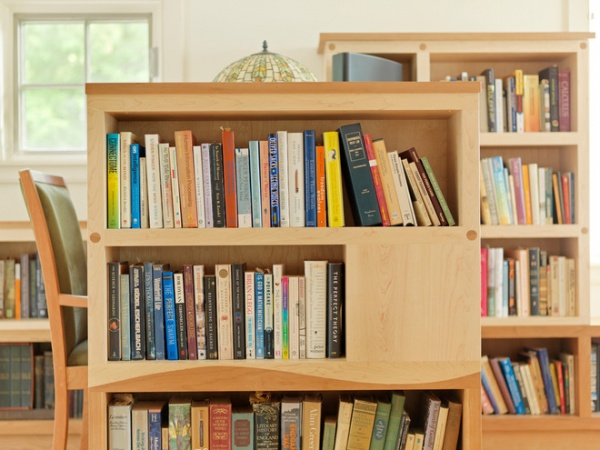
Near the back of the room, a built-in desk projects off the bookcase, repeating the language and many of the details from the bookcase. Sitting in the desk chair, the homeowners can just peek over the top to the room beyond.
Welch always envisioned the desk as a substantial furniture piece. The solid desk area frames a seating area for recliners in front of it and creates a cozy workspace in which to sit and focus. Clar says the desk’s complexity and custom size made this the project’s most time-consuming piece.
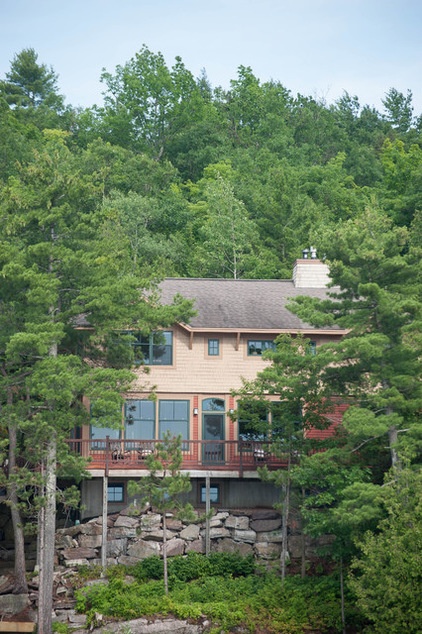
This view from the lake shows the house with its master bedroom suite on the top level, including the library-office on the right behind the trees.
Builder: Clar Construction (finish carpenter: Scott Stroh)
Architect for original house: Brad Rabinowitz Architect
Site contractor for original house and addition: Island Excavating
See more Rooms of the Day
Related Articles Recommended












