Design Workshop: Is a Phased Construction Project Right for You?
Squaring a project’s goals and budget — often two very different things — is a common problem architects and homeowners confront in a project’s earliest planning stages. The two almost never align when we begin. Working to reduce the size of the overall project is the best way to affect the cost early on, when little is known about the structure, its finishes or any of the details.
Reducing square footage, however, doesn’t have to be drastic. In phased construction, you purposefully plan for and delay building select components of a project. In the long run, the overall cost to build a phased project is higher, but the startup costs are substantially lower. This allows a smaller initial project to be constructed, and a strategic master plan provides the structure for future additions as finances allow. A smaller initial project footprint, as we’ll see, also leaves room to change your mind along the way.
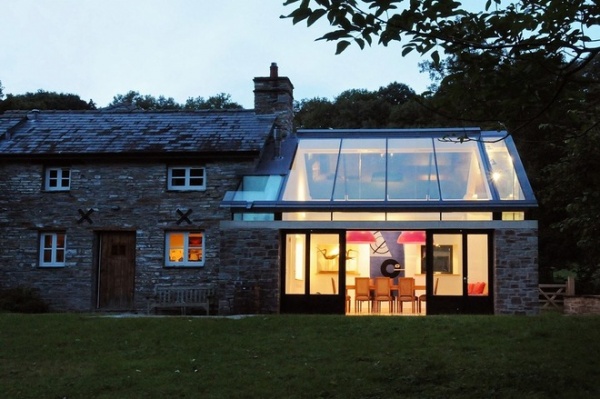
If you absolutely can’t part with any square footage in your plan, you might consider the following when evaluating whether phasing is right for your project.
Advantages of Phased Construction
A lower initial investment. Spreading the cost of construction over a longer period of time can allow larger undertakings to be done in affordable pieces. Sometimes it’s the only way a project is attainable.Shorter construction time. A smaller scope of work results in an abbreviated construction schedule.Experience. Living in your partially completed home can offset the cost of housing during a long-term construction endeavor. It also helps to inform future decisions (you’ll know how you actually use the home), and it gives you a real-world sense of the scale of your home — many people have a hard time understanding scale through drawings alone.Allows for design changes. Living in your home may reinforce or alter previous design selections. You may decide you don’t actually need the work planned for future phases or that the separate guesthouse you planned for in phase two might actually work better attached to the home.
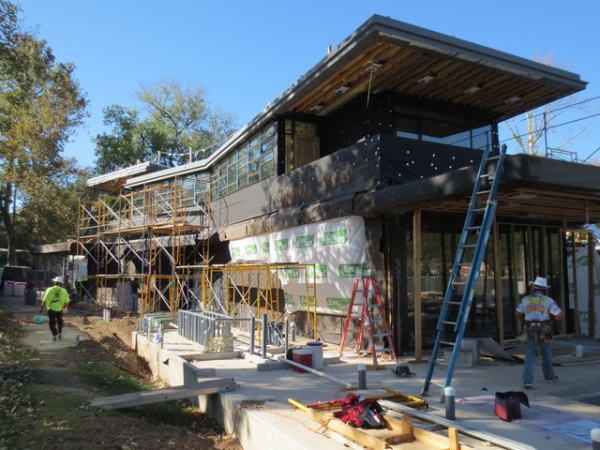
Disadvantages
Complexity. For all parties involved, a phased project is inherently more complex. There are more drawings and more trips to the site; there is more coordination … the list is long.Longer time to fully realize the project. Phasing purposefully delays construction. An incomplete home is acceptable to some, but for others, life in a work in progress just isn’t enjoyable.Higher overall costs. Few things get less expensive with time. Delaying the purchase of materials, labor, design and engineering means you’ll probably pay more. Financing and permitting costs must be factored in too.Living in a construction zone. Many phased projects leverage the fact that you can live in a part of the home during construction. But working around finished spaces (and homeowners) makes for inefficient workflows for all of the building trades. Dust, debris, construction traffic, work schedules and noise are just a few of the hazards that make for stressful times and must be managed. Contractors and homeowners alike find these situations disagreeable for different reasons, and most people underestimate their tolerance for the general messiness of construction.
Should you stay in your house during a remodel?
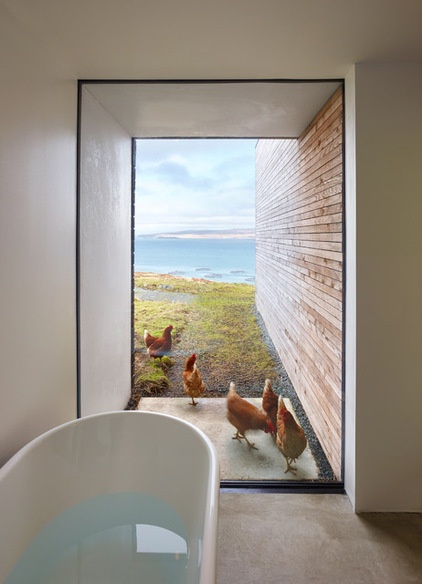
Allows for design changes. Both a positive and a negative, yes. Because the work is completed over time, it can be tempting to change the design at every turn. Alterations to complex interwoven, phased projects can be costly for obvious reasons. I encourage clients to resist the temptation to change the design and second-guess every decision, and to trust that their objectives were met as a result of the design process.
Minor changes are completely sensible, but rethinking major aspects of the project when it’s under way is disruptive to everyone involved, and you’ll pay a premium for the privilege.
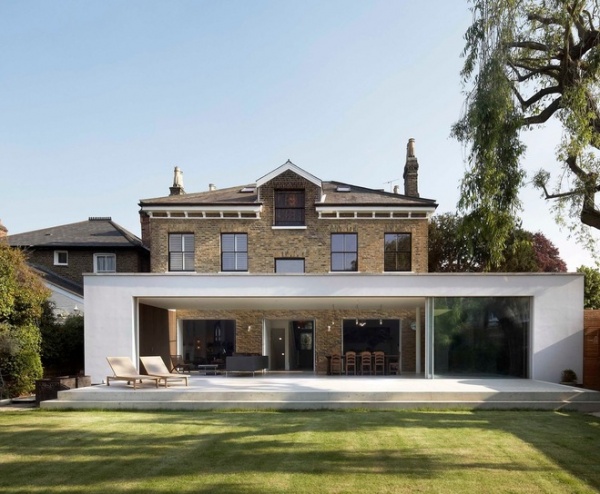
Where to Start
If you think a phased approach is right for your project and it requires a lender, begin with that.
Financing. Securing financing for a phased project can be more complicated. Lenders tend to shy away from the unknown, and phased projects don’t look like “normal” projects. Phase one may be a complete renovation of a second floor, leaving the first floor unchanged. That can be a hard thing for a lender to assign a value to. Phasing leaves a lot of room for interpretation with respect to market value and completeness — on both sides.
And for you, prolonging the construction phase can substantially alter the real cost of the project. A discussion with your lender may reveal that tackling the entire project at once in lieu of a phased approach is actually more cost effective.
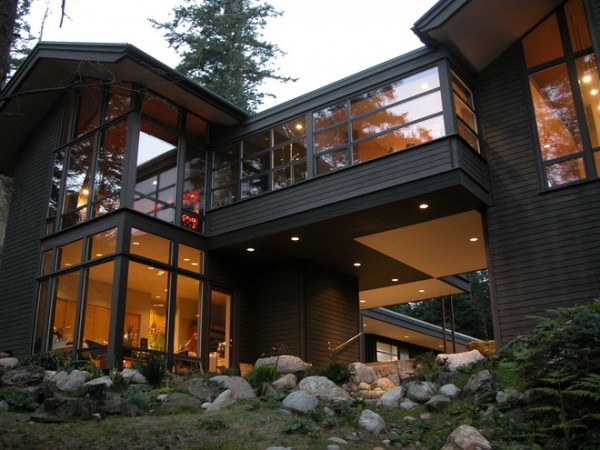
With the financing concerns addressed, it’s time to consider how the pieces of the puzzle will fit together.
Master plan. I always recommend completing a master plan up front to define the full scope of the project from the beginning. The complete picture is necessary to fully appreciate all of the factors in play. Completing the design all at once preserves design momentum and ensures that the project will be executed with a consistent vision. It also prevents leaving out or forgetting critical pieces of infrastructure along the way.
This will increase design fees in the beginning, but it’s actually a much more efficient process. Once the entire project is conceptualized and planned out, detailed design work for the individual phases can be deferred until needed.

Phasing plan. As part of the master planning exercise, a phasing plan should be developed. This describes in both general and detailed terms what will be constructed and in what sequence. Documenting the vision at the outset also allows all parties to plan for an efficient construction process.
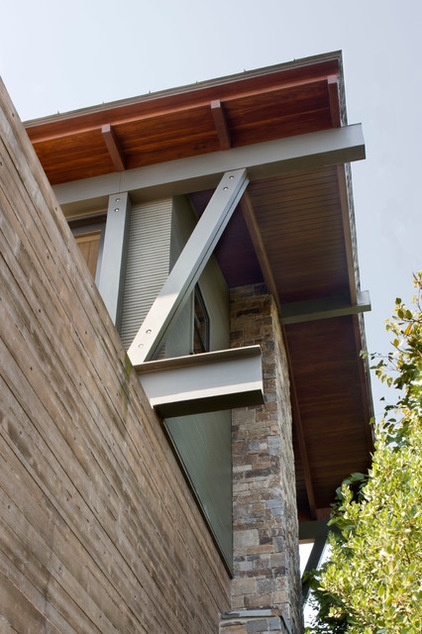
The phasing plan must be developed to carefully consider the interdependence between systems and aesthetics.
If you decide not to implement future phases of the work, is there a danger that the house will appear partially complete?
Is something in phase two actually a necessary element — that highly efficient boiler, for example? Are the systems implemented in phase one properly sized to accommodate future phases?
You can start to appreciate the complexity of the exercise.
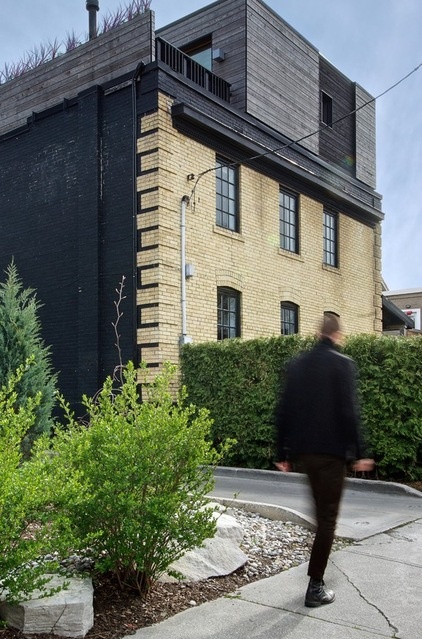
The phasing plan can also help your contractor to consider the bigger picture with respect to ordering materials.
The contractor may advise you that ordering all of the framing for phase two along with that for phase one will save you a full 25 percent in material costs.
You may decide to purchase it all in phase one and store it onsite, or you may decide it’s not worth the hassle.
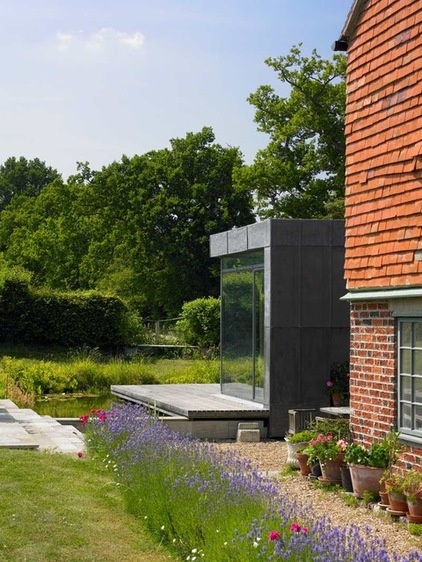
Other Considerations
Sequencing and site access. The natural order of construction requires thought too. Tracking an excavator across the phase-one koi pond is counterproductive.
Contractors are highly skilled at visualizing the means and methods that construction requires. Involving them during phase planning and design is important. They’ll likely advise that the tighter the building site is, the more sequencing comes into play.
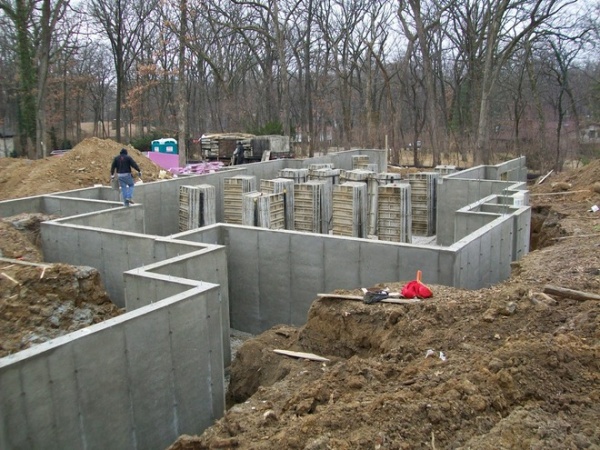
You wouldn’t want the first building phases to block access to later phases of the work or render something altogether impossible to build. Aside from just avoiding disaster, clever planning can result in cost savings too. For example, allowing for a future wing’s foundation to be poured as part of phase one while access is open and free and the equipment mobilized could result in a substantial cost benefit. Subsurface infrastructure — things like drainage, utilities and sewer lines — deserves a careful look at this time too to be sure it can accommodate future building footprints and grading.
Close collaboration between your contractor and everyone on the design team is essential to craft an efficient phasing plan.
How to be a successful member of your design team

Permitting. Because building regulations change regularly, pulling the building permit early will protect against any legal frameworks that may scuttle one or more of the project phases. This is especially true for projects designed at the margins of what’s possible on a site. Secure permission for everything that’s been planned before setting out to complete phase one.
If your site is straightforward, this is of less concern, but homeowners on sites with wetland impacts, coastal restrictions, strict zoning constraints or other regulations should confront these issues early in the design process, long before construction starts. The protracted timelines involved with phased work mean that it’s completely plausible that the project you invested lots of design time in is no longer possible to construct.
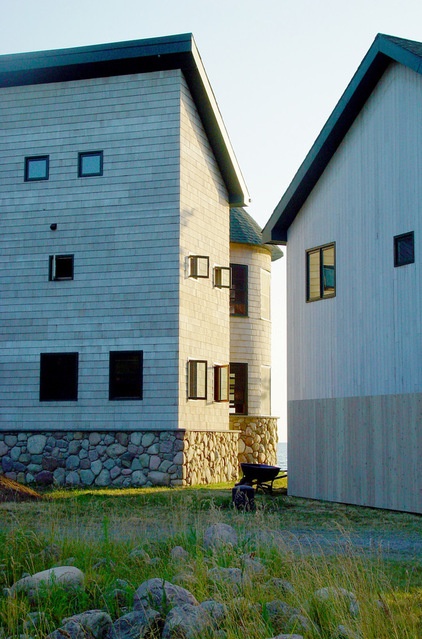
Mobilization. Moving machinery, equipment and labor to and from a jobsite multiple times — known as mobilization — is costly in both dollars and time.
This can account for a large part of the added cost of phased projects; it’s just less efficient.
Here too your contractor can help define the added cost and schedule setbacks due to mobilizing subcontractors and building trades multiple times. This shouldn’t be underestimated.
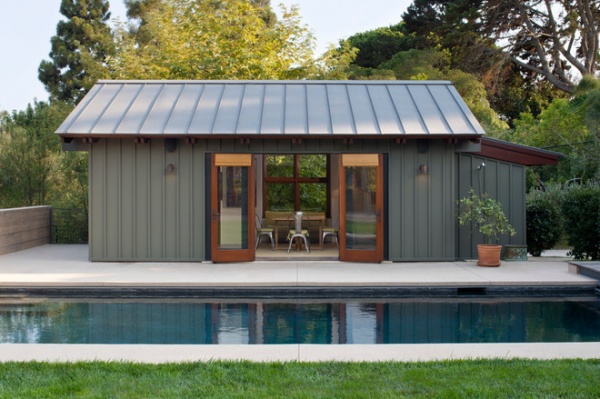
Project scale. Partitioning a project into bite-size pieces may seem like a great idea when you’re looking at containing costs early on. However, you may be unintentionally introducing a constraint on the project in the form of project scale. This is because contractors often look to fill their schedules with consistent work of a certain scale. A large project divided and carried out over a period of years may actually be less attractive to your contractor of choice, because at any one time it’s just not enough work to keep the crew busy.
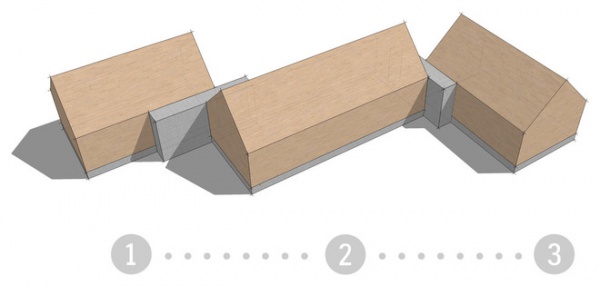
When phasing is viewed as a whole, it’s easy to see why it is usually the more expensive option. However, the phased approach can still makes sense when the right set of circumstances presents itself.
When it’s a known project goal from the beginning, the design can offset some of the liabilities phasing presents. If starting and stopping points can be clearly designed or the project can be conceptualized as a series of separate but connected pavilions, distinct wings or autonomous outbuildings, physical separation is designed into the project. This separation helps the homeowner and contractor coexist, clearly defines the scope of work for everyone involved and actually makes for an interesting living concept too.
More: Your Guide to a Smooth-Running Construction Project












