Room of the Day: Something for Everyone in a Seattle Family Room
Long commutes to Seattle were eating up time that the members of this family of four would have preferred to spend together. So they made a life-changing decision to trade home size for location, moving to a much smaller house in a walkable neighborhood downtown. The downsize meant they had only one modest-size room to use for hanging out together, playing the piano, practicing ballet, building with Legos, reading and casually entertaining friends. But it also meant they had much more time together to enjoy these things. “This family plans on staying here a long time and to raise their children here, ” says interior decorator Harmony Weihs. “They wanted to design for the long term, and they had the budget to do it right. Weihs created a space that prioritized every family member’s favorite activities.
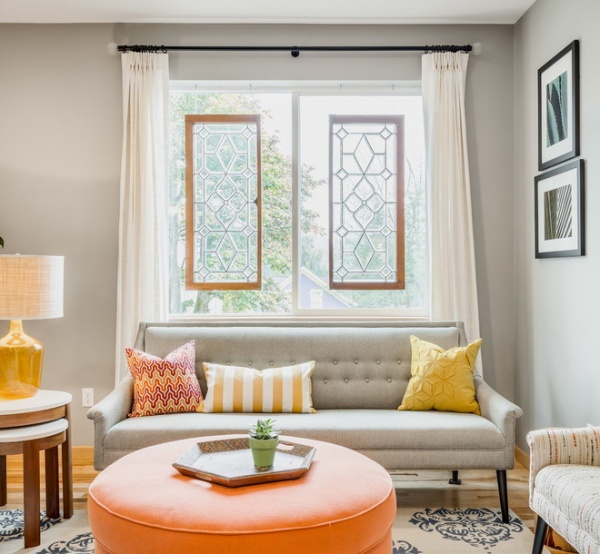
Room at a Glance
What happens here: A family of 4 gathers, entertains, plays piano, does ballet, puts together Legos and reads
Location: Seattle
Interior design: Harmony Design
Size: 251 square feet (23 square meters); the main area is about 15 by 11½ feet, and the built-in area is about 7½ by 10½ feet
One design challenge was making the most of the natural light while blocking an unsightly view. Weihs went to one of her favorite local architectural salvage haunts in search of antique windows that would let in the light, block the view and function as beautiful artwork. “Because we were bringing in so many new things, I wanted to add some age and character,” she says.
She had the windows hung from the thinnest strong wire she could find on hooks screwed into the window casings. Because the sofa has some space behind it, she didn’t need to worry about securing them from below. “I wanted them to look like they were floating,” she says.
Wall paint: Repose Gray, Sherwin-Williams, salvaged windows: Earthwise Architectural Salvage; nesting tables: Crate & Barrel; sofa, chairs: Dania; artwork: owner’s own; drapes: custom; yellow and white striped pillow: bestillshop, Etsy; yellow felt pillow: whitenest, Etsy; multicolored geometric pillow: WillaSkyeHome, Etsy; table lamp: Horchow; ottoman: Bassett
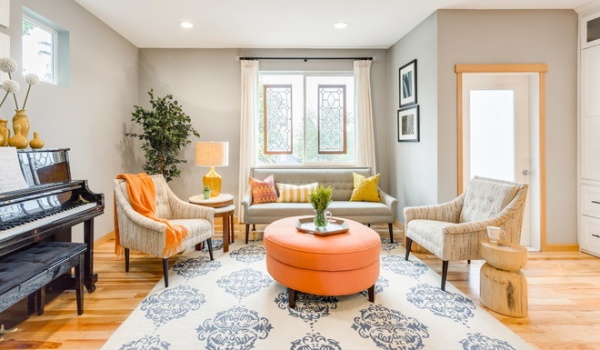
As the room is not that big, Weihs advised her clients to choose smaller-scale furniture so it wouldn’t eat up all the space. They chose their sofa and chairs in the upright, somewhat shallow forms they are drawn to, while Weihs advised on fabrics. Because of the chemicals involved in adding extra stain resistance treatments to upholstery, Weihs prefers to instead choose durable fabrics in darker colors like the medium gray one on the sofa. The armchair fabric has the midcentury modern flair that the homeowners love, and the pattern is forgiving when it comes to dirt. “I didn’t want a pattern that would compete with the large-scale pattern of the rug,” Weihs says. “The chair fabric ties all of the colors in the room together.”
Having splurged on the windows and new hickory floors throughout the first floor, Weihs saved by buying throw pillows on Etsy. She has three recommendations for those looking for good-quality pillows: Makes sure the front and back are covered in the same fabric, choose removable covers that can be dry cleaned and use down inserts instead of poly fill.
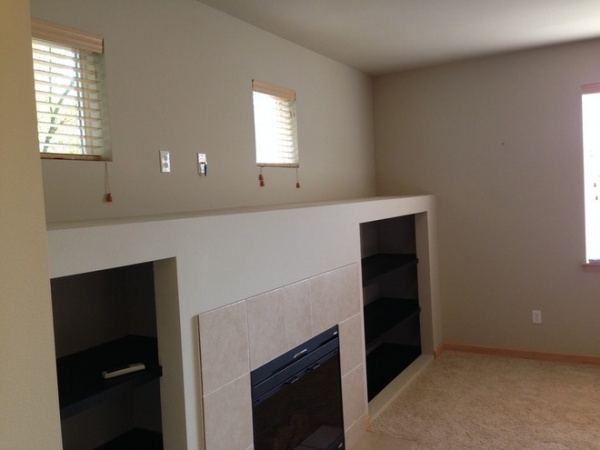
BEFORE: The room had a space-wasting electric fireplace that wasn’t very functional or up-to-date.
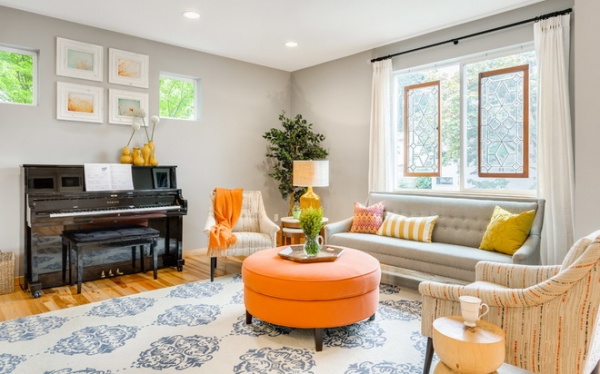
AFTER: Because the clients wanted their piano to fit into the room, Weihs had the fireplace demolished to make room for it.
By the way, you may think a TV is obscured from view in the photographs, but the truth is, there isn’t one in here. This family is into other activities.
Photographs over piano: Carolyn Cochrane, frames on artwork: Art City Frames, both from Etsy
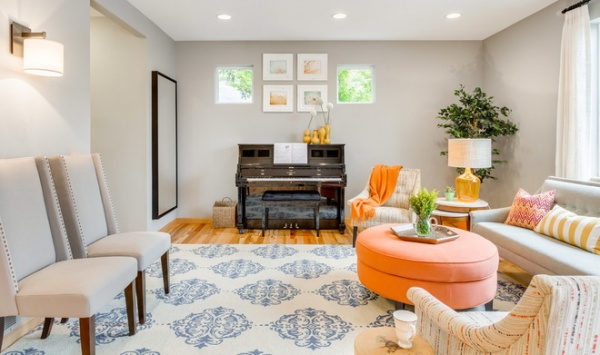
The rug grounds the room with a large-scale pattern. A long mirror helps reflect the light. “I wanted to use items with different heights and take advantage of the 9-foot ceilings,” the designer says. New lighting throughout the house includes 4-inch can lights, which have a more updated look than 6-inch cans.
The chairs on the left serve as extra seating when the family is entertaining. When they have dinner parties, the chairs can be pulled into the dining room to serve as host and hostess chairs. This keeps the traffic flow open. And the chairs can be easily moved when one of the homeowners does her ballet exercises.
Mirror, dining chairs: West Elm; sconce: Lamps Plus
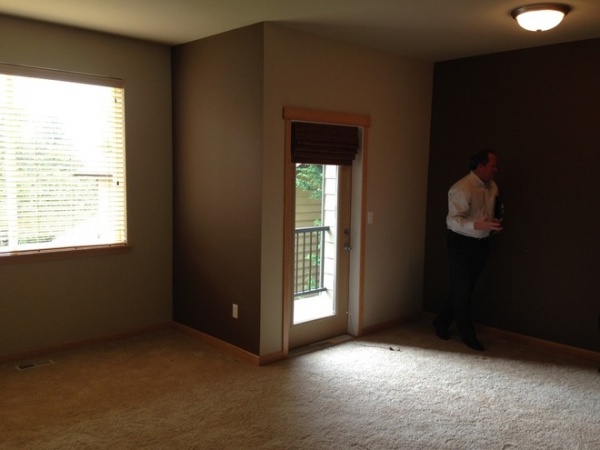
BEFORE: To mask the view through the door while letting in light, Weihs used a frosted glass adhesive — an inexpensive alternative to replacing the clear glass with acid-etched glass.
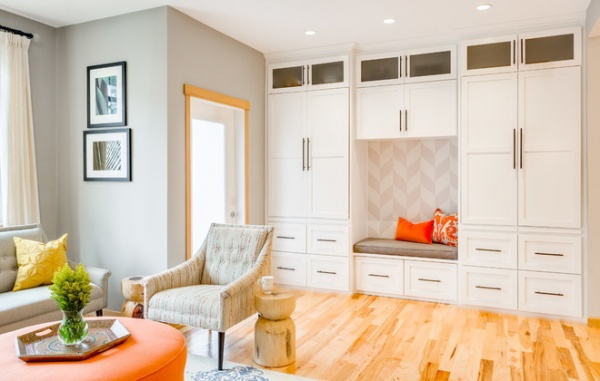
AFTER: “There are a lot of toys in here, but the room doesn’t look like a daycare,” Weihs says. Custom cabinetry complete with pullout desktops provides storage for Legos, other toys and books as well as playspace. Though the casework was a splurge, the designer saved money by buying the oil-rubbed-bronze hardware on Amazon and using an inexpensive removable wallpaper in the nook. “I hardly ever use removable wallpaper, but I just love this graphic,” she says.
See 5 ways to keep toys organized
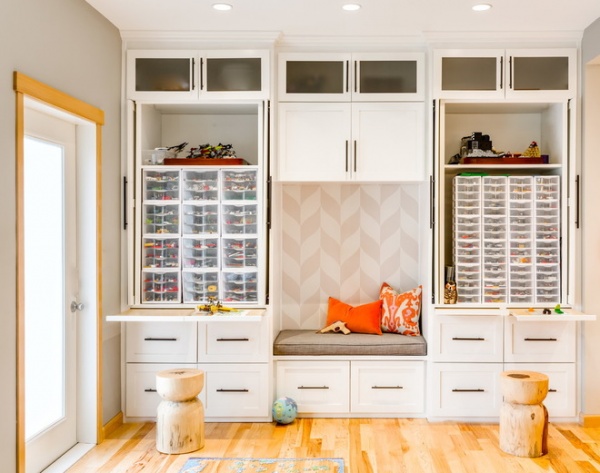
The boys can slide the wooden side tables over to use as stools. Cabinet doors can be tucked back to reveal very organized Legos; desktops can be pulled out for putting them together. Drawers underneath hold more toys and books.
“It’s important to honor every family member’s activities,” Weihs says. “Kids and adults can share a space without tripping over toys all the time.”
Wallpaper: Classic Chevron Large Print, Swag Paper; cushion: custom; wooden stools: Overstock; throw pillows: WillaSkyeHome, Etsy
See more Rooms of the Day












