Houzz Tour: Victorian Home Takes On a Colorful Personality
http://decor-ideas.org 10/28/2014 23:13 Decor Ideas
Functionality was the priority for the family of five who moved into this Victorian home in Dublin, Ireland, so they brought in interior designer Eoin Lyons and architect John Kelly to help them make the most of the available space. “The house had been renovated about five years ago in a very basic way. The rooms were very cold, with no atmosphere,” Lyons says. “The owners wanted us to make it more livable for them.” Color was important for the family, and the entire house was painted before the furniture was bought. “In all of the rooms, the decoration started with the paint color, and then we built up the room from there,” he says.
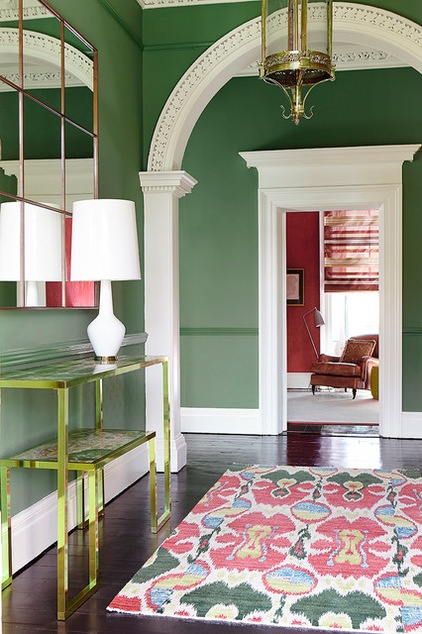
Houzz at a Glance
Designer: Eoin Lyons, Eoin Lyons Interiors
Location: Dublin, Ireland
Year renovated: 2013
Size: 5 bedrooms, 4 bathrooms
For the entry hall walls, Lyons chose Calke Green paint by Farrow & Ball. “I wanted to create a welcoming and positive first impression,” he says.
To enable the intricacy of the plasterwork to stand out, he painted the chair rail the same color as the walls to knock them back. The Luke Irwin ikat rug, made of wool and silk, complements the walls.
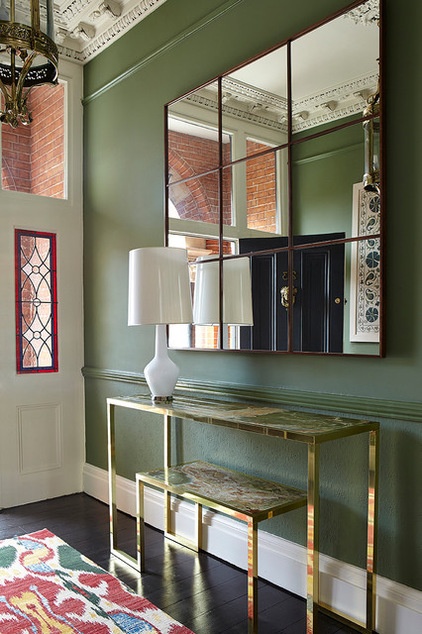
A lot of the furniture in the house was custom made, such as this brass and onyx console, which adds to the elegance of the hallway. A paneled mirror makes the space feel light and airy. Its paneled look adds a contemporary twist to the design, and it’s set off by an antique brass pendant light.
Mirror: Minima; table lamp: Capri Bottle Lamp, Jonathan Adler
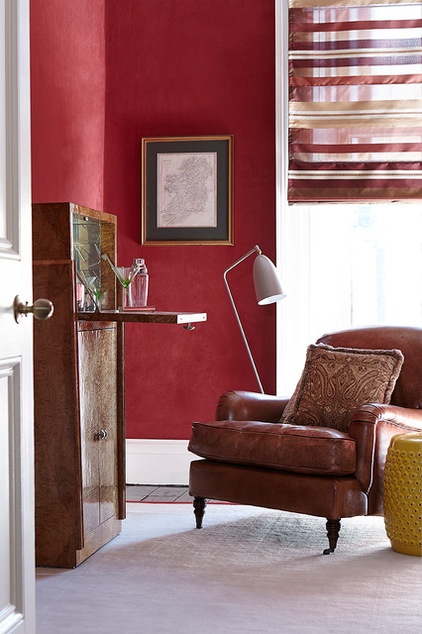
“The clients were very brave, and they wanted each room to be different; each room has its own personality,” Lyons says. In the study red suede wallpaper gives the room an opulent feel. “I guess because it’s a study and a small room, we wanted it to have a masculine vibe and to make it very warm. The color and texture of the wallpaper achieve this nicely,” he says.
The study can be seen from the front door, and ties in with the Luke Irwin rug seen previously in the hallway. “It’s small connections like these that unite the rooms in subtle ways,” says Lyons. He found the 1930s cocktail cabinet on Francis Street in Dublin’s antiques quarter.
Wallpaper: Eijffinger; floor lamp: Gubi Grossman Gräshoppa, Minima; chair: Highbury Estate, Eichholtz
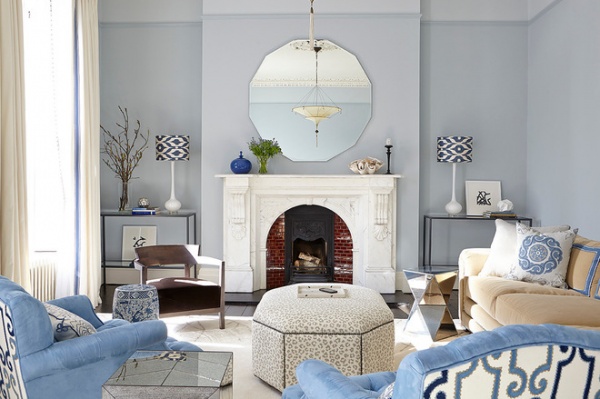
The drawing room is used for entertaining friends and features a palette of blue patterns and hues. “The look is polished and elegant but not staid,” says Lyons.
The rug, metal console tables and mirror over the mantel were custom made.
Paint: Parma Gray, Farrow & Ball; brown chair: Flexform - Jenny, Minima; mirrored side tables, West Elm; table lamps: Porta Romana Gourd, Minima
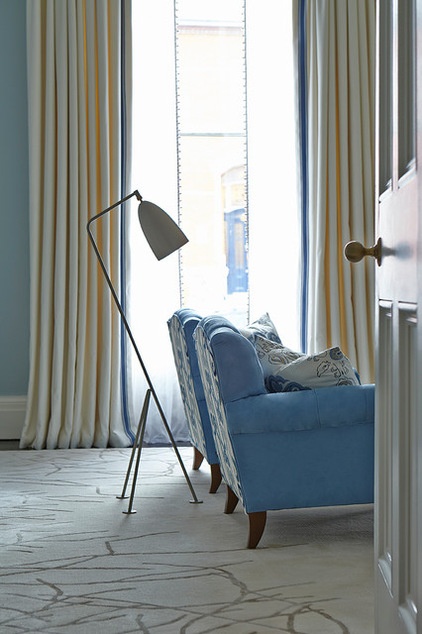
The drawing room has large windows and gets a lot of light, so the designer kept the feel crisp and airy. The grouping of the seating is very conversational, designed to ensure that guests are close to one another. “It’s quite a big room, so we wanted to take people to the center of it,” says Lyons.
“The way you enter the room is from the side of those chairs, so we thought it would be nice to have the pattern on the back to make it interesting. We chose all of the fabrics and had the chairs custom made by Orior,” he adds.
Paint: Parma Gray, Farrow & Ball; curtains: Mary Wrynne; sofa, ottoman, armchairs: custom made by Orior; floor lamp, Gubi Grossman Gräshoppa, Minima
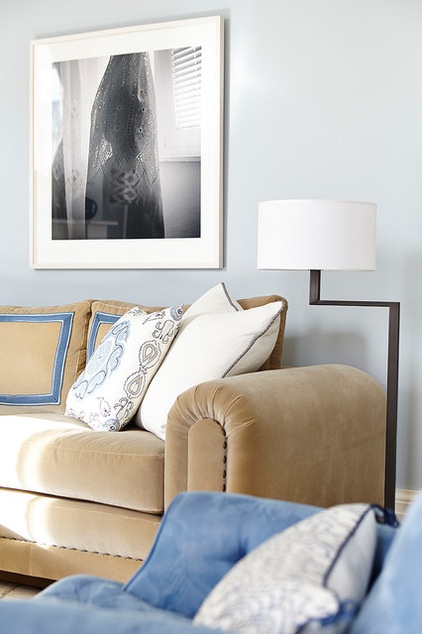
The sofa was custom made by Orior; it’s covered in caramel velvet. The cushions are bordered in blue cord, a detail picked up in the blue-bordered white curtains.
Photograph on wall: Dragana Jurisic; floor lamp: Minima
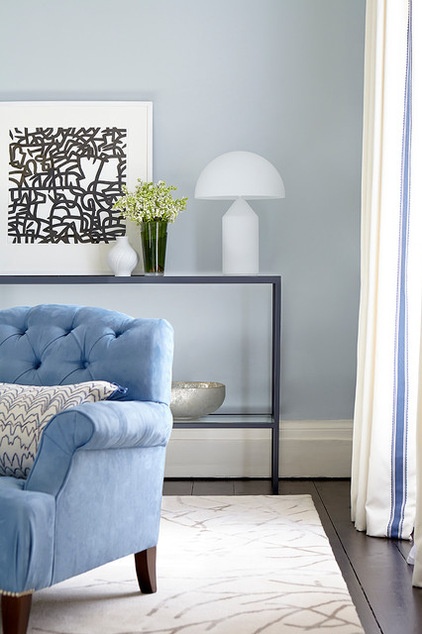
Lamp: Atollo Lamp, Minima
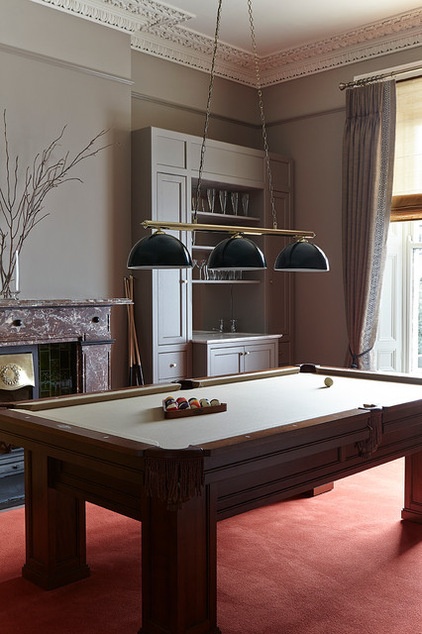
The game room was designed to enable the parents to watch TV while the kids play pool. Charleston Gray paint by Farrow & Ball on the walls creates a warm and masculine atmosphere.
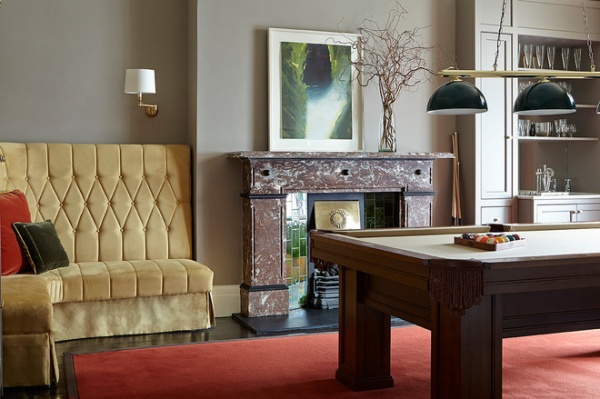
A luxurious custom banquette offers a relaxing place where friends and family members can wait their turn to play pool. Its mustard-colored suede upholstery is a sophisticated pairing for the warm gray walls.
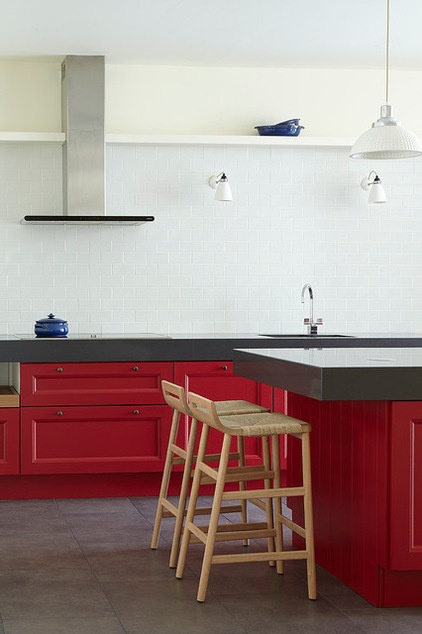
White subway tiles balance bold red base cabinets in the kitchen, allowing the color to stand out without overpowering the room.
“The kitchen is between the family room and the dining room, and we didn’t want to do anything in gray or beige, as those rooms were already very neutral,” Lyons says. “We saw an image of a red kitchen in Architectural Digest and really liked it. We knew it would give the kitchen something strong and definite.”
Cabinet paint: Rectory Red, Farrow & Ball; tiles: Retro Metro Tile - Swiss Cottage, Fired Earth; lighting: Original BTC, Willie Duggan Lighting
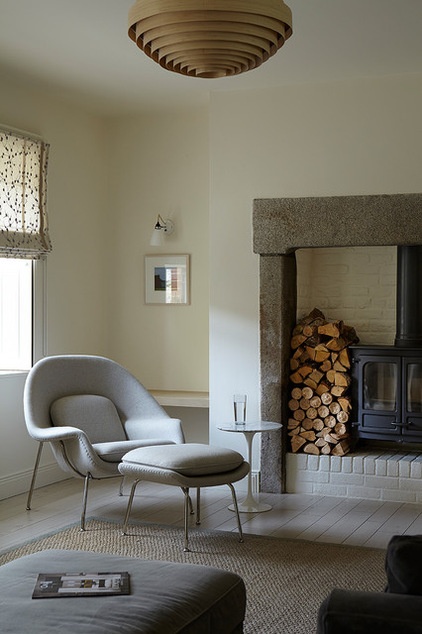
The family room on the garden level is a space where the family members can all spend time together. “The general idea with this level was to keep the colors soft and more casual to contrast with the upper level. Downstairs was a bit darker, so we wanted to keep it as light and airy as possible,” Lyons says.
Working with architect John Kelly, Lyons installed the stove, raising it up off the ground and painting the brickwork behind it so it would stand out.
The armchair and side table give the room a contemporary mood. The pendant light adds further interest and picks up the curved lines of the armchair. The blinds are unlined embroidered linen to allow as much light in as possible to the lower level.
Wall paint: Wimborne White, Farrow & Ball; woodstove: Island I, Charnwood; armchair, side table: CA Design; rug: Gray Jute; Hedgeroe Interiors; Thin Wood Ellipse Pendant, The Conran Shop; blind fabric: Fabricut
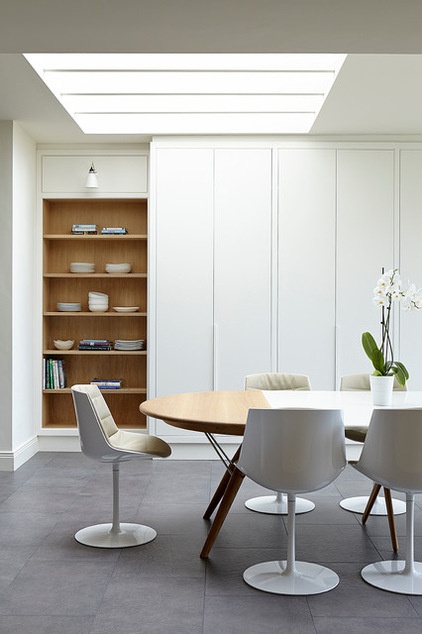
The rooms on the garden level — the family room, dining area, kitchen and seating nook — form the main living space for the family. In the dining room, custom-built cabinets provide a sizable amount of storage. A table by Hans J. Wegner is combined with chairs by MDF Italia to create a midcentury feel.
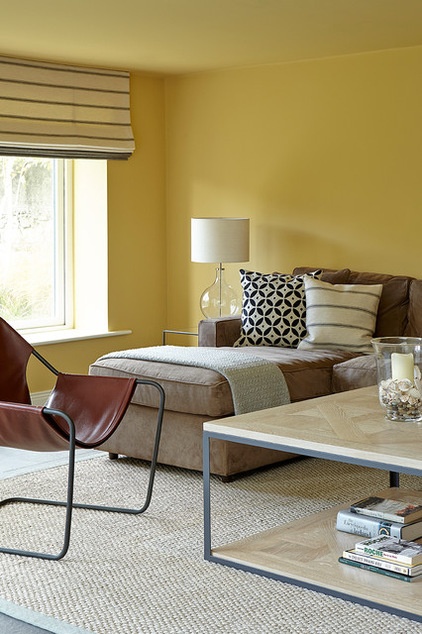
A mustard yellow, Sudbury Yellow by Farrow & Ball, was used in the seating nook to create a cozy area. The color is toned down nicely by more neutral colors in the seating and flooring.
The rug is the same as in the family room. “There are elements of each room within other rooms, making them connect with each other,” Lyons says.
Armchair: leather, Aidan Cavey; rug: Gray Jute, Hedgeroe Interiors
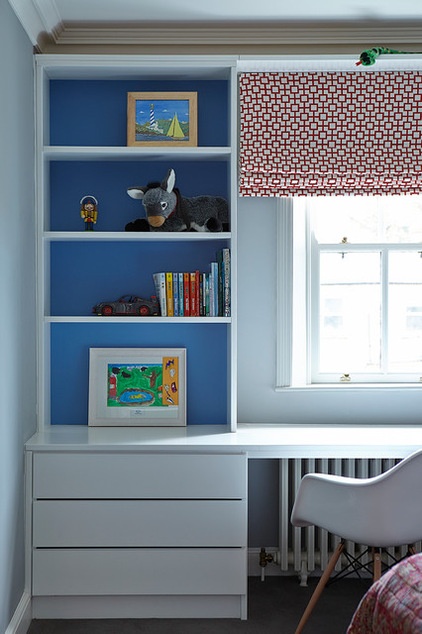
In one of the kids’ bedrooms, Pavilion Gray paint by Farrow & Ball on the walls is paired with Cook’s Blue paint, also by Farrow & Ball, in the bookcase to create a fresh feel. The desk and shelving are custom made, and the same design is repeated on the other side of the window, creating a great space for homework and crafting.
Blind: Mary Wrynne
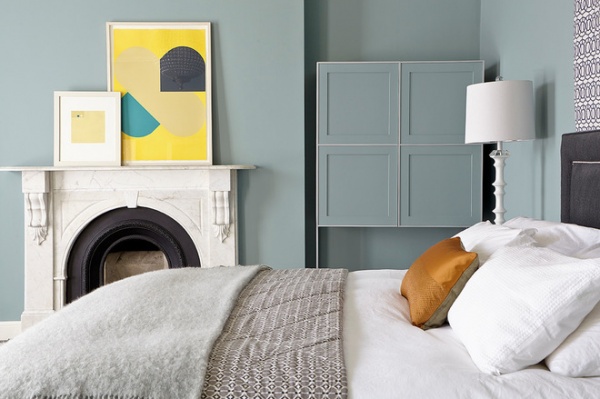
For the master bedroom, Lyons picked a peaceful blue paint color — Oval Room Blue by Farrow & Ball — to provide a neutral background for the canopy.
Artwork: Richard Gorman, SO Fine Art Editions
Decorating 101: How to Choose Your Colors
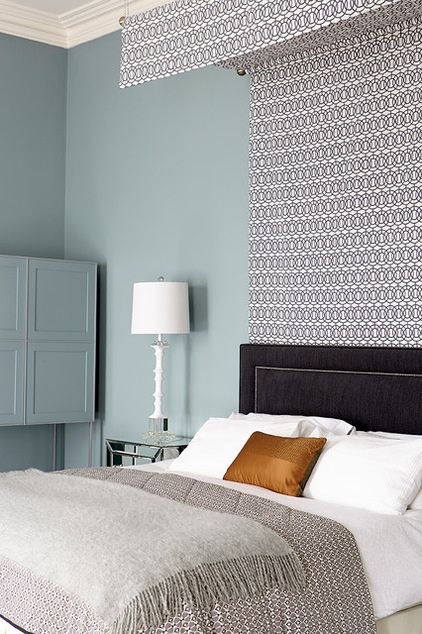
“This is a large room, so we believed it could take a brave statement,” says Lyons. “The patterned fabric is decorative and a nice contrast with the tranquility of the walls, floor and furniture … we [also] wanted to break up the space a bit and make it more dramatic. There’s a hotel in Paris that uses a similar canopy idea, so Mary Wrynne made one to our design to create a space within a space, and help with the proportions of the room.’ The armoire is custom-made.
Bed canopy: Mary Wrynne, using Crosby fabric by Beacon Hill; bedside lamp: Neiman Marcus
Browse more homes by style:
Small Homes | Colorful Homes | Eclectic Homes | Modern Homes | Contemporary Homes | Midcentury Homes | Ranch Homes | Traditional Homes | Barn Homes | Townhouses | Apartments | Lofts | Vacation Homes
Related Articles Recommended












