Houzz Tour: At Home With a Stunning View
http://decor-ideas.org 10/27/2014 04:14 Decor Ideas
High on a sandstone ridge looking east over the Pacific Ocean, this Australian beach home sits proudly, taking in the scene. Wowed by the views of the ocean, the owners snapped up a plot of land on one of Sydney’s Northern Beaches, determined to design a home that responded to its dramatic typography and views.
Neil Mackenzie of Mackenzie Pronk Architects was only too happy to help. “The site is stunning,” he says. “Our clients had spent a decade in the U.K. when we began working with them. They were in the process of returning to the blue skies and surf of home, so I think the idea of a true Australian beach house was like a dream.”
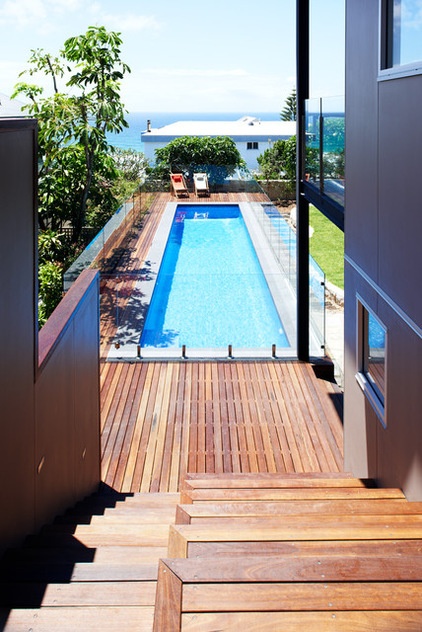
Houzz at a Glance
Who lives here: A couple and their twin boys, who are just starting school
Location: Sydney
Architect: Neil Mackenzie, Mackenzie Pronk Architects
Size: 4 bedrooms
“Early on in the design process, we all stood on chairs in the dilapidated old house on the site and realized that the views would be stunning not only toward the Pacific, but in an arc of about 180 degrees from east to west,” Mackenzie says. “The clients were very clear that the house should be sustainable and embrace the Australian lifestyle. The first sketches included surfboards leaning on the wall and flip-flops kicked off at the front door.”
The showstopping pool is a refreshing teaser for the ocean beyond. Wooden bleacher seats provide a warm place for the owners to read a paper while watching the children swim — in between having a dip or two themselves.
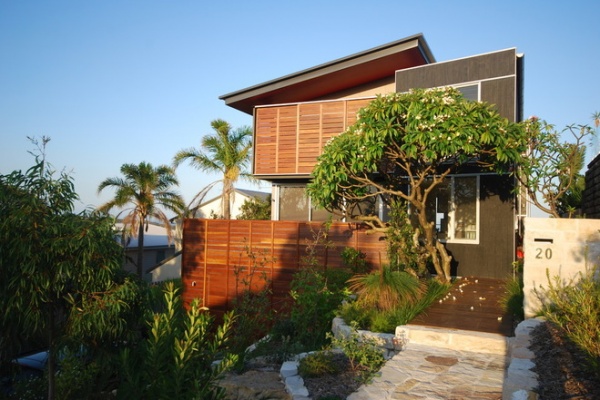
Sliding wood screens protect the western exterior from the elements. They also serve to shelter a private barbecue area from the prevailing northeasterly winds.
Part of the challenge was building the home on a site consisting of different levels while maintaining a graceful structure from the street. You wouldn’t know it from the curb, but the site steps up from the pavement and then steps down to a rear garden. Across its width it drops an entire story, housing a long garage and storage area.
“The spaces of the house are composed of elemental volumes stacked, offset and stretched to allow for site falls, to define external spaces and to unfold toward the views,” Mackenzie says.
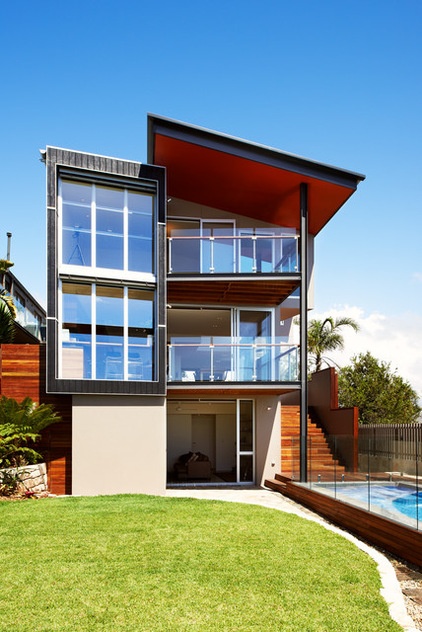
Above all, the design needed to be strong and to embrace the location. Each room is tilted toward the view, and small balconies off the dining room and main bedroom provide platforms for viewing the coastline. The family room opens to the garden and pool area.
Large storage tanks recycle rainwater from the roof to be used for the toilets and laundry.
How to Harvest Rainwater for Your Garden
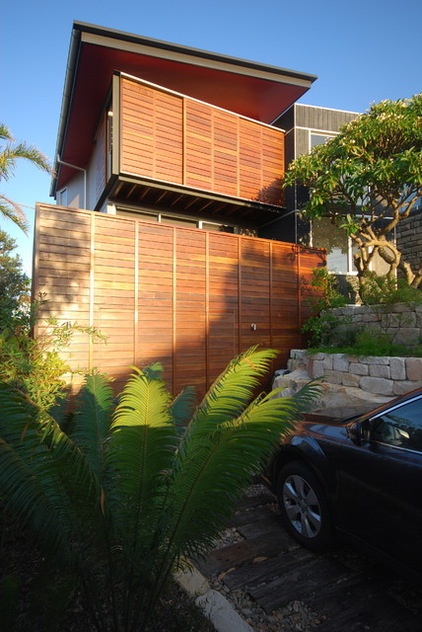
The dry sandstone garden walls were recycled from excavation onsite.
“We love the way the house quietly asserts itself amid its brick and tile neighbors, yet fits onto its site with ease,” Mackenzie says.
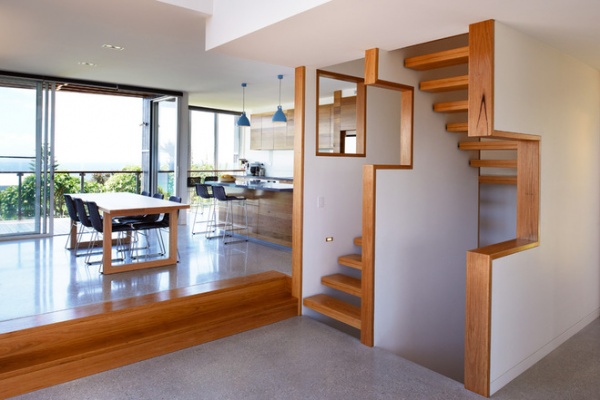
The hallway brings guests into the center of the house, adjacent to the main staircase. Guests gravitate toward the kitchen and dining area, which faces east and provides views of the ocean, pool and garden.
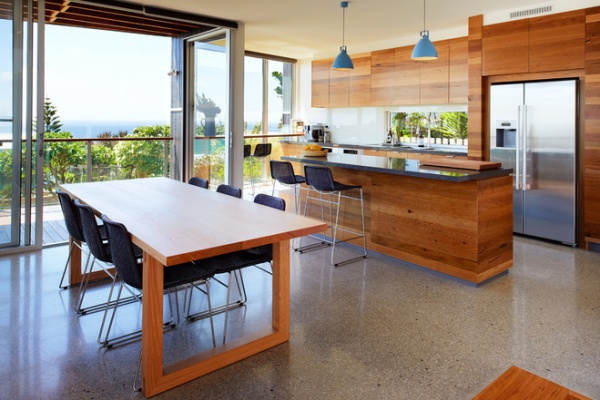
Branching out onto a deck, the open-plan kitchen and dining area is ideal for family entertaining. Al fresco breakfasts and barbecues can be enjoyed with the expansive view in the background.
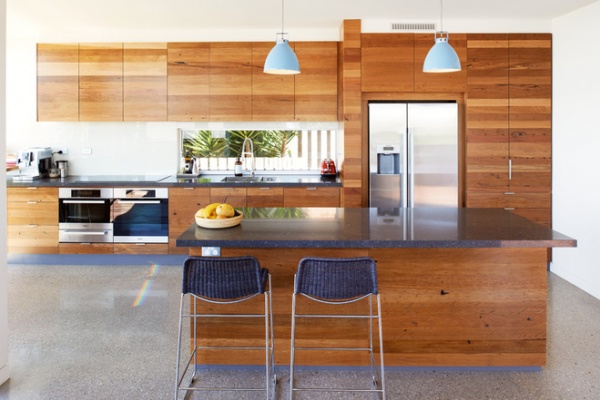
A window has been cut into the backsplash, allowing in natural light and increasing the appeal of this indoor-outdoor kitchen. The wood finishes and coastal blue pendants suit the beach-style interior.
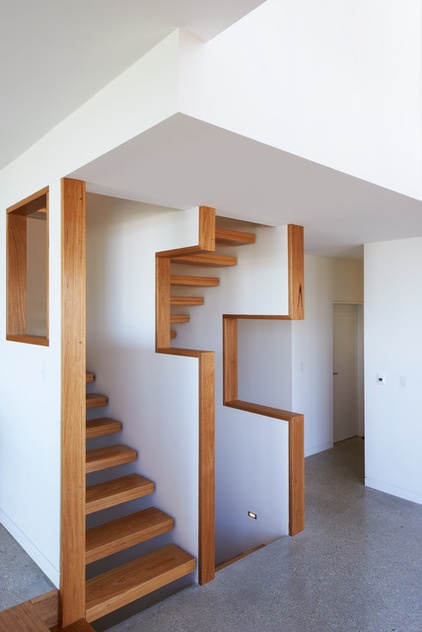
Hardwood traces an abstract form around the staircase, marking the beginning of the living room and the end of the entertaining space.
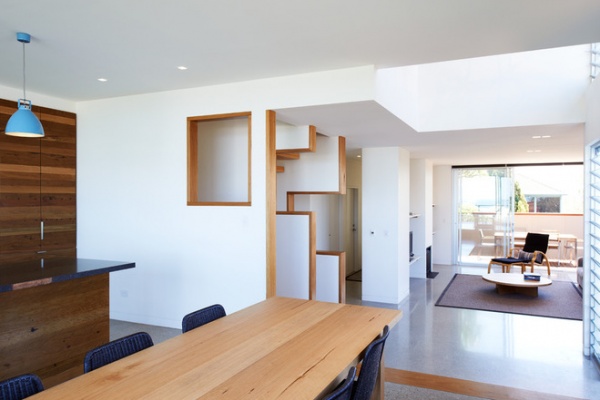
“The entire ground floor of the main living area is polished concrete that is well exposed to winter sun and includes gas-fired hydronic in-slab-heating,” says Mackenzie. “The slab is fully insulated and provides base heating to the entire house, as well as providing thermal inertia during the summer months.”
Is Radiant Heating or Cooling Right for You?
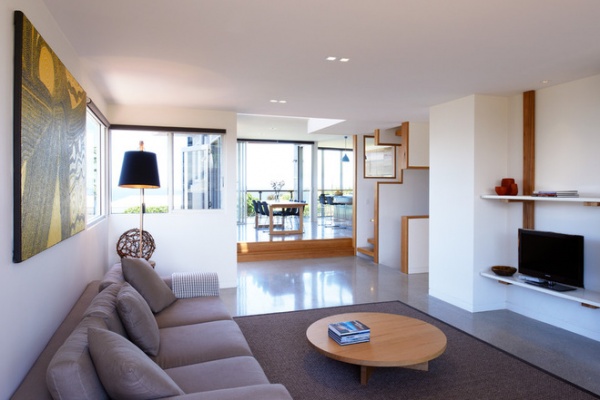
With the dining room and deck area beyond, the laid-back living area connects the spaces while sheltering them from the dominant coastal breezes.
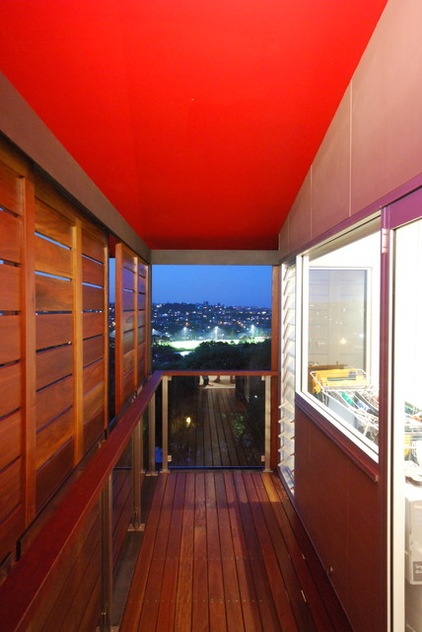
The ocean view is just as impressive at night; the horizon twinkles with lights, as shown here in the view from the upper (bedroom) balcony. Western wood screens provide privacy and shading, while a deck wraps around so that the homeowners can enjoy the spectacular panorama.
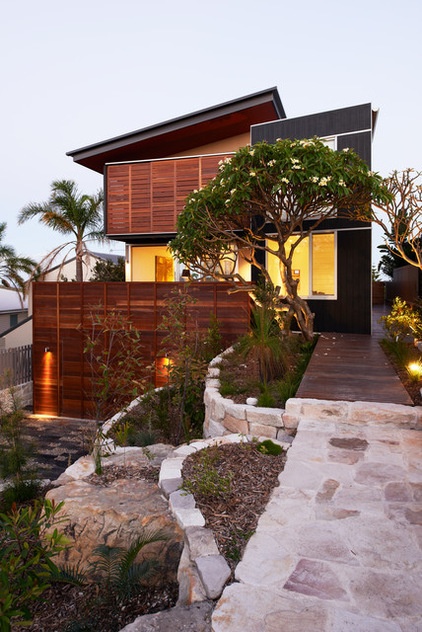
A pathway of flagstones and decking leads up to the house, beside a tiered native garden and dry-stone walls, all allowing for ocean views.
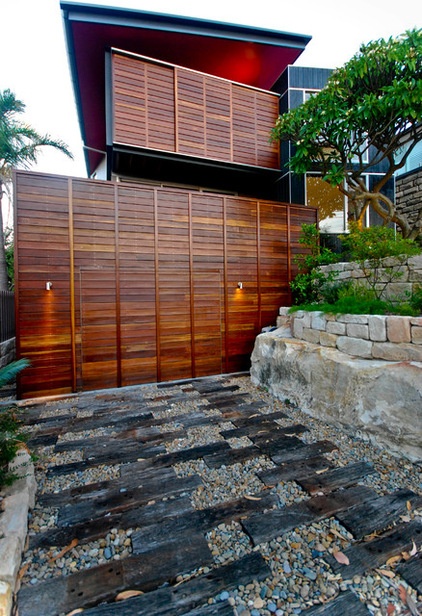
Recycled railroad ties and pebbles create a permeable yet sturdy driveway in front of a garage concealed with flush hardwood paneling. The garage is tucked into the basement and connects to the main staircase and lower-level family room.
How to Build a Greener Driveway
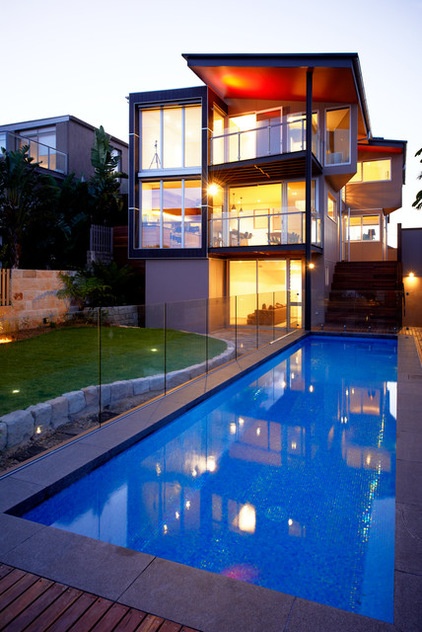
Outdoor lighting keeps the pool as inviting by night as it is by day. The view across the pool to the wood bleacher seats leading to the living areas showcases the clever structure of the front of the house. The rooms above project out at different angles to capture the view.
“The owners are able to watch the entire day unfold: The northeaster comes up, the tides and surf change, and they can trace the sun’s path around the house,” Mackenzie says.
Browse more homes by style:
Small Homes | Colorful Homes | Eclectic Homes | Modern Homes | Contemporary Homes | Midcentury Homes | Ranch Homes | Traditional Homes | Barn Homes | Townhouses | Apartments | Lofts | Vacation Homes
Related Articles Recommended












