A Modern Tractor Shed Stakes Its Claim in the Landscape
A tractor shed is probably the last thing you’d expect anyone to toss some design love to. But because these homeowners would be seeing the structure every time they came up the driveway, they wanted something that would catch the eye.
They hired Fieldwork Design & Architecture to create something meaningful, and the designers responded with a simple shed that uses standard off-the-shelf materials in an artful way. For example, a basic standing-seam metal roof wraps down to form the structure’s exterior walls, while low-grade plywood panels on the interior are arranged to look like a continuous skin.
“From afar it looks like other farm buildings that are in the area,” says architect Cornell Anderson. “But upon closer approach, there’s a level of sophistication that you wouldn’t see in other structures.”
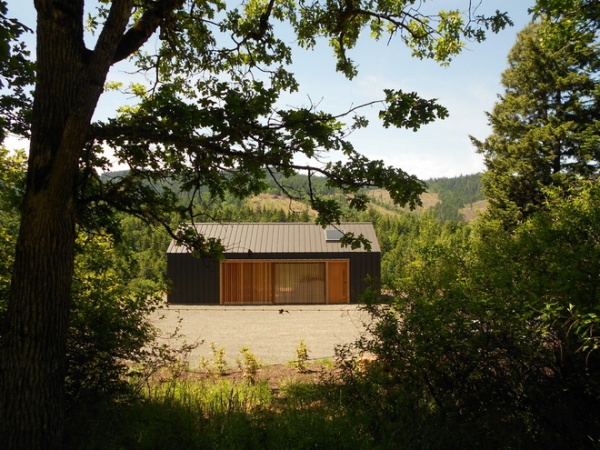
Photos by Brian Walker Lee
The shed sits on about 20 acres of farmland in the Hood River Valley, about an hour east of Portland, Oregon. Pear and apple orchards surround the area, but the family members use their land to grow mostly wheat. The shed stores their tractors and other farm equipment.
This is the view from the gravel road when approaching the house, which is to the right of the shed. Before, a dirt parking area and a rickety shed that almost blew away one day were the only things that greeted the family and guests as they arrived. The new shed creates a more noteworthy welcome.
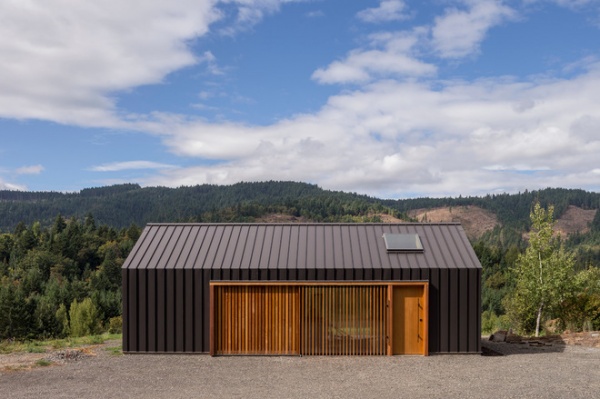
The design team played with different shapes and structures but in the end stuck with a traditional form that looked similar to other farm structures in the area. They interpreted a traditional gabled roof with a more stripped-down version lacking overhangs or flashings. Standard, off-the-shelf 20-foot metal panels in dark bronze start at the roof peak and bend down to form the exterior walls. “It’s a tricky detail, and I think it’s beautiful,” Anderson says. Functionally, it also helps keep water out.
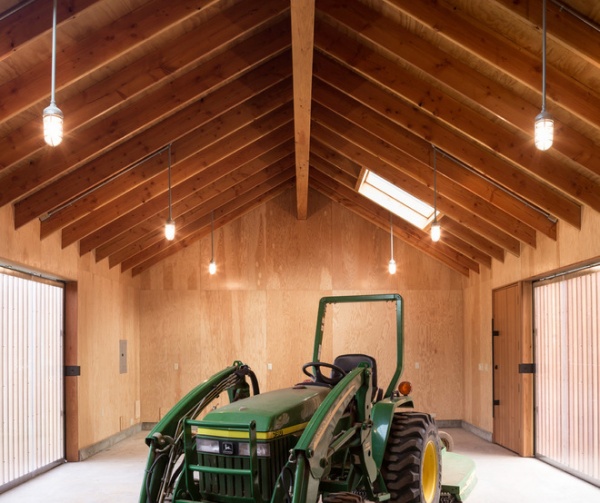
Inside, low-grade fir plywood panels clad the walls. It was an affordable option that allows the homeowners a surface to hang tools from. But the designers were able to make the material look nice with a little planning. They made the structure 20 feet by 40 feet so that they could work with standard-size 4-foot plywood panels and arrange them more artfully.
This allowed them to center the panels in relation to the beam to give the space symmetry. “We didn’t just start tossing up panels,” says architect Tim Fouch. Then they paid close attention to where the seams fell, making sure they were perfectly aligned, and used finish nails versus fasteners for a cleaner look that didn’t distract the eye. Meanwhile, basic industrial lights are centered in the bays and arranged 4 feet apart.
Polycarbonate panels backing the slatted doors and multiple skylights bring in diffused light.
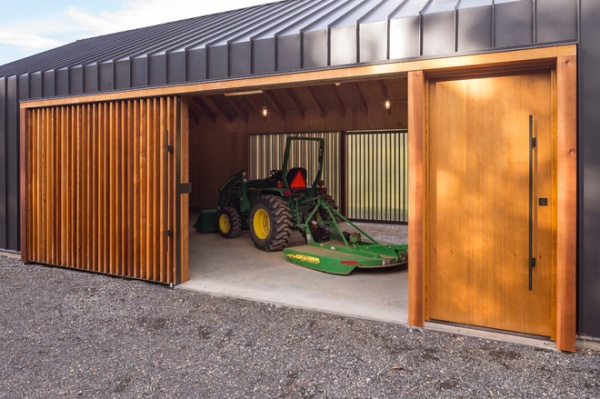
The designers used local western redcedar wherever people interact with the shed. So the main door and the two 10-foot-wide openings on both sides are crafted from the wood.
And because many of the agricultural buildings in the area were built by hand, the design team wanted to give the shed a handmade quality. The slatted sliding doors were hand built, and the steel door handles were hand forged.
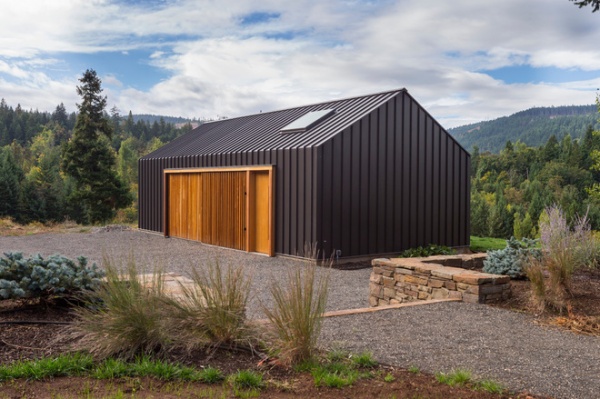
A new gravel parking area, local Columbia River basalt stone walls and native grasses and shrubs complete the arrival area.
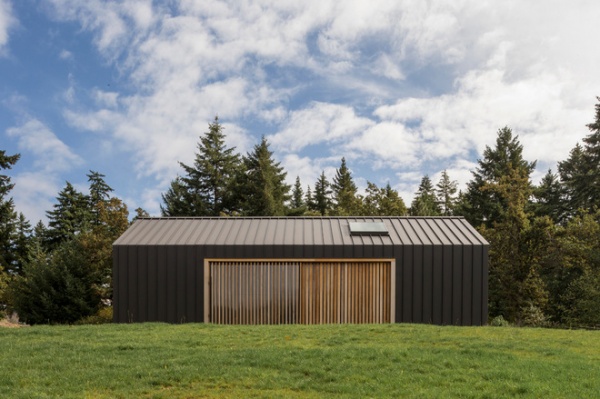
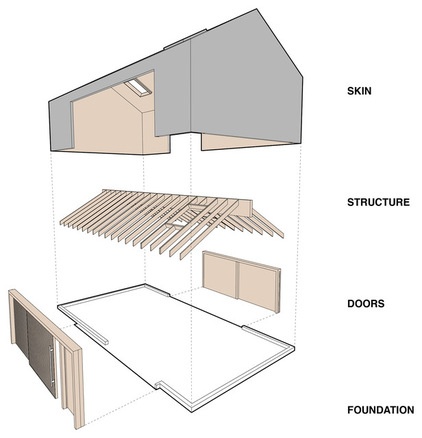
Here you can see how the continuous exterior metal “skin” is a modern take on a traditional farm shed structure.
The shed cost about $92 per square foot, or $75,100, for materials and labor (not including the design fees). Here’s the cost breakdown:
Excavation: $3,000
Foundation: $5,000
Concrete slab and finish: $7,500
Framing: $19,200
Metal roofing and siding: $24,200
Plumbing and electrical: $5,800
Doors: $10,400
Total: $75,100
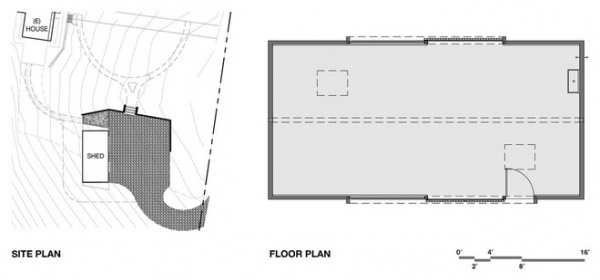
General contractor: Scott Sorensen, Scott Sorensen Construction
Architects: Cornell Anderson, Tim Fouch, Tonia Hein, Fieldwork Design & Architecture
Landscape consultant: Brian Wethington, Sunmark Studios
Structural engineer: Michael Munzing, Munzing Structural Engineering
More: How to Add a Backyard Shed for Storage or Living












