Room of the Day: Dividing a Living Area to Conquer a Space Challenge
Karinda Tolland and husband Donnacha had rented their early 20th century terraced house in the historic heart of Dublin for about five years before deciding to buy it in 2013 and transform it into their perfect home. With friends and family visiting from all over the world — Karinda is from Australia and met Donnacha while traveling — the two were keen to transform their dark, space-challenged house into a light, bright and sociable home.
“When I first came on board to tackle the ground floor, they’d already spent some money refreshing the space — painting the walls white and tiling the kitchen — but they needed some help with the layout,” says designer Roisin Lafferty. “It’s a compact house, so we had to find a way to reflect their personalities and passion for travel without overpowering it.” Karinda also had her heart set on a dining area, though they didn’t think they could fit one in.
“Dividing up the space was the biggest challenge,” Lafferty says. “I adopted a zoned approach to define the different living areas and we scaled back the size of the furniture and made it ourselves to fit the proportions of the room.”
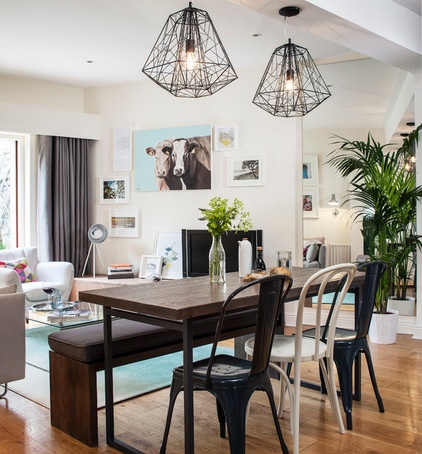
Room at a Glance
Who lives here: Karinda Tolland, husband Donnacha and their baby girl
Location: Dublin, Ireland
Size: The open-plan, ground floor space is 375 square feet (35 square meters)
Designer: Roisin Lafferty of Kingston Lafferty Design
The ground floor of the couple’s house is essentially one open-plan room. “Before the renovation it was quite a gloomy space,” Lafferty says. “The doors leading out to the garden were in dark timber and the space didn’t flow very well.’”
After painting the garden doors white, Lafferty left the windows unobstructed to allow as much light as possible to filter into the space. “I created the pelmet for the curtain above the door frame and it extends over each side, so when the curtains are open, they’re not covering the window at all.”
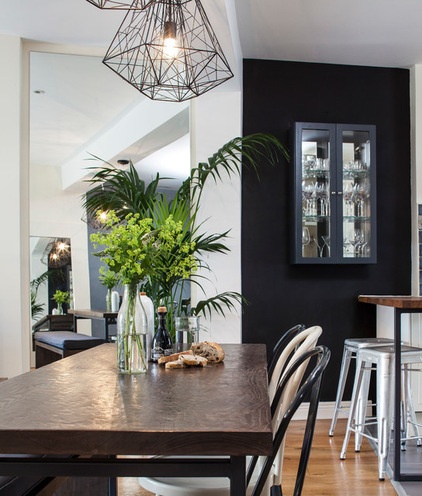
Lafferty used clever tricks — such as placing full-length mirrors at either end of the dining table — to create the illusion of light and space. “It really gives the impression there’s another room, and it’s a lovely way of bouncing the light from the garden into the back of the house,” she says.
Blackboard paint on the wall by the kitchen is a playful touch. “Karinda and her friends are very artistic, so we wanted to have a little fun as well,” Lafferty says. The cabinet on the wall was custom-made and is inlaid with another mirror to contrast with the matte black paint.
Sculptural pendants above the dining table lend an industrial-style feel to this zone. “I’ve used different lighting throughout the different zones downstairs in order to define each area,” Lafferty says.
Hive pendant lights: Made.com
18 Ways to Make a Small Space Look Larger
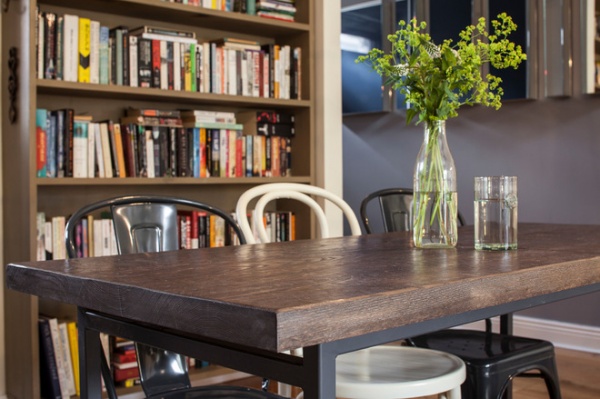
Lafferty answered Karinda’s desire for a dining table with her own space-saving design. “The solid ash table is narrower than conventional dining tables,” she says, “but it has a concealed extendable section, so it can seat up to 10 people if necessary.”
The ash was stained dark to give it a more “solid” appearance, and Lafferty painted the wall at rear mid-gray to add depth.
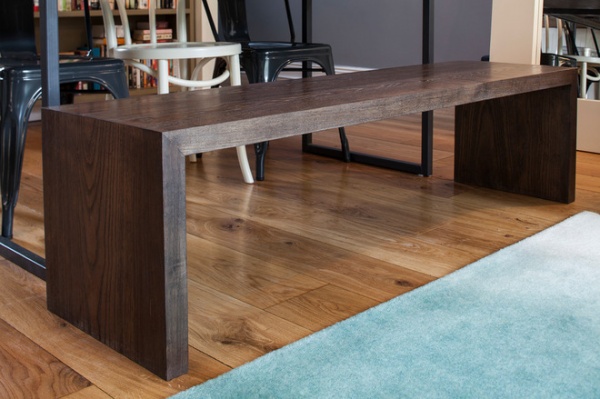
Black and white chairs line one side of the table, adding to the dining zone’s industrial vibe. “We opted for a bench on the living room side that can double up as extra seating for this area,” Lafferty says. “It’s very versatile and stops the look [from] becoming too homogeneous.”
Black chairs: Tolix
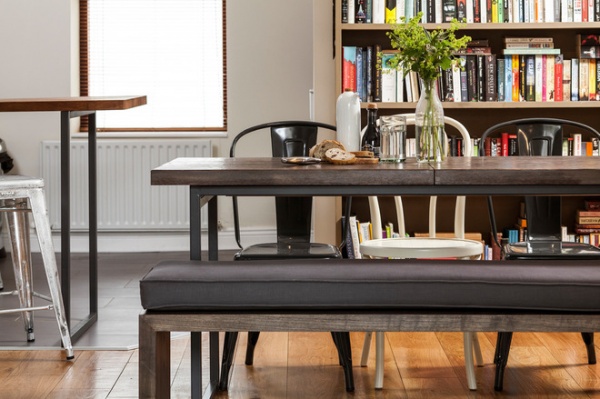
The small kitchen was already in good order and needed just a few finishing touches. “It was important to maintain the sense of flow and continuity in the space, so we had a new breakfast bar made to complement the design of the dining table, and Tolix bar stools were chosen to reference the dining chairs,” Lafferty says.
Bar stools: Tolix
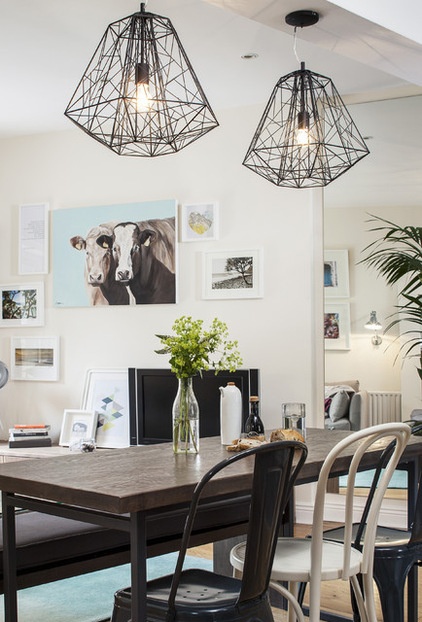
A striking painting of two cows, by a friend of Karinda’s, takes center stage in the living room, hinting at the couple’s love of travel and Karinda’s favorite destination: India. ‘It’s a personal touch that allows their personality to shine through without dominating the space,” Lafferty says.
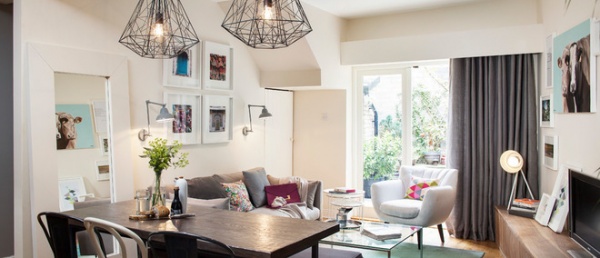
Lafferty added softness to the industrial-style look with quirky cushions and a vibrant rug that picks up the color in the cow painting.
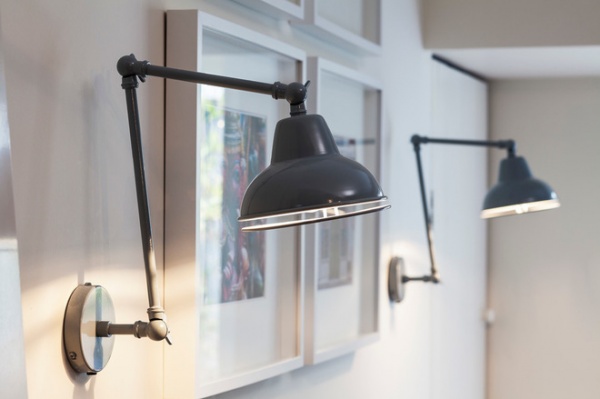
Angled wall lamps gently illuminate a quartet of graphic prints from Lafferty’s studio on the wall in the living room area, helping to define this zone. “The lights are on different circuits,” Lafferty says. “So the different zones can be lit up according to the mood you want to create.”
Wall lamps: House Doctor
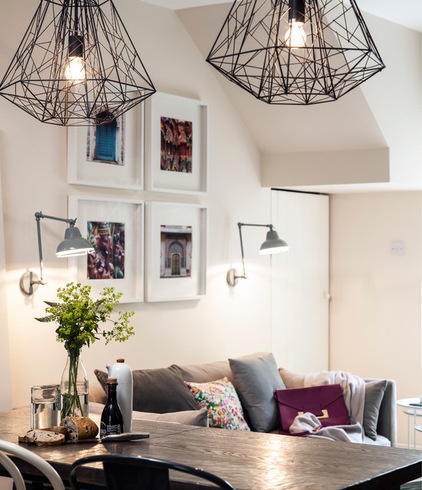
The graphic prints have an Indian theme but were mainly selected to add color to the white wall.
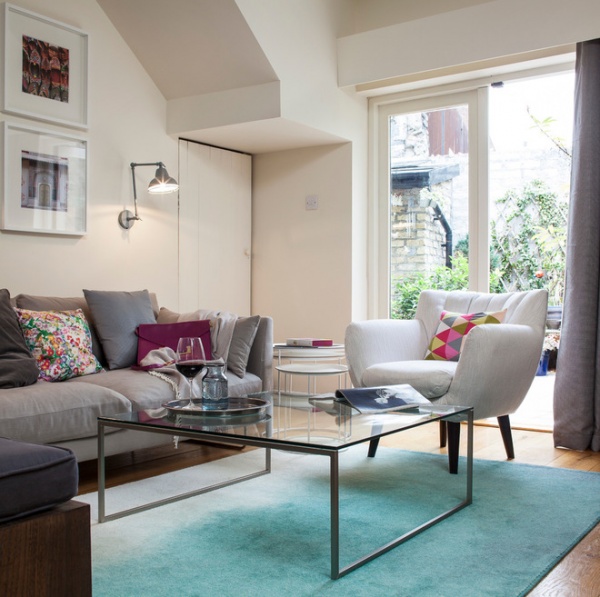
The soft gray sofa was chosen for comfort. “Karinda wanted something she could snuggle up on,” Lafferty says. The turquoise rug adds depth. The simple metal and glass sits lightly in the space and helps to reflect daylight from the window.
Sofa: The Conran Shop; rug: Bluebellgray
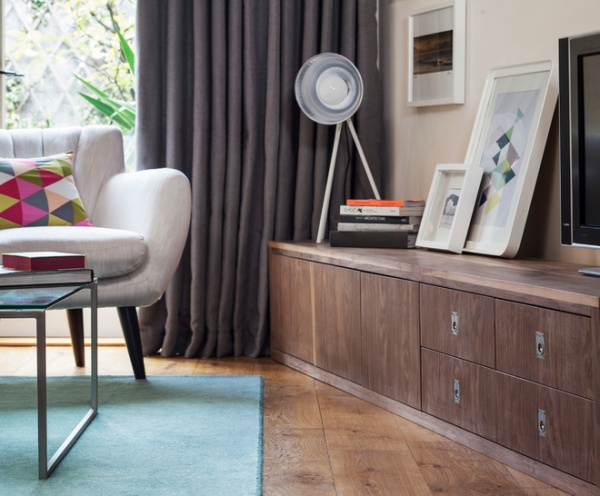
Lafferty had the armchair from House of Fraser reupholstered. It had been yellow, which didn’t fit the design scheme. The colorful cushion echoes the graphic print — also by Lafferty’s studio — on the sideboard.
The dark gray curtains — two ready-made pairs that were tailored and sewn together — were chosen to add warmth to the space. “We were on quite a tight budget, but the curtains work beautifully,” Roisin says. “It goes to show you don’t always have to spend a lot of money to achieve a ‘designer’ feel.”
Armchair: House of Fraser; cushion: Etsy
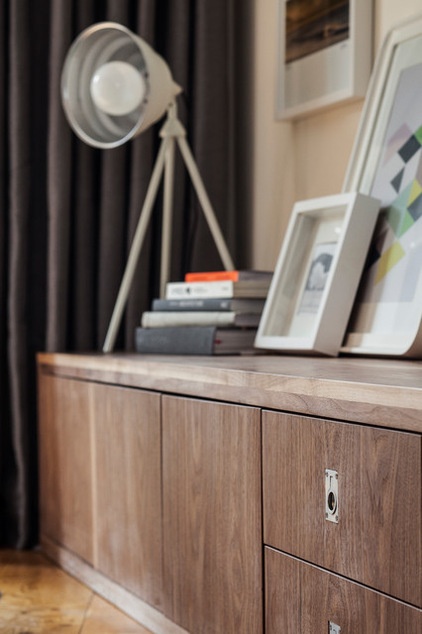
“Storage was a problem for the couple, so we designed this cabinet with style and function in mind,” Lafferty says. The raw walnut finish blends nicely with the decor and the unit has been designed without legs, so it sits on the floor and doesn’t dominate the room.
Lamp: Habitat
More
Timeless Design Ideas for Small Spaces
How to Make Any Small Space Seem Bigger












