Houzz Tour: A Shape-Shifting Space, Cloaked in History
When you have only 140 square feet (13 square meters) with which to create a bedroom, a dining room, an office and a media room, you want to make the most of it. Architect Michael Roper had been living in a complex in Fitzroy, a suburb of Melbourne, for two years when the chance to buy an apartment there came up. And not just any apartment. Designed by celebrated architect Best Overend and completed in 1936, the art deco–style Cairo apartment building is one of the first examples of apartment living in Australia. With its heroic use of concrete and cantilevered balconies, the design was cutting edge at the time — so much so that Roper had learned about the building during his architectural studies and long admired it. The challenge for Roper lay in respecting the apartment’s history and bones but adapting it to meet his needs.
“I love it,” Roper says. “With just a few simple maneuvers, this tiny space has become a very comfortable, very livable little paradise!”
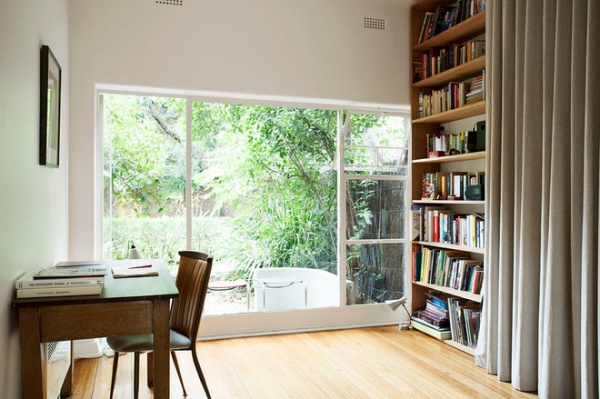
Houzz at a Glance
Who lives here: Architect Michael Roper of Architecture Architecture
Location: Fitzroy, a suburb of Melbourne
Size: 258 square feet (24 square meters); includes a 140-square-foot (13-square-meter) studio plus a small kitchen area and bathroom
In an era when people are increasingly opting to live in cities, and urban fringes are expanding, Roper chose to make more with less by going for a high-quality flexible space rather than inflexible specialized spaces. “It’s quality over quantity,” he says.
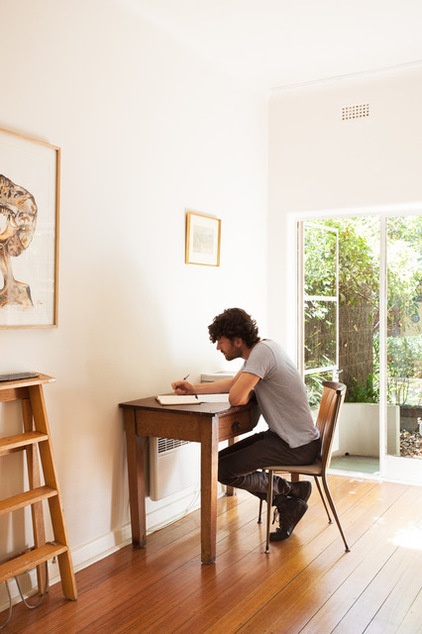
“The biggest challenge was how to improve the amenity of this small apartment while remaining sensitive to its heritage value and maintaining a sense of spaciousness,” says Roper, seen here.
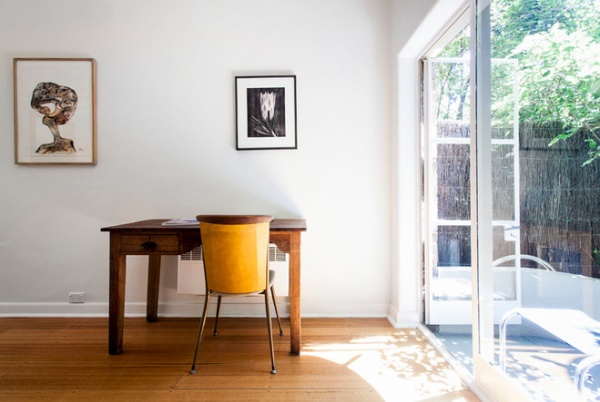
The secondhand desk and chair, found in antiques stores, were chosen to tie in with the heritage-listed apartment’s history. With its high ceilings and expanse of windows, the apartment already had good bones. Roper says the idea was not to take anything away from the apartment, but rather make the most of what it already had.
The black-framed picture is by Melbourne photographer Viki Petherbridge, while Roper’s father painted the other.

The name of the apartment complex, Cairo, led Roper to nickname his apartment The Purple Rose of Cairo, after the Woody Allen movie of the same name. In the 1985 film, actor Jeff Daniels (playing Tom) steps from the black and white movie screen into the colorful real-life world of Cecilia (played by Mia Farrow). The apartment’s theatrical curtain echoes this theme, and allows for Roper’s belongings to be revealed or hidden — even the bed simply folds away behind the curtain.
The bookshelf is at the center of the curtain’s run, ensuring that books can remain on display in all configurations.
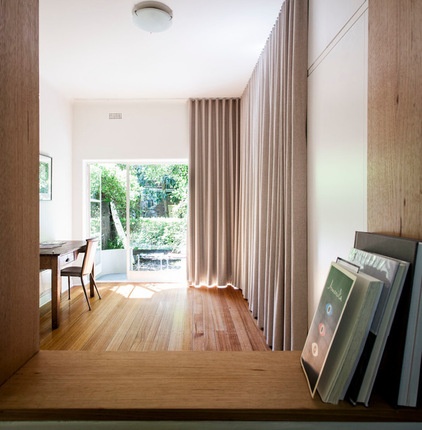
“The large floor-to-ceiling curtain really makes the space,” Roper says. “Not only does it accentuate the high ceilings; it also softens the space visually and acoustically, making the apartment feel warm and welcoming.”
Curtains: Carlucci, Unique Fabrics
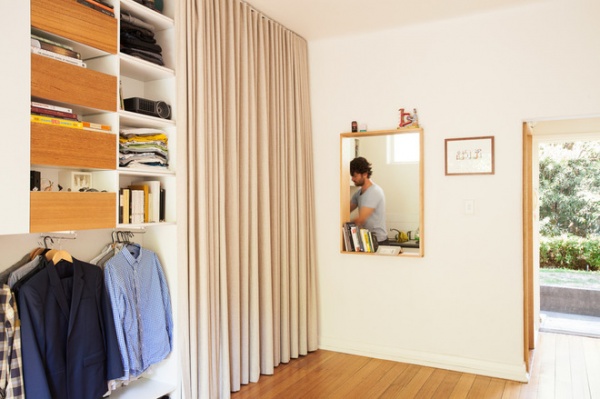
The handsome curtain integrates with clever storage solutions, along with the fold-out bed.
“Best of all, the curtain allows me to transform the space, hiding and revealing the view, the bed, the wardrobe and the bookshelves as required,” Roper says. “It’s a very simple but very transformative element.”
The curtain can quickly convert the single-room space from a bedroom to a dining room, office or media room.
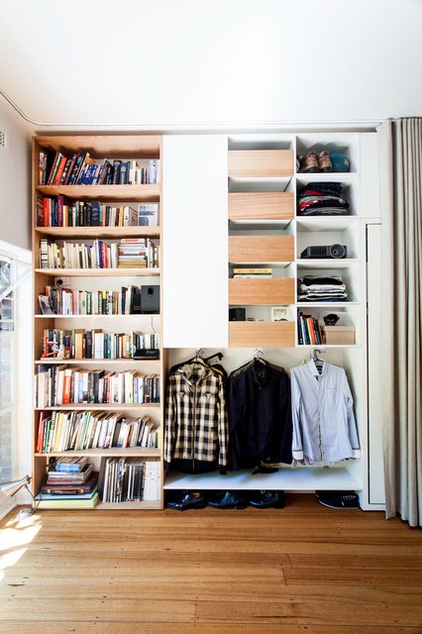
The team at Architecture Architecture custom designed the woodwork.
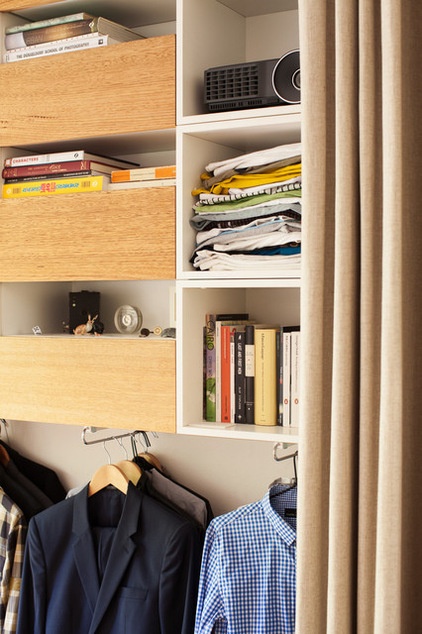
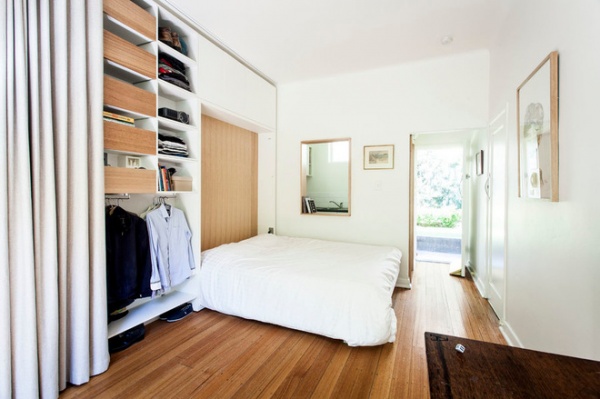
Roper filled in the kitchen door and turned it into a pass-through. It allows for a strong visual connection from the kitchen to the garden on the other side of the living area, and makes the apartment’s layout far more flexible. When Roper has friends over, for example, the bed is folded up and the desk is pushed up against the pass-through so people can gather around when there’s cooking going on in the kitchen. The desk can then be pushed into the middle of the room to become the dining table — extra chairs are brought in from the outside balcony.
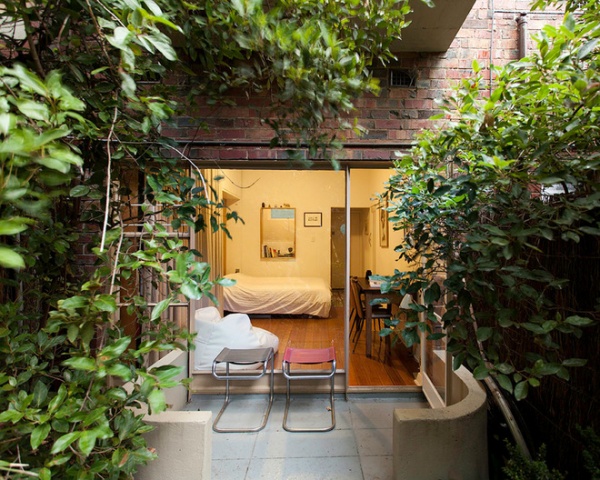
The balcony opens out to a larger garden shared with other residents living in the complex, and is across the road from Carlton Gardens, a 64-acre World Heritage site. The apartment complex is also a quick walk from the cafés, shops and live music of Fitzroy’s Brunswick Street. “I’ve lived in the area since I was a kid; I like its liveliness,” says Roper.
Chairs: Smith Street Bazaar
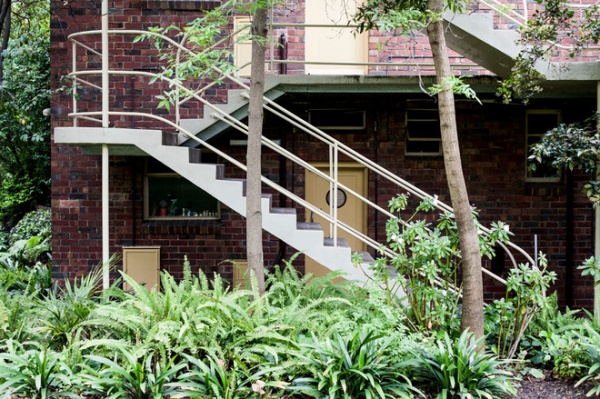
A pass-through can still be seen next to the apartment’s front door. The original architect had single men in mind when he designed the complex; the pass-throughs were for meal delivery, and there was even a communal dining room.
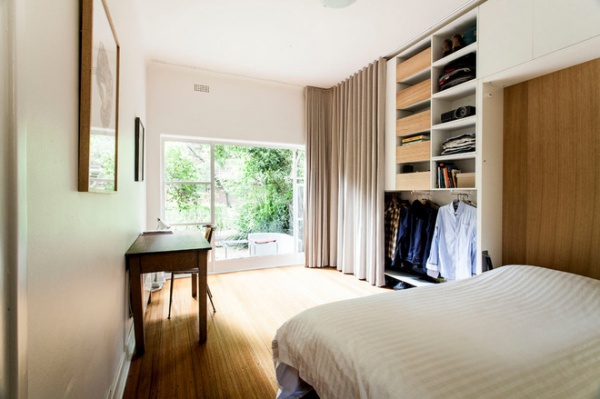
Roper opted for a simple palette, using Victorian ash, white melamine and fabric to complement the modest aesthetic of the original apartment. Also, a few simple tricks have kept a sense of spaciousness.
For example, rather than being closed in, the woodwork has large open areas so that the perceived width of the apartment isn’t diminished. Also, the curtain can be entirely drawn away to expose the full extent of the steel-framed windows’ elegant lines.
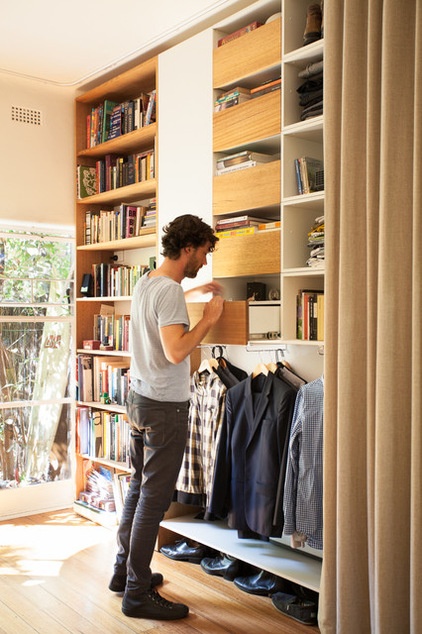
The bathroom and kitchen have remained untouched to cut costs, but Roper says the transformation of the main space shows how possible it is for smaller dwellings to provide a range of quality experiences without the need to construct specialized rooms for every domestic function.
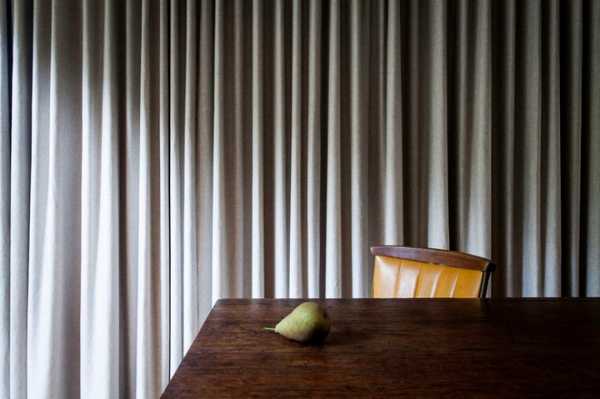
Browse more homes by style:
Small Homes | Colorful Homes | Eclectic Homes | Modern Homes | Contemporary Homes | Midcentury Homes | Ranch Homes |Traditional Homes | Barn Homes | Townhouses | Apartments | Lofts | Vacation Homes












