Houzz Tour: Modern Retreat Emerges From a 19th-Century Ruin
http://decor-ideas.org 10/18/2014 08:13 Decor Ideas
When the owners of this home in rural Victoria, Australia, stumbled upon what had been ruins in a field, they saw a property that could be a country haven away from the demands of their busy hotel nearby, as well as a place where they could grow food for their business. When the 1860s homestead came up for sale, they were there within two hours, examining the structure and dreaming of what it could become.
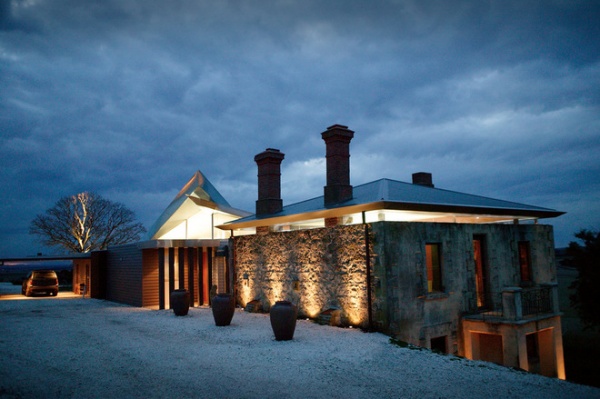
Houzz at a Glance
Who lives here: A professional couple, their 2 dogs and a cat
Location: The central Victorian Goldfields region, near Melbourne
Size: 3 bedrooms, 2 bathrooms
“Our clients loved the mystique of living in [what was once] a ruin, and hence a major challenge of this project was how to maintain this spirit while transforming it into a new house to facilitate a modern lifestyle,” says Centrum Architects design director Ken Charles.
The owners approached Charles with a photo of the ruins and a rough sketch, trusting him to turn their concept into a reality. The pair had worked with the architect on a warehouse conversion and several development projects, so he was an easy choice.
“This was a very special project for me,” Charles says. “It’s not often you get to work on a project as challenging as this one.”
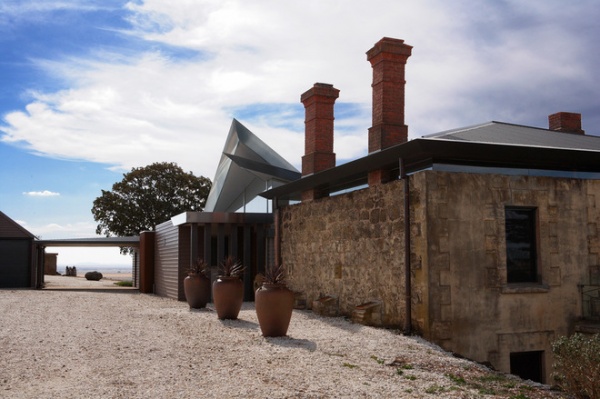
The architect says the biggest challenge might have been to maintain the spirit of the ruin both inside and outside.
“The walls were basically random bluestone rubble for the most part, so smaller bits of stone have dislodged from the top to create an undulating effect that is quite beautiful,” Charles says. “To fill these in to totally flat again would be to deny the ruin some of the passage of time.”
He decided it was not just the weathered surfaces of the walls that were significant, but also the top of the wall, which had become quite uneven over time.
He retained the unevenness of the top of the wall and floated a new roof above it — supported on four new steel columns set inside the four corners of the rectangular building. As you can see in this photo, a continuous sliver of glass runs between the new roof and the top of the ruin walls.
Charles says an attached roof would have added a heaviness to the house and taken away from the expression of the ruin. “The ruin has such a strong visual sense of history, and this is very evident in the way we have treated this with the design,” he says.
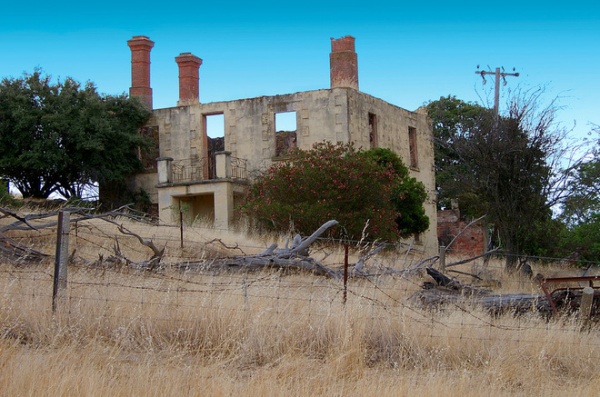
BEFORE: “We had to create a 21st-century house but maintain the spirit and feel of the ruin,” Charles says. “The ruin was paramount — otherwise the owners would have just built a new house somewhere.”
The owners had spent the past 18 months searching for a ruin to restore in rural Victoria around Ullina, near the towns of Clunes and Smeaton. The Melbourne residents loved the area and spent most weekends combing the countryside. This shell is what they spotted from the side of the road, and they quickly dreamed of turning it into something more.
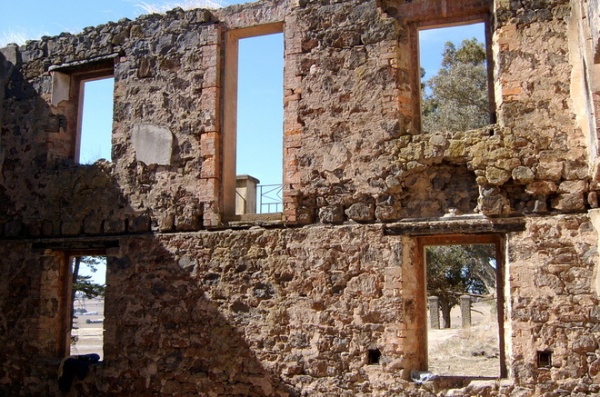
The ruin had no roof and no first floor, but the rustic walls held appeal. The couple had always wanted to find and work a ruin into a residence, but they really didn’t want to live in an old house — they wanted a modern house that was open, airy and light.
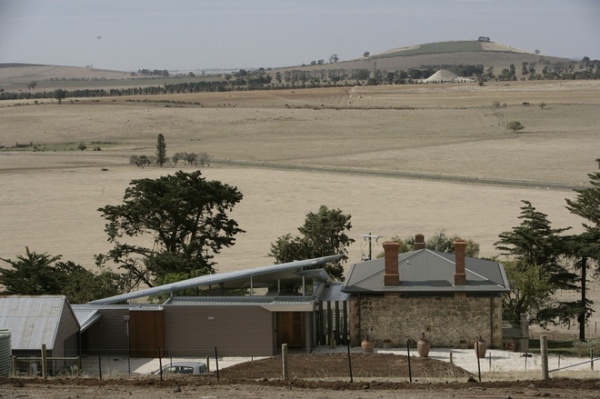
AFTER: The plan that made the most sense was restoring the ruin to house the bedrooms, study, en suite and bathroom. “The scale of the ruin was such that these were very good-sized spaces,” Charles says. The original homestead had four rooms on each level, both with a central corridor. New additions in the form of two overlapping triangles would house a far more modern open-plan kitchen, living and dining area attached to the original building.
To allow the ruin room to breathe with the additions, Charles created a narrow two-story volume between it and the new living spaces.
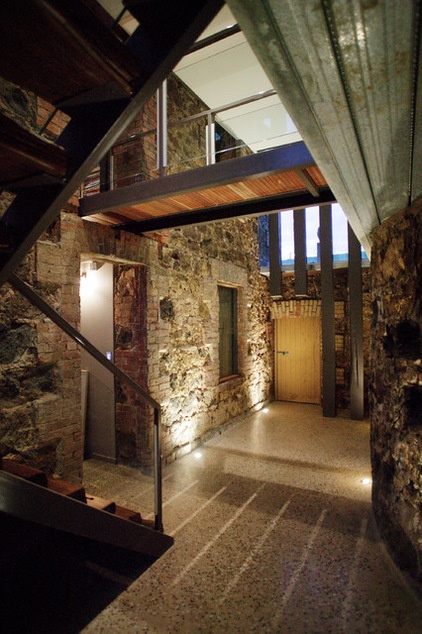
The linking volume houses the stairway and allows the full height of the ruin wall to be appreciated from the new living spaces.
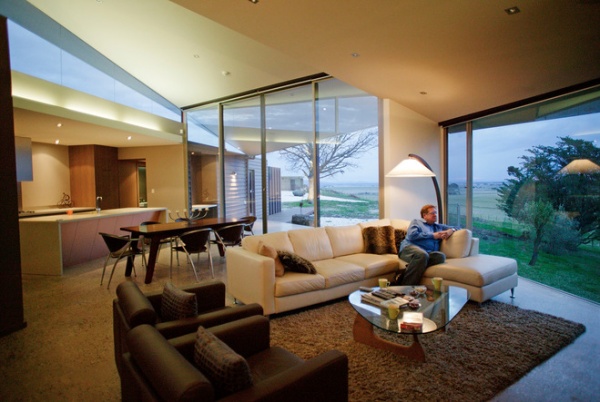
The new living-dining-kitchen area has panoramic views around and across the countryside. A houseguest is seen relaxing in this photo.
Coffee table: Noguchi
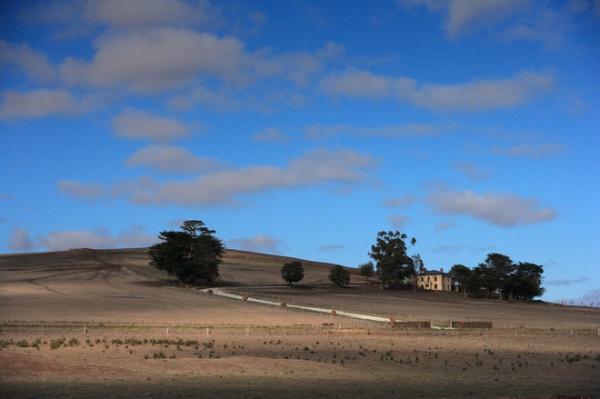
The house sits just below the top of a hill and snuggles into it on its northern slope, which, in Australia, gets more sun than the southern side. As such, the home is sheltered from the relentless winds that frequent this area. The couple’s closest neighbors are more than a mile away.
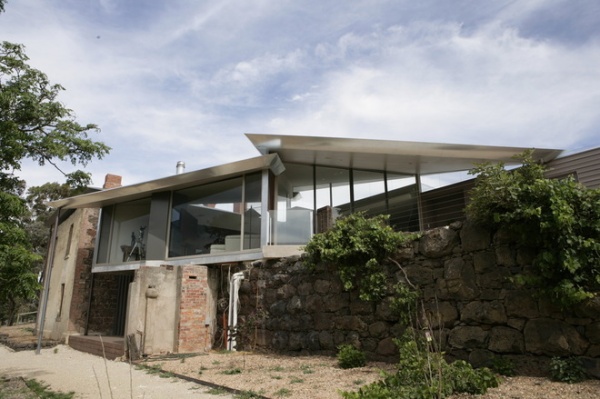
The goal was for the panorama to be enjoyed from all areas of the rear living space through floor-to-ceiling glass walls. “In this elevated position the rolling grasslands and the old mullock heaps of the Goldfields become quite evident,” Charles says. The mullock heaps are piles of rocks — mining refuse from the old gold rush days.
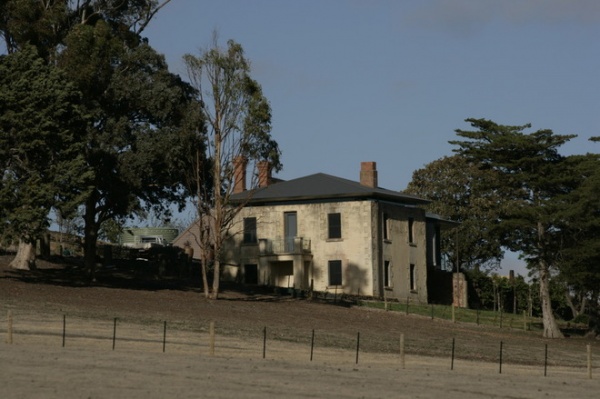
By contrast, the original building has retained its simple punched window openings to reveal portrait views of the landscape.
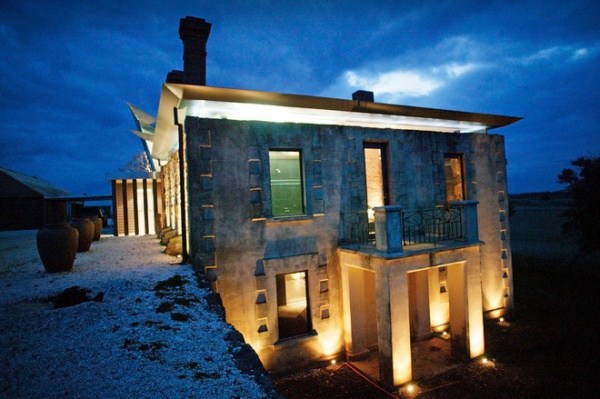
The homeowners had lived in several multistory homes in Melbourne before and wanted to live primarily on one level here. This design allowed for their bedroom suite, study and living-dining-kitchen area to be on one floor. “Placing the extra bedrooms, bathroom and a sitting room on the lower level of the ruin gives guests a great area and a bit of separation when sought,” Charles says.
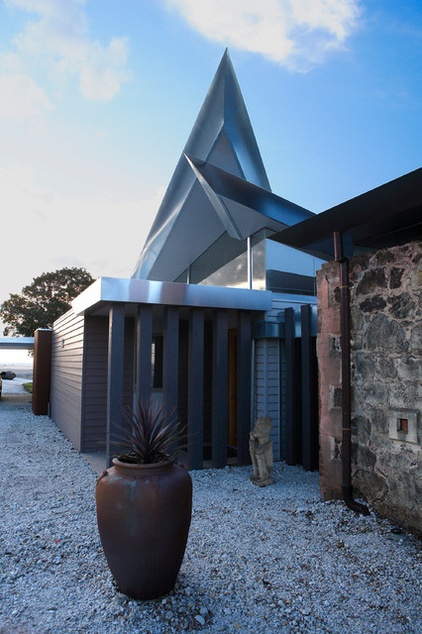
“The new additions are unmistakably modern in terms of living in the house, but they seem to be secondary to the significance of the ruin,” Charles says. “As such, the house does not fit into any particular period … and I expect it will still be that way for a long time. That’s a good feeling.”
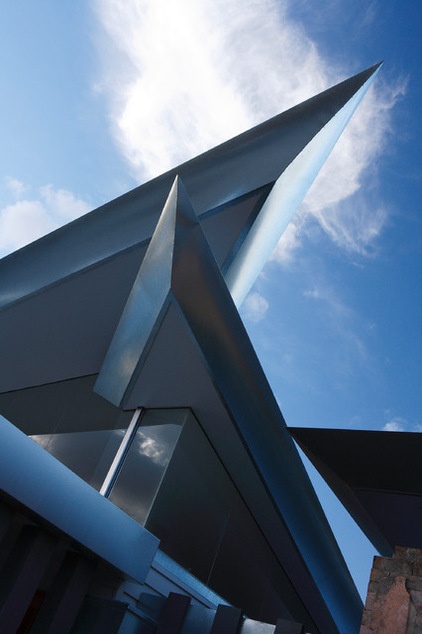
The contrast between old and new is most pronounced in the ultracontemporary roofline. Charles says he didn’t want this roof to feel as though it was battened on tightly; he wanted it to sit lightly on the new structure, as if it were composed of blown objects taking a rest from the winds.
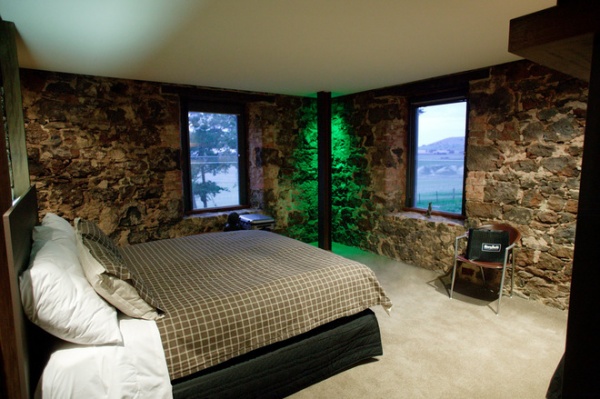
“Carpet is used in the bedrooms to soften the strength of the stone walls and provide some warmth for the feet,” Charles says.
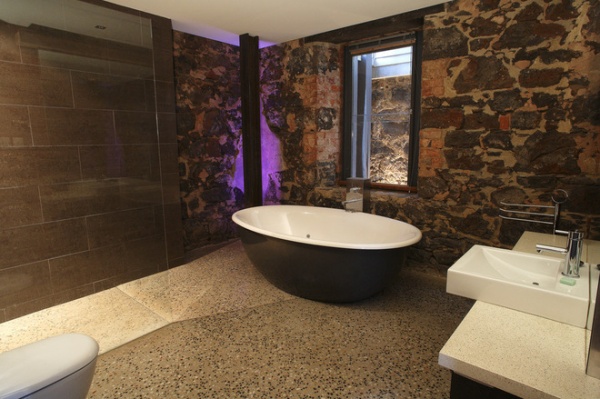
The guest bathroom features many modern conveniences but incorporates the original walls.
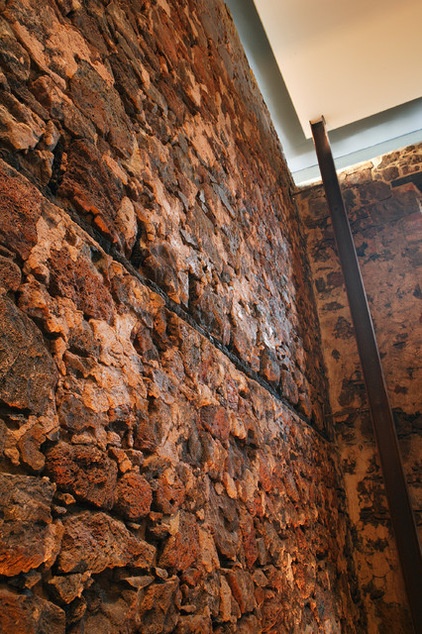
Up close you can see that the walls are raw, coarse and rich in color. Apart from having been given a good wash, the 19-inch-thick walls are as they were. The original window and door openings have also been retained.
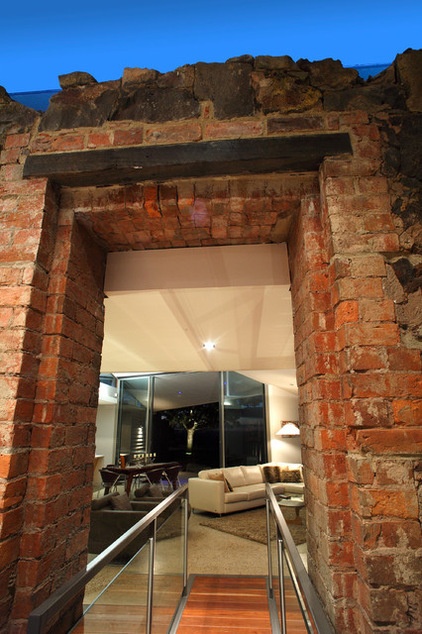
The link between old and new is dramatic. Windows provide a clear view to the sky.
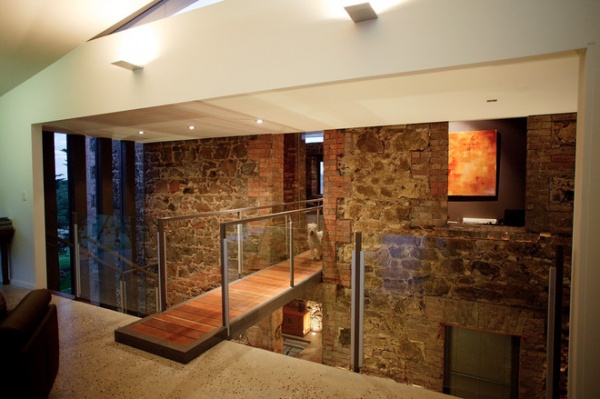
“This is a place the owners can retreat to and be themselves, that facilitates their lifestyle and invigorates them at the same time,” Charles says. “I think they still love the ruin walls best; that’s what it was all about for them.”
These walls light up at night so they can be seen from the extension.
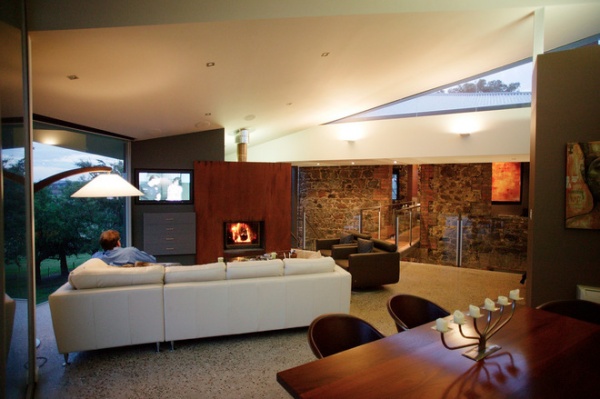
Exposed concrete has been used for the ground floor of the ruin and the main living-dining-kitchen space. “It’s great for this situation; it’s a no-fuss surface to live on and almost wears into your lifestyle rather than requiring lots of upkeep to look good, as timber can,” Charles says.
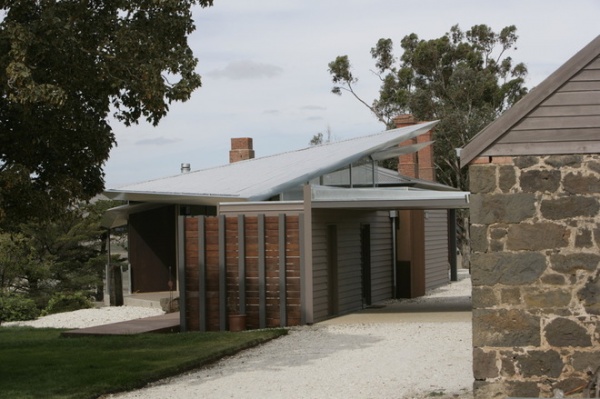
A carport links the two-car garage and gym.
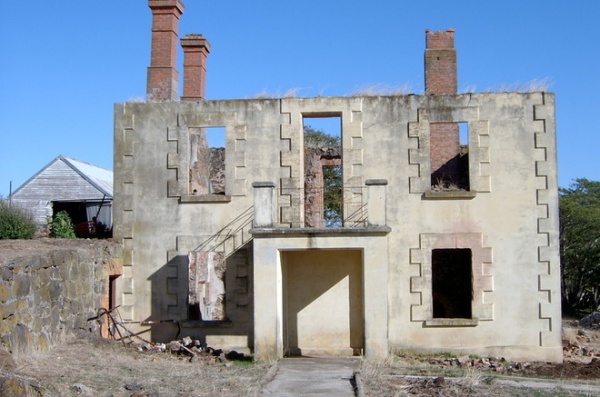
BEFORE: This is what the architect started with …
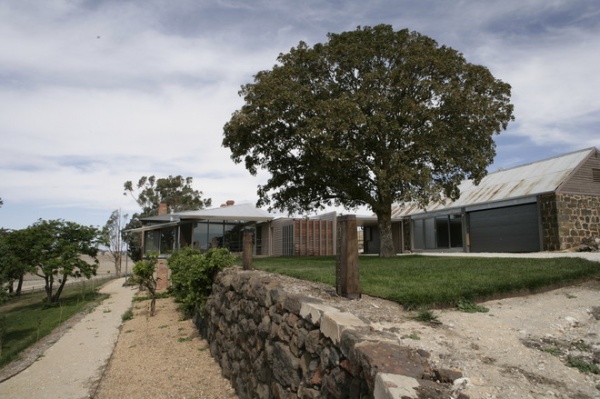
AFTER: … and this is what it became. The project has fulfilled the owners’ wish of creating a contemporary home while honoring the past.
The property is now home to rare-breed British white cattle, and the owners grow quince, lemons, limes and other fruit and vegetables for their hotel restaurant. In their eyes they are continuing the tradition of putting time and work into the property, just as the previous owners would have done.
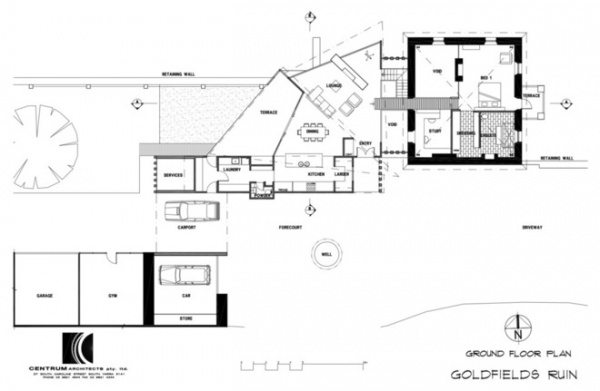
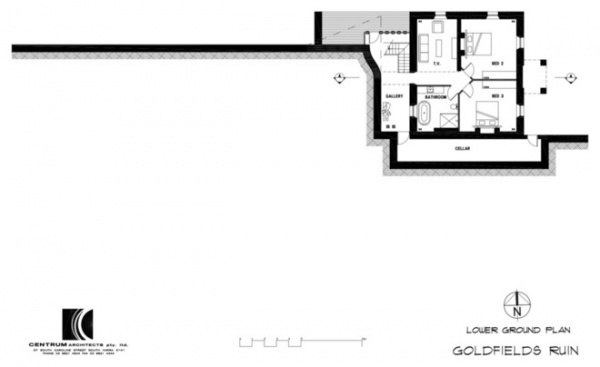
Browse more homes by style:Small Homes | Colorful Homes | Eclectic Homes | Modern Homes | Contemporary Homes | Midcentury Homes | Ranch Homes |Traditional Homes | Barn Homes |Townhouses | Apartments | Lofts
Related Articles Recommended












