Houzz Tour: Scottish Farm Cottage Looks to Sun and Stars
Julie and George Nicolson, owners of a sheep farm in Dumfries & Galloway, Scotland, had originally thought they would put a mobile home on their land to rent out as a vacation home and boost their farm’s income. Julie approached designer Sam Booth of Echo Living, who had another idea. “The site is very beautiful,” he says, adding it would have been “too horrible” to put a mobile home there. “So I offered to build a building instead, for roughly the same price.”
Brockloch Bothy, as the small house is called, fits within the legal definition there of a mobile home, which includes size restrictions and other requirements. “It needs to be technically possible to remove it,” Booth says, “and we had to be able to lift it onto the site in no more than two pieces.” The house was constructed offsite and dropped into place on a corner of a field. “It arrived onsite 99 percent complete,” Booth says, “and then took about two days to put up.”
The cottage operates off the grid, with solar panels and huge amounts of insulation. The light, warm space, which is used as a vacation house, was designed to make the most of its minimal square footage. It has since become the prototype for custom buildings that Booth and his team now make, each manufactured with fine woodwork and sustainable materials and costing about $95,000.
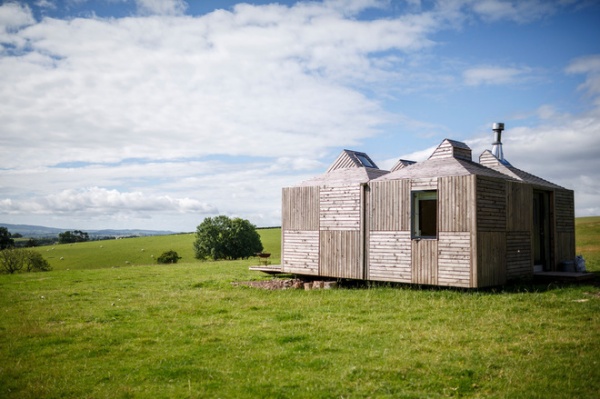
Houzz at a Glance
Owners: George and Julie Nicolson, who also own the sheep farm on which it sits
Location: Dumfries & Galloway, Scotland
Year built: 2012
Designer: Sam Booth, Echo LivingSize: 1 bedroom, 1 bathroom
The cottage hovers above the land. “It sits on tiny concrete pads positioned at each corner,” Booth says. “The ground below is untouched. If you took the house away, the grass would grow back, and you’d hardly guess it had been here.”
Booth describes the house as “like a piece of furniture you can live in, rather than a traditional home.” He adds that its wood construction and neat scale made building it feel “more akin to cabinet making than building. I think of it as a nice wardrobe you can live in!”
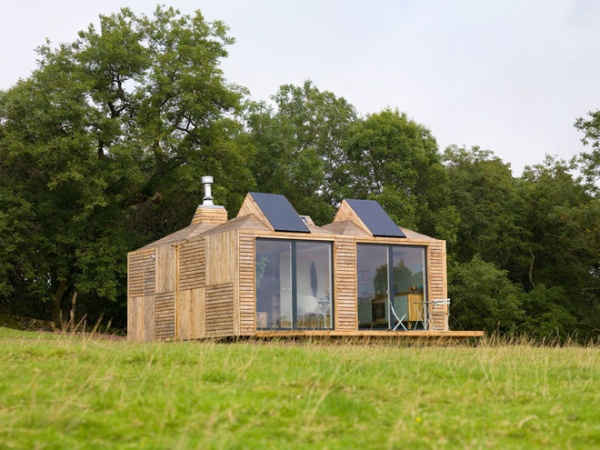
The site has views to the south, and solar panels on the south-facing side pick up maximum sunlight. “The panels are connected to a battery that can store enough power for about five days,” Booth says. “So that’s useful for when the sun is not shining, which does occasionally happen in Scotland!”
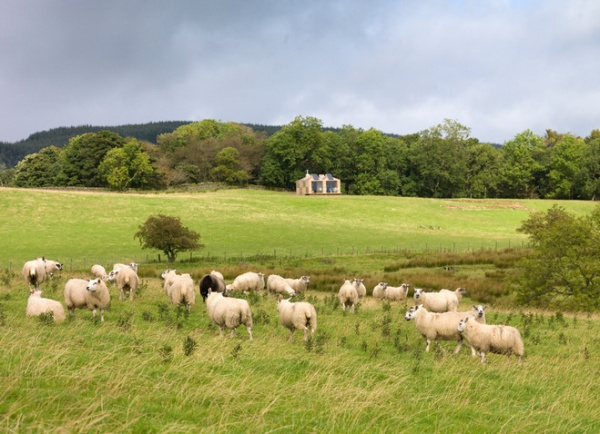
Situated on a sheep farm, the structure is a discreet addition to the landscape. “Sheep come up to the house and jump about on the decking,” Booth says. “In the spring you get incredibly cute lambs right outside the windows, too.”
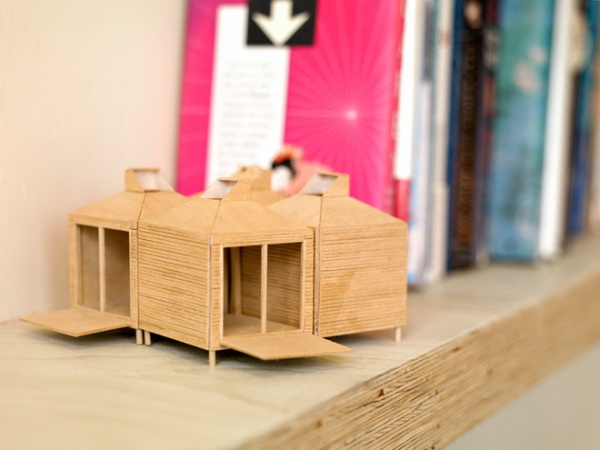
Booth’s original model of Brockloch Bothy is displayed here. “It is super insulated with sheep’s wool, and the spruce ply internal walls hold heat, too,” the designer says. “The building feels warm as well as being warm!”
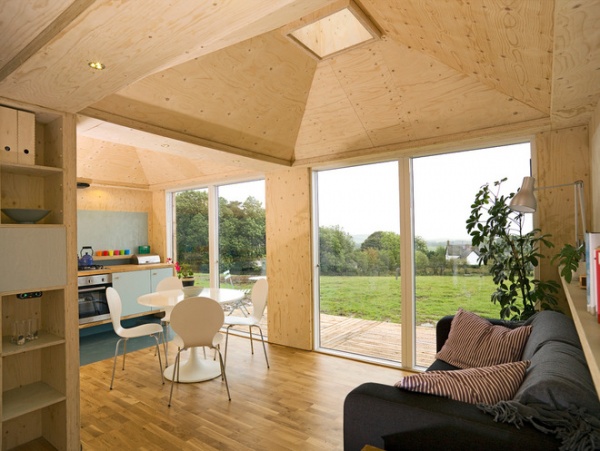
The shape of the roof offers a couple of advantages. “It means we can fit solar panels to it, pointing in the right direction to get the most sun,” Booth says. It also gives the small interior a sense of height and space. “A flat roof would have felt oppressive,” he says.
Going Solar at Home: Solar Panel Basics
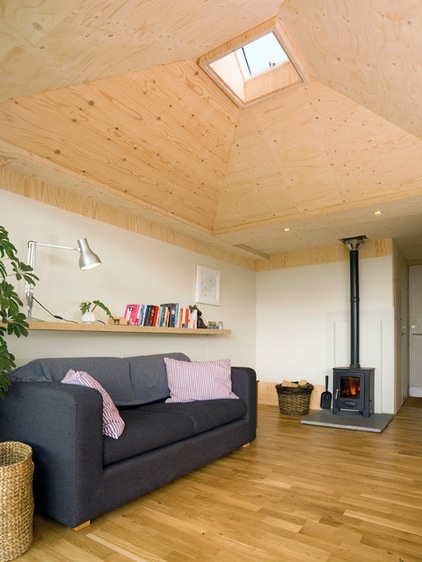
Skylights are positioned over all the key spaces. “They work like big lampshades,” Booth says, “focusing light in on the space below.”
How to Add a Skylight or Light Tube
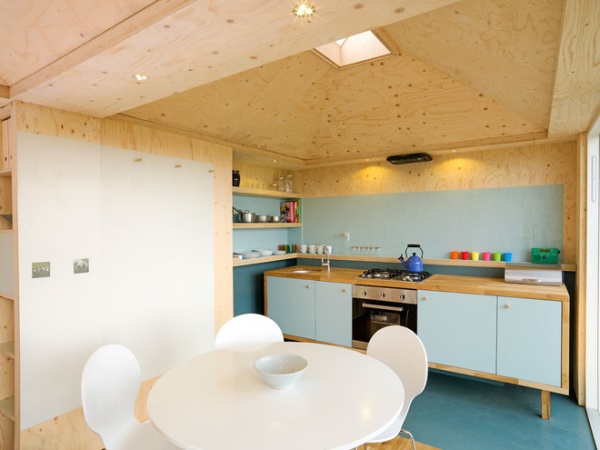
A strip of storage sits in the center of the building, with the pegs visible on the white wall here stretching through into the bedroom on the other side.
Instead of building in storage and hiding things, Booth created a freestanding design for the kitchen. “In a small space, freestanding pieces, which have air around them and floor visible beneath, help the space feel bigger,” he says.
The fridge, oven and countertop are part of the single unit. “It feels more like a nice piece of furniture than a fitted kitchen,” Booth says.
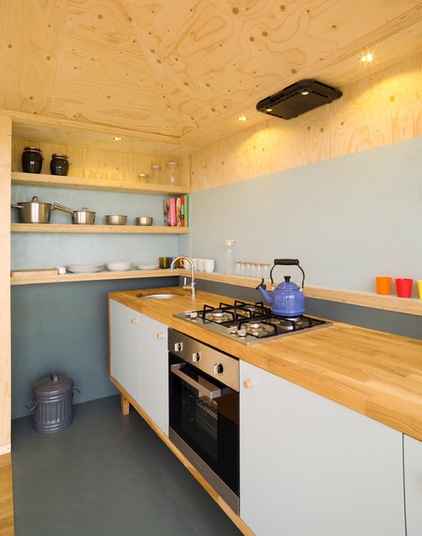
The internal walls are made with spruce ply, but to prevent the space from feeling too woody, Booth painted sections of it using Earthborn clay-based paints, which have a matte finish and are odor free. “You can use the paint as a wash, to produce a light color with a lot of the wood grain showing through, or layer it up for a denser effect,” he says.
Flooring: rubber, Dalsouple
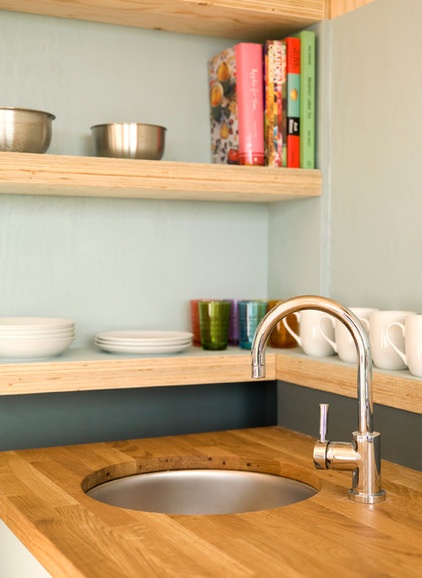
Open shelving also helps keep the kitchen space feeling airy. “Rather than hide everything away, the idea was to buy a few really nice things and store them on shelves,” says Booth. “They become part of the decoration.” The countertop is made from oak strip with an oiled finish, cut to completely encase the unit.
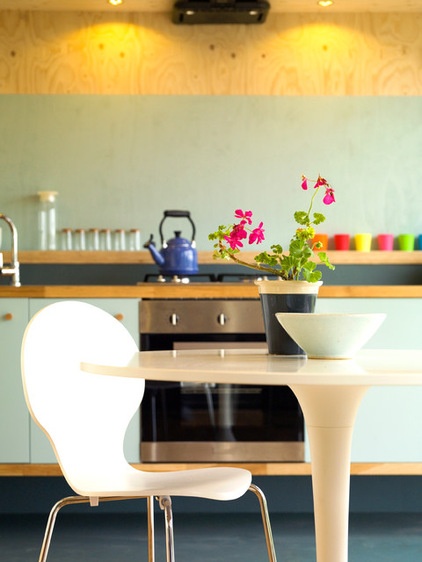
Julie chose the furniture for the cottage, picking simple, classic designs that complement the light, open space. This circular Docksta table from Ikea makes efficient use of space, seating four without taking up too much floor area and with just a single, central leg.
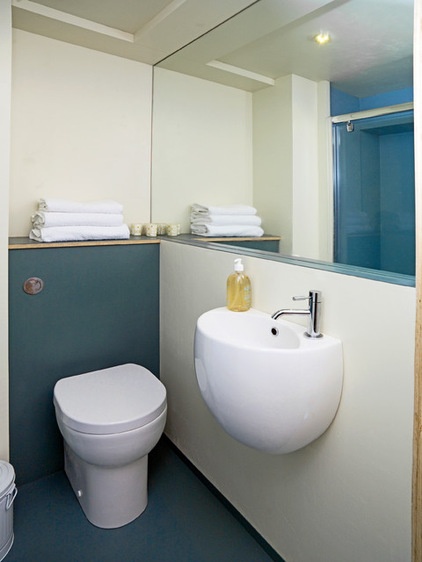
“It’s tiny, but it works,” says Booth of the bathroom. There is a shower in the room, and a window that helps the space feel bigger. “The back-to-wall toilet takes up less space,” he notes, “and then we used the old trick of sticking a big mirror in here, too!”
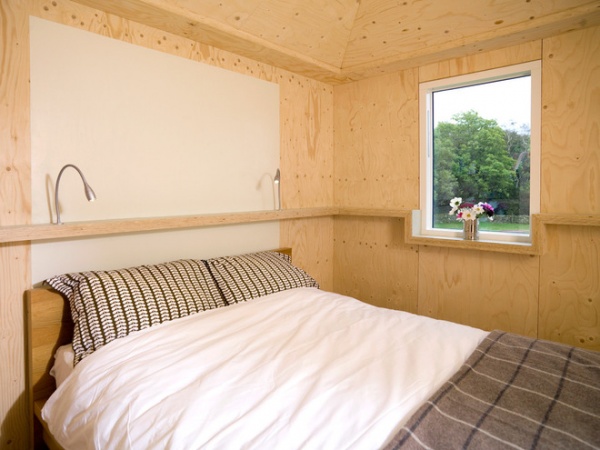
A panel of white paint behind the bed creates a soft headboard effect, and there’s a skinny shelf around the room. “It’s a wonderful detail,” Booth says. “It adds something sculptural to the space.”
A skylight allows for horizontal stargazing. “Julie said she wanted to be able to lie in bed and look at the stars,” says Booth. Dumfries & Galloway experiences very little light pollution and is an official Dark Sky Park. The designer has made it easy for anyone in the house to enjoy the spectacular night sky.
More:
Timeless Design Ideas for Small Spaces
Make Your Vacation Home Pay Off












