Outside In: You, Me and Nature, Cozy Together
http://decor-ideas.org 10/16/2014 20:13 Decor Ideas
Inspiration is the “aha” moment that precedes the creative process; it’s the spark that stimulates the imagination — and of course, hands down, there’s nothing quite as inspiring as nature. The following is a peek at just some of the intriguing ways the pros and their clients have teamed up to bring the outdoors most definitely indoors. Granted, some of these creations are beyond the reach of most of us, but we can admire what inspired these design artists to do what they did. Using a bit of our own imagination, perhaps we will, in turn, be inspired to come up with wonderful ways to bring the outdoors in. The key in all the examples: calling on the elements and shapes of the local landscape.
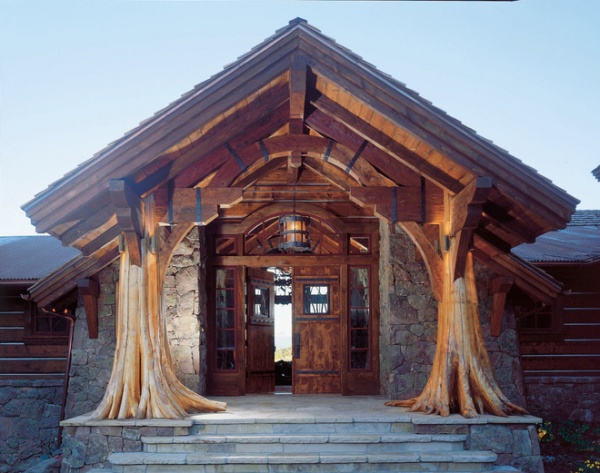
Fluted cedar pillars make the point that the architect and homeowner were inspired by trees. Located in Colorado’s Grand County, which is 70 miles west of Denver and billed as the gateway to the Rocky Mountains, this home represents a combination of mountain architectural styles, says Paul Miller, cofounder of RMT Architects outside Vail. The centerpiece of the home, as Miller notes — and as we can surmise by the photograph — is the front entrance, “anchored by two huge trees.”
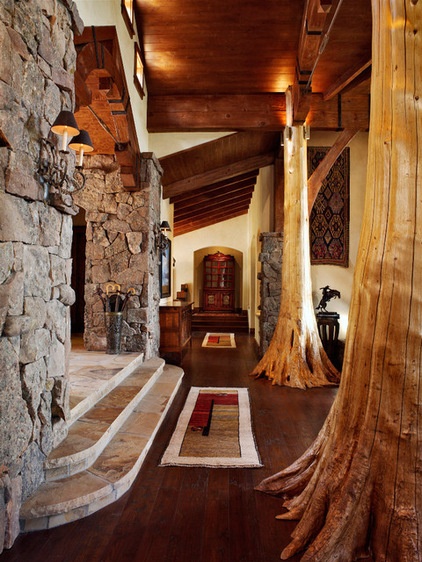
The property is called Hat Trick Ranch, and there is a surprise in store beyond the threshold. The trees come indoors. The cedar tree trunks are the organic underpinning of the design, but the details help hold it together, literally in the case of the custom metal connections and strapping. Also part of the detailing: Engelmann spruce and lodgepole pine logs.
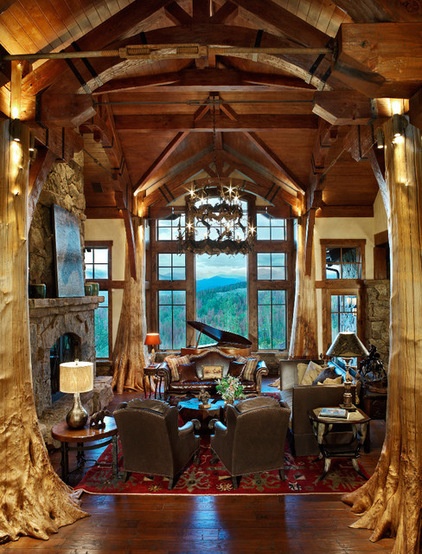
The beauty here, beyond what one sees, is that the trees themselves got a different life. According to RMT architect Chad C. Salter, “The trees were standing dead and would have most likely been chipped due to the odd shape. We reused the whole tree by having them hand dug below the grade line and craned out without falling.” The trees are structural and came from Spearhead, a manufacturing company specializing in architectural timber and steel.
To get rid of any bugs, the trees were radio frequency kiln dried before they were milled and installed onsite. RMT didn’t do much to embellish the natural beauty of the wood, other than apply a clear lacquer finish — creating a picture-perfect indoor grove fit for a fairy tale.
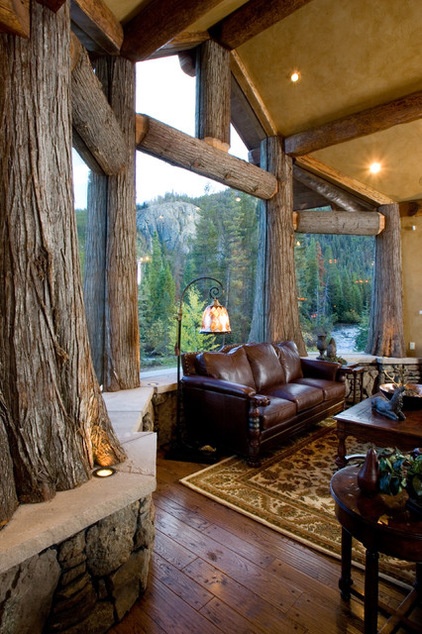
No secret here: Trees were also the inspiration for another Colorado home. This one is in Summit County, ski country high in the Rockies, where the elevation begins at 8,000 feet and soars to 14,000. Windows are the focal point, framing a spectacular view of the forest around the property and the Snake River winding below.
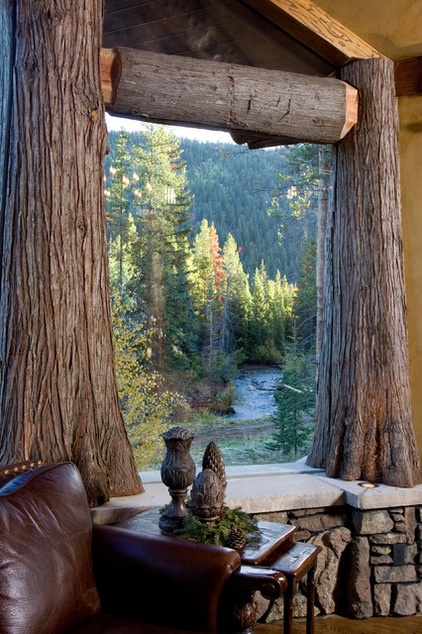
Western redcedar is the tree of choice, but here the bark is intact — and that’s the creative application to the initial indoor tree inspiration. The idea was to alter perception: With the bark left on the trees, the glass appears to be integrated with, not separate from, their trunks.
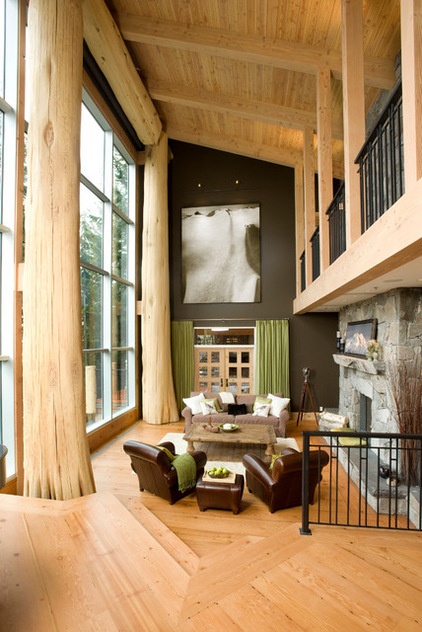
Cedar soars in this grand room, and it’s an example of how easy natural wood adapts to home design if it’s “treated” well. Here the cedar finish, from Osmo North America, doesn’t alter the wood but helps maintain its color, allows it to breathe and also allows it to expand and contract naturally during changes in humidity (important for indoor use), says Osmo’s David Kirby.
The application process involves scrubbing the finish into the surface with a natural bristle brush. Tip: “Don’t lift the brush until it stops giving finish,” Kirby advises, noting that since it isn’t applied in layers, “it’s important to work the finish into the surface, as opposed to merely brushing it on.”
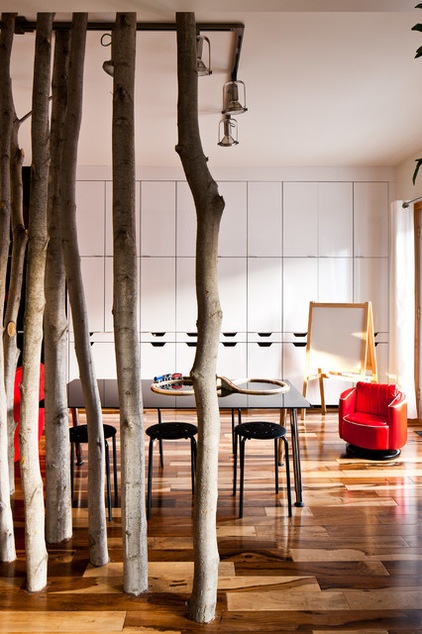
Granted, the previous room is not a look easily replicated in the average (even above-average) home, but its clean lines do inspire an idea.
As this children’s room in a Montreal home illustrates, simply using branches or thin trunks can work natural magical wonders.
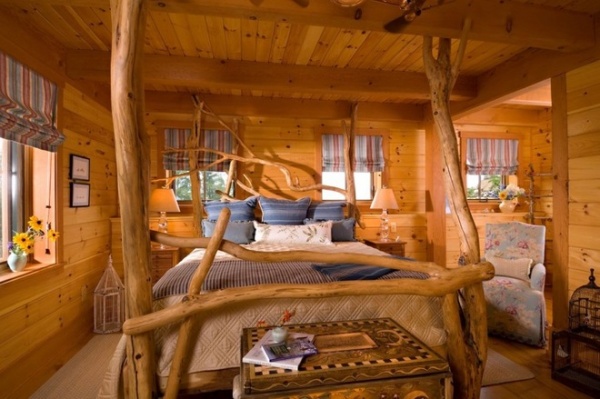
If this bedroom seems cozy to you, that’s because it’s exactly the sensation that designer Laurel Feldman of Highland Park, Illinois, was aiming for. Birds were the theme requested by the client for this guest bedroom in Vermont. “So, naturally,” says Feldman, “I needed branches for my imaginary bird visitors to nest and land in!”
Inspired by the landscape “and the wondrous maples and pine trees,” she says, Feldman beamed and covered the walls with pine to suggest a birdhouse. The bed is the tree, its branches extending to the ceiling and connecting with the bed’s headboard and footboard — all to help dreamers feel as if “they are sleeping up high in a tree,” she says.
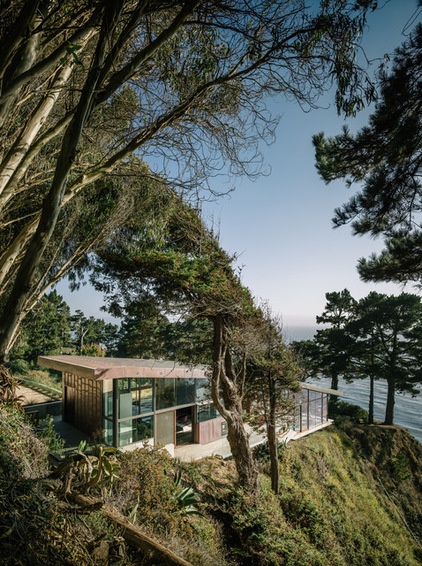
Of course, trees aren’t the only source of inspiration. Here architect Anne Fougeron of San Francisco considered both light and the land itself to create this modern glass beauty 250 feet above the Pacific Ocean along California’s Big Sur coastline. The vacation home is two rectangular boxes connected by an all-glass library-den.
But how it sits on its perch is the story: Fougeron’s vision, as she notes in her description of the property, was to embed the building “within the land, creating a structure that is inseparable from its context.” Cantilevered over the bluff, the home combines both shelter and exposure through the use of floor-to-ceiling windows facing the ocean view and a copper facade on the slope side that wraps over the roof, “offering a retreat from the forces of nature,” she says.
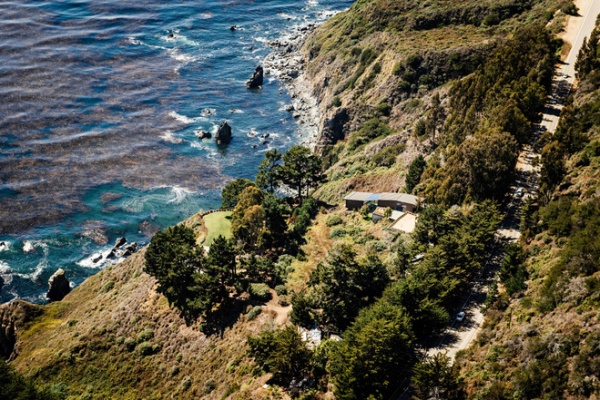
As this aerial photo attests, the house does fulfill Fougeron’s objective: to design a structure that “conforms to the natural contours of the land and the geometries of the bluff.” And it does so through its long, thin lines and a responsive structural system that honors the natural shape of the land. It’s organic architecture, taking its cue from the lay of the land — even to the point of a comparison, as Fougeron offers in her project description, to the malleable qualities of “the banana slug native to the region’s seaside forests.”
See more of this Big Sur home
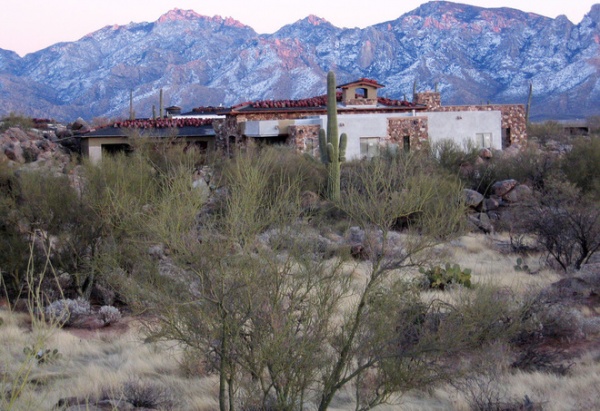
Located in the foothills of the Santa Catalina mountains in southern Arizona, shown here with a dusting of snow, this custom home has a dominant feature that takes strength and connectivity from the outside in as its cues: a stone wall that runs unbroken through the house, starting at the outdoor front entry and ending in the backyard.
The inspiration for the stone veneer wall — the veneer is composed of a lightweight concrete formed and colored in a desert palette and laid in a random pattern — was the desert landscape and the multiple granite rock formations on the property, says Jim McMahon of McMahon Design Build of Tucson.
Photo by McMahon Design Build, taken during construction phase
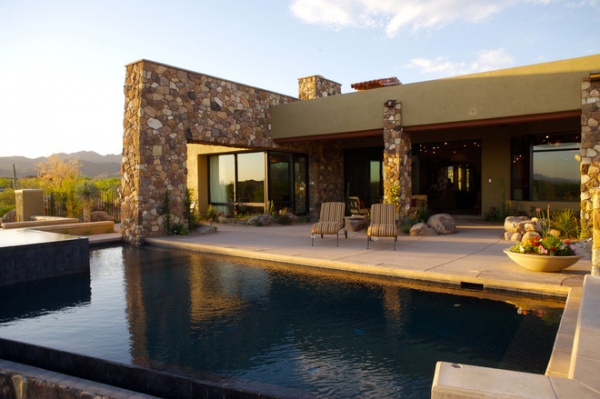
Inside, the wall separates the living area from the private bedroom suite and home office. It terminates poolside. As a design element, the wall anchors the house to its environment. And it does what McMahon and the homeowner set out to do: “further emphasize Tucson’s ever-important indoor-outdoor relationship by actually creating an outdoor-indoor-outdoor connection,” says McMahon.
More: 9 Ways to Open a House to the Outdoors
Related Articles Recommended












