My Houzz: A Pre-Revolutionary Home for a Modern Family
Jaime Costiglio kept her eye on a gorgeous saltbox home in a nearby town for years, hoping for it to go on the market. It did, and she and her family jumped at the chance to call it their own. “We always felt like we belonged in this house from the very first time we saw it,” says Costiglio. “The responsibility that comes along with a house like this — caring for it, maintaining the history and improving it — is something I take very seriously.”
Costiglio, an avid DIYer, used her background in woodworking and studio arts to create a modern, functional space that respects the home’s colonial roots. “My style is casual and functional,” she says. She cut costs by doing most of the labor herself, including building most of the furniture to make each room as useful as possible. She also payed homage to the home’s many existing elements by exposing existing wood beams, opening up the blocked hallways and refinishing and restoring the painted-over wood.
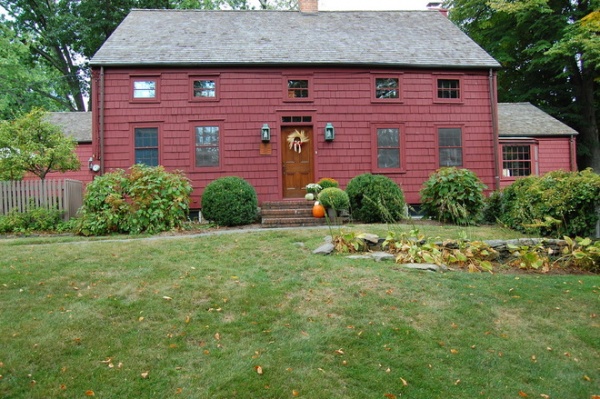
Houzz at a Glance
Who lives here: Hunter and Jaime Costiglio and their children: Ava, Emma and Andrew
Location: Westchester County, New York. The home is the oldest in their town, dating back to the early 1740s.
Size: 2,400 square feet (223 square meters); 3 bedrooms; 3 bathrooms
That’s interesting: When the homeowners exposed the existing beams in one of the rooms, they found more than 300 corncobs once used for insulation, along with a small rib bone and a business card from the early 1800s.
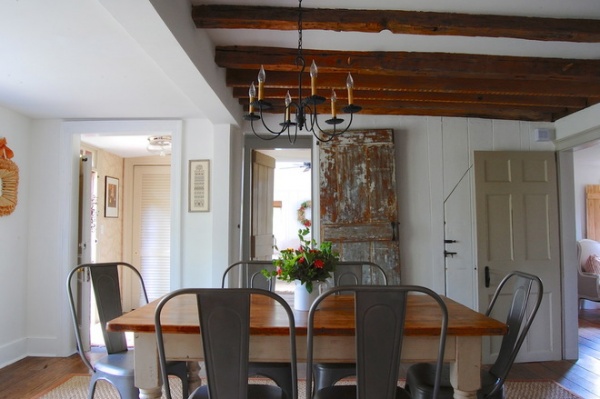
Inside, the dining room opens to the kitchen, family room, living room and back stairwell.
Costiglio tore down the drop ceiling that previous owners had installed, exposing the raw wood beams. That’s when she found the corncobs and other historical keepsakes.
Chairs: Restoration Hardware; wall paint: Simply White; trim paint: Semi Gloss White, both by Benjamin Moore; rug: Overstock; chandelier: Country Living Primitives
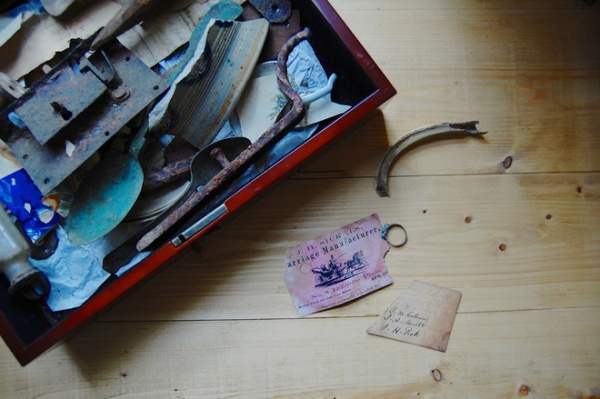
She keeps what she found in a curio box in the living room. Papers, miscellaneous tools and unidentified objects spanning nearly 275 years fill the box. “I still wake up every morning and can’t believe we’re fortunate and lucky enough to be the caretakers of so much history,” says Costiglio.
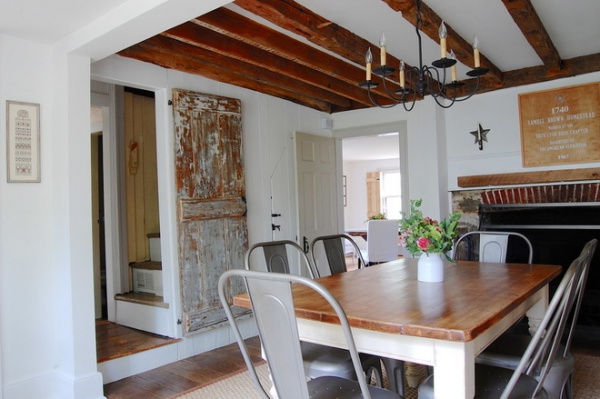
Costiglio also re-created the commemorative plaque on the front door and hung it above the dining room’s working fireplace.
The hallway was opened to allow a view into the family room past the stairway to the second floor. Costiglio stripped the door that was blocking the hallway, exposing its many layers of paint, then hung it next to the now-open doorway.
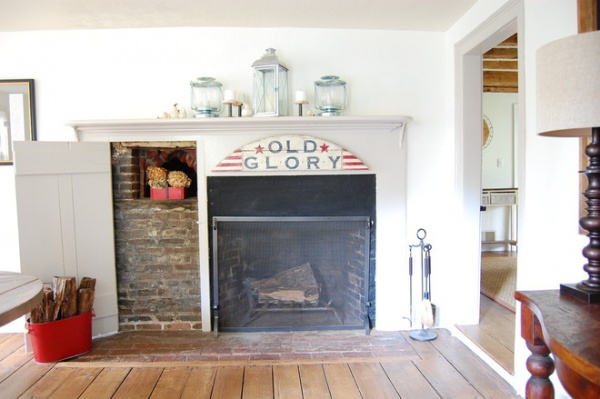
A small beehive oven was once boarded over but now opens to the living room again. New paint on the walls and trim brightens the space.
Wall paint: Simply White; trim paint: London Fog, both by Benjamin Moore
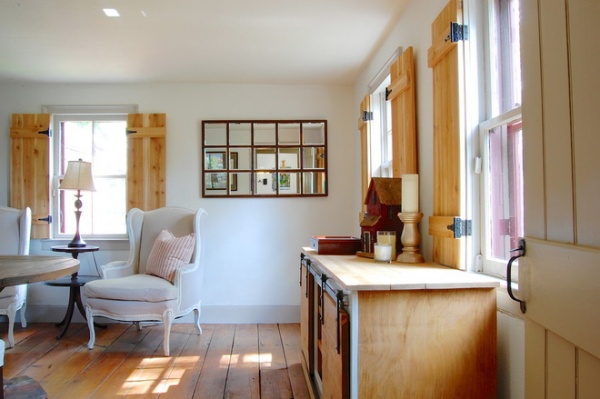
Interior cedar shutters, a matching console and a reupholstered set of armchairs update the living room. It’s a pleasing combination of contemporary and colonial, with the striped pillows and plaque over the oven giving the room a subtle patriotic feel.
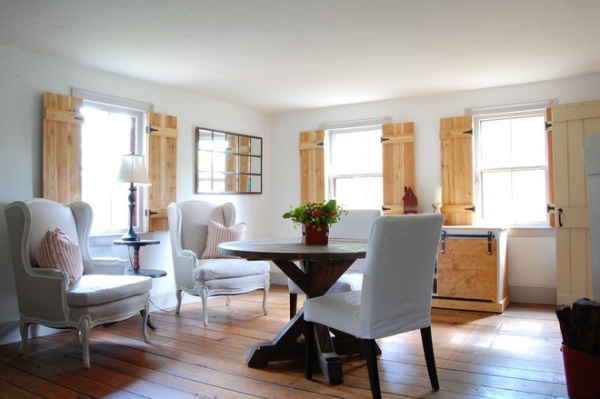
The center wooden table Costiglio made serves as an extra surface for eating and doing schoolwork.
Table: Jaime Costiglio; armless chairs: Ikea; armchairs: inherited, reupholstered; wall paint: Simply White; trim paint: London Fog, both by Benjamin Moore
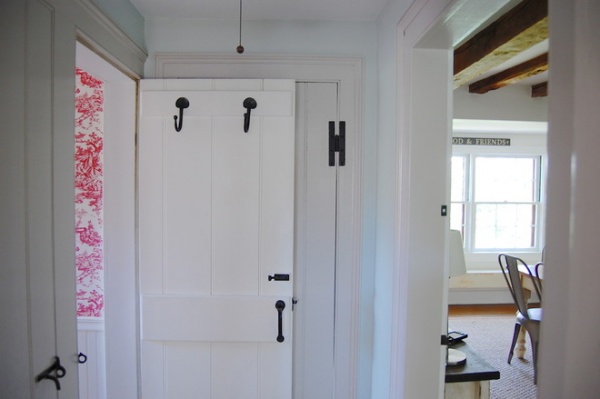
A small hallway leads from the dining room to the master bedroom and bathroom. The three bathrooms have yet to be changed, but they’re next on Costiglio’s list.
Wall paint: Simply White; trim paint: London Fog, both by Benjamin Moore
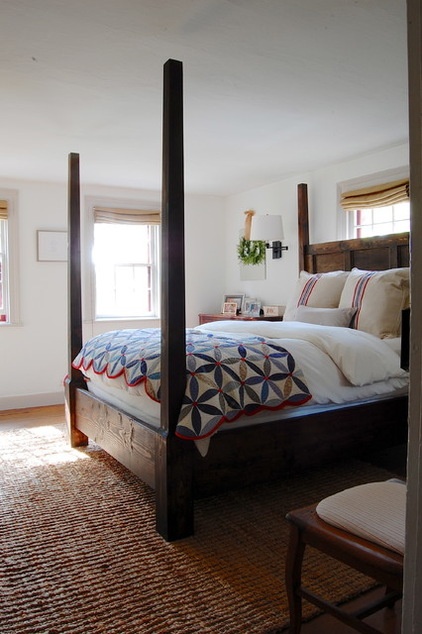
The master bedroom is Costiglio’s favorite room. “The four-poster bed I built is the epitome of form and function for our home. My kids can’t get enough of it either, as they climb into the bed nearly every day, and not just in the morning,” says Costiglio.
Costiglio made Euro-style pillows, inspired by French linens, by sewing painted drop cloths together and adding stripes. She made the quilt nearly 10 years ago.
Wall paint: Simply White; trim paint: London Fog, both by Benjamin Moore; shades: Target
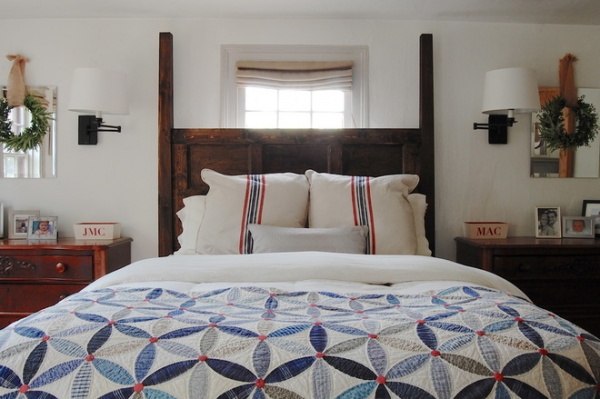
“The master bedroom is also a room that holds so much history, and we like to imagine the babies that were born there, the families that walked on the floors and all of the experiences and celebrations that people shared throughout the centuries,” Costiglio says. “If only the walls could talk.”
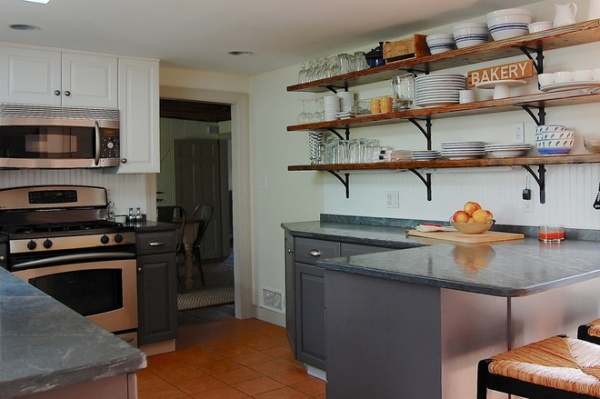
The kitchen connects to the side patio, where the family often eats. The cabinets were repainted with a new two-tone color scheme.
Wall paint: Dune White; trim paint: London Fog; upper-cabinet paint: Simply White; lower-cabinet paint: Iron Mountain, all by Benjamin Moore
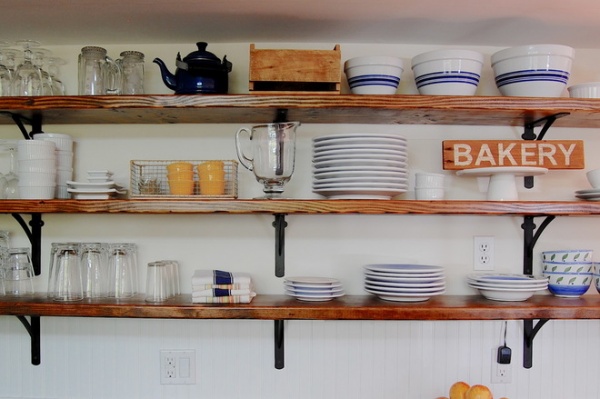
Costiglio took down some of the wall cabinets and replaced them with exposed wood shelving. “My biggest design dilemma is trying to balance my desire to improve and update certain aspects of the house while maintaining its original character and charm,” she says.
Shelves: The Home Depot with Minwax custom-combination stain
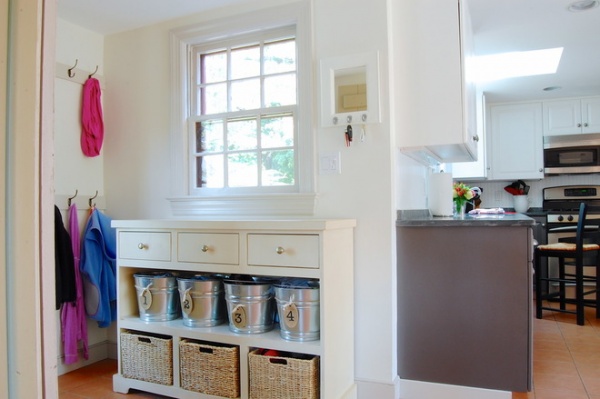
Costiglio also built the entry sideboard to serve as the family’s drop-off center. Each child has a space for belongings.
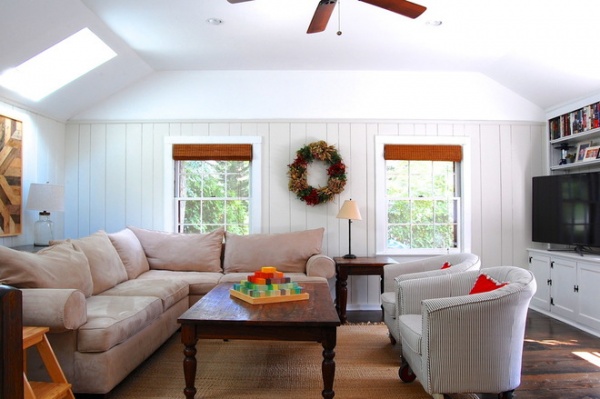
A family room was added to the back of the house in the 1940s.
Couch: Raymour & Flannigan; armchairs: inherited, reuphostered; coffee table: Crate & Barrel; rug: Overstock; wall paint: Sea Pearl; trim paint: Semi Gloss White, both by Benjamin Moore
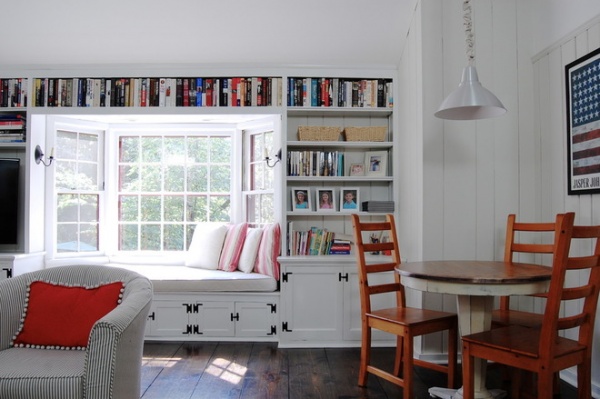
Books fill the wall space above the window overlooking the backyard and swimming pool.
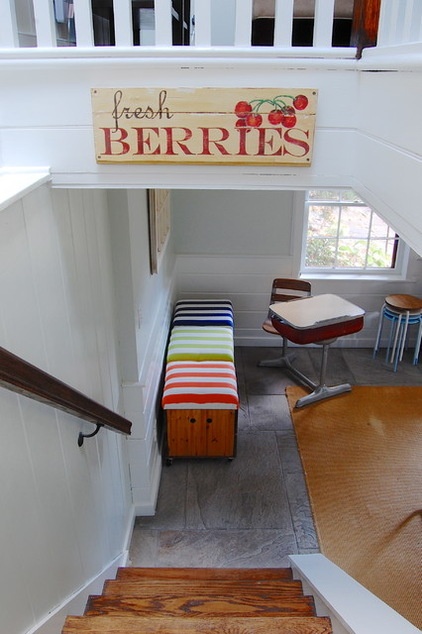
A small stairway provides access to the basement, which was added by previous owners, and to a back door to the yard.
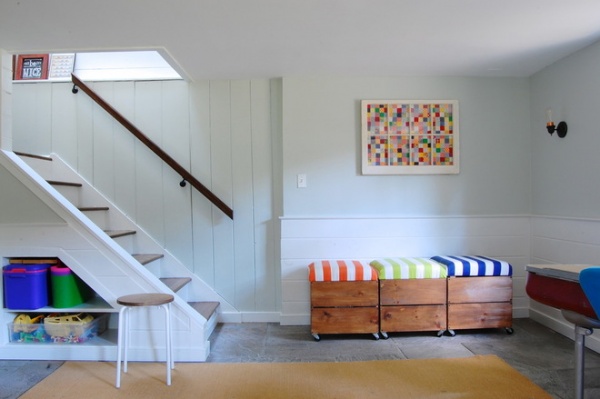
Three rolling stools act as seating or temporary footstools in the basement, which gives the family extra play space.
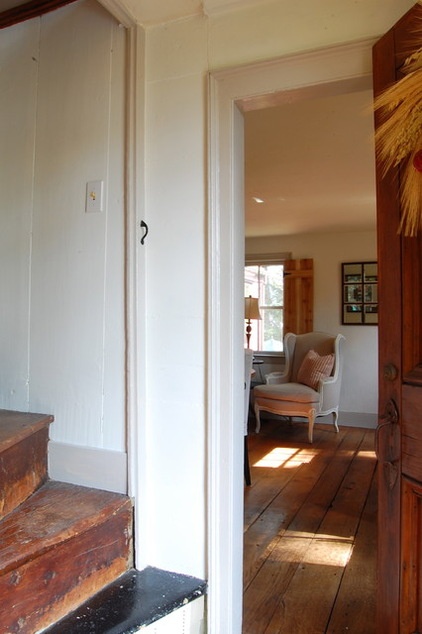
The front door opens to worn wood steps leading to the second floor, where the children’s rooms are.
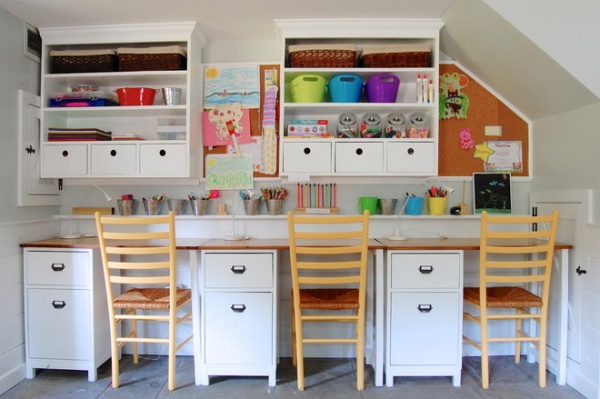
Costiglio created three small desks for her children; she measured them carefully to best store belongings and craft supplies.
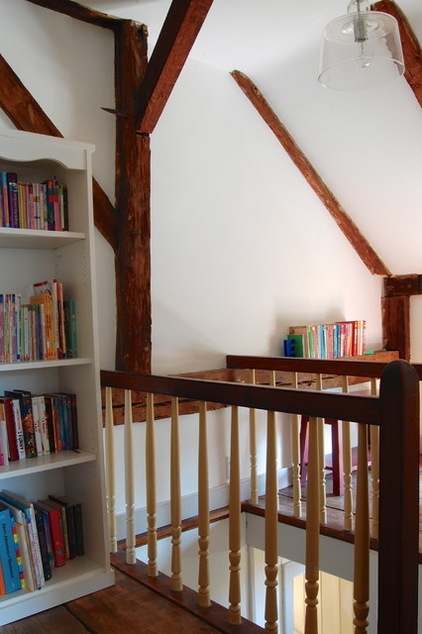
Other nooks in the upstairs space were turned into storage for books and places for toys and play.
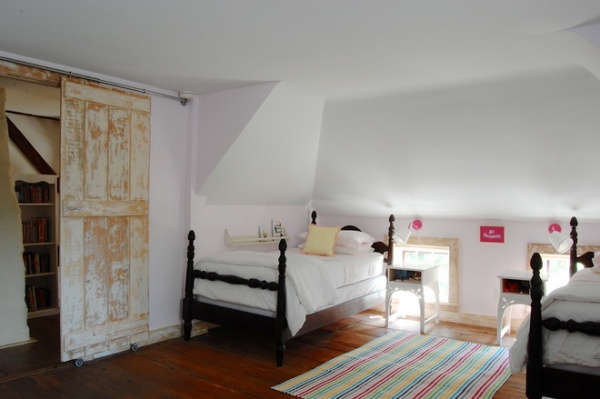
Costiglio made the barn-style door in the girls’ room for $60. The room’s trim was done in a similar style, giving the space a feminine yet rustic feel. The small matching bedside tables are made of plywood.
Bedding: Pottery Barn Kids; duvet, duvet cover: Ikea; wall paint: Sweet Illusion, Behr
How to make a barn-style door in any size
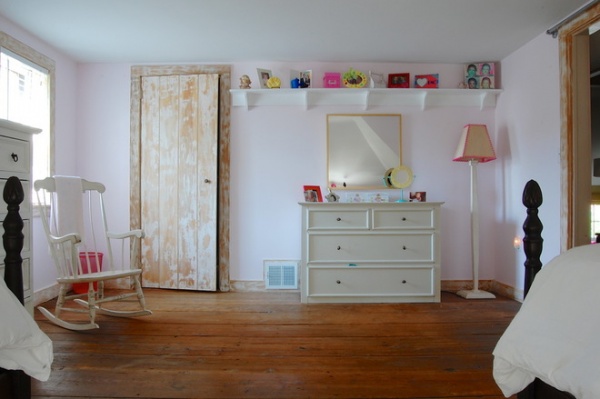
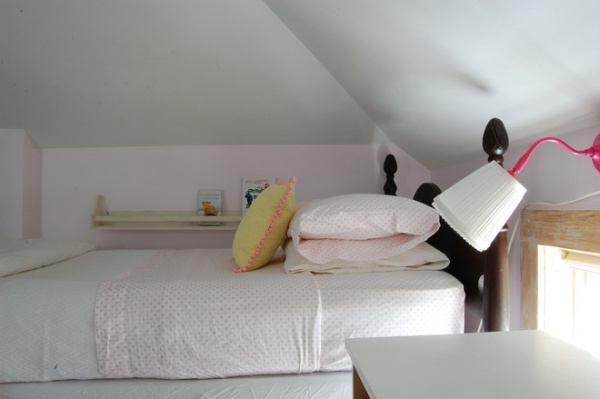
Costiglio updated a basic Ikea lamp with spray paint and lace.
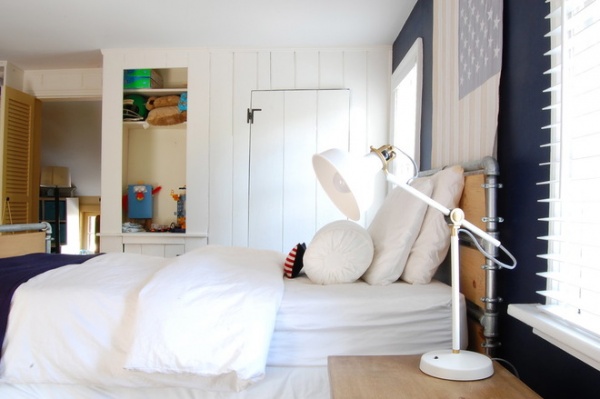
Her son’s room echoes the patriotic theme found downstairs with dark navy paint and an American flag. A modern, industrial lamp lights the bedside table.
Duvet, duvet cover: Ikea; table lamp: Ikea; wall paint: Old Navy; trim paint: Semi Gloss White, both by Benjamin Moore
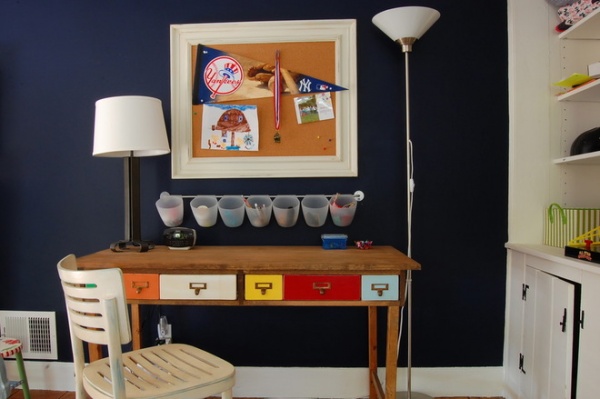
Costiglio made the small table and updated the drawers with colorful handles and hardware.
Floor lamp: Ikea
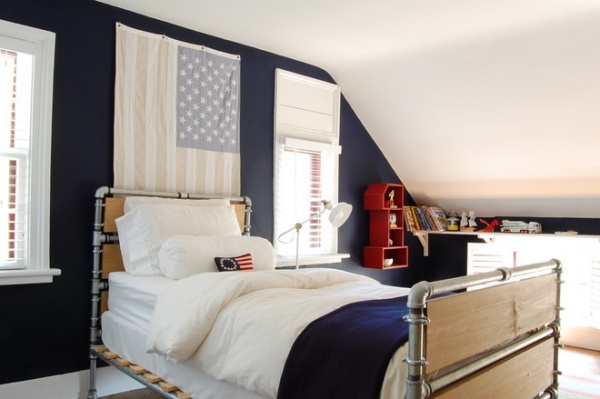
The twin bed is another of Costiglio’s creations, made of metal piping and wood. The flag, which she also made, is finished on only one side, giving it the impression of being hung wrong side out. Her son liked it that way, so she left it.
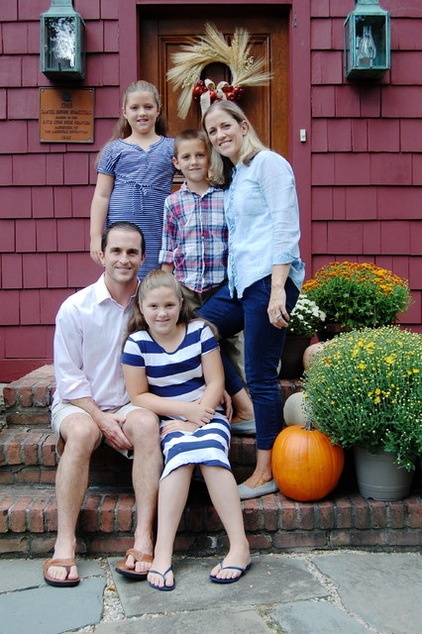
The Costiglio family at their front door. To the left of the door, a small plaque added by the Daughters of the American Revolution commemorates the home’s historical presence in the community.
My Houzz is a series in which we visit and photograph creative, personality-filled homes and the people who inhabit them. Share your home with us and see more projects.
Browse more homes by style:
Small Homes | Colorful Homes | Eclectic Homes | Modern Homes | Contemporary Homes | Midcentury Homes | Ranch Homes | Traditional Homes | Barn Homes | Townhouses | Apartments | Lofts | Vacation Homes
More: Roots of Style: Colonial Revivals Span Eras and Forms












