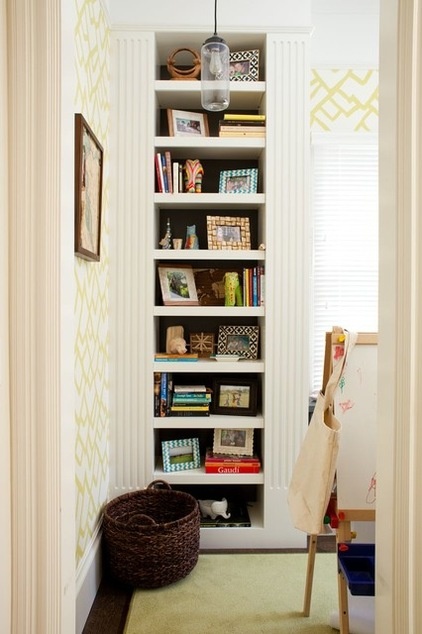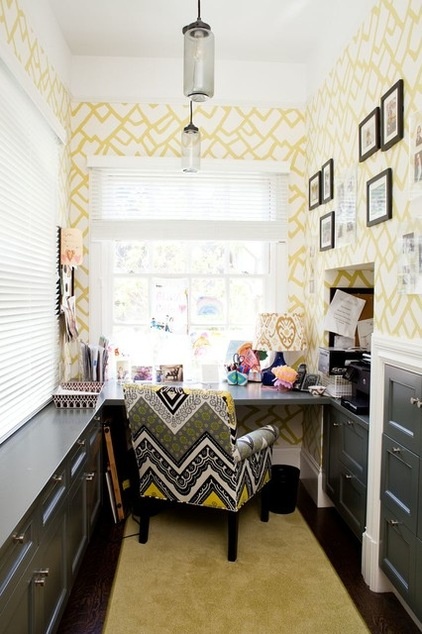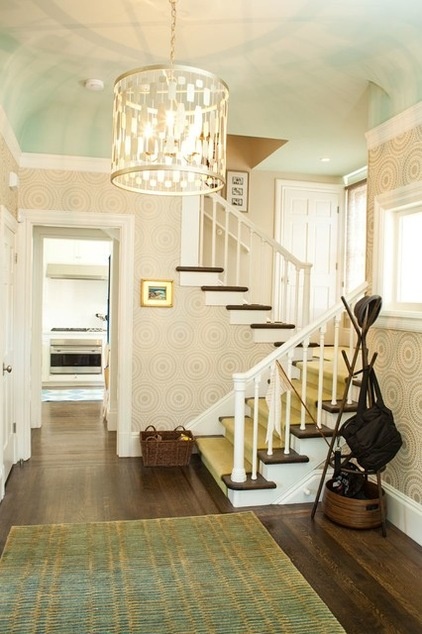Room of the Day: Home Office Makes the Most of Awkward Dimensions
http://decor-ideas.org 10/15/2014 22:13 Decor Ideas
When it came to designing this tiny office in San Francisco, interior designer Alicia Weaver had her work cut out for her. Tucked off a stairway landing, the space measures only about 10 feet long by 4 to 5 feet wide. Just because space is tight, it was no reason to shy away from going bold. A lively chartreuse and white printed wallpaper enlivens the space, which has a place for everything. Here’s a closer look at how to make an office with awkward dimensions functional and stylish.

Photos by Erika Pino
Room at a Glance
Who lives here: A family of 6
Location: San Francisco
Size: About 45 square feet
Team: Interior designer: Alicia Weaver; design-build contractor: Artthaus
Consider the relationship to other rooms in the house. This is a view into the room, which is right off a hallway. The office is on the same floor as the kids’ rooms in a four-story house, so spending time working in here allows Mom and Dad to be close to their four children when they are playing in their rooms. Although the room is very narrow, the length allows space for an easel, so the children can join whoever is working in here.
Create views that are worthy of an open-door policy. Here the view from the hallway into the office is a pleasing one, which encourages keeping the door open. A special built-in shelf section has plenty of room for books and stacked files for piling types, but they’re used for a more personal display. Family photos in an array of colorful frames mix with favorite objects and books so that they can be enjoyed in the office and from the hallway. Fluted column trim pieces frame out the shelves; painting the back of the shelf niche charcoal gray added depth.

Make the most of windows and natural light. The desk area offers a view outside, which keeps the space from feeling cramped. Windows flood the office with natural light.
Be smart with built-ins and take advantage of the space behind walls. A narrower built-in row of cabinets creates a credenza with plenty of counter space on the left, while recessed drawers use the room beyond the walls to the right. A cubby on the right provides space for computer appliances, such as a printer and scanner, and a bulletin board.
Don’t shy away from strong contrast, bold color or lively patterns. One of the homeowners loves tribal prints and already had the ikat lampshade seen on the desk. Weaver brightened up the room with a graphic-patterned wallpaper in chartreuse and white, adding contrast with charcoal-gray paint on all of the cabinetry. She painted the ceiling white, extending it down to the existing molding near the top of the walls. “Keeping this white helped make the room feel more open and airy,” she says. The chair pulls all of the colors together and adds a dynamic chevron pattern.
Chair: Lee Industries with Tangier Frame Print fabric in Driftwood, Trina Turk for Schumacher; wallpaper: Schumacher; pendant lights: West Elm; carpet: Stark; cabinet paint: Kendall Charcoal HC-166, Benjamin Moore

Tie the space to others in the house. The chartreuse runner begins one floor down, flowing up the stairs from the foyer. It continues along the landing and into the office. This prevents the space from feeling like a disconnected, closed-off closet. Instead, it’s an integrated part of the home.
Wallpaper: Harlequin; chandelier: Leona S, Worlds Away
More:
7-Day Plan: Get a Spotless, Beautifully Organized Home Office
20 of the Coziest Home Offices on Houzz
Related Articles Recommended












