My Houzz: Layers of Patina and an Artist’s Touch in a New York Colonial
http://decor-ideas.org 10/15/2014 07:13 Decor Ideas
The New York home of artist Jennifer Lanne and her husband Dick Lanne is equal parts family retreat and backdrop to display their work. The house and Jen’s two studios are filled with her work, which she rotates in and out on a regular basis, while Dick’s hobby as a blacksmith has yielded practical and decorative additions to the space. These are layered in with finds from flea markets, antique shows and, occasionally, the side of the road, plus pillows and collections. The result is a home that would make a minimalist cringe but is a perfect setting for the things both of them love.
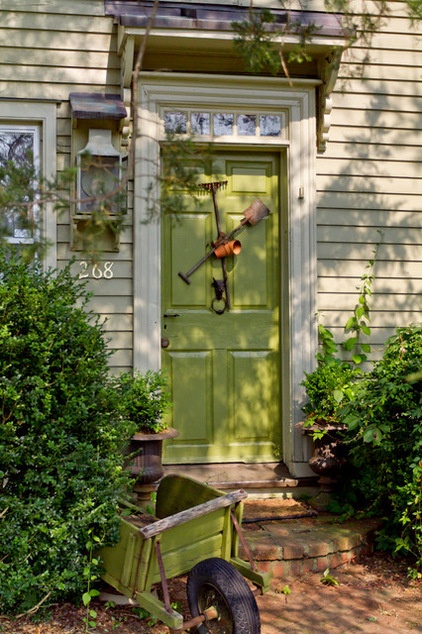
Houzz at a Glance
Who lives here: Jennifer (Jen) and Dick Lanne
Location: Ballston Spa, New York
Size: 1,300 square feet (121 square meters); 2 bedrooms, 1 bathroom
Not that Jen immediately recognized that this was their dream home. When she saw it while house-hunting, her first thought was, “Please, don’t let it be that colonial house on the corner.” Built in 1782, it was certainly old enough to meet their requirements of nothing too modern, but otherwise it seemed to have nothing to recommend it. Despite the lackluster exterior, Jen took a peek through the windows and saw all of the original details in the flooring, molding and beams. As a bonus, there was a large barn on the property that would be perfect for her studio with space for Dick’s blacksmith shop. She was hooked.
Jen is working on a product line of tableware and soft goods for a major furniture company, which will also carry her original tarp paintings in spring 2015.
Old homes may have charm and character, but they also can require a lot of work. Before moving in, the Lannes replaced the foundation, roofing, septic and electrical systems, furnace and appliances. Fortunately for their budget, they were able to do everything but the septic and electrical work themselves.
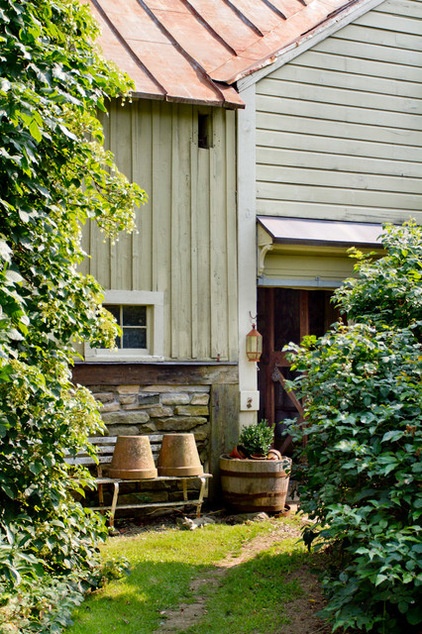
The barn needed a lot of tender loving care, physically and aesthetically. Jen and Dick had to gut and clean it out after they moved in. They added all of the stonework, walls and floors. “The trick was making it look old, which, being amateurs at stonework, made it easy!” says Jen.
A lot of the bottom boards in the barn and sills were rotting, so the Lannes had to cut out the bottom 4 to 5 feet of each wall; they added exposed beams made of reclaimed wood and used waist-high stonework in place of siding. This permanent fix will prevent more decomposition.
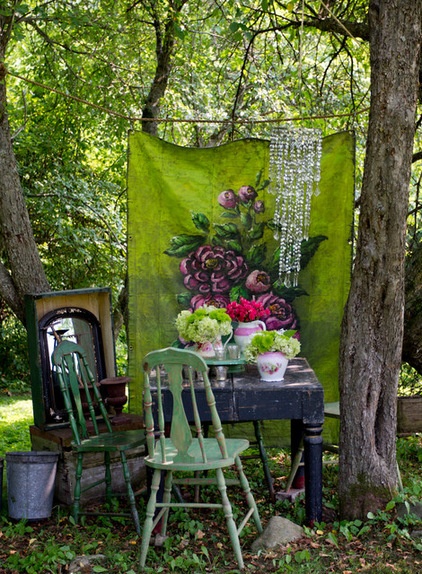
A tarp painting by Jennifer sets the stage for a garden table. Jen combines her artwork with her finds throughout her home and garden.
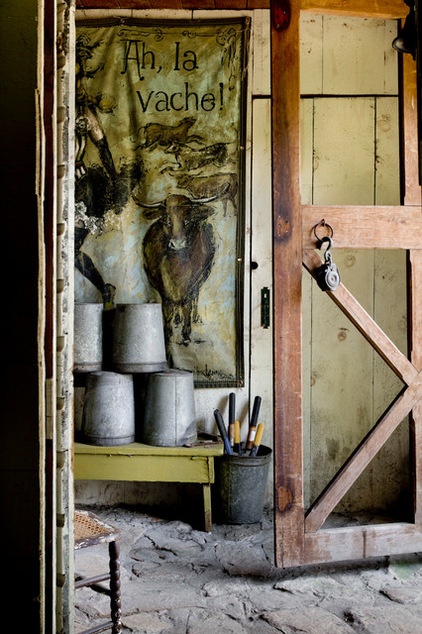
Jen’s studio is in a section of the barn; one of her large canvas tarp paintings covers the entrance. “I love that it’s in the barn,” Jen says. “It’s separate from the house, and I pretty much paint daily. I have the best view from my windows. I can see the animals and backyard. It’s so peaceful and quiet.”
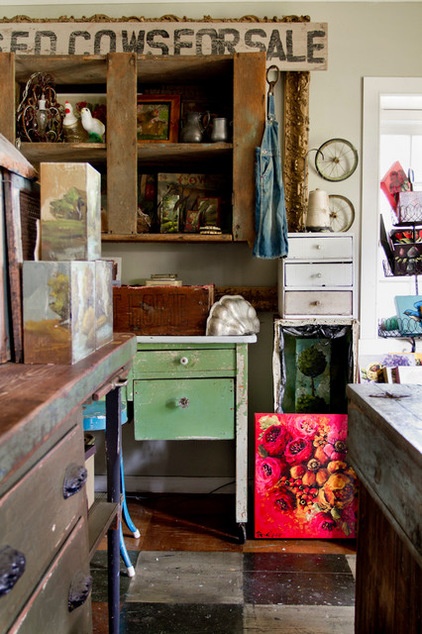
To make this newly constructed room fit in with the rest of the barn, Jen and Dick brought in usable yet decorative pieces, including old cupboards and other vintage furniture. Jen also painted and distressed the floor in a black and white tiled pattern. Fun old farm signs and tools contrast nicely with her bright floral paintings.
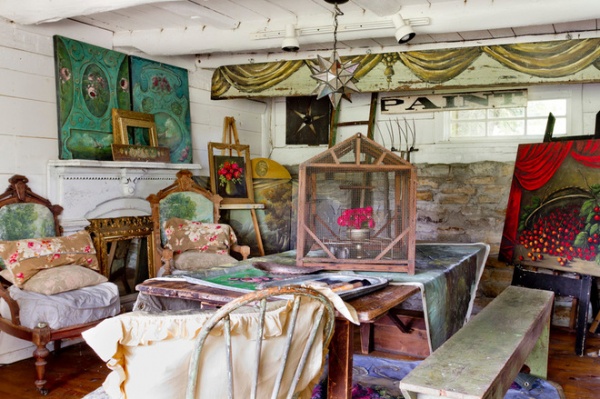
“I paint almost every day. It’s my passion. I am inspired by vintage art, naive and accomplished painters … color, design and my surroundings,” she says.
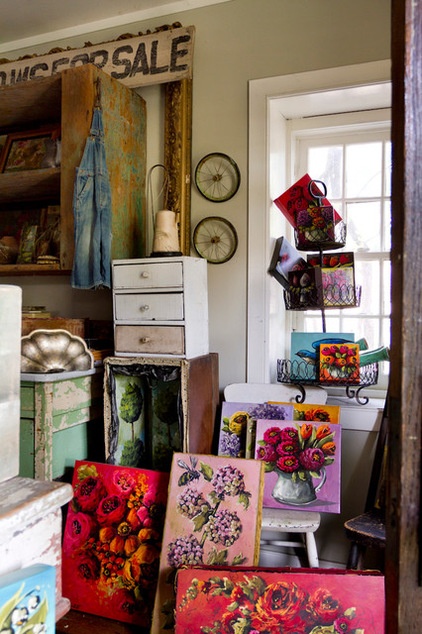
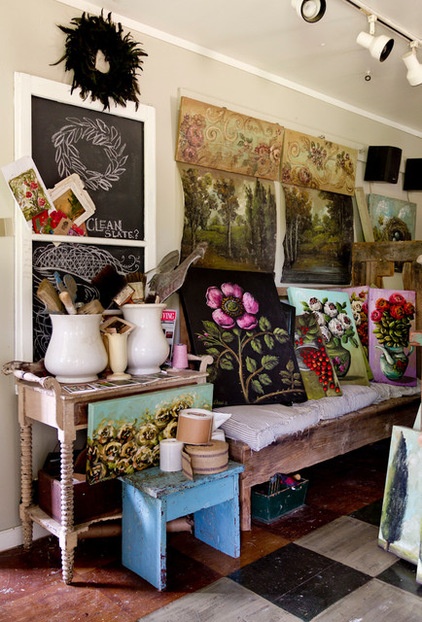
Jen displays her artwork throughout their home, though plenty of pieces still fill corners of her studio. She likes to move her artwork from the studio to the house and back again as she feels the need for a change.
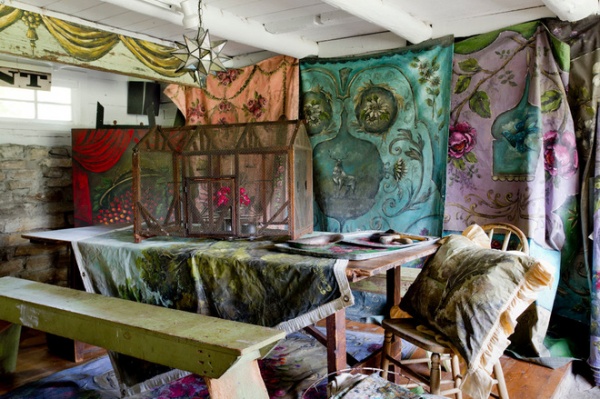
Jen’s large canvas tarp paintings hang in a second studio space. “They have endless decorating possibilities: headboards, over a sofa, room dividers. Definitely a statement piece that’s less formal, with a painterly feel,” Jen says. To view more of Jen’s work, visit her website.
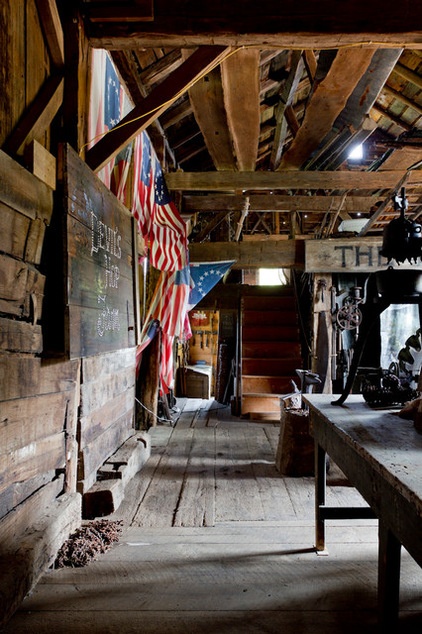
The barn is also is home to their collection of Betsy Ross flags. Dick is still a member of the Boy Scouts, so he understands the protocol for flags. The flags each hang for about a year on the outdoor flagpole before they are too wind-whipped to display. They get retired to this section of the barn.
The Lannes appreciate the craftsmanship of the barn. “I love that it’s so old,” says Jen. “The hand-hewn beams are a marvel, as well as the whole construction they completed in a time where they didn’t have our modern machines. It’s mind-blowing!”
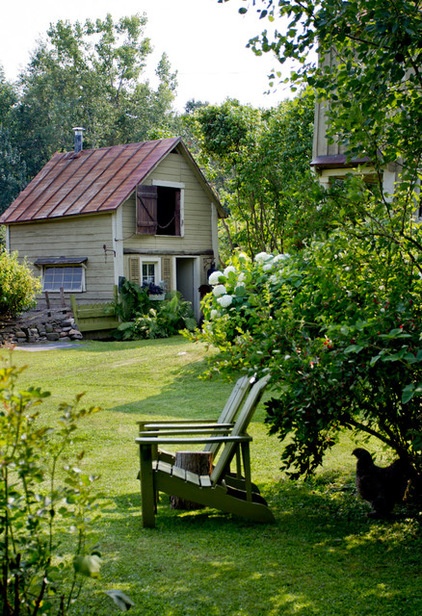
Dick’s blacksmith workshop sits next to the barn. It blends in perfectly with the other buildings.
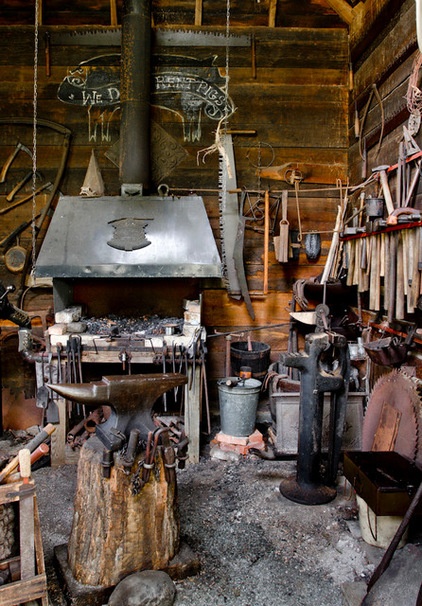
He learned blacksmithing many years ago and has acquired his tools of the trade over time.
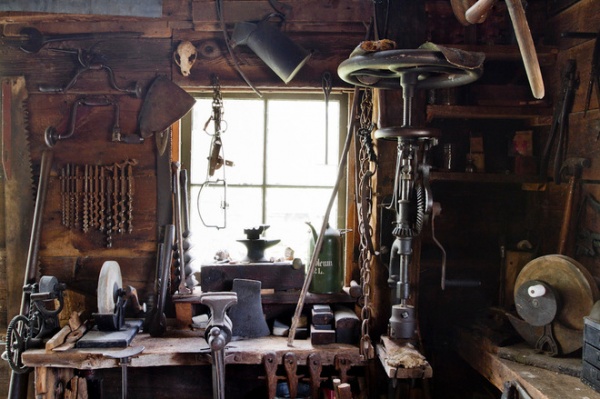
Dick is a practical blacksmith, which means he usually mends items and fabricates pieces they need for around the house and barn. On occasion, though, he will make something that is simply decorative.
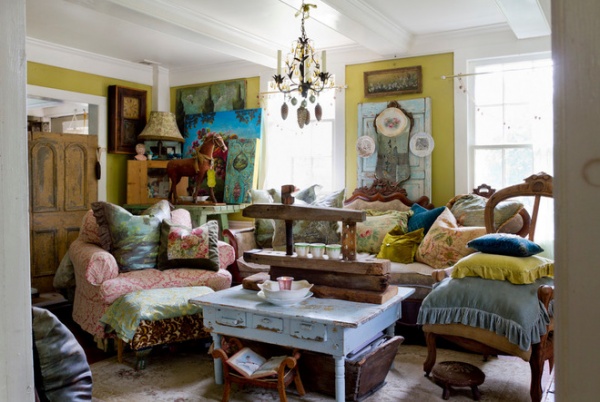
The Lannes liked the warm and sunny south-facing exposure of the living room, but not the sunny yellow it was painted when they first moved in. Jen repainted the room in a muted sage green, but that made the space feel too cold. “I decided I needed a warmer tone back,” Jen says. “I ended up hand-mixing my own paint until I got just the right color. It’s somewhere between yellow, green and gold.”
It’s the ideal backdrop for a room that includes repurposed furniture, salvaged work tools, plenty of pillows and Jen’s artwork layered against the walls.
Jen loves the stripped-down, deconstructed quality of the chair on the right, an abandoned item she found and brought home. They found the wooden vise on the coffee table in the barn. “I cleaned it up, oiled it and set it on its side,” says Jen. “I love it for its lines. Old tools have such sculptural quality.” The chandelier, on the other hand, is new. “I’m not a purist in period decor. Some new pieces pair nicely with old pieces. There’s something about hoity-toity Victorian and beat-up pieces that I love together,” she says.
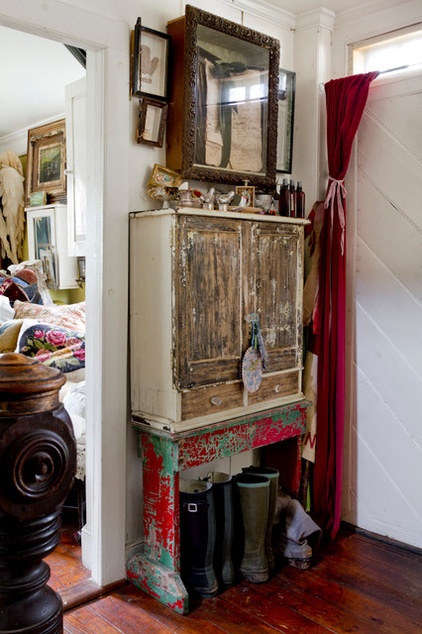
The space below a reclaimed cabinet at the front entrance is an ideal spot for boots. A tip from Jen: “For most anything with chipping paint, I seal it with a wax finish. This prevents further flaking as well as seals in any paint that may be toxic.”
The original house has seen some changes over the centuries. “It’s hard to say, but we believe that what is now the kitchen may have been an attached barn where animals were kept,” Jen says. “It had, at some point, been used as a cobbler’s workshop, as we have an old ledger with dates from as early as 1817.” The cobbler’s ledger is preserved in a shadow box that hangs above the cabinet at the main entrance.
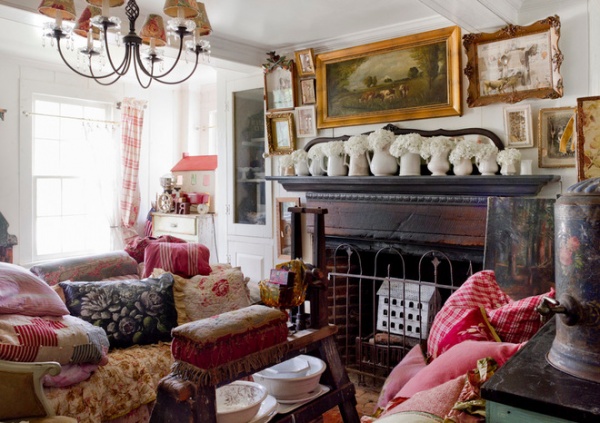
The fireplace is a focal point in the family room. The Lannes use it all winter, which makes the space feel extra cozy. Jen acquired the ironstone pitchers that line the mantel from barn sales, flea markets and antique shops.
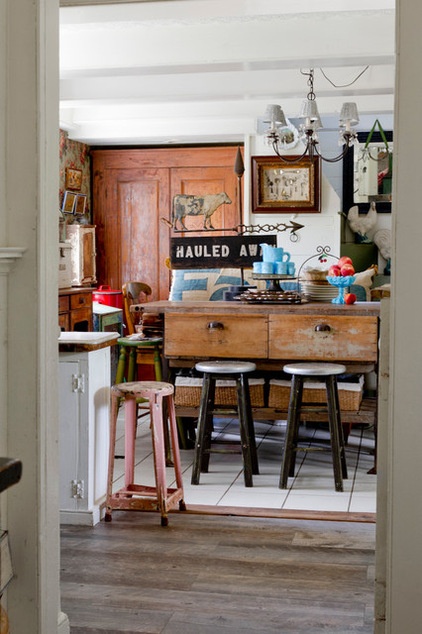
In the kitchen, vintage stools surround the dining table. “I love old stools,” says Jen. “They’re so easy to move about, and I love the form.” Jen also loves the tongue-in-cheek playfulness of the random old signs she incorporated throughout the kitchen and dining area.
The shadow box hanging on the wall with antique silverware inside is a Kitty Babendreier piece. The old blue milk glass on the table is a favorite of Jen’s. “I never use the set, as I’m afraid of breaking it, but it’s the perfect shade of robin’s egg blue.”
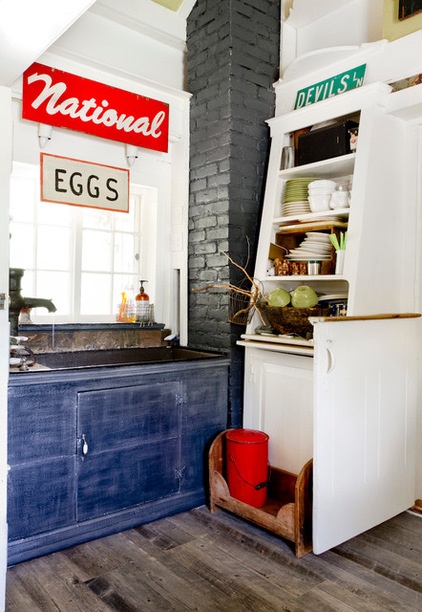
The flooring in the kitchen has the look of real barn wood but is actually tile that Jen stumbled upon in Lowe’s. “It’s incredible how it looks like real wood,” she says. “It could pass in a rustic farmhouse and even has a modern appeal.” They are in the process of replacing the white tile below the dining table.
Above the sink, vintage signs make a statement with their bold graphics. Jen painted the sink base a faded black, then brushed it with silver paint to add a more industrial feel.
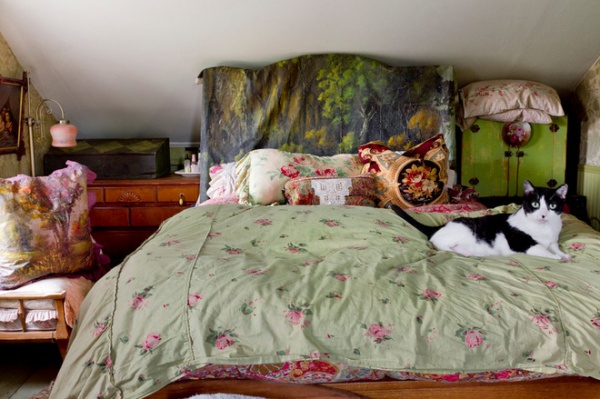
Other examples of Jen’s work can be found in the bedroom, where Ellie, the Lannes’ rescue cat, sits atop their bed. Jen made the headboard by wrapping a canvas she painted around their existing wooden headboard. She has several canvases that she can switch out when she wants a new look.
The pillow to the left was also hand-painted by Jen. She painted, distressed and waxed the surface, making a decorative yet durable pillow.
The Lannes love this room’s morning light and view of the barn. The bedding is a mix of vintage pieces and pieces from Pottery Barn.
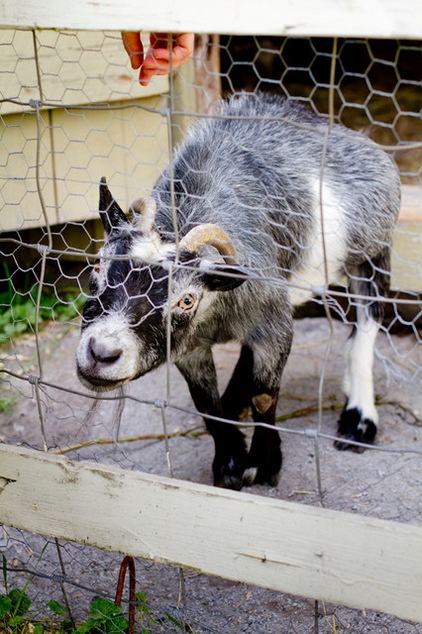
The Lannes’ pygmy goat, Pumpkin, has been their pet for a long time. Jen describes her as “a sweet yet naughty creature that loves to get into everything!”
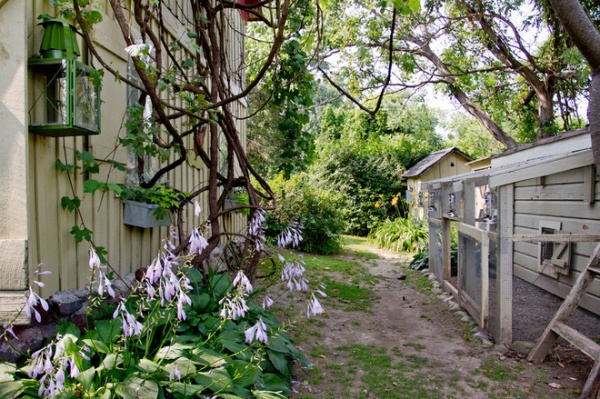
The Lannes have 15 chickens that live in the coop pictured here. Originally the buildings were painted bright red. The Lannes changed the color on their home and the barn to Olive Branch to give both more of a farmhouse look. They added arbors and also uprooted grapevines and replanted them to grow on the pergolas they built.
“Dick and I are proud to say we have done just about all the work here ourselves, just the two of us,” Jen says. “I can say I pressed every stone together that you see on the barn as Dick mixed the mortar. I’ve hung and dangled off every ladder and rooftop here. We have done our best to preserve the history, as well as sustain it. We feel that like all the previous owners, we have left our mark here. It has been a labor of love.”
See more photos of this home
My Houzz is a series in which we visit and photograph creative, personality-filled homes and the people who inhabit them. Share your home with us and see more projects.
Browse more homes by style:
Small Homes | Colorful Homes | Eclectic Homes | Modern Homes | Contemporary Homes | Midcentury Homes | Ranch Homes | Traditional Homes | Barn Homes | Townhouses | Apartments | Lofts | Vacation Homes
Related Articles Recommended












