My Houzz: Urban History in the Round in Tel Aviv
The Ravid family found the unique apartment they were searching for in a 1933 building that had originally housed a large printing factory. More specifically, they found two second-floor apartments — one of which was part of the “drum” structure of the original building — that when combined would have enough room for their family. They then enlisted the help of Dana Oberson Architects to bring to fruition their dream of a space that would be both a contemporary urban loft and a tribute to the building’s history.
The apartments underwent a full gut renovation. During that time, the homeowners and architects uncovered unique architectural elements such as the 13-foot (4-meter) ceilings and revealed beams that they could keep in place. Unexpected bright colors plus white walls keep the space from being too dark. It’s now the perfect space for this city-loving family.
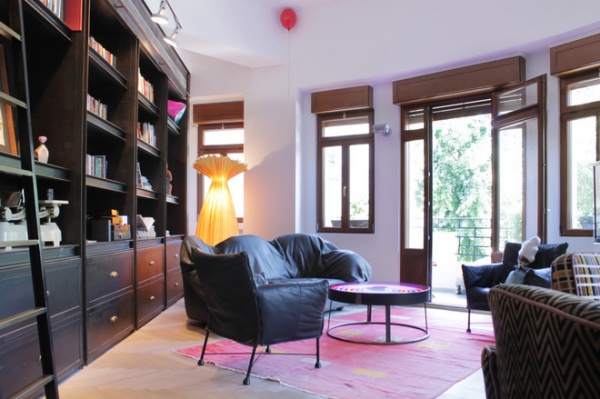
Houzz at a Glance
Who lives here: Karen and Shlomi Ravid, their son Roy and their dog; their older son has moved out
Location: Tel Aviv, Israel
Architect: Dana Oberson Architects
Size: 1,345 square feet (125 square meters); 3 bedrooms, 3 bathrooms
A large black bookcase that serves as the library anchors the main living area, while pops of yellow, red and a surprising pink add unexpected color.
Red balloon art: Sivan Sternbach
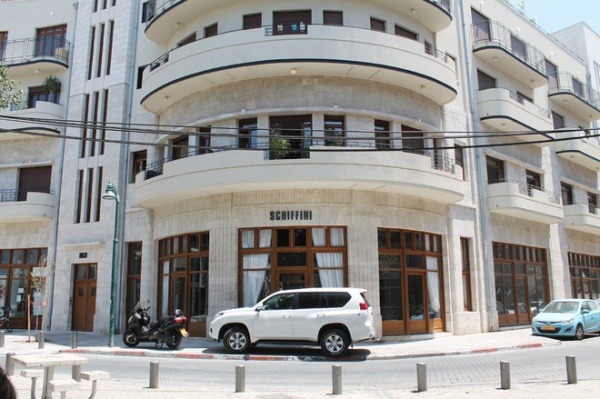
The apartment is on the second floor directly above the shops. The first and second floors of the building were preserved by the city; the two floors above them were added later on.
A circular porch that follows the curve of the building’s drum structure provides outdoor living space for the family.
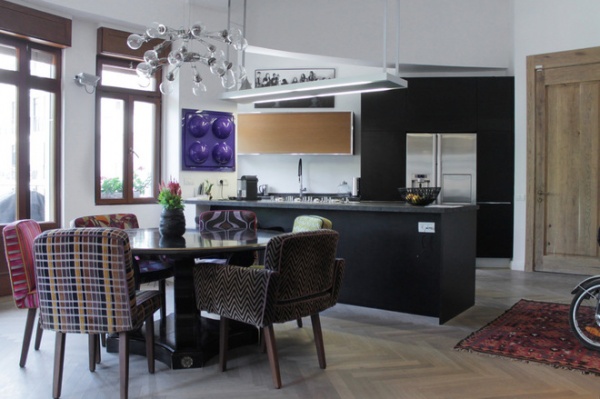
The kitchen sits opposite the apartment’s entrance and is open to the main living area. It’s an ideal setup for the Ravid family, who enjoy cooking and entertaining. The windows that line the large circular room bring in loads of extra light.
Dining table: Penthouse Furniture;
lighting: Yaacov Kaufman/Kamchi; chairs: Elemento
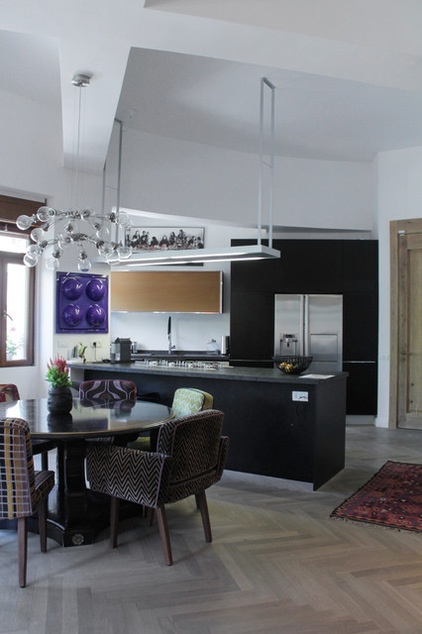
Vintage–style matte wood flooring gives the space a nostalgic and appropriately historic feel.
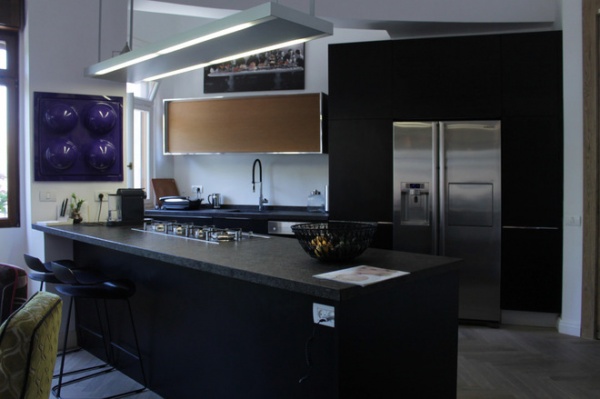
Oberson paired Villa Dada kitchen fixtures with a Granite Rock countertop. The style works perfectly with the dark industrial tones used throughout the home.
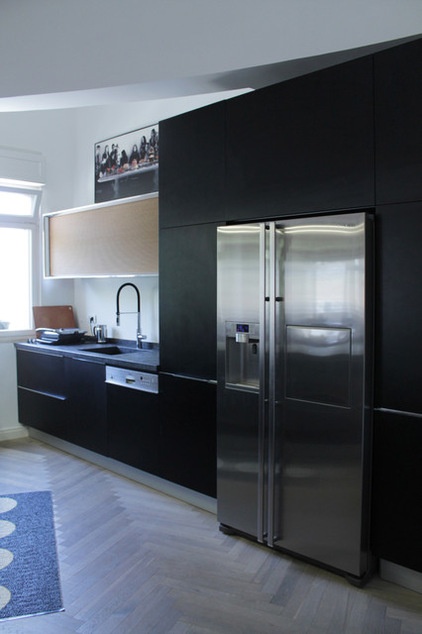
The architects used the full wall height around the refrigerator to maximize storage space in the kitchen. Above the prep area is a piece of art by son Roy.
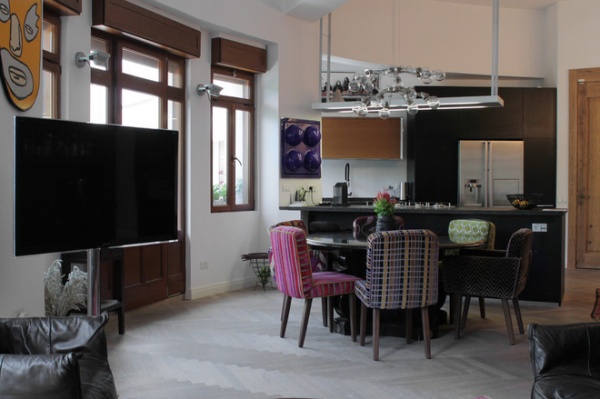
City regulations dictate the color and materials of the shutters that could be used, so Oberson’s team incorporated this into the overall design.
Different upholstery fabrics on the dining room chairs, including pinks and yellows, help tie the space into the rest of the living area.
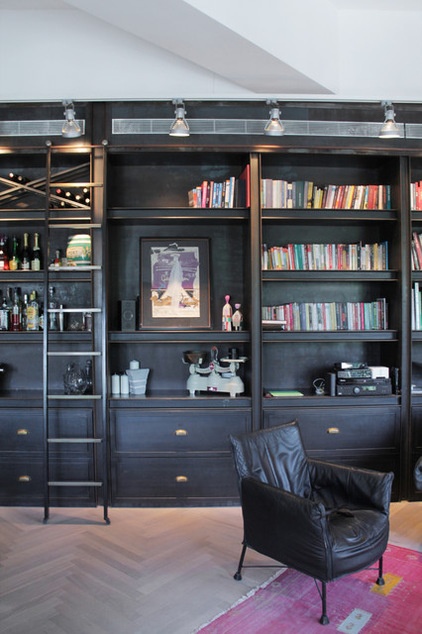
The library was built using beams salvaged from a nearby construction site. Black iron profiles reference the industrial motifs of the building’s exterior, creating a harmonious link between indoors and out.
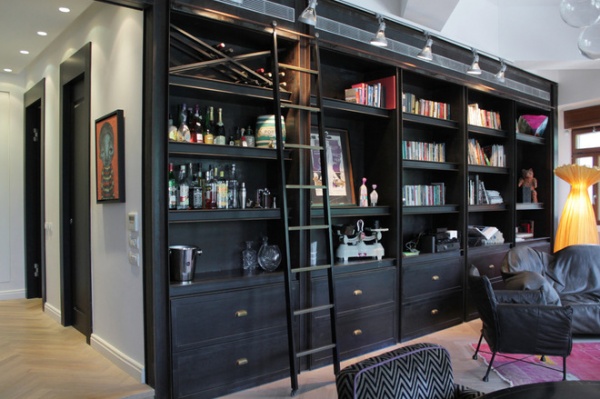
The couple say they wanted to keep the feeling of the black iron from the printing press in the apartment and weren’t looking to live in a white modern apartment.
The hallway leads from the public areas into the private spaces.
Library: Colbo Nirosta; light fixture: Ayala Serfaty; sofa: Edra by Tollman’s
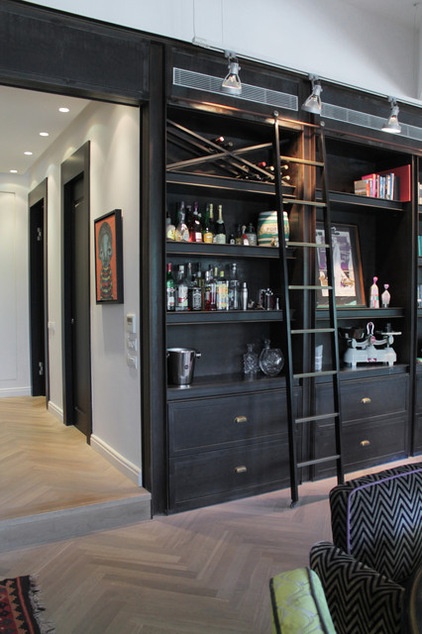
The floor levels between the two apartments didn’t match up because of the mechanical systems below. Rather than try to move and reinstall everything, the contractor created a step leading to the hallway. It’s also a subtle transition into the private section of the home.
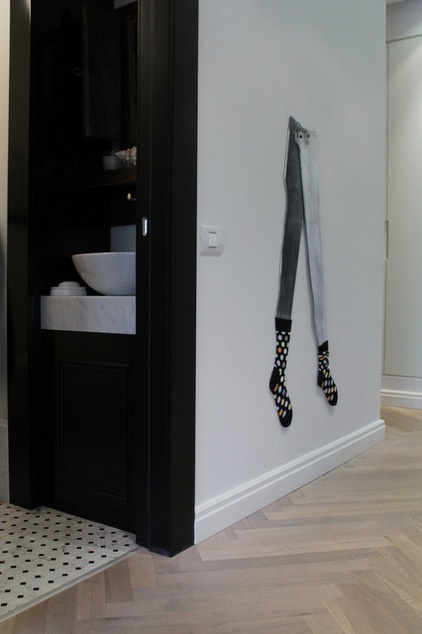
The hallway leads to a guest bathroom, laundry room, master suite, two more bedrooms and an additional bathroom for their sons.
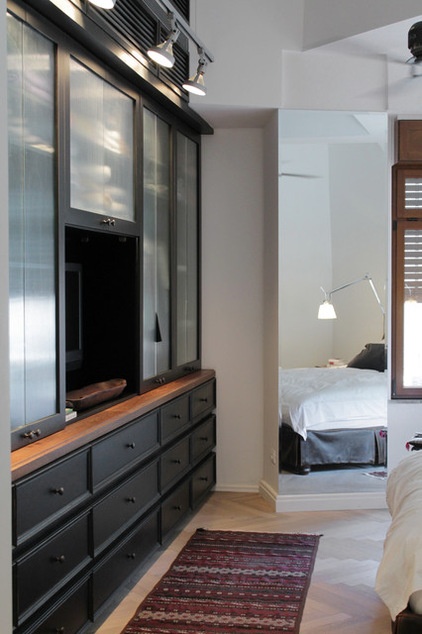
The wall-to-wall built-in closet in the master bedroom was designed to resemble the library in the main living area.
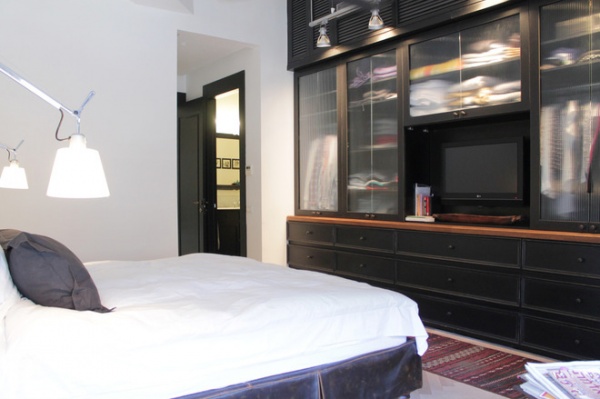
Door heights were extended throughout the home to match the high ceilings.
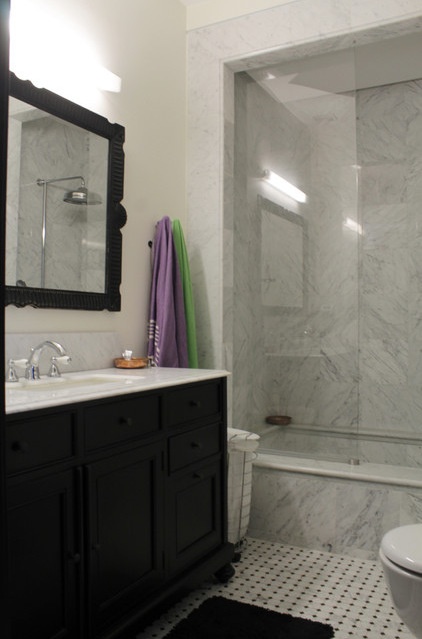
“He wanted a shower, she wanted a bath,” says Oberson. They compromised and had a full bath with shower designed using a Middle Eastern stone.
Click here to see more photos of their home
My Houzz is an original Houzz series in which we visit and photograph creative, personality-filled homes and the people who inhabit them. Share your home with us and see more in this series.
Browse more homes by style:
Small Homes | Colorful Homes | Eclectic Homes | Modern Homes | Contemporary Homes | Midcentury Homes | Ranch Homes | Traditional Homes | Barn Homes | Townhouses | Apartments | Lofts | Vacation Homes












