Houzz Tour: A London Townhouse Lightens Up
Even before its makeover, this London terrace residence had plenty to offer. Its location in well-heeled Highgate, just a short stroll away from Hampstead Heath, was hard to beat, and its square footage was substantial. But its interior had been hardly touched since the home was built in 1970 and left a lot to be desired. So its new owner wasted no time in enlisting professional help to transform the space.
Architect Thomas Griem had worked for the Norwegian owner before and happily took on the challenge. “It was really 1970s inside,” he says. “Nothing was open plan, and the whole place was very dark.” It was a far cry from the owner’s idea of home, which owes a lot to her Scandinavian roots. “She pretty much only likes white and really pushed for a minimalist look,” Griem says.
Interior walls were removed to allow light to flow from the back to the front of the terrace. A chunky, imposing staircase, which joined the six half floors, was replaced with floating treads and a glass balustrade, angled to create a better connection between each floor. In many ways this is a classic minimalist interior, but the combination of matte white walls, reflective white stone and white oiled wooden floorboards, along with the owner’s art collection, adds texture to the space and gives it personality.
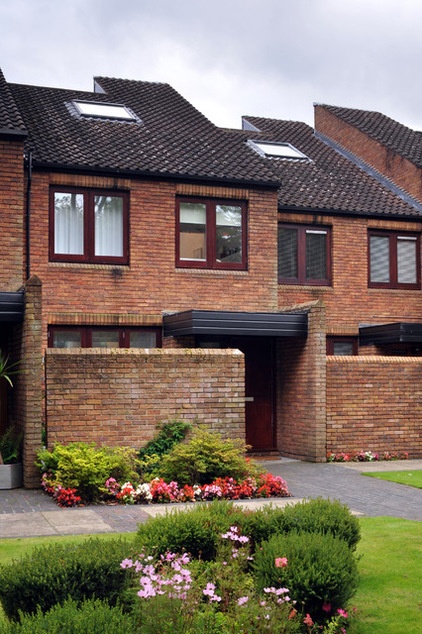
Houzz at a Glance
Location: Highgate, North London
Year built: 1970
Architect: Thomas Griem, TG-Studio
Size: 3 bedrooms, 2 bathrooms
The house is one of a group designed by celebrated architect Ted Levy in 1970. The unassuming exterior gives little away about the thoroughly modern, all-white interior.
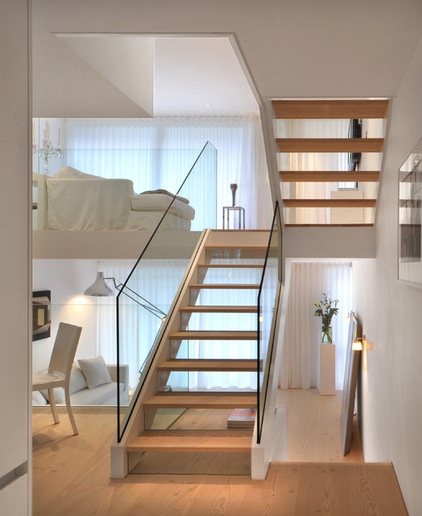
Arranged across six half floors, the building has double-height stairwells and an uninterrupted view through the house. “We removed as many dividing walls as possible to allow it to be lit from the front and back,” Griem says.
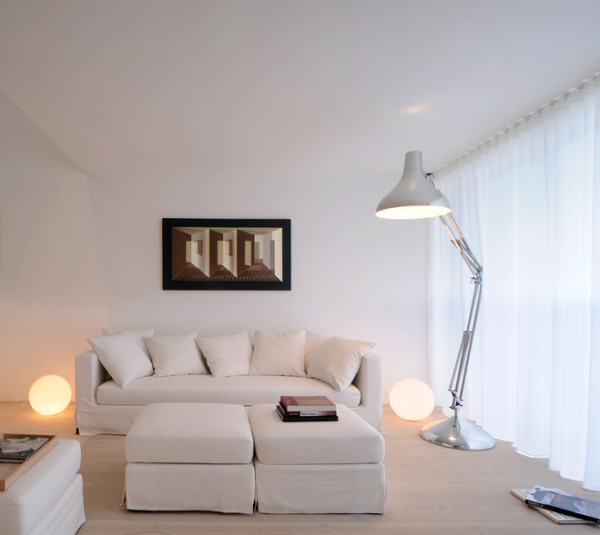
Stairs lead down from the entrance to the back of the house. “This is the more formal living room, which is also used for practicing yoga,” Griem says. Quirky lighting, in the form of a giant Anglepoise light and Skyline’s Globe Lights, enlivens the pale color scheme.
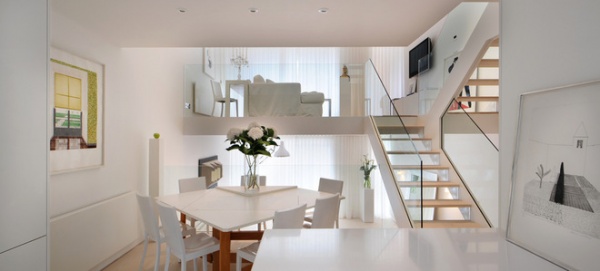
The goal was to create a calm, relaxing and neutral space in contrast with the busy life of London. Each level seems to float above the one below. The open stairs, glass balustrade and white, floaty curtains add to the remarkably light look.
Key Measurements for a Heavenly Stairway
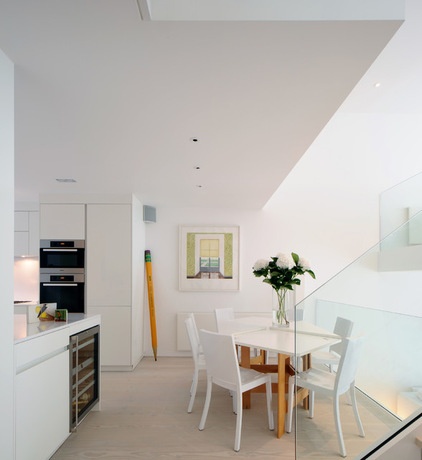
The dining area and kitchen were originally separate rooms, but they are now open to each other. The dining chairs are Hudson by Philippe Starck for Emeco. The table is from Ikea.
White walls make the perfect backdrops for the owner’s modern art, including this giant pencil, by Alan Becker.
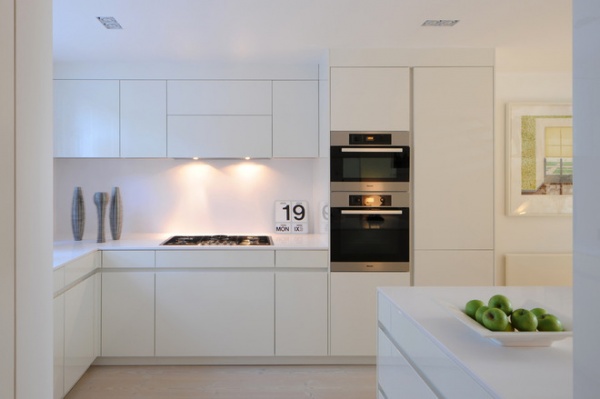
The minimalist kitchen units are white lacquer with an engineered stone countertop and backsplash. Although the interior is all white, it’s far from uniform. “Because of the different finishes of wood and stone and the different paints we used on the ceilings, or in the kitchen and bathroom, every white surface is different,” Griem says.
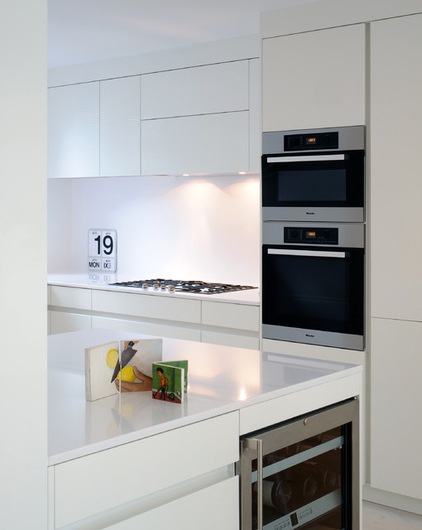
Flush, stainless steel appliances are the only things that break up the sleek white units. This was the location of the old kitchen, but the dividing walls have been removed. “It has become part of the rest of the house and feels much more spacious now,” Griem says.
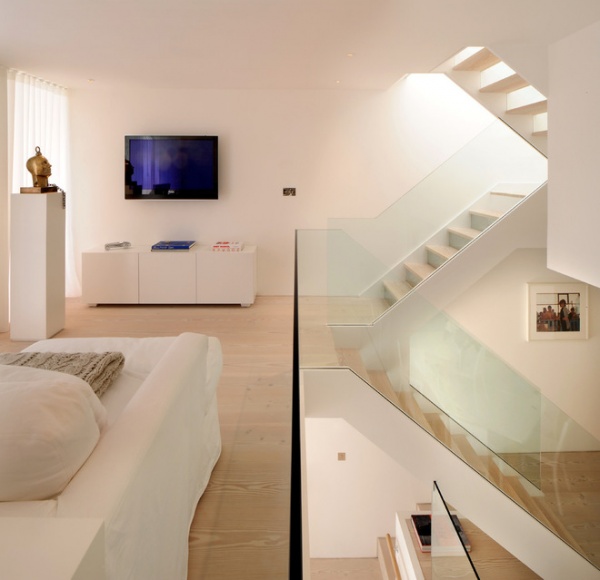
The TV room is a popular spot when the owner’s grandchildren come to visit. Their bedrooms are also on this level. “The higher up you go, the more private the space gets,” Griem says.
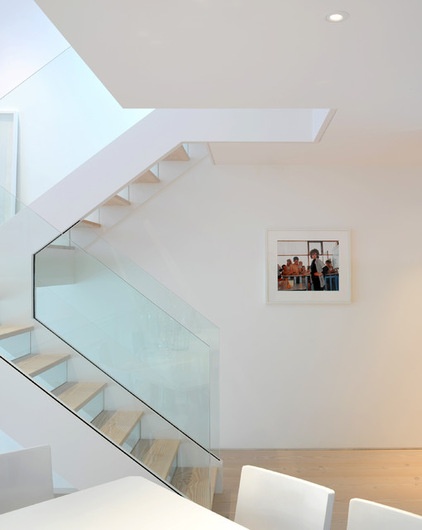
“I opened the house up as much as possible, removing corridors wherever I could,” says the architect. The stairs were replaced and, while the location remained the same, their direction was reversed to make the most of the space.
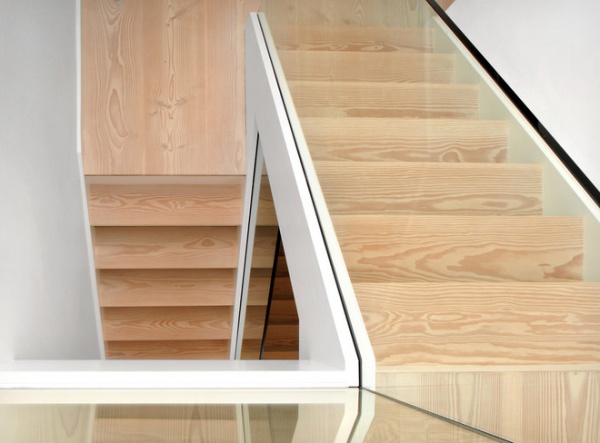
The flooring throughout the house is pine from Dinesen, stained with white oil. “Before, the stairs were a really heavy timber and there was carpet everywhere,” Griem says.
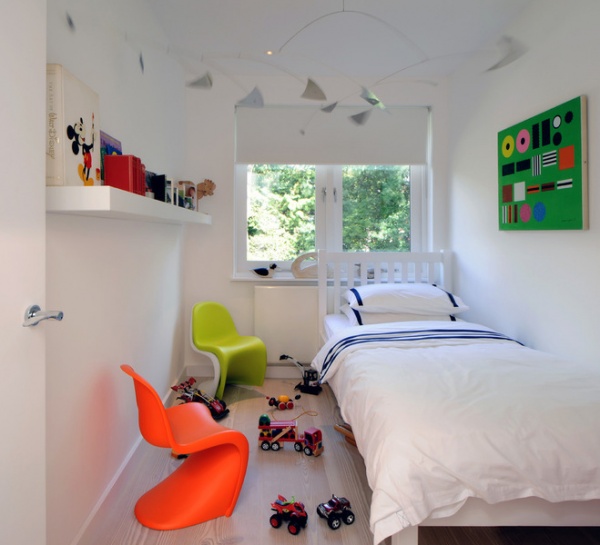
This guest bedroom is designed for regular visits from the owner’s grandchildren. Stackable Verner Panton Chairs are a practical and eye-catching choice.
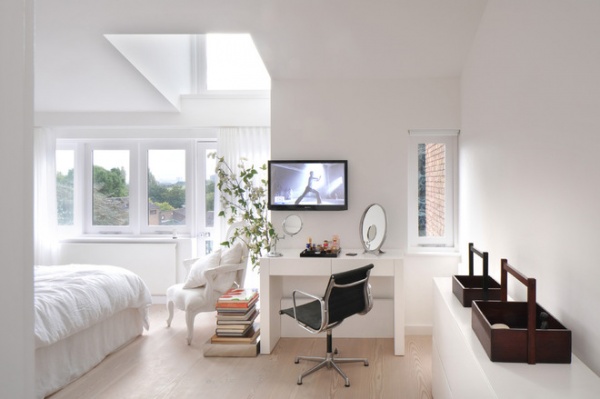
The two top floors were turned into a light-filled master suite, featuring a bedroom, dressing room and bathroom. All the windows throughout the house were refurbished or replaced during the project. The furniture includes a reupholstered Louis XIV armchair, an Eames EA208 chair and a custom TG-Studio desk. “A few pieces were bought specifically for the house, but the owner already had some very nice furniture,” Griem says.
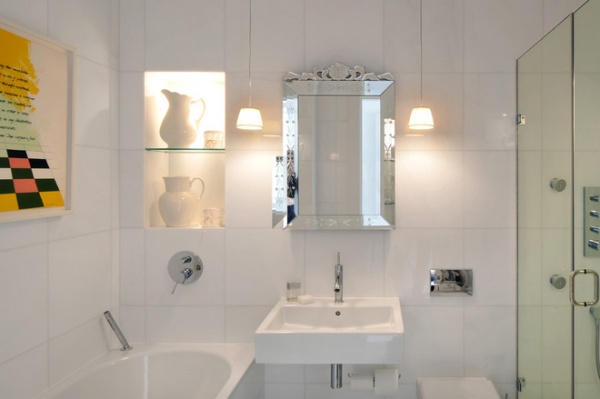
The bathroom is Thassos white marble — the whitest available — with embedded crystals that give it beautiful depth. Backlit shelves work as both storage and display, while a Venetian mirror has been used to create the cabinet door.
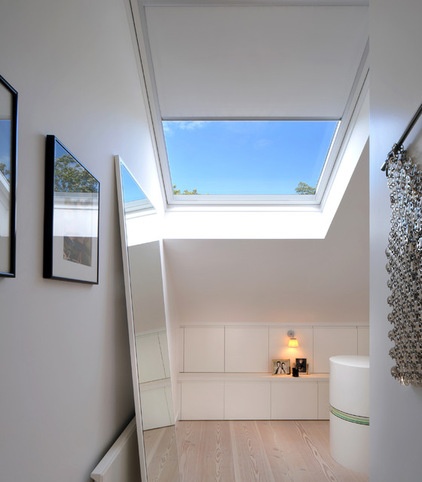
A large skylight was installed on the top floor, which is now home to the master dressing room. Built-in storage makes efficient use of the space below the sloping roof, and a huge mirror reflects the sky.
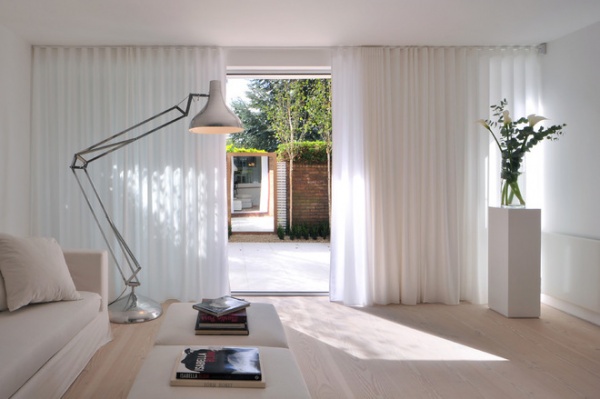
Griem called on a friend, garden designer Stephen Woodhams, to help make the most of the small outside space. Woodhams added a mirror at the back of the garden, creating an optical illusion and adding to the playful Alice in Wonderland effect created by the huge Anglepoise-style light.
More:
So Your Style Is: Minimalist
Decorating Around the World: Scandinavian Style












