Room of the Day: A San Francisco Living Room Enjoys the View
http://decor-ideas.org 10/09/2014 21:13 Decor Ideas
When your home has an amazing view of San Francisco, you want to celebrate it. That was the thinking behind the update of this top-floor pied-à-terre in the Pacific Heights neighborhood. But because the unit is in what was once the attic of the multifloor building, there were no windows on either side of the living room, meaning that if you wanted to enjoy the jaw-dropping view, you had to step outside and visit the often-chilly deck.
To put the skyline front and center, the homeowners worked with architect Eugene H. Sakai and designer Gaye Ferrara, reconfiguring the entry and adding more natural light and better views with new skylights, dormers and a window wall in the living room.
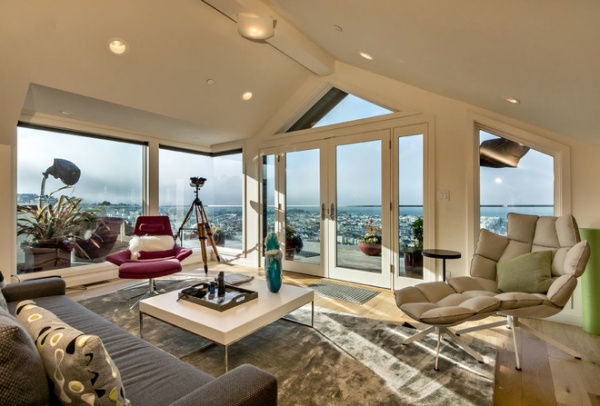
Photos by Mark Pinkerton
Before the renovation the living area suffered from what Sakai calls “the tunnel effect.” There were low ceilings, and the only natural light filtering into the living room and adjacent kitchen came from the sliding glass door at the end of the space. But city regulations on height limits prevented them from raising the roof. So the solution was to maintain the roofline but add new skylights and dormers to improve the ceiling height and insert a pop-out with a window wall that borrowed space from the deck to give the owners the views they desired.
The new pop-out with the corner bay window seen here opened the upgraded living room to stunning views of San Francisco.
Even the furniture is laid out to take full advantage. The two contemporary chairs can swivel to conversation inside or to contemplation of the sweeping skyline outside.
A large ash-colored area rug anchors the seating area. “It helps subtly define the space but not make it choppy,” says Ferrara. A pad underneath the rug is comfortable enough for the homeowners to lie down on it and enjoy the stars or do yoga in the mornings.
Magenta chair and ottoman and beige Husk chair and ottoman: B&B Italia; coffee table: Focus One Home; area rug: Lumature
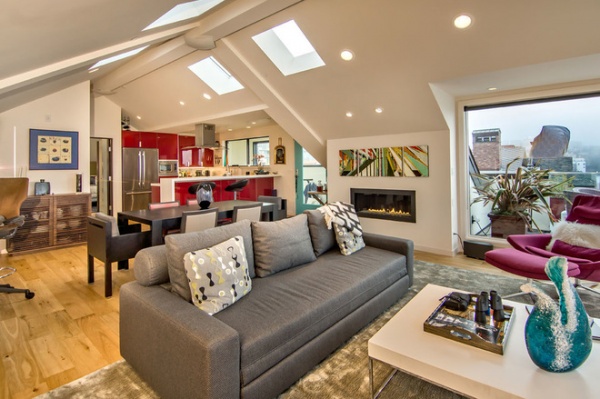
A large gray chenille sleeper sofa divides the brighter living room from the dining area and kitchen, and provides a double bed for overnight guests.
Sleeper sofa: Austin, Dellarobbia; pillows on sofa: custom; wall paint: Decorators White, Benjamin Moore; floor: Heirloom Collection, Provenza Floors
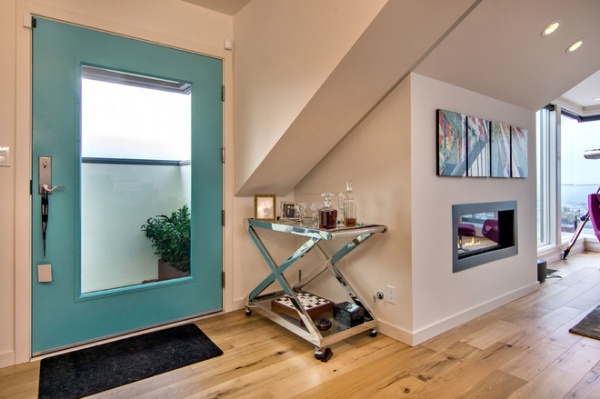
Reorganizing the stair circulation and one of the living area’s two new dormers allowed for the creation of a more user-friendly entry, which improved the access to the unit. A custom, extra-wide clear glass front door where a solid wall once stood allows natural light into the space. A locked gate and new fencing below ensure privacy and security.
A small door behind the bar cart hides bedding for the sleeper sofa.
1950s Milo Bar Cart: Restoration Hardware; turquoise paint: custom, Benjamin Moore
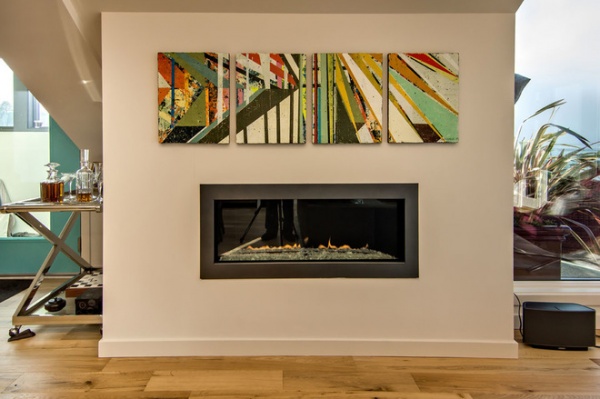
The new long and lean modern gas Spark Modern Fires fireplace adds warmth on cool, foggy San Francisco evenings. “We liked the intimacy of a fireplace in a living area, and it really warms up the space quickly,” Ferrara says.
The artwork inspired the room’s color palette.
Art above fireplace: Jason Rohlf, Caldwell Snyder
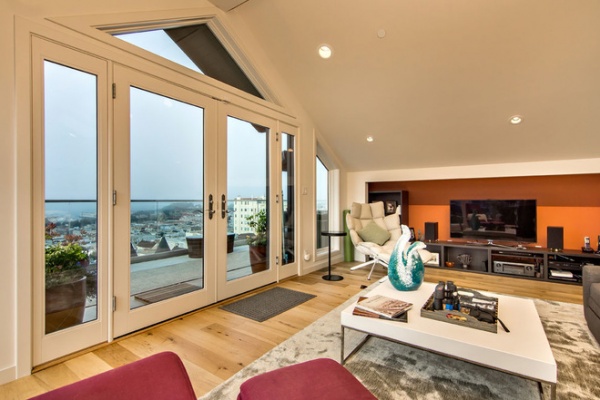
An orange media niche adds visual warmth.
Paint: Determined Orange, Sherwin-Williams
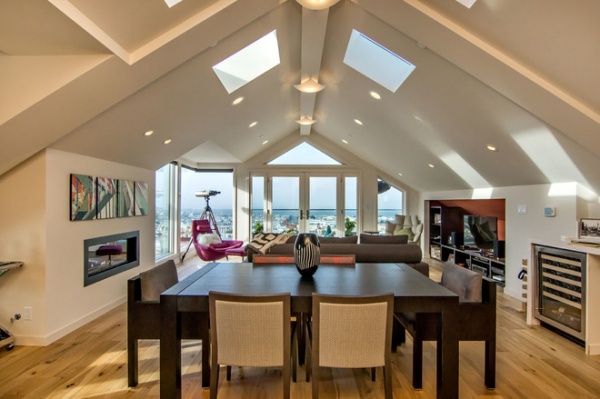
New skylights above fill the airy space with natural light.
Dining table, chairs: no longer available; wine refrigerator: U-Line; lights: Leucos USA
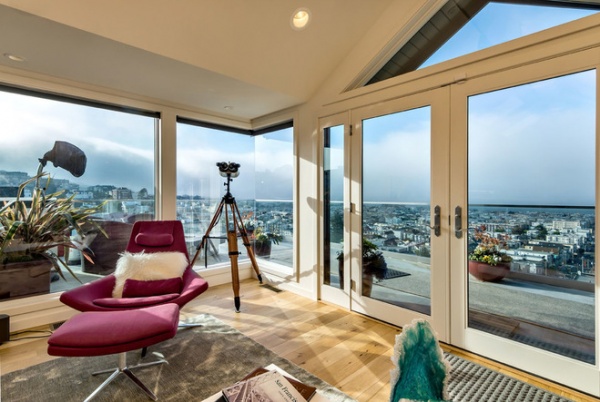
Low-profile roll-down shades on the large windows provide privacy and darkness when needed. “We were able to take a million-dollar view and have the unit embrace that view instead of turning its back on it,” says Sakai. “Now you don’t have to go out on the deck to enjoy the view.”
See more photos of this home
Shades: The Shade Store
Related Articles Recommended












