Room of the Day: An Addition Designed to Bring a Family Together
http://decor-ideas.org 10/09/2014 05:13 Decor Ideas
Life in a household with kids often centers around homework, food and play. So when a Toronto family hired architect Mary Tremain, of Plant Architect, to extend the back of their house, they asked her for an addition that would bring all of these activities together, giving them more room in a way that would also bring them closer.
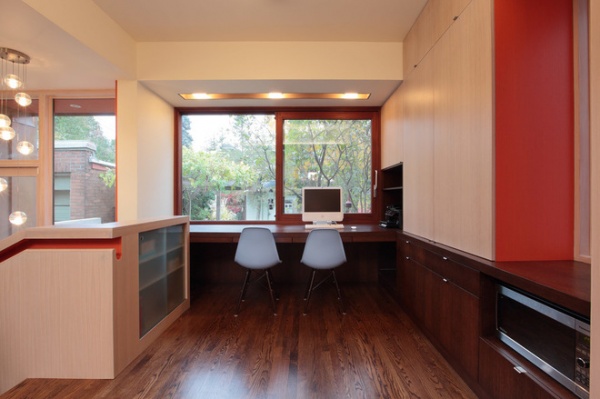
The new space extends off the back of the kitchen, creating a larger and more useful pantry and a place where the kids can do homework while their parents are making dinner. A built-in oak desk connects to more kitchen storage and cabinets. Tremain added a large window framed in Spanish mahogany that enables the kids to see the backyard when they’re studying and their parents to watch the kids when the children are playing outside.
The addition connects to the existing house, so there was the question of whether to mimic the existing architecture or introduce a new style. “They liked the character of the existing house and wanted a design that balanced the old house character with a new contemporary space,” Tremain says. “They did not want a design that was ultramodern but rather wanted a design that responded to the crafted character of the old house mixed with a contemporary architecture.”
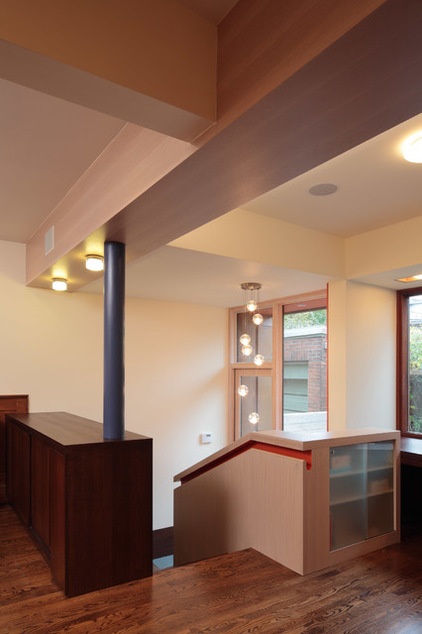
Though the design is contemporary, Tremain included built-in features, details and materials often associated with traditional architecture and used solid oak for floors and cabinets. The staircase and built-in cabinetry stand out, not only because of their physical prominence but also because of their craftsmanship. “Although the character of the details is definitely contemporary in the new work, the level of care and detail matches that of the older house,” Tremain says.
The staircase connects a new back entry to the study space and a lower-level basement. Handrails and guardrails are required by local code, but she incorporated cabinetry and cubby storage to maximize space. On the top level, the guardrail is 3 feet high, a requirement based on the drop below. The guardrail angles down with the stair on the top portion and creates a wall on the other side. The handrail is 2 feet, 8 inches high (standard code height), and the wall is 12 inches thick.
14.7 Seven Pendant Chandelier: Bocci
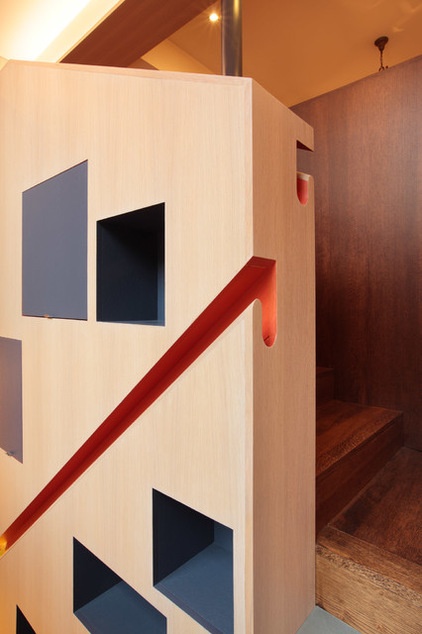
Features of the guardrail stand out, while its profile remains clean. Instead of building out, Tremain recessed everything, notably the orange stained handrail. Following the line of the staircase on both sections of the stairs, the bright railing pops against the whitewashed oak guardrail. As the design for the staircase evolved, Tremain says the handrail developed into this recessed orange band. It is clean and streamlined and has become a source of play. “The kids have had fun using it as a racetrack for their toy cars,” she says.
Built-in storage cubbies give the family a place to leave their things if they enter the house through the back door. Tremain placed the cubbies so that each family member has a place to store mittens, gloves and hats, with the height of each cubby corresponding to the height of each person. Tremain assigned doors to some cubbies so messier items could be kept from view. She used a dark gray stain for these shelves to balance the warm tones of the staircase and orange railing.
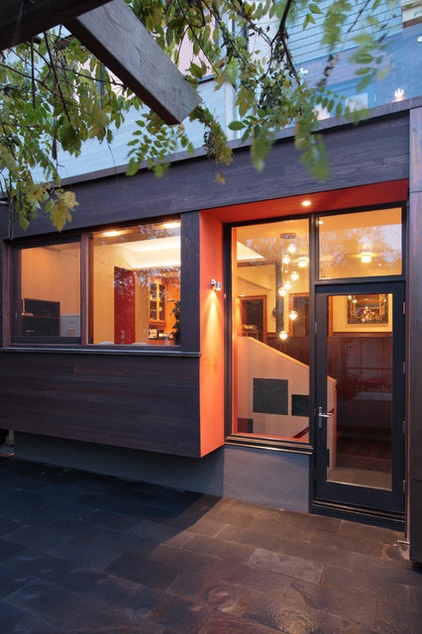
Though incorporating storage into the staircase was partly for function, Tremain also wanted to mark the new back entry with a bright, colorful backdrop. The orange stained wood continues to the roof overhang, door frames and trim. She kept the wall facing the garden as open as possible, so the rear addition also functions as a sunroom. The staircase leads down to the basement, bringing natural light down with it.
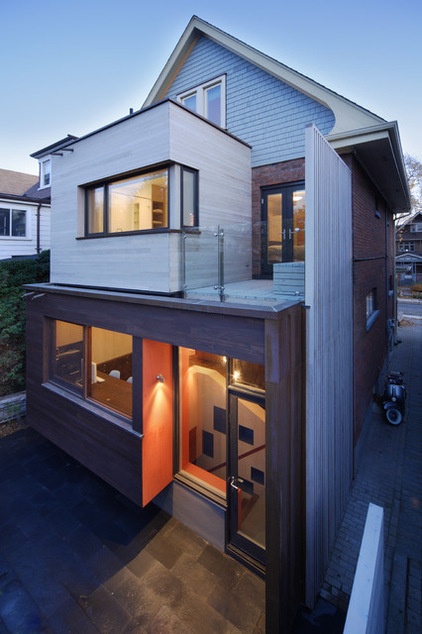
The addition focused on creating more space for the whole family, but Tremain also built a new master bathroom and an intimate deck atop, with the original house behind. The addition’s exterior shows more playing with color contrast, with the lower level a dark stained cedar and the upper level a light stained cedar. Both floors project off the original home with expansive rear windows that look out over the backyard like modern tree forts.
General contractor: Webb & Lashbrook
More
Adding On: 10 Ways to Expand Your House Out and Up
See more Rooms of the Day
Related Articles Recommended












