Houzz Tour: A House Built for the Long Term
http://decor-ideas.org 10/08/2014 23:13 Decor Ideas
When you’re building a house you don’t plan to ever leave, it’s smart to incorporate maximum comfort and easy access into the design. The owners of this new Melbourne house wanted a warm, practical place in which to live that would look as good in the years to come as it did the minute they moved in. They hired BG Architecture to come up with a modern design that incorporated sustainable practices and materials, would accommodate their needs as they grew older and would also suit their live-in adult son and visiting grandchildren.
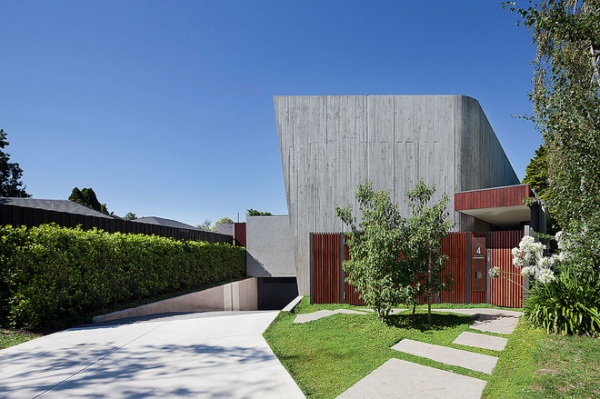
Houzz at a Glance
Location: Melbourne
Architect: BG Architecture
Size: 8,084 square feet (751 square meters); 3 bedrooms, 2 bathrooms, powder room
The lot’s shape largely drove this home’s design. The site is bound by five properties and is narrow in the front and back. To create a private sanctuary with many neighbors nearby, the architects designed a series of internal zones choreographed to suit the natural lay of the land.
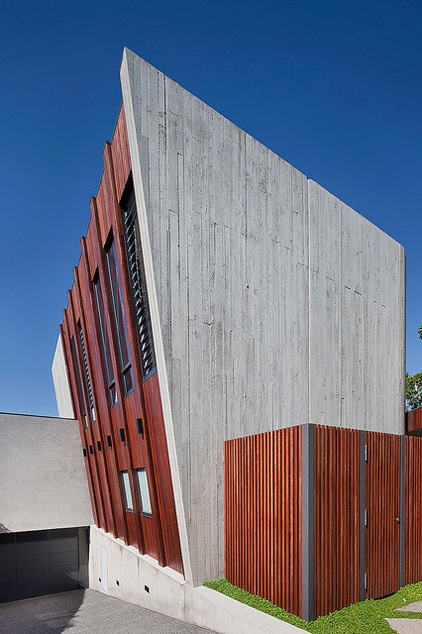
Each of the home’s five levels has direct access to north-facing exterior terraces. The house has three main levels, all accessible via an elevator, while an additional living area and study are reached via three or four stairs. “They can dwell in the house long-term without having to make modifications,” says architect Donna Brzezinski. Accessibility was a consideration for the design but not the sole motivation.
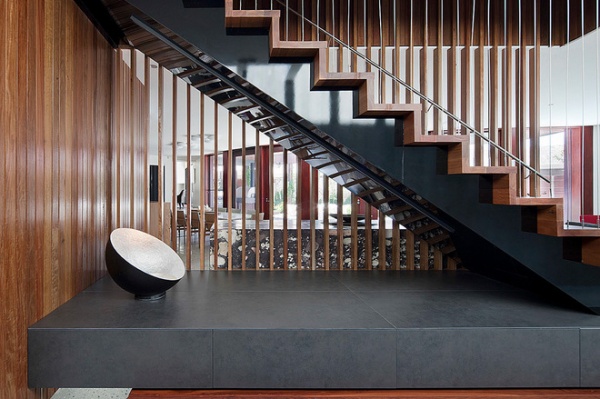
The front door opens to a hallway that runs past the stairway and around to the kitchen-sitting-dining area. Woodwork and lighting, rather than walls, define the different areas of the home. The staircase is constructed of spotted gum wood, stainless steel tension wires and a stainless steel handrail.
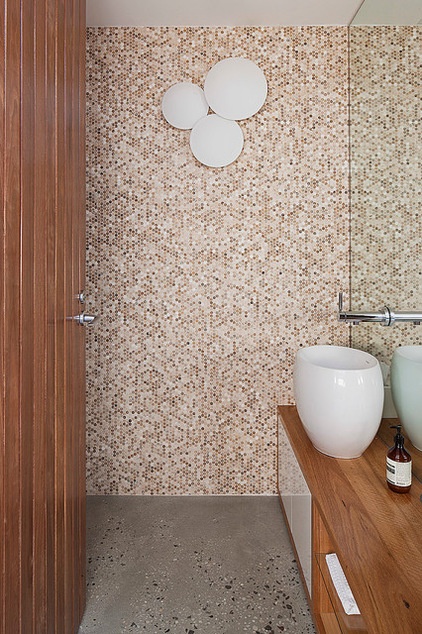
Tiles in the powder room off the entry echo penny tiles used in the other bathrooms. The vanity is made from recycled blackbutt wood. The team at BG Architecture worked with kitchen, bathroom and laundry consultant Mary Noall to select the fittings in the three bathrooms.
Wall tiles: Tuscany, Volaré Concepts
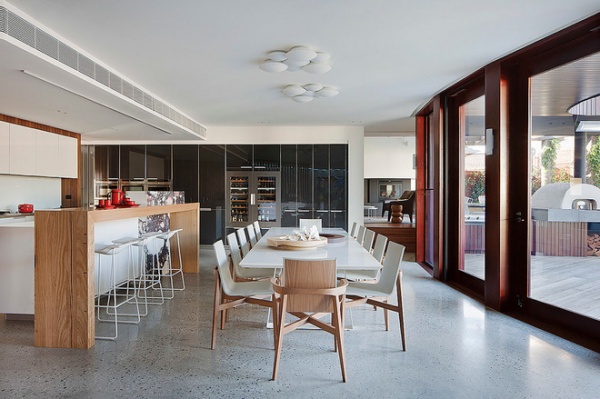
Although the building appears angular from the street, in the back it curves in a wide arc to enclose a private outdoor entertaining area and pool. Along that curve multiple windows and glass doors open to the landscaped outdoor areas, filling the interior with natural light and enhancing airflow. “It’s a comfortable environment while ensuring privacy for day-to-day fundamentals,” Brzezinski says.
The living room, tucked away from the open kitchen-dining-sitting area and up a few steps, has a slow-combustion fireplace for the cooler months and sliding doors that can be opened to an upper deck when it’s warm out.
Dining chairs: Hub; dining room table: MAP
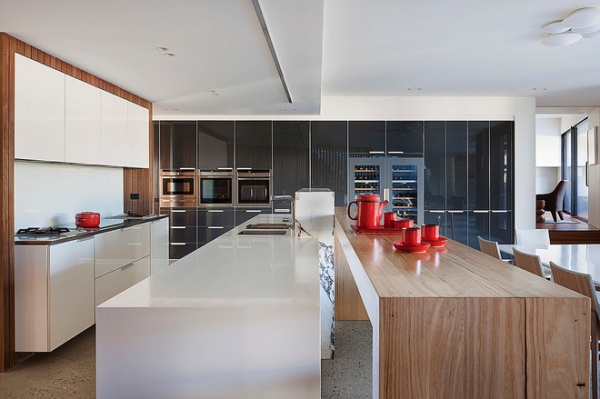
The kitchen zone is centrally located. The team at BG Architecture collaborated with the experts at Pepper Design to custom design a Poggenpohl kitchen.
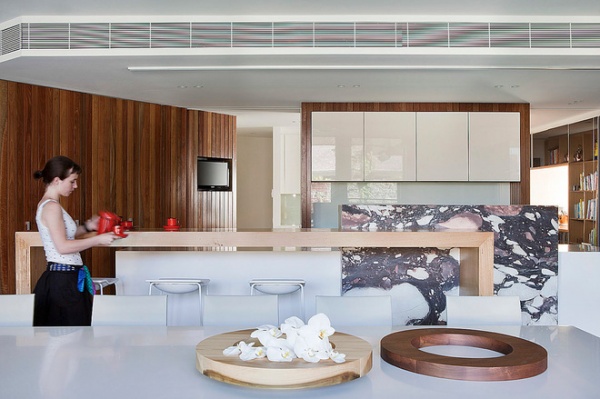
The Last Minute Viccarbe kitchen stools from Hub are intended to blend in, letting the marble and wood features in the kitchen stand out. The ironbark wood paneling houses a recessed TV that can be viewed from the kitchen island.
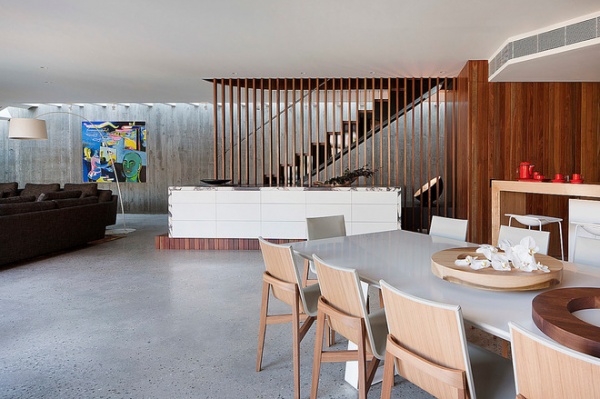
“The entry-level living area contains the public domain of this home, with some areas able to be concealed from view to become spaces of retreat,” says Brzezinski. “Each joinery design is flexible to conveniently conceal mess.”
Polished concrete flooring unites the rooms on this level.
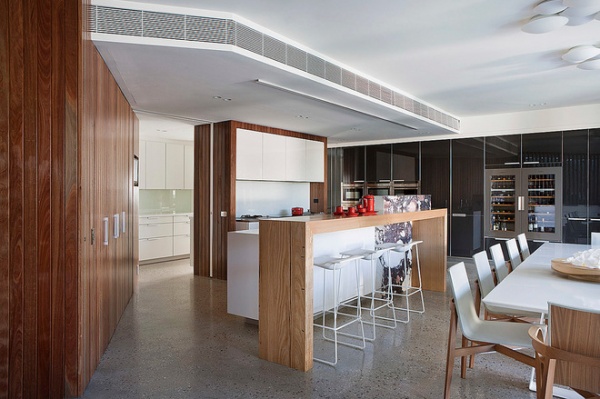
A dedicated wine fridge and butler’s pantry behind the main kitchen area help this couple entertain a crowd.
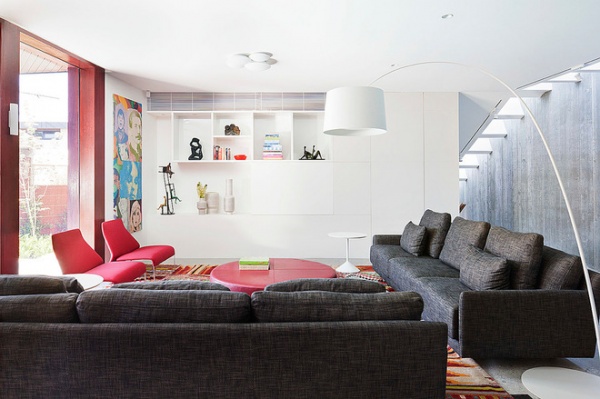
The decor in the sitting room adds a splash of color to the otherwise restrained color palette used in the house. The custom-made Hespi floor rug works easily with the B&B Italia Lazy 05 armchairs from Space Furniture. Interior designers at Merinda Garrett and Nexus Designs worked with the homeowners to select key furniture pieces, such as the red leather ottoman.
Zanotta Time side tables, Foscarini Twiggy floor lamp: Space Furniture; sofas, ottoman: Jardan; Hespi floor rug: Loom
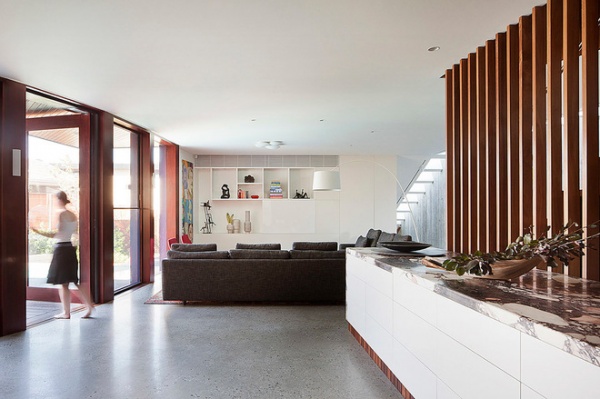
The light-filled sitting room overlooks the pool. The room directly connects to the dining deck via a series of wood-framed glass pivot doors.
The polished concrete slab absorbs sun in the winter to maximize solar gain in the north-facing areas. Double-paned glass has been installed to prevent heat loss in colder months, and low-emissivity glass and UV-rated film have been used throughout to reduce heat gain.
Hydronic heating is integrated into the slab, and optimal thermal and acoustic insulation has been installed in all the internal stud walls and ceilings to ensure a comfortable temperature.
Sunlight Used Right: Modern Home Designs That Harness Solar Power
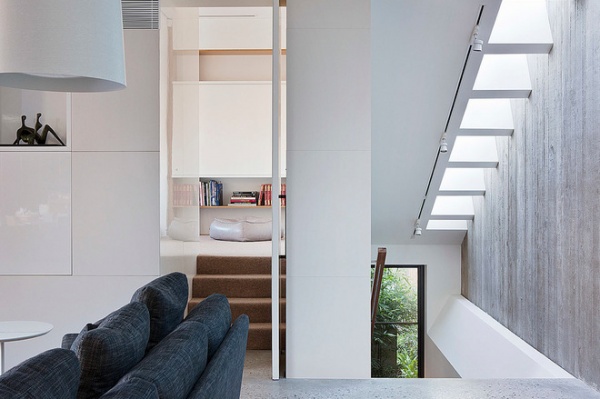
The study is a few steps up from the sitting area. The study’s Tretford Cord Carpet, in a color called Wild Rice 555, is made primarily of goat hair.
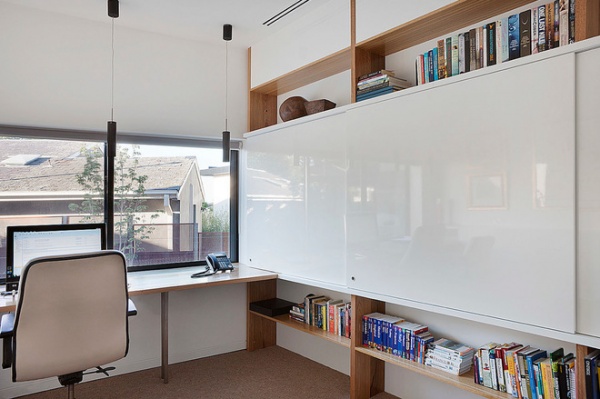
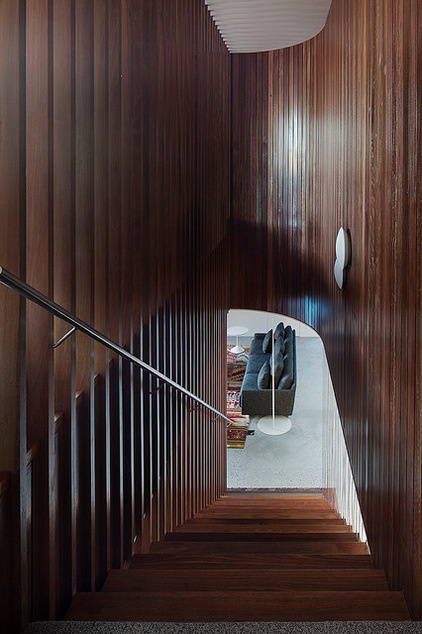
Upstairs are two bedrooms (one with a bathroom), as well as a main bathroom, an additional study and a rumpus room. The couple’s son and visiting grandchildren occupy the upper level.
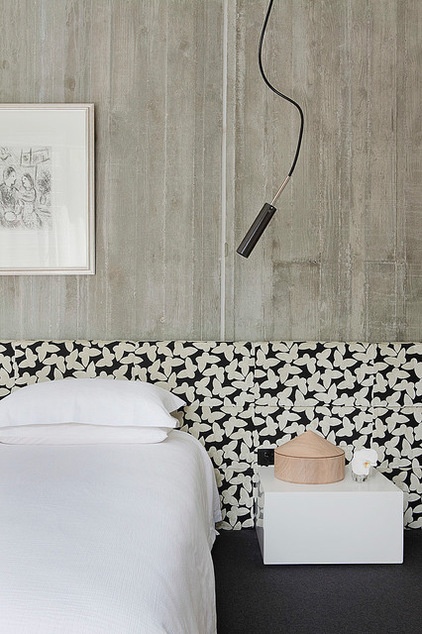
The master bedroom is on the basement level and has a private north-facing courtyard, a spacious master bath and a walk-in closet. The lower level also houses a triple garage, a laundry (with chute), an elevator and a lounge area.
The home’s plumbing is directed to a plant room in the basement for greywater treatment, with 20,000-liter underground tanks used to recycle water to the garden and pool.
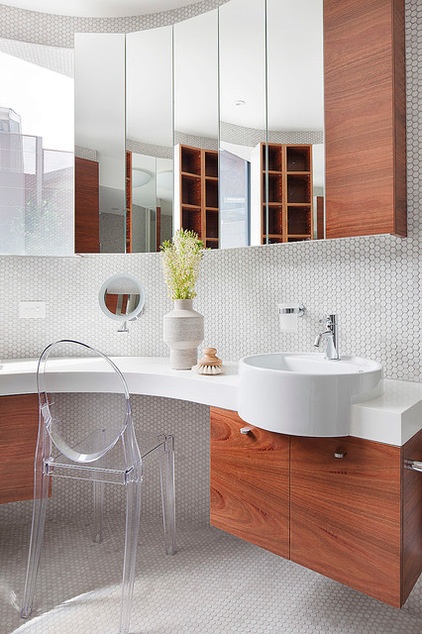
The master bath has a dressing table incorporated into the curved Corian-topped vanity.
Victoria Ghost Chair by Philippe Starck for Kartell: Space Furniture; Windisch Wall Mounted Mirror: Sydney Tap & Bathroomware
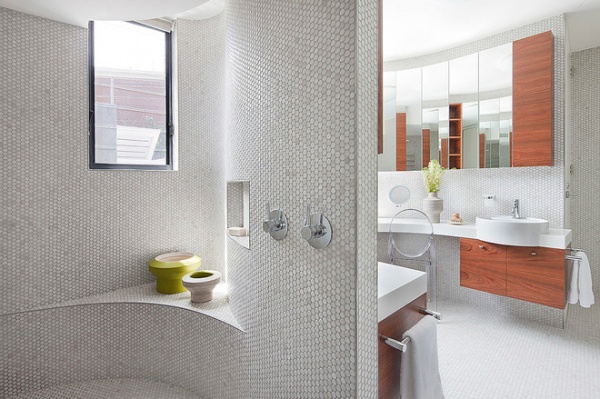
The walk-in shower has a rain shower as well as a handheld shower fixture and a bench seat.
Basins: Parisi; basin fixtures: Zucchetti, Streamline
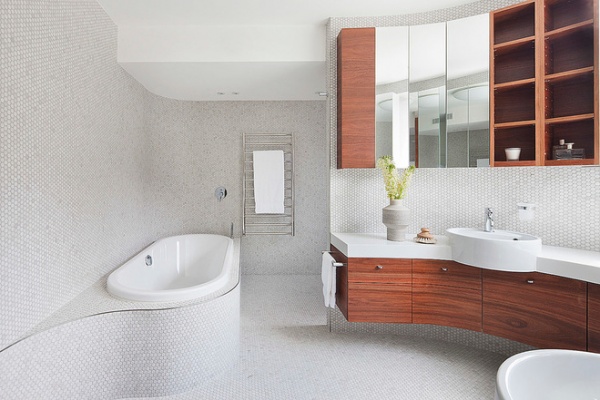
Tub: Centro Duo, Kaldewei; heated towel rack: DCShort
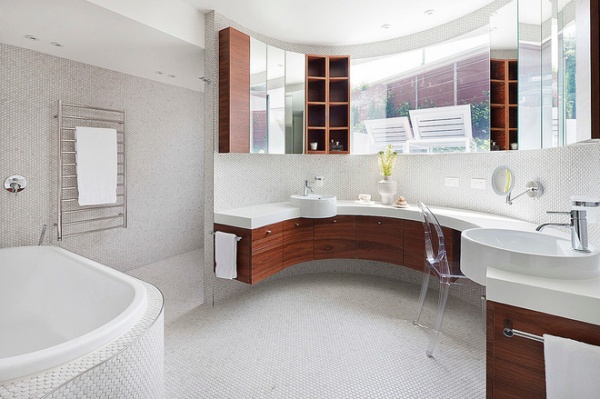
The window between the mirrors brings an abundance of natural light into the bathroom and offers a glimpse of the pool deck.
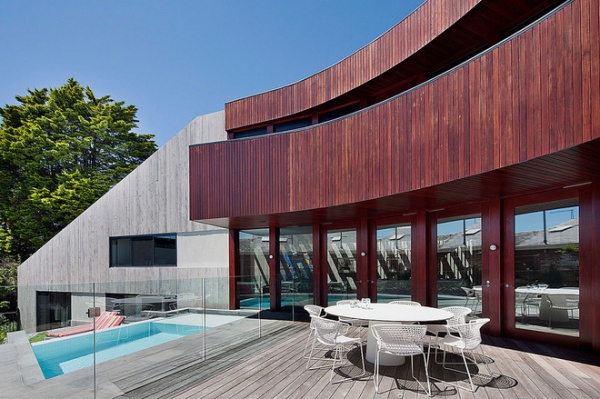
“The finished home has been diligently orientated and detailed to encompass a formal concrete face upon entry that hugs a warm timber interior with a relaxed outlook to the external areas from all zones,” Brzezinski says.
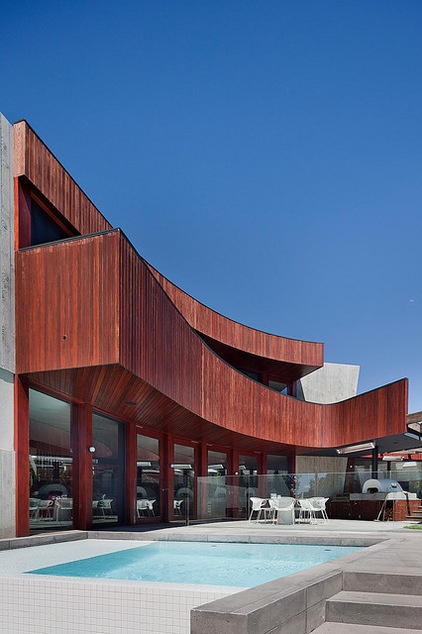
A barbecue and pizza oven are sheltered under the curved wood overhang. The Moooi Container Table from Space Furniture is a good match for the Accademia Vela Chairs, also from Space.
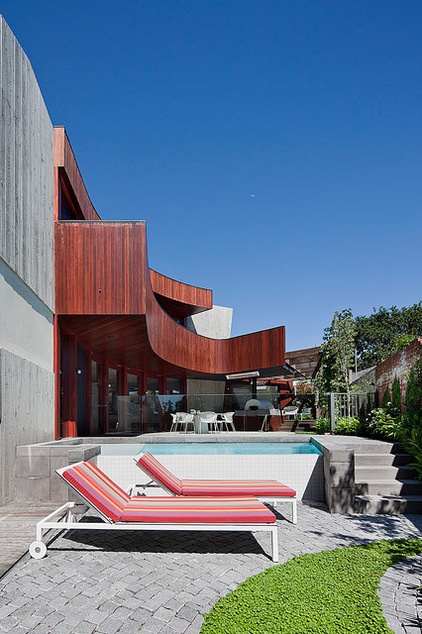
The ironbark wood decking has been left bare rather than sealed so its weathered tones tie in with the paving and concrete used on the home’s exterior.
Loungers: Tait
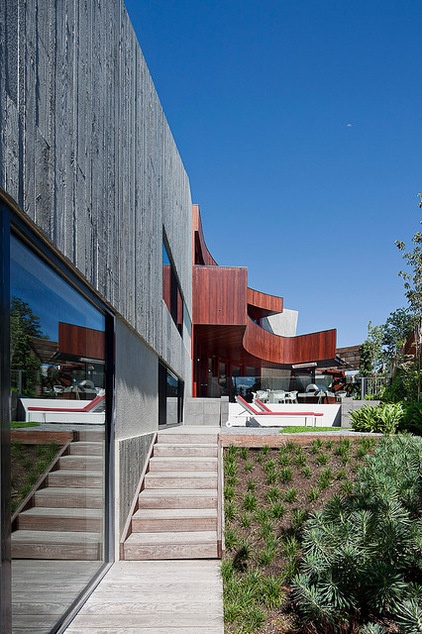
The Thermomass concrete walls form an insulative shell for the house, while the wood-lined curved balcony creates an overhang to control the sun’s access to internal spaces. The Thermomass system consists of 50-millimeter-thick insulation sandwiched between two layers of concrete. The concrete is made of 20 percent recycled content and is imprinted with recycled Oregon formwork. This structural wall serves as a feature wall in the main living areas and master bedroom.
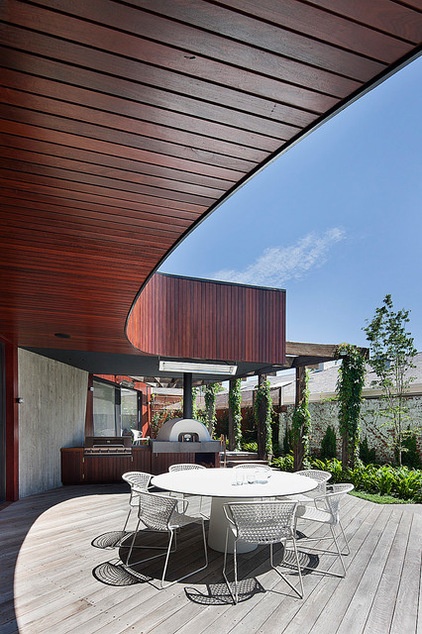
Landscape architect Sam Barber of Barber Design collaborated with the team at BG Architecture to build a garden that fits in beautifully with the home. Barber created an evergreen outlook with strategically located dogwood trees to stand as sculptural forms within the stepped landscape.
Browse more homes by style:
Small Homes | Colorful Homes | Eclectic Homes | Modern Homes | Contemporary Homes | Midcentury Homes | Ranch Homes | Traditional Homes | Barn Homes |Townhouses | Apartments | Lofts | Vacation Homes
Related Articles Recommended












