Houzz Tour: Taking on the Ruins of an 1800s Bourbon Distillery
http://decor-ideas.org 10/07/2014 22:47 Decor Ideas
There are three things that define Lexington, Kentucky: bourbon, tobacco and horses. And all three played a starring role in the construction of Ron and Elise Wallace’s house: Stone-ruin walls from an 1800s bourbon distillery and reclaimed wood from old tobacco barns were incorporated, and Ron’s work as a designer of thoroughbred horse farms influenced the design.
Houzz at a Glance
Location: Lexington, Kentucky
Who lives here: Ron Wallace, a horse-farm designer, and wife Elise, a family therapist and soon-to-be operator of The Ruin bed-and-breakfast
Size: Main house: 3,435 square feet (319 square meters); 2 bedrooms, 2 bathrooms; separate garage apartment: 1,185 square feet (110 square meters); 2 bedrooms, 2 bathrooms
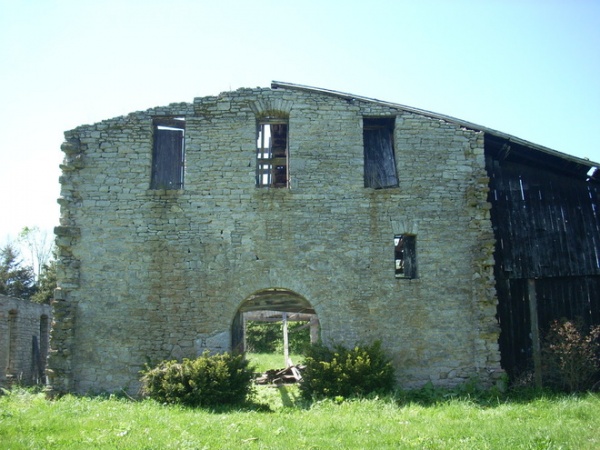
BEFORE: The distillery was built in the mid-1800s and, according to local lore, at one point was run by James Crow, the Scotsman who’s credited with inventing bourbon. “I believe it was the first place he was at before going to Woodford Reserve,” Ron says. In 1890 the distillery became a barn for drying tobacco. By the time the Wallaces bought the property, the distillery-barn was in ruins.
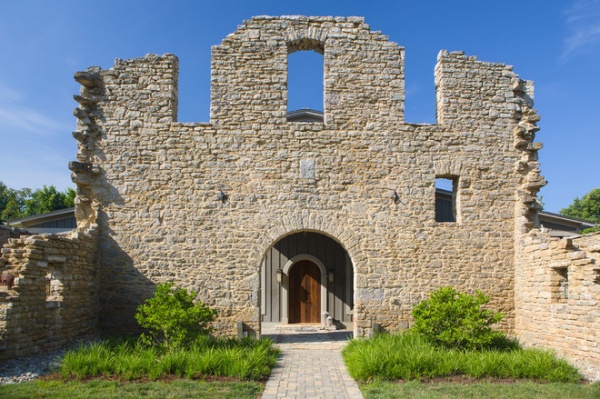
“After” photos by Matt Barton
AFTER: The Wallaces worked with architect Thomas Wilmes to design a new home that embraced the original front stone-ruin wall, putting it front and center. Meanwhile, Phillip Gerrow, the builder on the project, used reclaimed wood from the tobacco barn as well as stone from the distillery, and also used wood from a dismantled 18th-century log cabin. “The home is basically a 1780s log cabin inside a contemporary structure inside an 1800s distillery,” Gerrow says.
The somewhat freestanding original limestone wall, believed to be built by Scottish masons, now acts as a gateway to the newly built home behind it. Wilmes designed new buttresses using reclaimed limestone from a similar era as the original wall to support the wall from toppling over in strong wind. “It’s somewhere between a sphinx and the Alamo,” Gerrow says.
A covered walkway connects the wall to the entrance of the new home, seen here through the archway, adding more support.
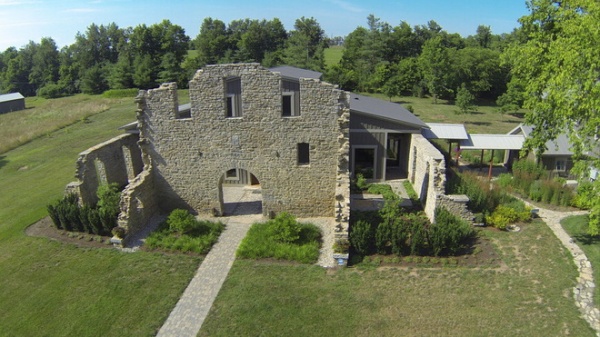
Two original stone side walls and another rear portion of stone wall form three sides of the new metal-roofed house. “The concept was to clean up and stabilize what’s here but not try to make it pristine,” Wilmes says. “Let’s accept the stone structure for what it is.”
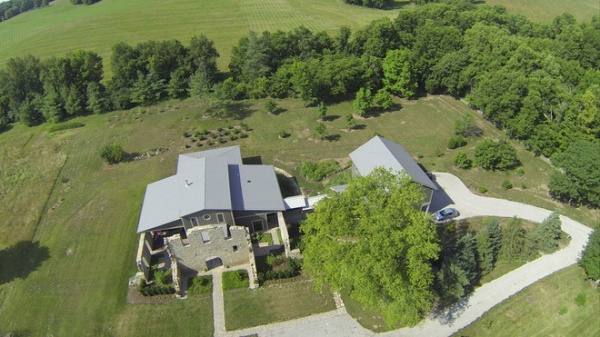
From here you can see the stone wall standing separate from the new house, which sits on an 8-acre property bordered by a two-lane road, a creek and an abandoned railroad. Farmland stretches out for miles, and just up the road is the famous Woodford Reserve bourbon distillery. Another covered walkway connects the new home to a garage and a two-bedroom apartment building on the right. “We didn’t want to make one large house,” Wilmes says. “We wanted to do something more Midwest urban, a little more farm and a little more country, with multiple outbuildings to the main house.”
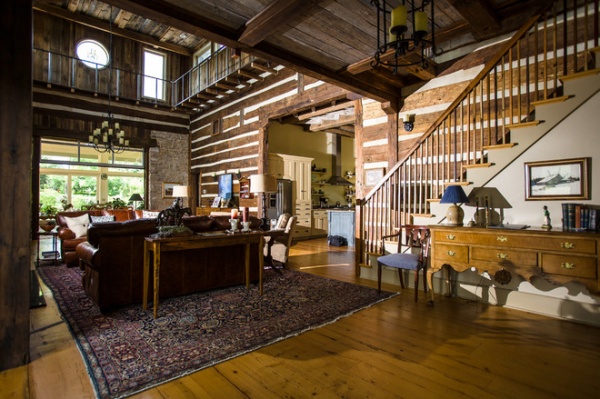
Since the front stone wall was two stories high, they made the main living space in the house double height to complement it. To keep the space from feeling too overwhelmingly grand, they added a loft above the entry to create some intimacy.
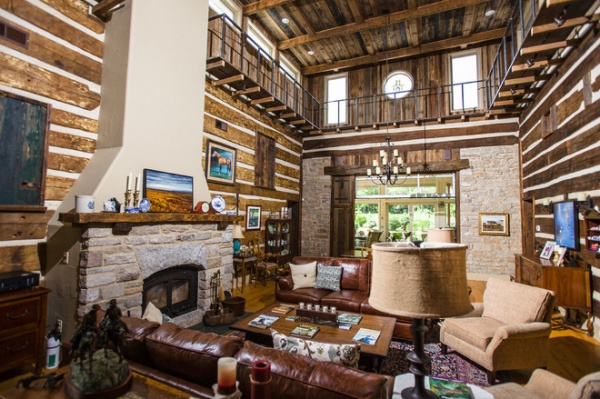
During construction Ron and Gerrow looked at the walls going up in the living room and worried about how overwhelming drywall would be on all that surface area. Coincidentally, Gerrow’s telephone rang at that moment, and on the other end was a friend asking Gerrow if he knew of anybody who would want the wood from a 1780s log cabin Gerrow had disassembled 15 years ago. (Also coincidentally, that project was when Gerrow first met Ron.)
The wood was being stored in an old tobacco barn. “Old tobacco barns are every farm’s warehouse,” Gerrow says. “No one throws s*** away in Kentucky. They just put it away in the tobacco barn.”
Gerrow and Ron went to the barn and looked at the log cabin wood. Gerrow immediately took it from the barn to the mill. It was 22 feet long, and the living room just happened to be 22 feet long too. “It was just luck,” Gerrow says. “That log cabin became the most valuable source of reclaimed materials for this house.”
A standard garage door with windows connects the living room to a glassed-in sunroom through an original stone wall. “It was just a nice little contemporary fun thing to do in a structure as old as that,” Wilmes says. The homeowners can close off the sunroom in winter to save on heating and cooling.
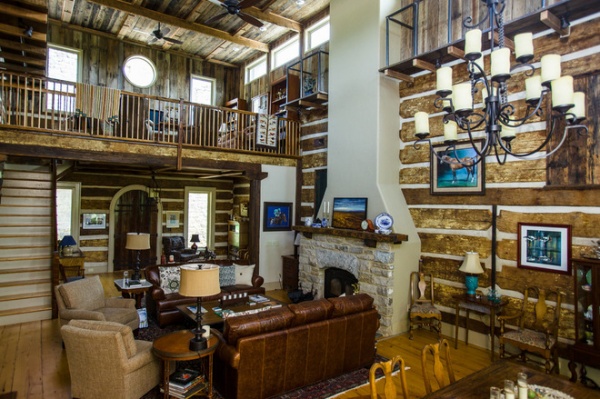
Most of the furnishings were collected over the years or passed down through Ron or Elise’s family.
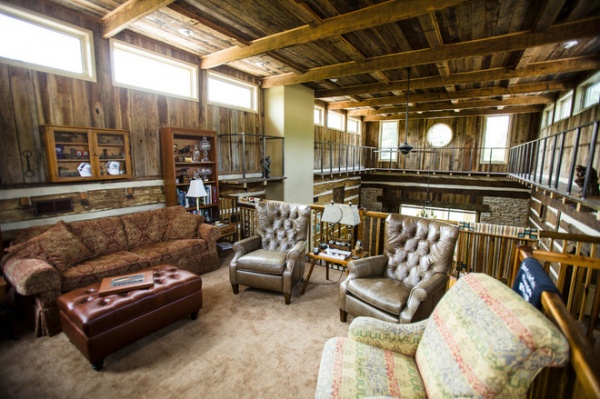
The loft above the entry is used as a home office and for hanging out and watching TV.
Wilmes added a row of operable windows near the ceiling; when open they create a chimney effect to release hot air in summer. To get to the windows, Wilmes designed a catwalk on rafters.
The main ceiling beams came from a train warehouse that had been torn down. The other boards came from the original tobacco barn on the property. “It still smelled like a tobacco barn a little bit when we first walked in,” Ron says.
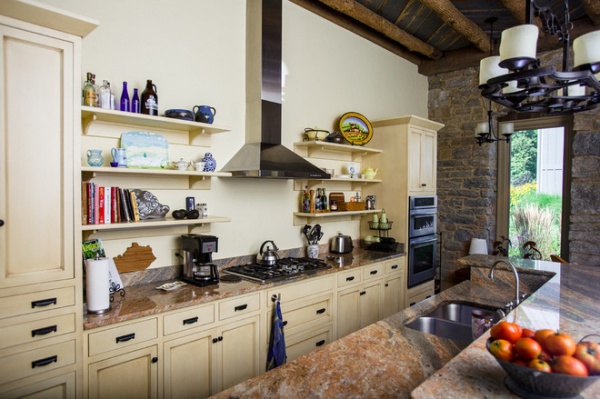
The kitchen takes advantage of one of the original stone walls. Custom cabinets and granite countertops sit beneath a ceiling of reclaimed wood from the 1780s log cabin.
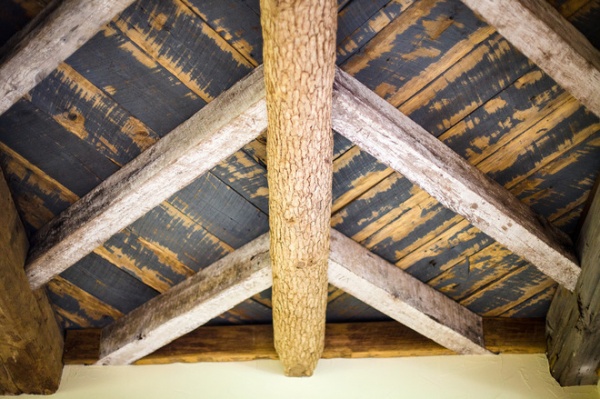
The original floor joists from the log cabin — rounded with bark and all — now make up the main rafter in the kitchen. “The reclaimed wood used to be the structural wood in the cabin. It’s the beautiful wood now, and so those become the adornment,” Gerrow says. “Elise called a lot of it whimsy, and I think that describes it well.”
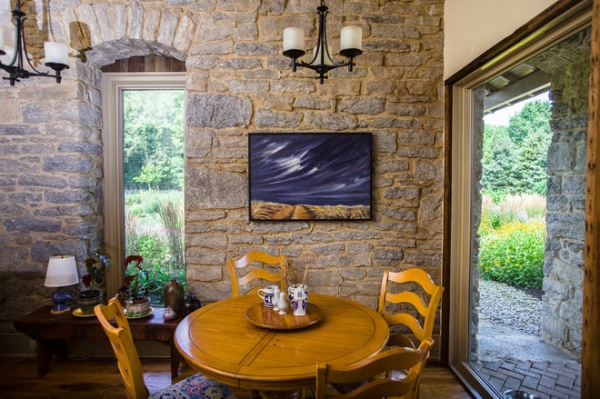
No new openings were added in the stone walls. Instead, custom windows were made to fit the existing arches.
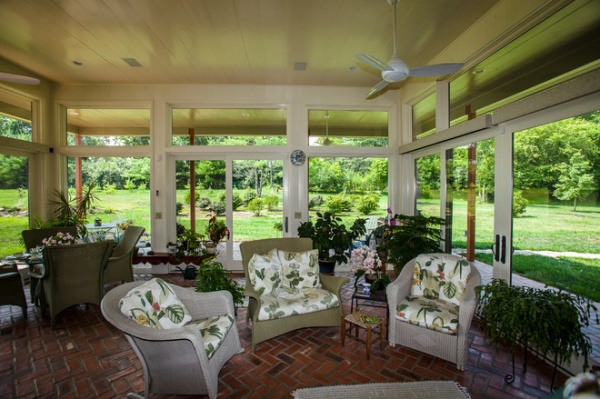
The back glassed-in porch with deep overhangs and views of the property is Ron and Elise’s favorite spot. It’s where they read, have meals and, yes, sip Woodford Reserve bourbon. “It’s the center of the house,” Ron says.
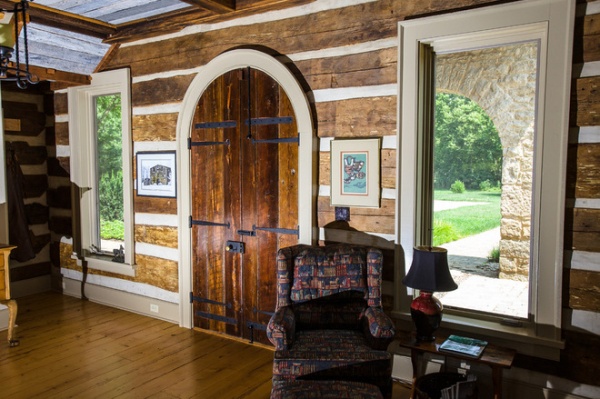
Gerrow built many of the doors from reclaimed lumber from an old tobacco warehouse in Louisville. He fastened them with antique wrought iron hardware.
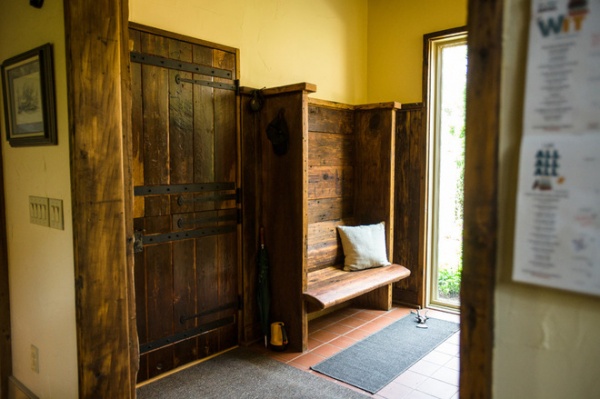
A mudroom off the kitchen leads to a walkway to the garage and two-bedroom guesthouse.
The bench and wainscoting are made from hand-planed wood original to the building. It’s poplar that had been in the weather for 50 years. “That distress attained in that period of time makes that wood so rich,” Gerrow says.
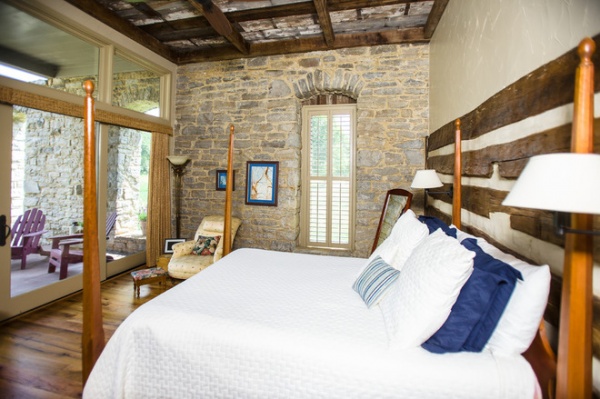
The master bedroom also takes advantage of the original stone wall and arches. The ceilings are hemlock from an old tobacco warehouse, too. “There’s a congruity to what we did,” Gerrow says. “It wasn’t just a mishmash of a board here and a board there. We tried to keep patina and wood species together.”
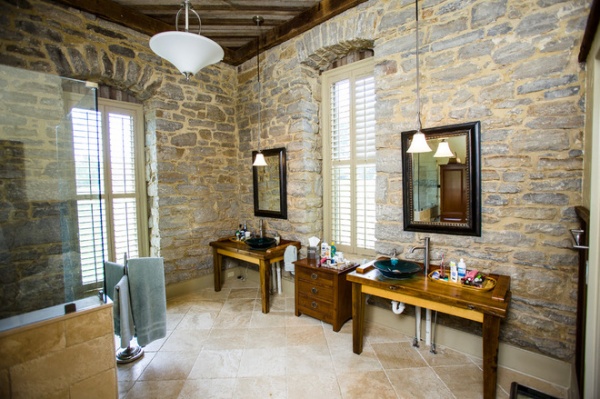
The master bathroom is in a back corner of the home where two original stone walls meet.
During construction the team got another call about a barn that was coming down on a horse-farm project Ron had been working on. “They only give you about 24 hours to get what you can get and get out,” Gerrow says. So they left the jobsite and went over to the horse farm to collect as much good wood as possible. Some of that became the ceiling in the master bathroom. “We had to pressure wash them, treat for bugs, then see what we had,” Gerrow says. “The worse they were, the better they looked.”
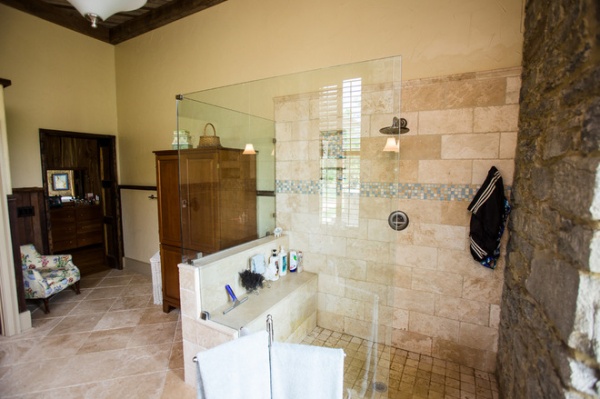
They were able to make a portion of the stone wall form a wall in the shower.
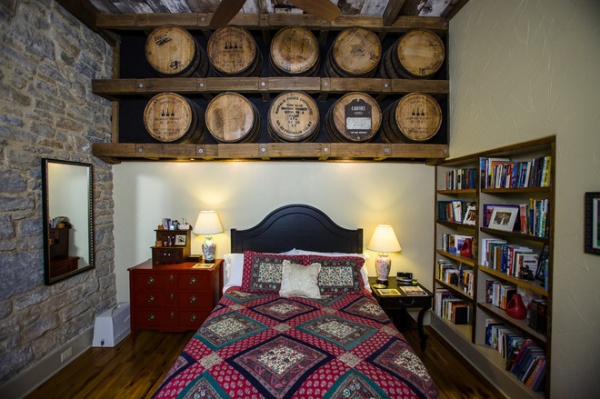
In the guest bedroom, Ron got the idea of doing a sort of homage to the distillery with half-cut whiskey barrels displayed on the same beams that once held the bourbon barrels in the distillery. “On a humid day, you can still smell the bourbon,” Gerrow says. “It’s the sweetest smell in the world.”
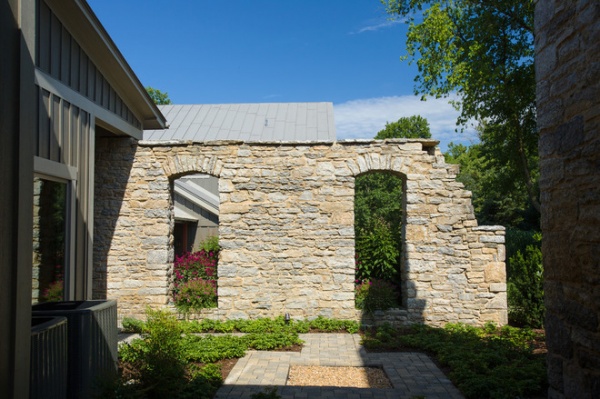
There are countless miles of limestone rock walls in Kentucky. Gerrow says the abundance of calcium in the stone is what makes the region so great for horse breeding. “The lime in the stone is also in the water, and that makes the horses strong,” he says.
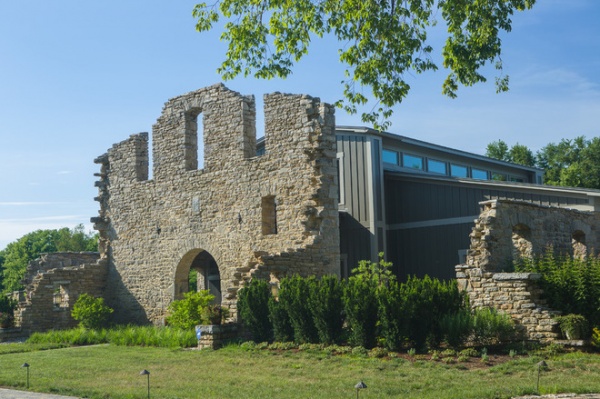
Despite its age, the structure was never listed as a historical property, so the team had free rein with the design. “It was an abandoned building on a piece of farm property,” Wilmes says. “The structure was just ruins of what you see. It wasn’t a historic structure, because nothing was intact to preserve. But we did decide to stabilize what was there.”
“It came out better than we expected,” Ron says. “It’s hard for us to leave sometimes when we get home after work and need to go into town for anything.”
The Wallaces plan to open a bed-and-breakfast soon — called, fittingly, The Ruin.
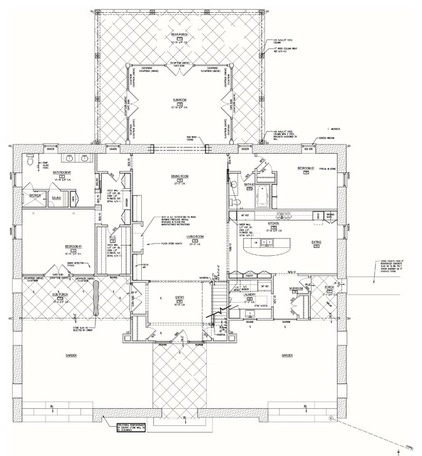
Here is the floor plan of the newly constructed house. (Click the image to enlarge it.)
Browse more homes by style:
Small Homes | Colorful Homes | Eclectic Homes | Modern Homes | Contemporary Homes | Midcentury Homes | Ranch Homes | Traditional Homes | Barn Homes | Townhouses | Apartments | Lofts | Vacation Homes
Related Articles Recommended












