Houzz Tour: A Great Escape Hugs Cliff and Tree
If you’ve heard the expression “between a rock and a hard place,” you’ve heard a description of the location of this house. Strung along a cliff edge on beautiful Waiheke Island, a 40-minute ferry ride from the city of Auckland in New Zealand, the building platform was punctuated on the opposite side by a very large, protected pohutukawa tree.
The pohutukawa is known as the New Zealand Christmas tree, because it flowers at the start of summer (early December in the Southern Hemisphere), its showy red blooms heralding the imminent arrival of Santa. The clients commissioned design-and-build company Box Living to craft a vacation home that took advantage of the spectacular ocean view.
They wanted a retreat with a casual feel, in which the material palette was unpretentious and easy to maintain. They preferred to spend their summer vacation fishing from a dinghy in the bay below the house — and cooking up the day’s catch on the grill — not painting weatherboards or mowing lawns.
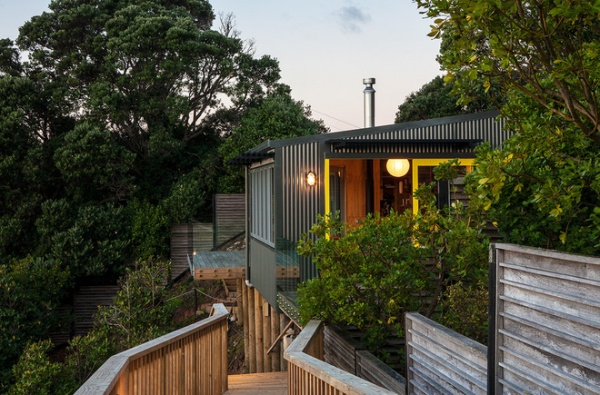
Photos by Emma-Jane Hetherington
Houzz at a Glance
Location: Waiheke Island, New Zealand
Size: Main house: 1,615 square feet (150 square meters); 3 bedrooms, 2 bathrooms; separate guest suite (the “sleephouse"): 323 square feet (30 square meters)
That’s interesting: The main living zone is wrapped around a protected tree.
A surprise inside: There’s no plasterboard in the home at all. Every wall is lined with plywood.
From the architect: “Building on an island can be expensive. One way to keep costs down is to design to a [standard] modular grid and to make good use of prefabricated materials.”
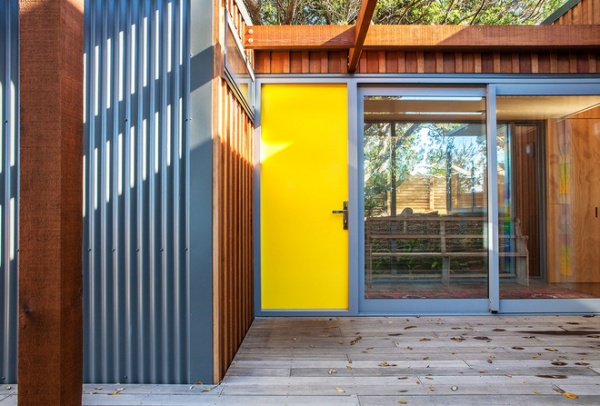
The home takes its aesthetic from the simplicity of a bach — a Kiwi term for the makeshift dwellings bachelors used to build to stay in when they were hunting or fishing. The exterior is a combination of low-maintenance cedar board and batten and dark corrugated metal. The color palette allows the home to recede into the background. Careful consideration was given to detailing the joints and fixings to balance the rustic appeal of the material palette with a contemporary sensibility. An unexpected splash of yellow on the front door delivers a cheerful welcome.
When to Paint Your Door Yellow
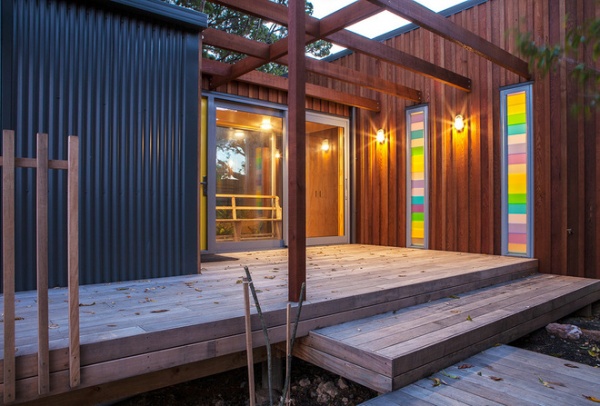
The glass louvers are in shades of blue, green, yellow and lilac. They not only provide a point of interest externally, but they throw a rainbow of light onto the interior surfaces like modern versions of stained-glass windows.
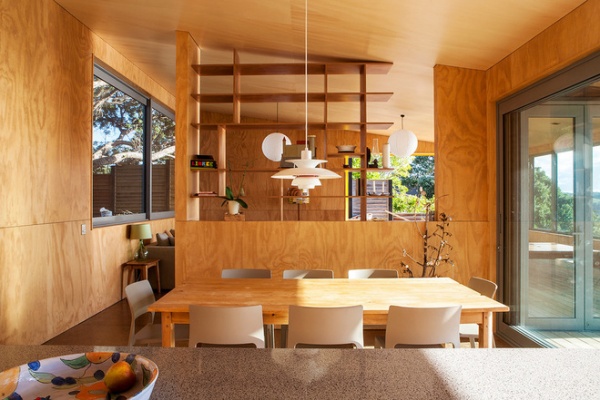
The home is designed to a modular grid, which means there were fewer off-cuts and less waste sent to the landfill. With walls lined in plywood and no plasterboard, no painters or plasterers were required to finish the job, which made the build on an island more economical, too. Particleboard flooring was used; it’s an inexpensive option that again links back to the concept of the bach.
The Power of Plywood All Around the House
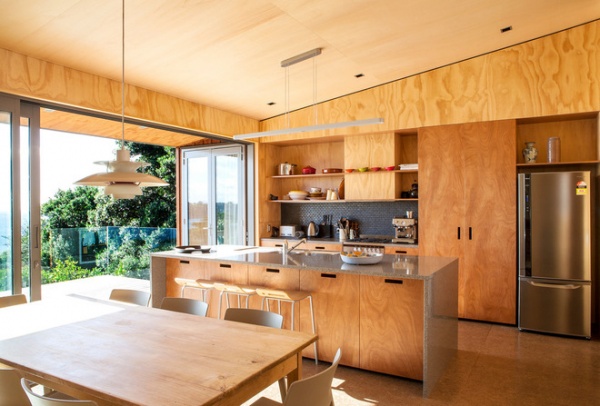
Inside, there’s something almost Scandinavian to the look, which combines pale wood and elegant, light-on-its-feet furniture. In the kitchen a black mosaic tile backsplash is a modern version of a retro ’50s look. “The cabinets can be accessed from both sides of the island — which makes laying the table a lot easier,” says Box Living CEO Dan Heyworth.
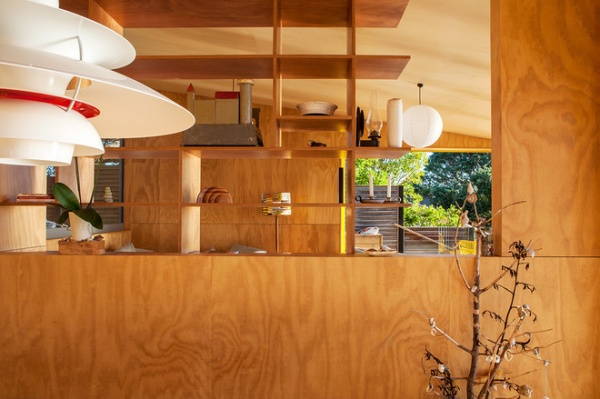
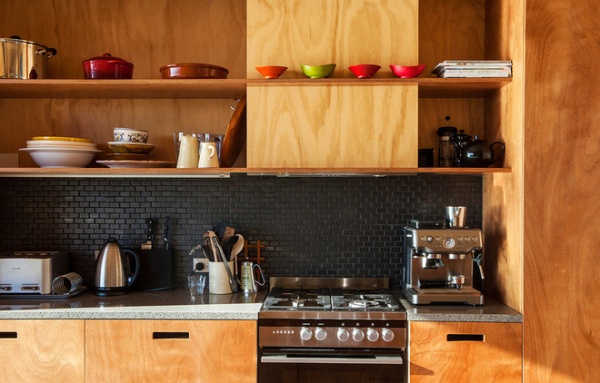
Open shelving is in keeping with the easy-living style of the dwelling. The owners introduced a color hit by displaying ceramic bowls.
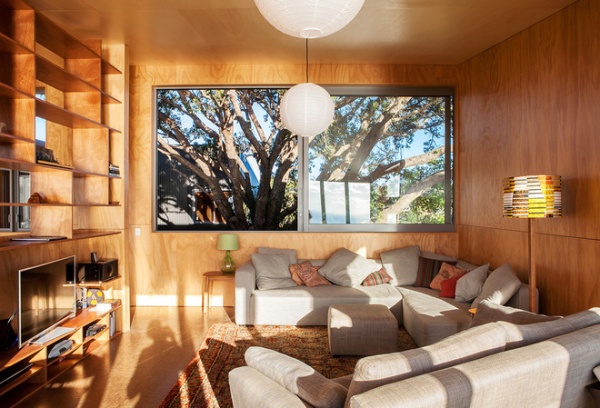
The intimate main living room is lined in plywood and turns its back on the dramatic view of the ocean. Instead it wraps around the pohutukawa tree, and sliding windows are positioned to frame the tree as a living artwork.
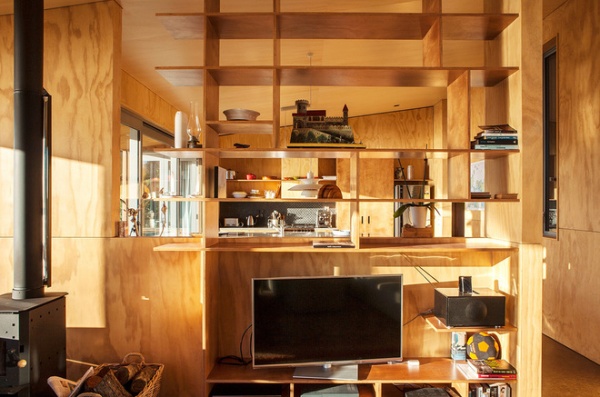
Built-in shelving between the living and dining area provides storage for books, board games and the TV, and also acts as a divider between this room and the kitchen and dining area. “Built-in elements such as window seats, shelving and outdoor benches meant this weekend escape needed minimal furnishing,” says Heyworth.
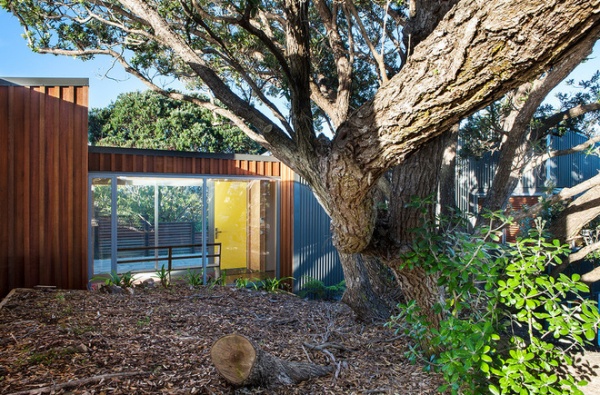
The protected pohutukawa tree sat in an awkward position on the building platform; the architects decided to use it as a sculptural focus and designed the layout of the home to embrace this challenge.
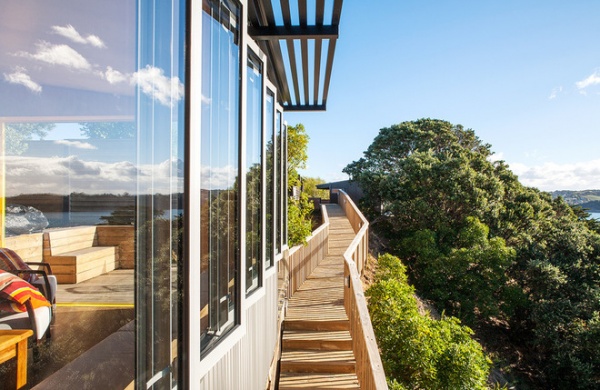
The house is linked to the guest suite by a timber boardwalk that spans a gully and forces the occupants to commune with the great outdoors when walking between the two. “We introduced an element of fun; it’s a little like a swing bridge between the two parts of the house,” says Heyworth.
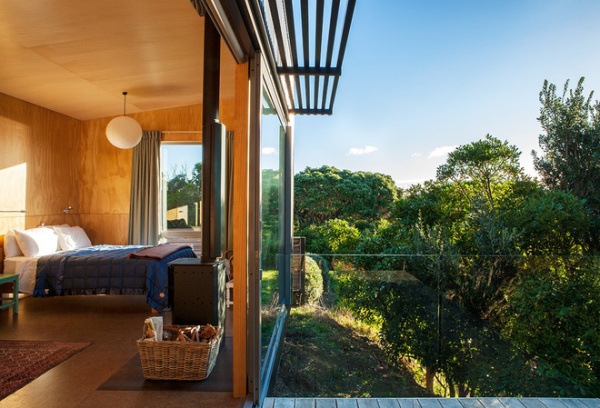
Oriented for sun and with floor-to-ceiling windows, the home can be opened up to cool sea breezes. In winter a wood-burning stove keeps the chills at bay. A sloping ceiling throughout adds to the sense of spaciousness.
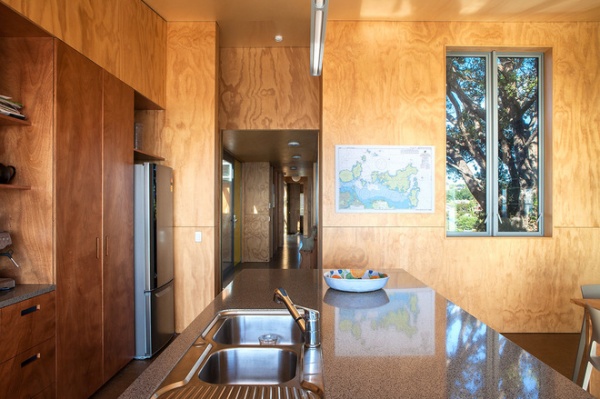
With textural plywood walls and a window that frames the pohutukawa tree, the only artwork needed here is a marine map of the surrounding area.
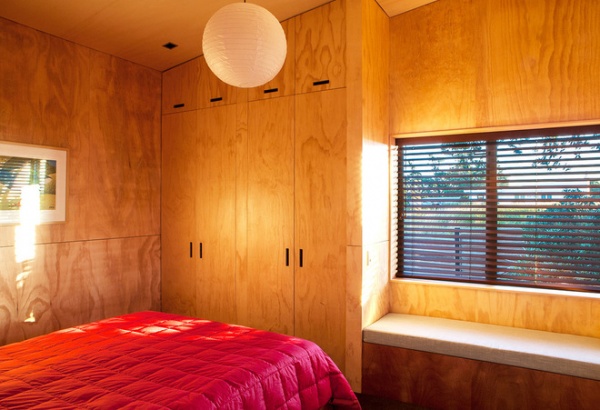
In this bedroom a built-in bench seat offers a nook in the sunshine in which to read a book. Floor-to-ceiling cupboards provide ample storage.
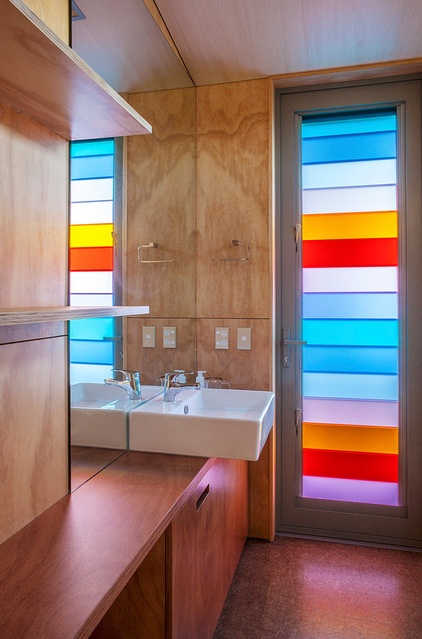
With so much wood around, the color panels in the windows bring a touch of whimsy to the design — fitting for a casual holiday home.
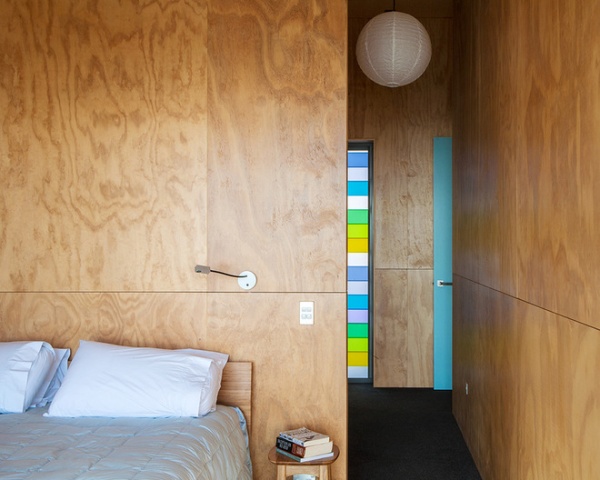
The wood grain gives a rich texture to the spaces, while light flowing through the colored louvers adds a little fun.
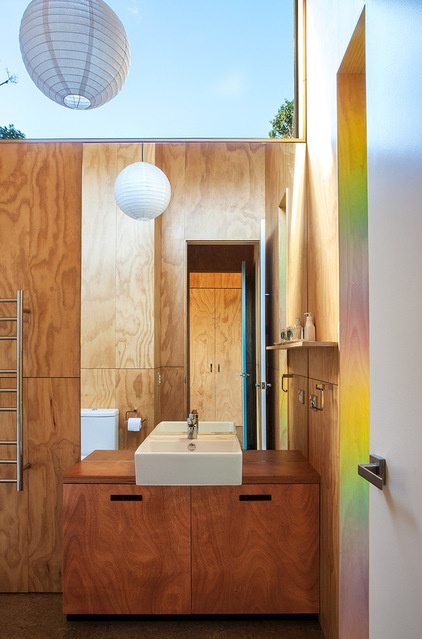
Plywood bathroom cabinetry with routed apertures as handles continues the pared-down, no-frills theme. Clerestory windows allow the outdoors to flood into this space.
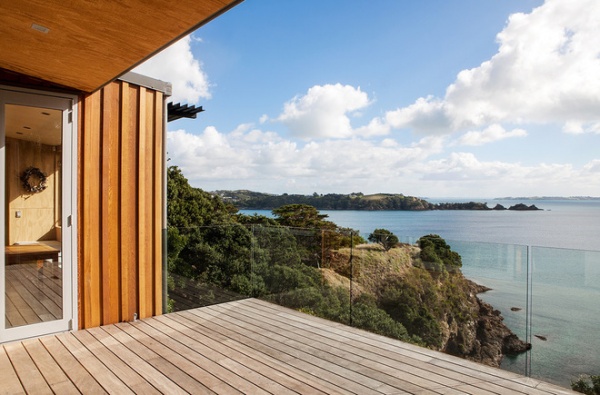
Being more in touch with the elements was an important part of the design brief from the owners, who wanted a different experience from their city house.
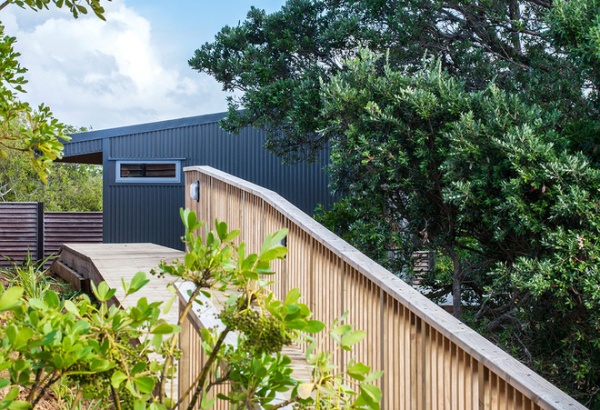
The bridge that leads to the “Mini-Me” guest suite comes with a view.
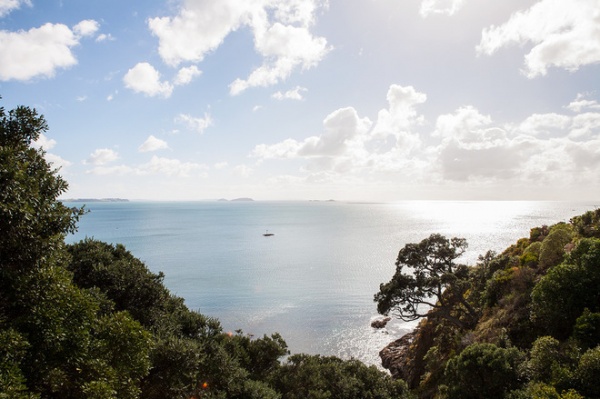
One upside of a clifftop site is that the horizon is unencumbered. The dwelling enjoys a 180-degree vista of the ocean.
Browse more homes by style:
Small Homes | Colorful Homes | Eclectic Homes | Modern Homes | Contemporary Homes | Midcentury Homes | Ranch Homes | Traditional Homes | Barn Homes | Townhouses | Apartments | Lofts | Vacation Homes












