Room of the Day: A Most Important 5- by 14-Foot Space
http://decor-ideas.org 10/07/2014 22:33 Decor Ideas
Claire Paquin, principal at Clean Design and mother of two, desperately wanted a mudroom in her Scarsdale, New York, home. The only problem was that while the 1920s-era Tudor she shares with her family had great architectural details, there was no room for such a space — so she made some.
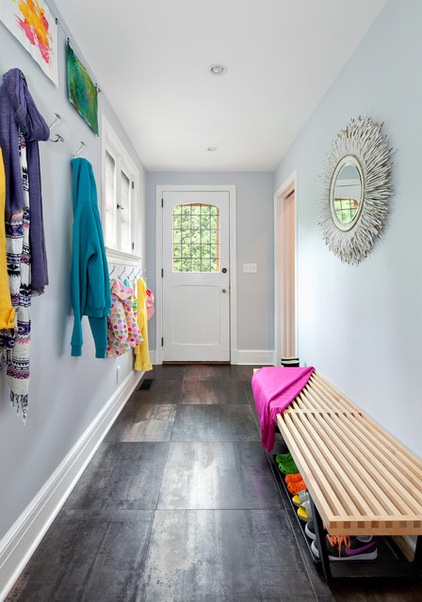
She did it by stealing a 5- by 14-foot space from one side of a two-car garage to make this mudroom (the doorway on the right leads to the cars). Because she still needed space for comfortable parking, she expanded the garage on the other side with another long, narrow addition.
“If I were to ever design a house from scratch, I’d make a giant mudroom,” says Paquin. Her design firm is based in her house, so this room sees heavy traffic from at least three employees and four family members. “Between all the coats, hats, backpacks and sports equipment, we really needed a command central for stuff,” she says.
Paquin salvaged all of the old leaded glass doors and windows from the original house, and she used one of the doors and one of the windows in this space. “They are more of an aesthetic decision than a practical choice — they don’t have great insulation,” she says. “But this space would be very dark without them.”
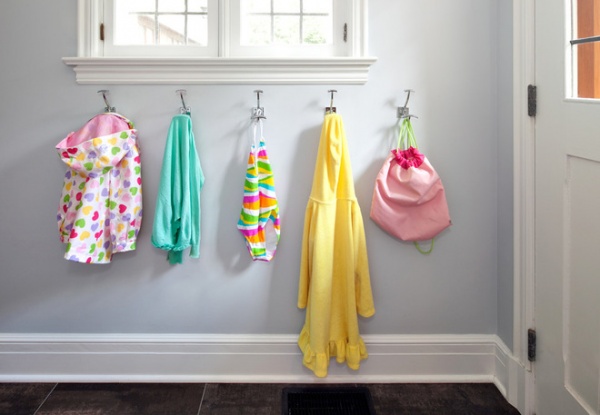
A row of lower hooks makes use of the area under the windows. “Hanging the hooks at a different level encourages the kids to put away their own things,” she says.
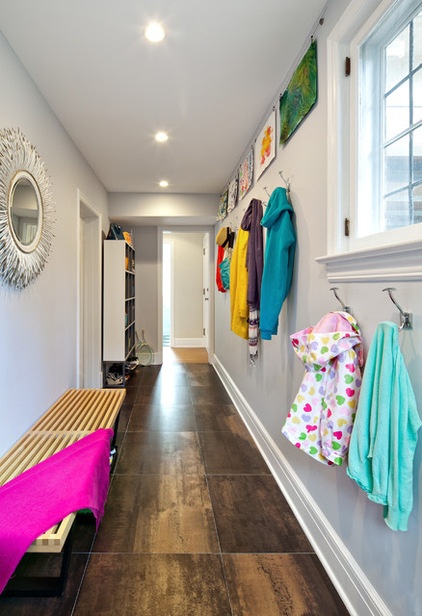
The choice of hook is no accident. “There are very few hooks out there that I like,” Paquin says. “I love these because they are beefy, they have two spots for hanging things, and they have a nice rounded piece that doesn’t make points or poke holes in your sweater.”
The floor was another thoughtful selection. “It’s a porcelain tile with a metallic wash. I like the industrial feel and the fact it hides dirt — a consideration in the winter when you have wet and snowy boots,” she says.
A bench and mirror at the door give everyone a landing and launching pad. “If you have kids, you have to give them a place to sit down to put on or take off their shoes and park their stuff before they put it away,” Paquin says. “And I like to check the mirror when I’m coming or going.”
Hooks: Mason, Restoration Hardware; tile: Ironworks Steel, Artistic Tile
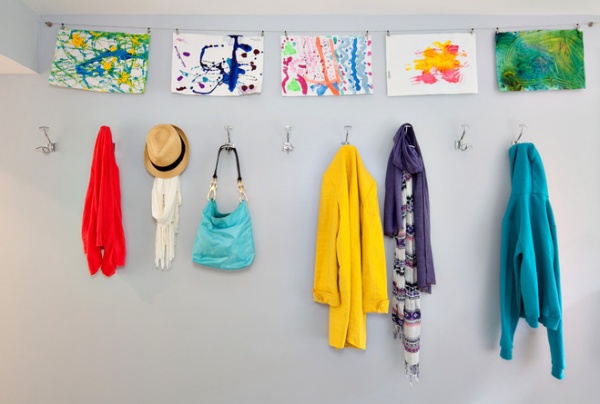
Higher hooks are meant for the adults in the house (both the designer and her husband are tall). They are topped with a feature that could be described as an artwork clothesline. “A lot of people want to do a gallery wall for kids’ art or photos. I like the idea too,” says Paquin. “In this space I have wire and pinch clips to keep the latest artwork up. The pieces we deem precious are framed and go on the art wall; the others go in the recycling bin. The art is in constant rotation.”
Art system: Pottery Barn
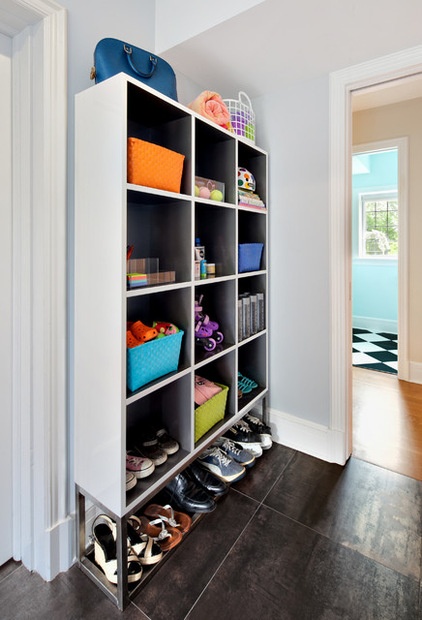
At the end of the hall, near a passage that leads to the garage and the family room, is a piece Paquin designed and had built. “I needed something that would fit the space and not block the doorway,” she says.
The 13-inch-deep shelving unit is crafted with a white lacquer paint on the outside and a metallic lacquer on the interior. “I needed something that was durable,” Paquin says. “The dark paint hides scuffs that happen when items and bins are loaded on or off — and it gives the piece more dimension.”
The designer keeps the bins filled with seasonal items. “Right now it’s gymnastics season, so we have a bin for leotards, but in the summer it’s stocked with bathing suits,” she says. “It saves a lot of scrambling when you are trying to get out the door.”
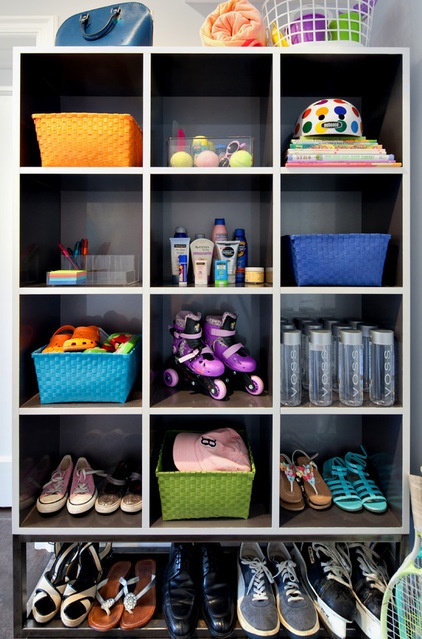
Paquin has one regret: There is no room for guest cubbies. “I think it’s nice to have an extra for play dates or other visitors,” she says.
When it comes to the mudroom, Paquin doesn’t underestimate the value of a good one. “To me it’s the most important room in the house,” she says. “It helps keep us organized — and that lessens the stress caused by hunting around for something.”
Browse more Rooms of the Day
Related Articles Recommended












