Houzz Tour: Sophisticated Updates for a Traditional English Home
http://decor-ideas.org 09/28/2014 20:13 Decor Ideas
“The house was in a bad state of repair, and putting it right was an extensive project,” says interior designer Charles Bateson. “Everything had to be done from scratch.” Before Bateson got his hands on the interior, though, the house was completely remodeled, which involved preserving and renovating the old part of the property, then adding a new, more contemporary structure on the side.
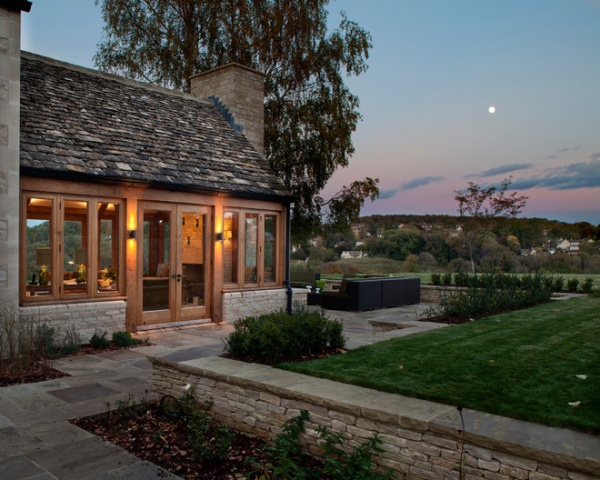
Houzz at a Glance
Who lives here: A family with 4 children
Location: The Cotswolds, England
Designer: Charles Bateson Interior Design
Size: 4 bedrooms, 3 bathrooms
The wood-framed addition was built using local stone, so it’s sympathetic to the landscape. “Everything you can see here is new,” Bateson says, “but it was designed to suit the vernacular of the area.”
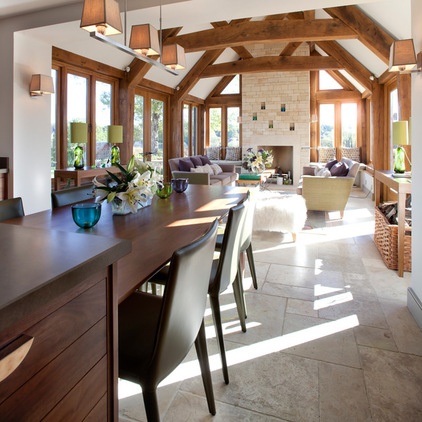
Bateson kept the interior of the extension fresh, comfortable and modern, so it doesn’t detract from the stunning views of the valley beyond. Cotswold houses traditionally have tiny windows, so the addition is a departure. “There’s a lot of natural light in this part of the house,” says Bateson, who has worked with the owners on several projects. He kept the furnishings simple and elegant in this part of the house; the smooth limestone floor softly reflects the light. A Mongolian lambswool footstool of his own design adds a dash of luxury.
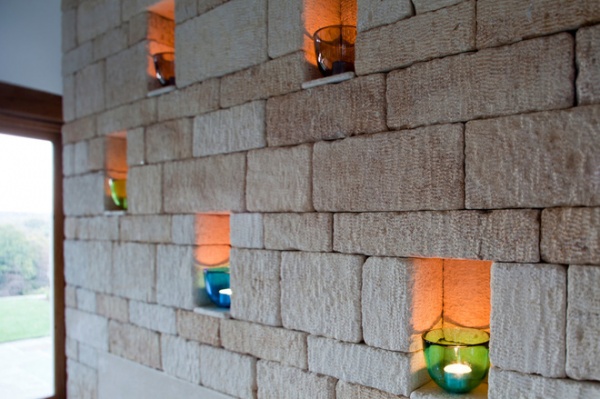
The fireplace surround is made from bush-hammered local stone, which is peppered with little indentations that add texture. Colorful glass tea-light holders sit in the niches, so the chimney area can be home to flickering flames even when the fire is not lit.
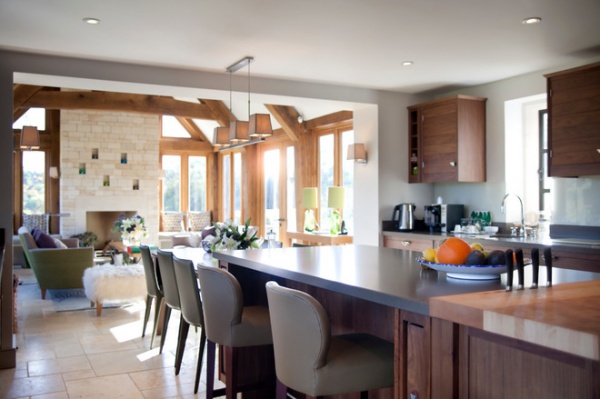
The Smallbone kitchen is integrated into the dining area, which is furnished with bar stools from Sofa & Chair. A neutral beige-gray palette is used throughout the house to encourage a sense of connection between the old and new sections. Bateson found the pendant lights at Mr. Light and opted to leave the large windows bare. “There is lighting in the garden, and with views this amazing, it would be criminal to put curtains here,” he says.
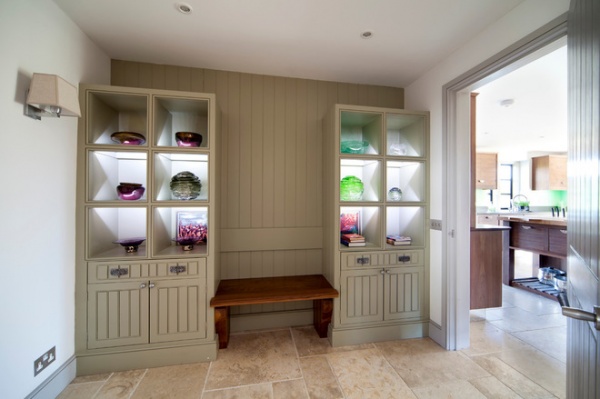
A smart and spacious mudroom lies off the kitchen, with built-in cupboards for storing shoes. Bateson chose tongue and groove paneling for its cottage-like yet sophisticated feel. LED lighting is built into the shelves to illuminate the family’s collection of colored glassware. The cabinets are painted in Fawn with an interior eggshell finish, from Marston & Langinger; the shade also is used on doors and woodwork elsewhere in the house.
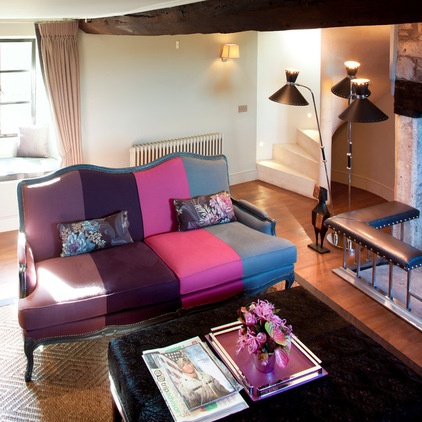
Bateson took a playful approach to traditional interior design in the drawing room in the original part of the house. The French-style seating is made from two chairs that he customized to create one sofa and reupholstered in a bright, contemporary fabric.
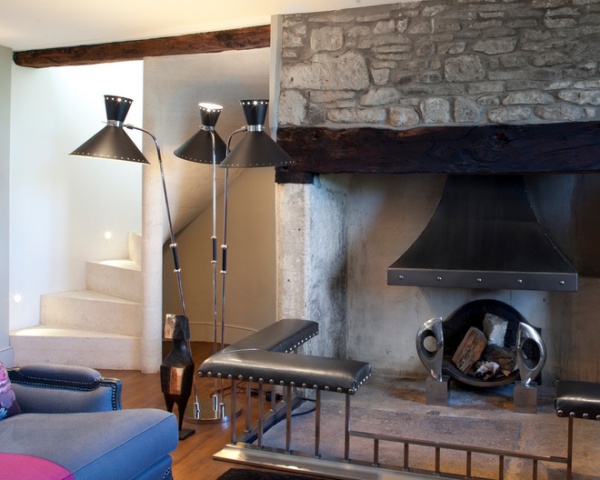
“The beam and ancient stones here are original to the house, but we put in the canopy above the fire to give the space a more contemporary feel,” Bateson says. The fireplace rail, sourced from Acres Farm, adds a modern dimension, as does the Trio floor light from Richard Taylor Designs.
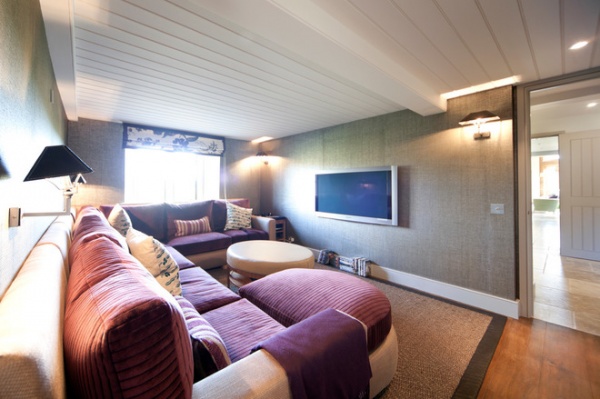
This cozy room with a low ceiling and tongue and groove paneling is the perfect retreat for the family members, who like to relax in here and watch TV. A grass wall covering with a soft metallic finish is from Donghia, and the leather-edged rug is from Stark Carpet. The comfy sofa and ottoman are of Bateson’s own design.
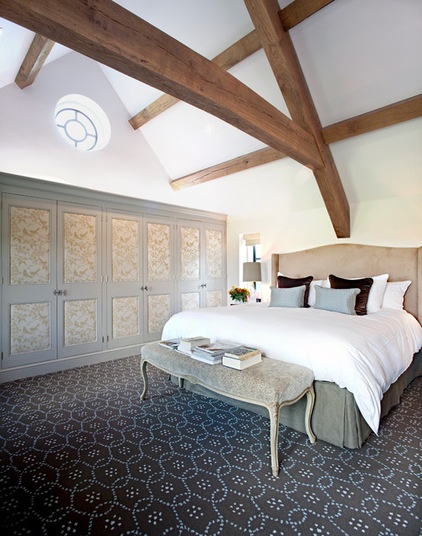
Bateson opted for a more luxe look in the master bedroom, above the kitchen in the new extension. “There is a subtle hint of old French style in this room, with printed fabric set into the doors of the wardrobe and the elegant stool at the end of the bed,” the designer says. For the textile panels, he used fabric from Galbraith & Paul. He found the stool at Frenchie Furniture and reupholstered it in fabric from Zimmer + Rohde.
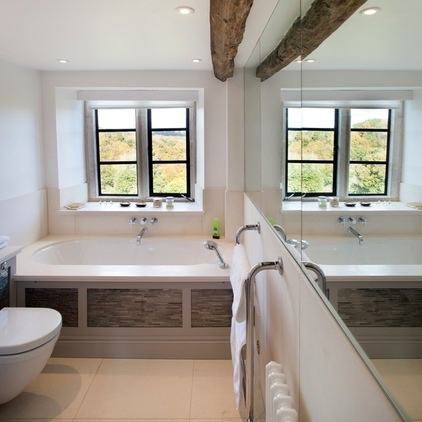
A well-placed mirror appears to double the size of the family bathroom, capitalizing on the natural light that flows in through the window. Bateson used limestone on the floor and walls and continued the mirror theme with antique mirrored panels on the bath surround.
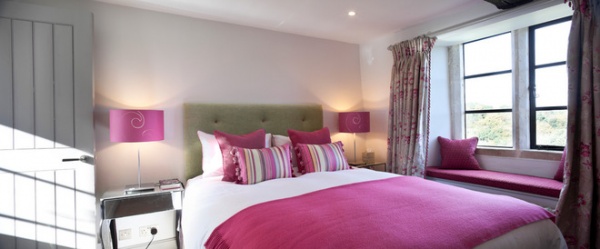
Bateson complemented the neutral palette with pink and green when decorating the daughter’s bedroom. “The look is still very simple, but I’ve added a few pretty touches,” he says. “These include the linen curtains and the mirrored bedside cabinets, from Knowles & Christou, which bring a little finesse.”
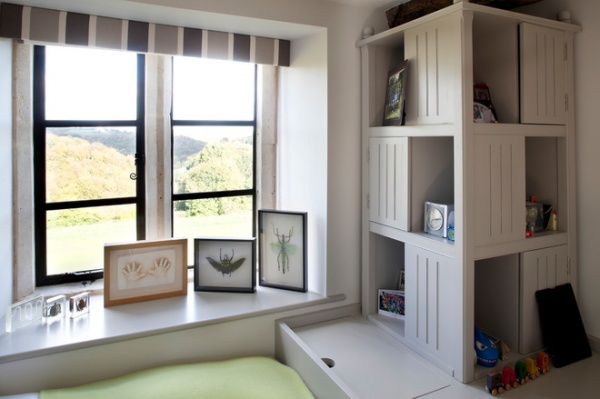
“We were originally going to put bunk beds in the youngest boys’ room, but the ceiling was too low,” Bateson says. Instead, he devised a boat-style bedroom with custom shelving and concealed storage in which toys can be tucked away. He completed the look with blinds made with fabric from Nobilis.
Browse more homes by style:
Small Homes | Colorful Homes | Eclectic Homes | Modern Homes | Contemporary Homes | Midcentury Homes | Ranch Homes | Traditional Homes | Barn Homes | Townhouses | Apartments | Lofts | Vacation Homes
Tell us: Share your thoughts about this home in the Comments section.
Related Articles Recommended












