An 1850s Barn Gets a Family-Friendly Makeover
“Sometimes a house will speak to you and tell you exactly what it wants,” says interior designer Renee Carmen of her family’s New England 1850s farmhouse. “This barn had great energy — it needed to be brought back to life, and the renovation needed to be fun,” she says. They envisioned expanding their living space into the barn, which was attached to the main house via a breezeway. The barn had been used for many different things over the past 160-plus years, including serving as a boat builder’s workshop.
“The original 1850s farmhouse is cut up into small rooms, which are wonderfully cozy — it wouldn’t have been right to open it up,” Carmen says. While the large family loved the warm feeling of the farmhouse, there wasn’t one big, communal space where all six of them could gather very comfortably, much less with extra guests. Here’s how they created a welcoming space for gathering, eating, playing games, hosting guests and throwing parties, just the way the barn told them to.
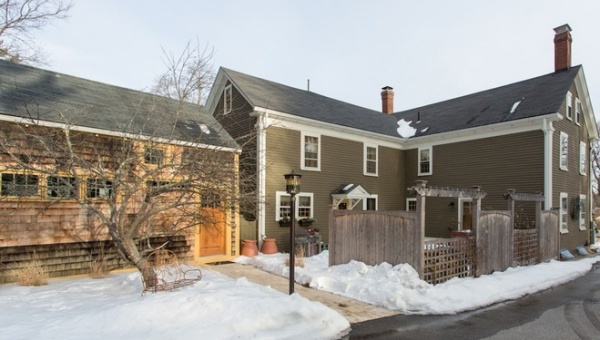
Photo by Jared Saulnier, Seacoast Photography; other photos by Nat Rea, except “before” photos and where noted
Barn at a Glance
Who lives here: Renee and Rich Carmen and their 4 children
Location: Newfields, New Hampshire
Size: 700 square feet (65 square meters)
Design: Mandeville Canyon Designs
This photo gives you a good idea of how the barn relates to the rest of the house. The door on the barn now serves as the main entrance the family uses.
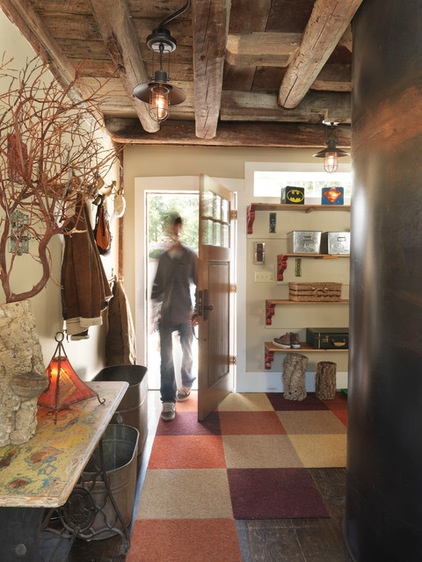
This is the new entryway through the barn to the home. “I always tell my clients not to worry if it doesn’t look like a typical mudroom; it just needs to be functional, interesting and accessible,” Carmen says. Here a mix of hooks, shelves and vessels ensures that everyone will put things where they belong upon entering.
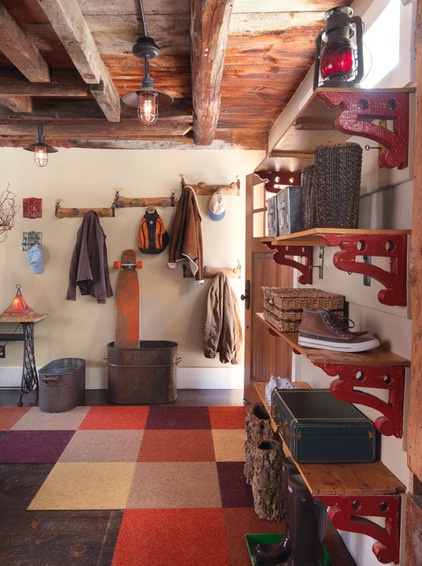
Half-sawn branches outfitted with rock knobs help keep things interesting and organized by offering a place for hanging coats, bags and hats. Copper buckets contain mucky shoes and boots, and keys can go on an antique sewing table. To the right, shelves made from sanded and painted salvaged corbels hold mittens, gloves and more. The corbels came from an old building in Lowell, Massachusetts; the shelves are made from a broken-down armoire the couple cut up. Vases that look like logs add another woodsy touch.
Colorful Flor tiles create a welcoming entry. They are easy to clean, and if one gets really mucked up, it can be easily removed and replaced. Overhead, the ceiling reveals the original timber wood. Made-to-look-vintage train lights are an appropriate choice and are spaced across the ceiling.
Wall paint: Jute AF-80, Benjamin Moore; train lighting: Restoration Hardware; carpet tiles: Flor; log vases: Roost
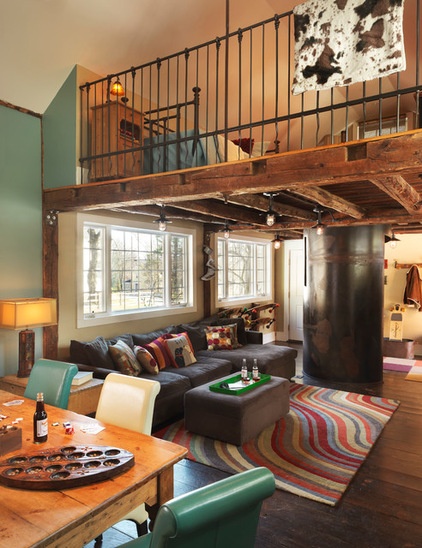
Carmen divided the barn roughly into thirds. Beyond the entry-mudroom lies an inviting seating area. The beamed ceiling opens up to a vaulted one over the game area. The second floor used to extend across the whole space, but it made the entire barn very dark. Carmen removed a third of it to let in the light. The loft now serves as a guest room, and the entire space is made for kids’ sleepovers. A local blacksmith, Sean Loeffler, made the wrought iron railing.
The family was unable to save the original floors due to all of the oil spills from the farm equipment. Ripping out the old boards let them insulate underneath, then they added reclaimed-pine floors and stained them. “Pine floors are really soft, so you have to be prepared to be forgiving with them,” Carmen says. In the barn the family appreciates that the floors look like they’ve been beaten up by farm uses for decades, so they are very happy with them.
Previously uninsulated, the barn now has all-blown insulation, efficient windows and a very tightly sealed envelope to save energy. In addition, Carmen used low-VOC paint from Benjamin Moore’s Affinity line.
Insulation Basics: Heat, R-Value and the Building Envelope
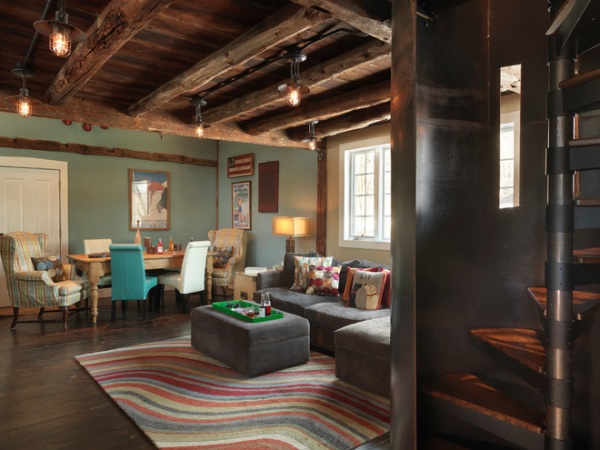
A unique staircase helps separate the entry from the lounge area. “I didn’t want a typical spiral staircase in here,” Carmen says. Instead she designed an enclosure inspired by a grain silo, made of cold-rolled steel. It was also made by blacksmith Loeffler, then its 3,000-pound bulk was craned into place. He finished the installation onsite and added openings to let in the light.
“We decided to simply oil it instead of painting it,” Carmen says. “It will continue to rust, but we love the changing patina.” The silo also serves as an acoustical feature — people love to sing in it. “Its side job is being a drum,” she says.
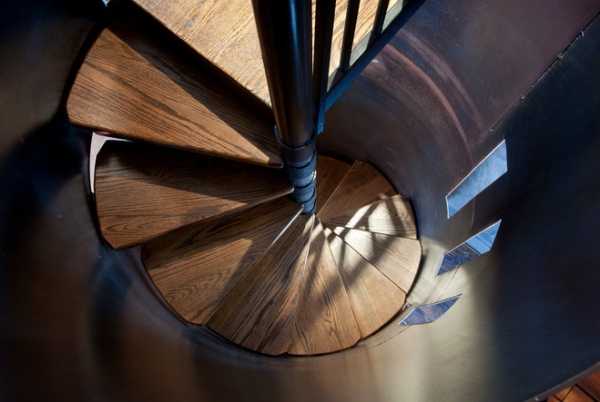
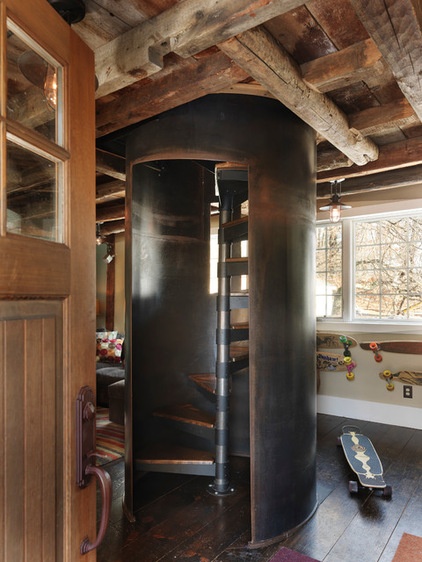
With the center support and steel silo in the center, the team was able to remove some of the original timber supports and reuse them in a rack along the wall for skateboards and longboards.
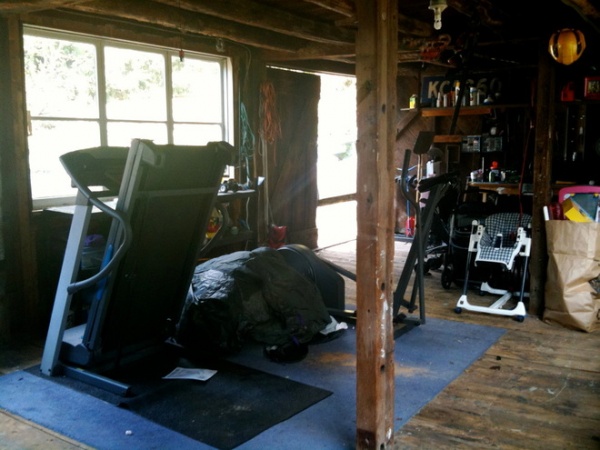
BEFORE: This “before” shot matches up quite well with the next photo. The double doors were replaced with a transom, and the leaky windows are gone. The stair silo made the support post unnecessary.
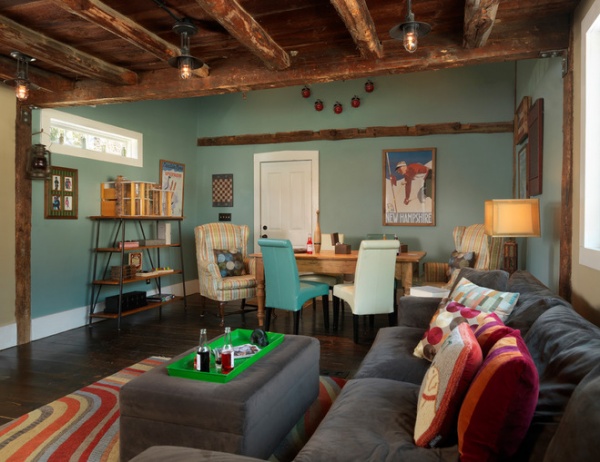
AFTER: The train station lighting continues through the space, lending a vintage look that suits the original beams. A cushy sofa is a great place for curling up, and the colorful rug adds to the good energy in here.
Wall paint: Azores AF-495, Benjamin Moore; sofa, rug, reclaimed shelves: Crate & Barrel; dollhouse: Brinca Dada; double fan: Matthews; leather chairs: Grandin Road
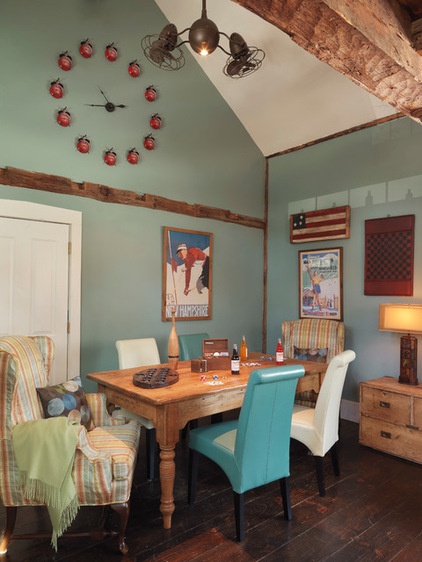
“Game night is huge for us,” Carmen says. “Whoever gets there first gets the two wing chairs.” The reclaimed farm table comfortably seats all six of them. The wingback chairs were a roadside score, which she had reupholstered. The other leather chairs are also cushy and comfortable enough to settle into for a long night of games. “We have enough room to keep two games going at once,” she says. The family also uses the table for dinners and as a buffet during parties.
Overhead, a clock built on the wall pays homage to the barn’s former occupants. Carmen found the big hands on eBay, then at each hour she placed a reproduction Farmall alarm clock. (Farmall is an iconic brand that makes clocks and thermometers for tractors.)
“I rarely decorate for my own family, because we are such tough clients,” Carmen says. “But I got community input from the whole family and was able to treat them as clients.”
Builder-carpenter: Seacoast Custom Bath and Home Improvement Specialists (in Stratham); custom metal work: RAS Renovations (in North Hampton)
Do you live in a barn? We’d love to see what you did with it! Please post a photo in the Comments.












