Key Measurements for Planning the Perfect Dining Room
http://decor-ideas.org 09/23/2014 23:14 Decor Ideas
Formal dining spaces may be used less frequently than other areas in a house, but a dining room remains a desirable feature, whether it is a distinct room or integrated into an open plan. Shapes and sizes of dining tables, chairs and furniture need to be considered so that personal movement is not impeded when the room is fully in use. Table and seat heights tend to be standard but all else varies greatly. Take into consideration your decor, your lifestyle and how frequently you will use the space when you’re planning a layout and shopping for furnishings.
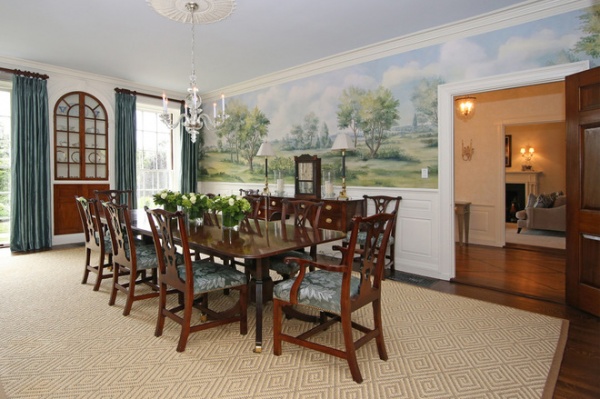
Traditional. Traditional dining rooms can be generously proportioned, as this one is. Long, rectangular tables that adjust with leaves typify its style, while a sideboard provides storage for table linens and serveware and functions as a serving platform. Freestanding glass-enclosed china cabinets are still readily available; however, the design here shows a built-in that serves this purpose on the wall between the windows. This room also hosts a fireplace on an opposite wall. Spaces with these features and furnishings require a larger-than-average room. You will need at least 14 feet (4.3 meters) in width and 16 ft. (4.9 m) in length for a similar arrangement, but 15 ft. (4.8 m) wide by 20 ft. (6.1 m) long will likely function better.
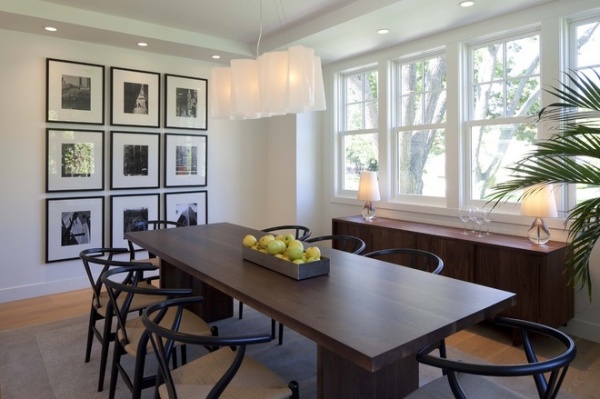
Contemporary. Smaller-scale furnishings in modern designs will suit contemporary tastes well, as illustrated in this room. This layout also supports a sideboard, but its table is a fixed rectangular plank style with bentwood chairs and rush seating that give respectful allusion to traditional fashion. A modern glass chandelier replaces the traditional crystal type shown in the previous photo. A dimension of 36 to 42 inches (91 to 107 centimeters) around the entire table allows for chairs to be occupied with space for others to pass. If your table is 36 in. (91 cm) wide and 72 in. (183 cm) long, this scheme will work in a room that is as little as 11 ft. (3.4 m) wide by 12 ft. (3.6 m) long, considering a 2-ft. (61-cm) depth for the sideboard.
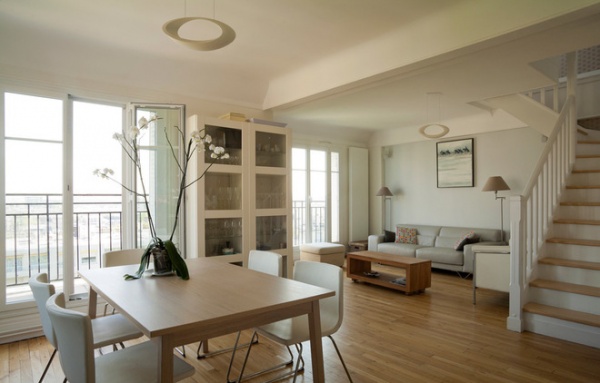
Urban open plan. Open plans are still trending, and many, whether urban or suburban, integrate dining spaces into contiguous living and kitchen areas. The challenge is that wall space will likely be minimal for the placement of sideboards and china cabinets. In the design here it is solved with tall glass-enclosed cabinets that offer storage for tableware and lend decorative appeal. Cabinets for this purpose can be as shallow as 10 in., but 12, 14 and 16 in. (25, 30, 36 and 41 cm) work better. The widths will depend on your circumstances and what pieces you can find that work with your style. Just keep in mind that you will want to maintain at least 36 in. (91 cm) clear off the edge of your table for occupied chairs so that others can comfortably pass around them. You will need 54 in. (137 cm) if you require wheelchair access.
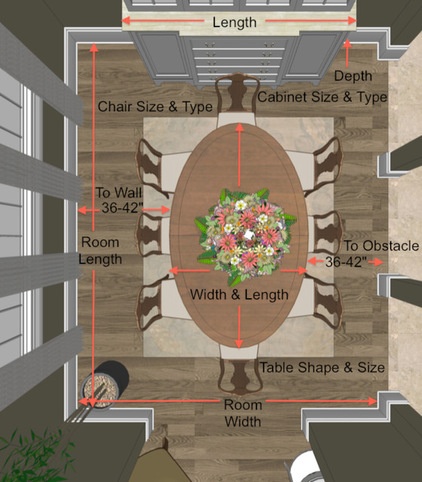
Use this illustration as a simple guide to assist in selecting furnishings and planning arrangements. Important elements are:
Room widthRoom lengthTable shapeTable sizeChair typeChair sizeCabinet type (sideboard or hutch)Cabinet sizeCirculation clearances
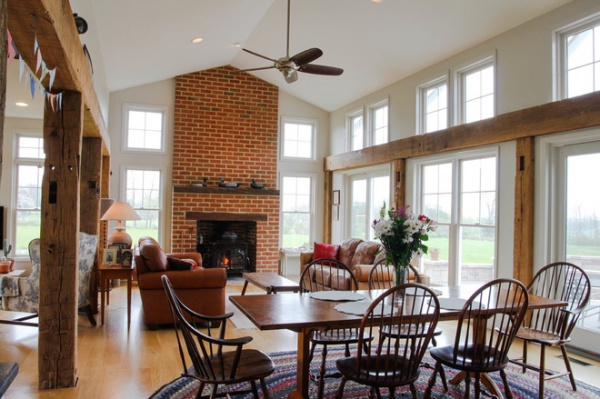
Suburban open plan. This dining table is nestled between the end of the kitchen and a living area. Its proximity to the kitchen takes care of tableware storage. The rug underneath helps to define the parameters. Notice that there is plenty of space around the table and chairs. Be sure to provide extra space when placing dining tables within circulation routes, as has been done here. Not only does traffic pass from the kitchen into the living area, but it also crosses to exit through the sliding glass door to the right and connects to the room at left. Leaving 48 to 60 in. (122 to 152 cm) beyond the edge of a table can be sufficient for this type of layout.
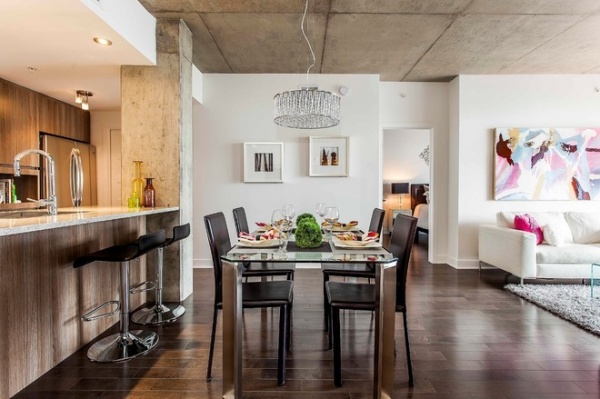
Urban combination layout. More than a few homes in urban environments have layouts similar to this one. A large, rectangular shape houses the living room, with windows at one end of a large space and a kitchen at the other. The dining area must rest between these points. Note that the backs of two chairs align with the backs of two bar stools. You will need more space in a similar setup if you will use these seating positions simultaneously; less if you will use them independently. Also note that the dining table chairs are arranged opposite each other. Placing one on each side of the table is another option.
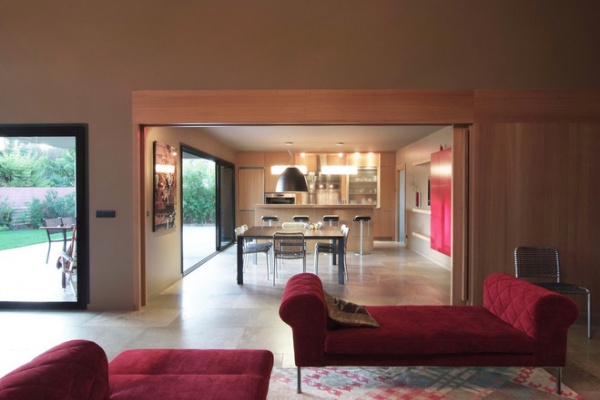
Kitchen relationship. Balancing formality using artwork and its position within a kitchen area, this dining room straddles purposes. The table can be set formally and viewed from the living area. It can also be closed off by the oversize sliding wooden door and become a workspace for multiple cooks who can use it as a preparation surface. Convertible spaces can assist when square footage is limited. Notice that the lightweight chairs allow visual airiness as well as ease of movement, which is essential in this scheme.
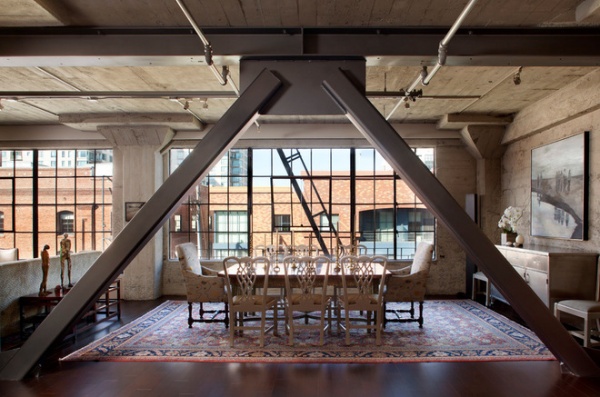
Chairs. Dining chairs come in an extraordinary range of shapes, sizes and styles. Which are best for you depends on the size of your spaces and the theme of your decor. Here an urban loft with generous volumes mixes contemporary style with traditional chairs around a detailed rectangular wooden table. Fully upholstered chairs head the table, and Chippendale-style side chairs provide further seating. The Series 7 dining chairs in the photo below have a significantly smaller footprint and flow with the sleek modern theme in this urban high-rise. Also note that tables supported by an individual or double pedestal can work better in smaller spaces. The loft can easily take on the four legs of the large wooden table.
Series 7 chairs have a footprint of 20½ in. in width and 20 in. in depth (52 by 51 cm). The upholstered armchairs in the loft photo are closer to 26 in. in width and 26 in. in depth (66 by 66 cm), and the wooden side chairs are about 2 ft. (61 cm) in width and depth.
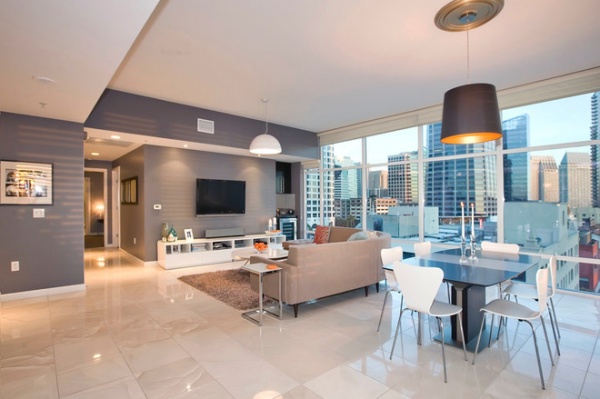
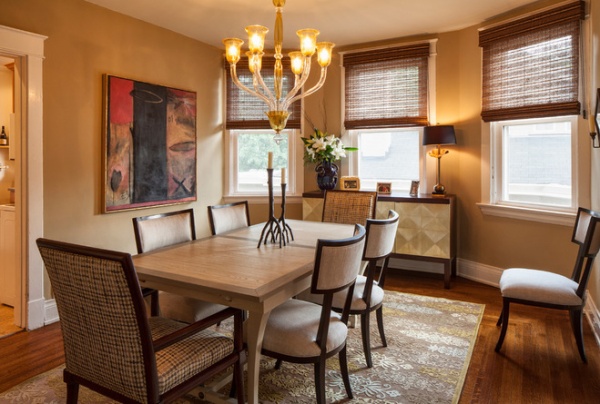
Rectangular. Carefully consider shape when buying dining room tables. Rectangular ones are the most traditional and readily available. Some rectangular shapes come with leaves so that you can extend them for larger dinner events. Most widths are 36 to 42 in. (92 to 107 cm). Lengths vary greatly, but formal dining tables usually need at least 66 in. (168 cm) in length to work properly with six table settings. You can get tables that extend up to 120 in. (305 cm), sometimes a little more; leaves that are 72 to 84 in. (183 to 213 cm) in length are common for stationary tabletops. This transitional space has a traditional rectangular table that can expand with leaves.
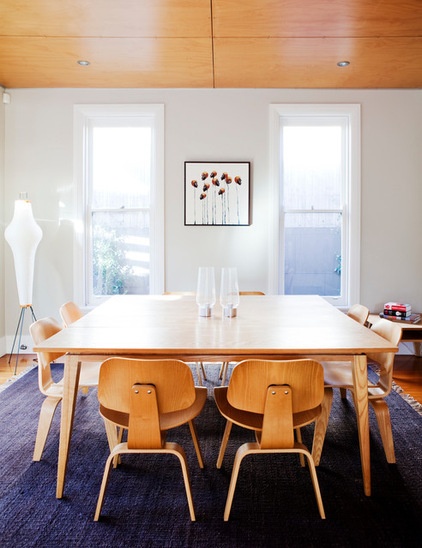
Square. More recently fashionable are square dining tables. While 36, 42 and 48 in. (91, 107 and 122 cm) ones are readily available in less formal dining furniture, larger ones — 54, 60 and even 72 in. (137, 152 and 183 cm) square — can now be found. This contemporary dining room celebrates its plywood theme with a large square dining table in a natural finish, along with Eames bent-plywood dining chairs. These chairs measure 19½ in. in width and 21¾ in. in depth (50 by 55 cm).
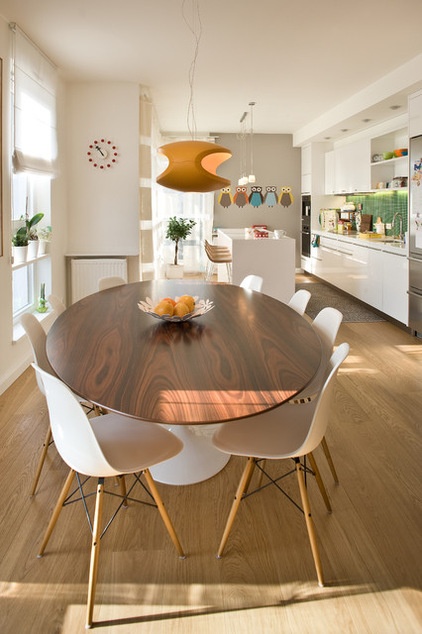
Oval. Readily available in traditional and modern designs is an oval dining table. Shown here is Eero Saarinen’s iconic modern oval dining table with a cast aluminum pedestal base and walnut veneer top. This stunning design is made in either a 78-in. (198-cm) length and 47¾-in. (121-cm) width, or a 96-in. (244-cm) length and 54-in. (137-cm) width. In this space the table is paired with Eames molded fiberglass dowel-leg side chairs, which have a footprint of 18½ in. in width and 21 in. in depth each (47 by 53 cm). Oval shapes can sometimes help smaller spaces flow more easily, since no one will need to navigate a square corner.
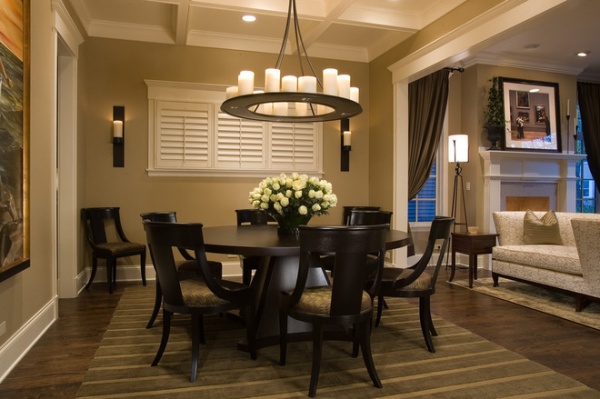
Round. Another more recent trend is the round dining table. Those who like to have intimate dinner parties find these can foster lively conversation, since each person can clearly face every other. Of course, round bistro tables of as little as 2 ft. (61 cm) in diameter have been around a long time, and many breakfast tables are 42 in. or 48 in. (107 or 122 cm) round. But a formal dining table needs to be at least 60 in. (152 cm) round and can easily be 72 in. (183 cm) as well.
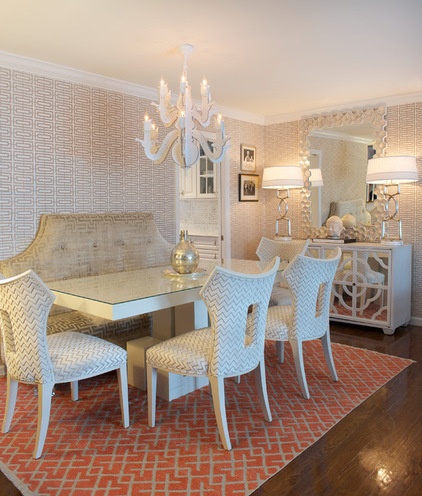
Banquettes. One last option is the banquette. Usually reserved for restaurants, banquettes can assist when space is limited and it’s necessary to push the seating up against the wall. Here an upholstered banquette completes the dining space that is combined with a living area. Upholstered banquettes will need at least 2 ft. (61 cm) in depth to function well. The width depends on individual circumstances, but generally they should accommodate just two people.
Related Articles Recommended












