Once a Barren Rooftop, Now a Serene City Getaway
http://decor-ideas.org 09/22/2014 20:13 Decor Ideas
A lush garden isn’t out of reach in the heart of New York City. Landscape designer Todd Haiman turned a barren rooftop into a serene escape, complete with a dining and grilling area, a daybed, an outdoor shower and plants galore. Careful planning made the most of every inch, with clever storage that keeps it all looking tidy.
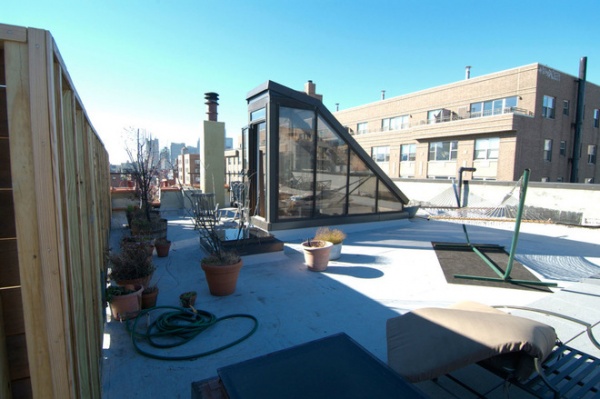
Yard at a Glance
Location: NoHo (North of Houston) neighborhood of Manhattan
Size: 950 square feet (88 square meters)
BEFORE: At the start of the project, the client’s rooftop space was stark. The large building has four penthouses, each with its own private spiral staircase that accesses one quadrant of the roof. The design challenges were the heat and wind that plague the rooftop, the concern about weight limits and the need for all penthouse residents to have access to the fire escape that abuts the client’s south wall while still maintaining his privacy.
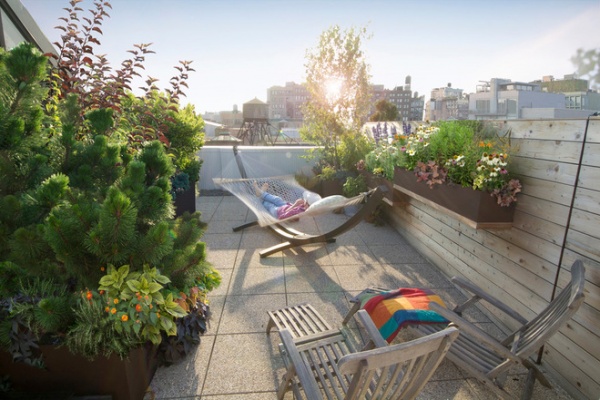
AFTER: The owner, an avid surfer who grew up in coastal South Africa, desired a natural, organic feel. Haiman populated the garden with a mix of trees, shrubs, perennials and annuals that soften the garden’s edges and stand up to the tough conditions of the rooftop.
To soften the look of the garden’s walls, Haiman faced them with cedar boards capped with ipe. Planters attached to the wall hold a mixture of pollinator-attracting perennials, including butterfly milkweed (Asclepias tuberosa), anise hyssop (Agastache ‘Blue Fortune’ and ‘Apricot Sprite’), Salvia nemerosa ‘Blauhugel’ and several types of coneflower (Echinacea spp). Accented with ipe at the bottom, the planters are carefully pitched to drain water toward the back without staining the wall.
A gray birch (Betula populifolia ‘Whitespire’) stands tall in the back corner. Haiman used this North American native in several spots. “I like to repeat plants,” he says. “It pulls it all together.” Plantings on the left include purple ninebark (Physocarpus opulifolius ‘Summer Wine’) and Japanese black pine (Pinus thunbergii ‘Thunderhead’).
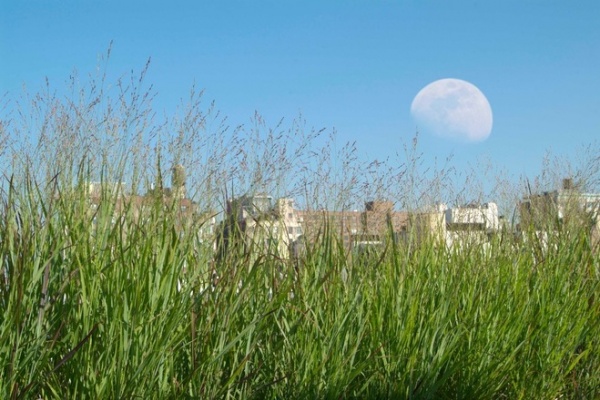
Switch grass (Panicum virgatum ‘Shenandoah’) lines the western edge of the garden. Haiman likes the way its red coloring adds winter interest to the landscape and softens the view. “The skyline is very static,” he says. “This adds movement.”
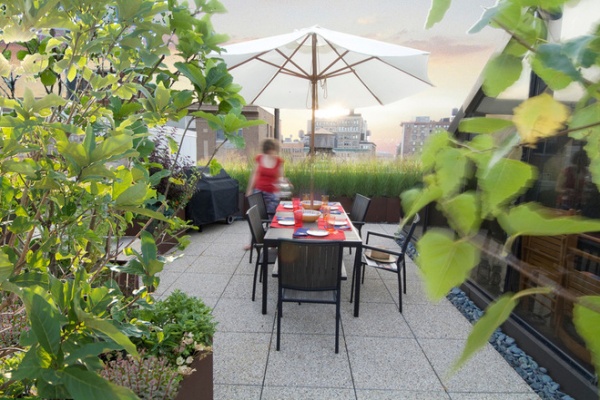
“The client loves to barbecue, so I planted oregano, lemon thyme and other herbs that he could use in his grilling,” Haiman says. He also included lots of alpine strawberries for the owner to add to his morning oatmeal.
Two-foot by 2-foot exposed stone concrete pavers from Wausau cover the roof’s surface. They’re spaced slightly apart to allow water to drain. The pavers are installed on a pedestal system, which allowed Haiman to conceal the drip irrigation lines for the planters and the low-voltage wiring below.
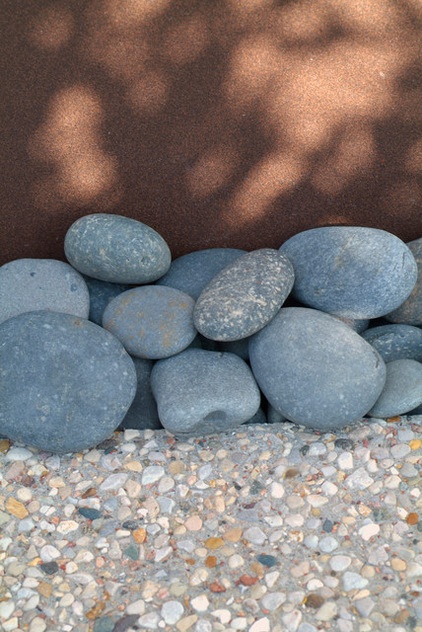
The 2-foot-high aluminum planters, from Ore, have a rusted finish. Rather than placing them atop the pavers, thereby adding more weight in one spot, Haiman sunk them slightly and had the pavers abut them. Concealing the edge where paver meets planter, blue river stones add a textural detail.
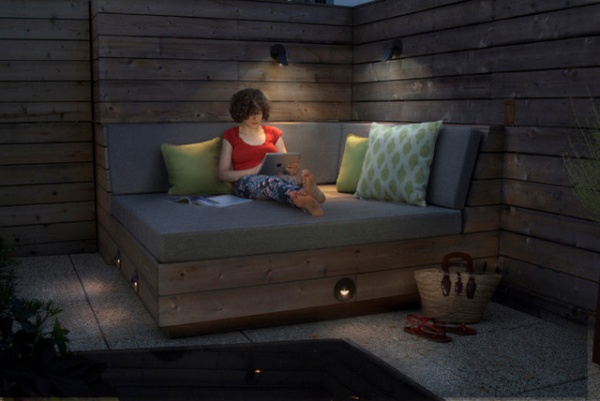
In the northeast corner, a custom-size daybed illuminated with LED lights offers a spot for working or lounging. Haiman incorporated smart storage into the daybed. A roomy space beneath the seat stows cushions. The side of the daybed has a pullout drawer that contains a hose for cleaning off the deck. And a door in the backrest conceals the controls for the drip irrigation.
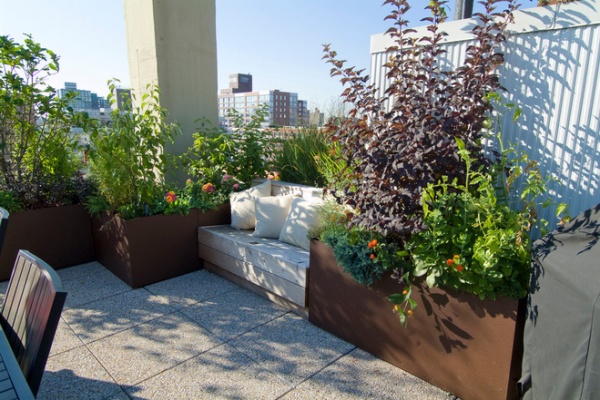
Another built-in bench also contains storage space beneath the seat, providing a place for gardening tools.
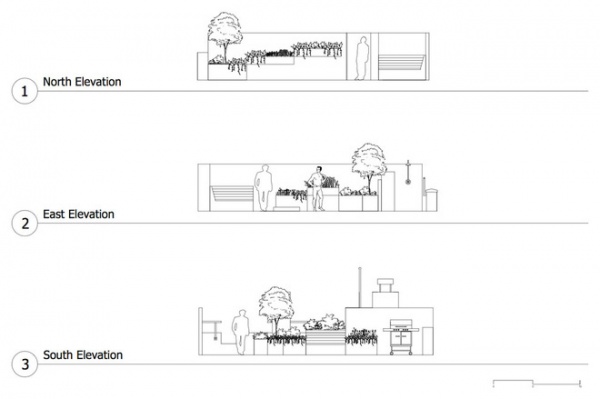
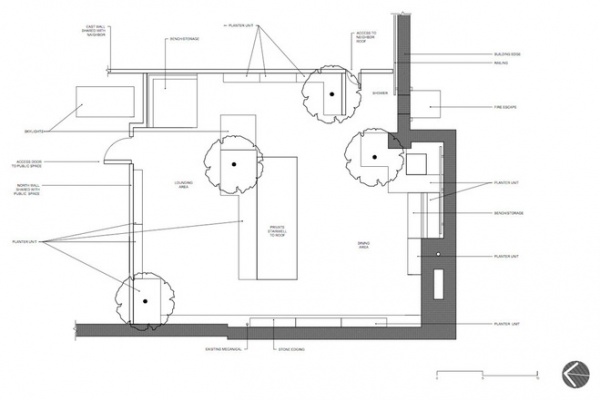
In addition to the features seen above, the plan shows an outdoor shower in the southeast corner, as well as access from the adjoining space to the east and a common space to the north.
More: From Concrete ‘Jail Yard’ to Lush Escape in Brooklyn
Related Articles Recommended












