Houzz Tour: Nature and Efficiency Inspire a Woodland Home
http://decor-ideas.org 09/22/2014 04:13 Decor Ideas
When Clare and Jonathan Potter bought a piece of land in southeast England with a view to building their own home, they were determined to embrace sustainable living. The land is set amid 18 acres of glorious ancient woodland in the New Forest area, and the timber house they wanted had to respect the surroundings while providing them with a contemporary, low-energy living space.
Fundamental to the design was a natural swimming pond. “It’s on the south side of the house and sits outside the main living areas,” says architect Darren Bray. “The spot is very tranquil, and the pond is the icing on the cake.”
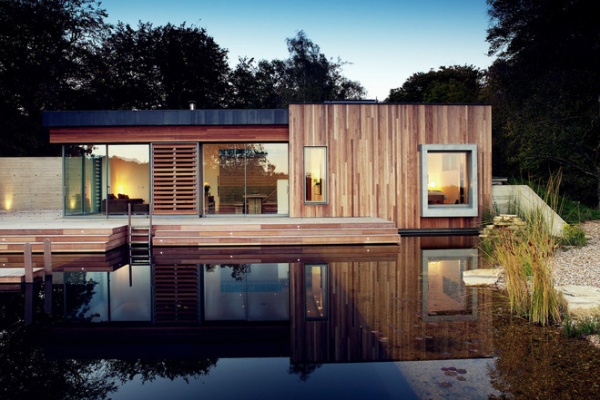
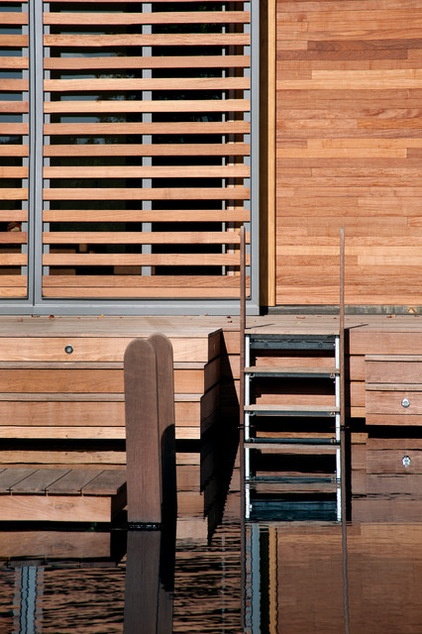
Houzz at a Glance
Who lives here: Clare and Jonathan Potter
Location: Near Minstead, New Forest, England
Architect: Darren Bray, PAD studio
Size: 4 bedrooms, 3 bathrooms, plus an annex
A perfect reflection of the house in the natural pond emphasizes the tranquillity of the couple’s home. The pond is essentially chemical free, Bray says.“The only concession to technology is a pump that’s sometimes used to clear out leaves.”
Bray used ipe timber — known for its density and durability — for the external siding and decking area. It also has a chain of custody, so he could be certain it came from a sustainable source. “We introduced shutters on the outside of the building to help prevent it heating up too much during summer,” he says. “They also help to cut the glare from the windows.”
See more examples of natural swimming pools
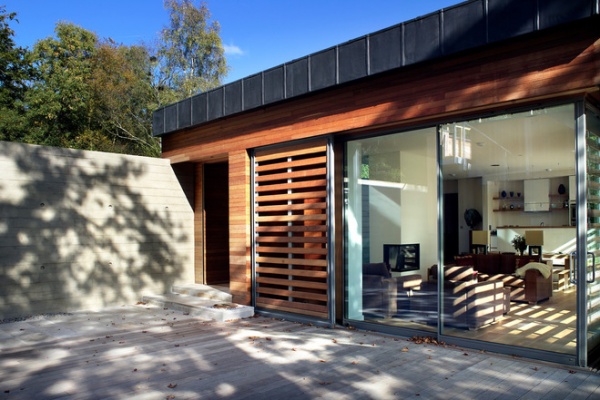
Ensuring plenty of natural light was integral to the design, as the Potters wanted to keep their energy consumption to a minimum. “The kitchen, dining and living rooms only really need artificial light from around 9:30 p.m. in summer, as sunshine pours in through the big windows,” Bray says.
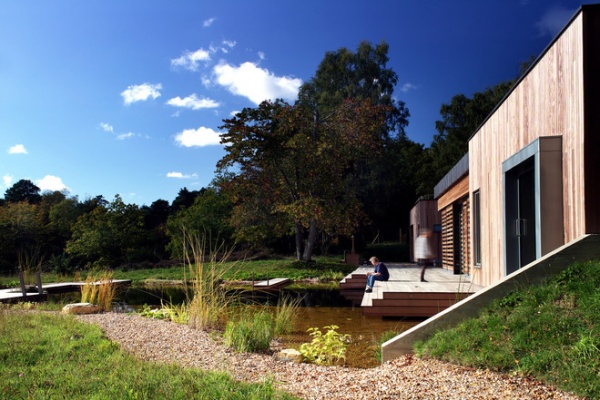
Solar and photovoltaic panels throughout the property help keep the couple’s carbon footprint to a minimum. “During summer [the homeowners are] pretty much off-grid,” Bray says. “It’s incredibly sustainable; they’re probably feeding energy back to the grid.” They also have their own sewage treatment facility.
How to go solar at home
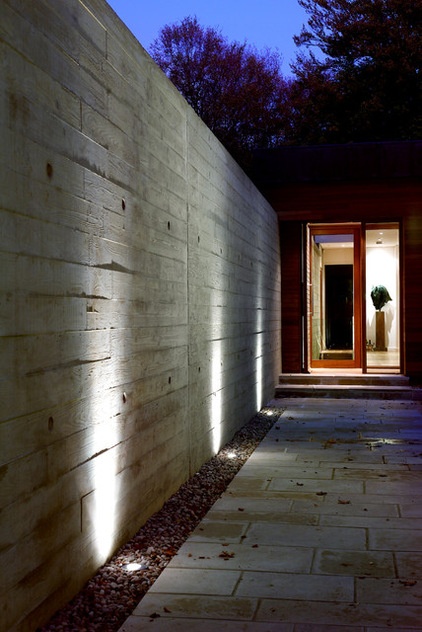
A concrete spine wall runs from the ground floor down to the basement and acts as a thermal mass, negating fluctuations in temperature. It absorbs heat during the day, then a north-facing roof light releases the heat at night. The house is also insulated by a mound of earth on the north side of the property. ‘We created an earth berm with all of the earth that came out of the excavation,” Bray says. “We didn’t want it to end up in a landfill site.” The berm also acts as an acoustic baffler, muffling sound from a nearby road.
Discover more ways to use concrete creatively
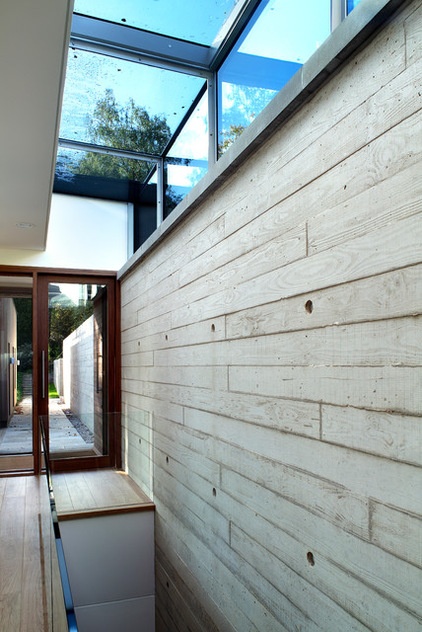
Douglas fir was used to create the concrete spine wall, leaving a textured imprint once it was removed. “The timber used for this kind of wall is usually sent to landfill, but that was out of the question given the sustainable nature of the build,” Bray says. After much consideration it was reused as siding on the carport.
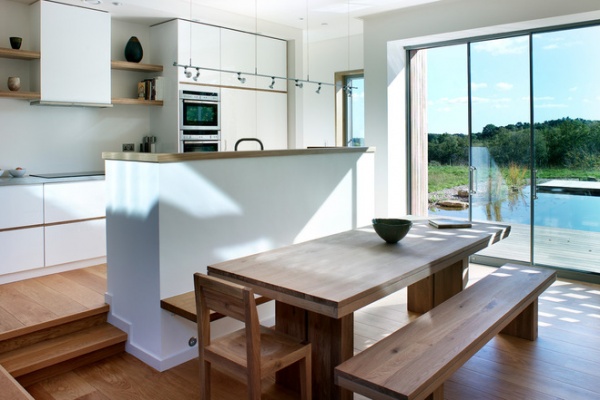
“It was important to get the layout of the open-plan kitchen-diner-living room just right,” Bray says. “It’s compact, but we’ve managed to create a natural flow from one area to the next.” The countertops are precast concrete from Mass Concrete, creating a sleek, simple finish that subtly references the concrete spine wall. For their heating and hot water, the Potters rely on a ground source heat pump.
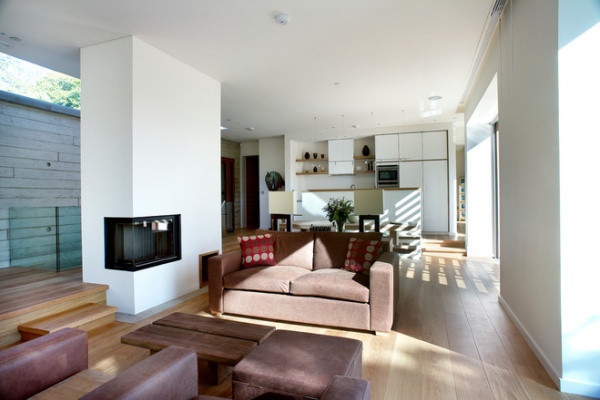
A wood-burning stove built into the chimney is a welcome feature in winter, enhancing the cozy log-cabin feel. With an entire forest as their garden, the couple have an endless supply of fallen wood to burn, although they also benefit from underfloor heating.
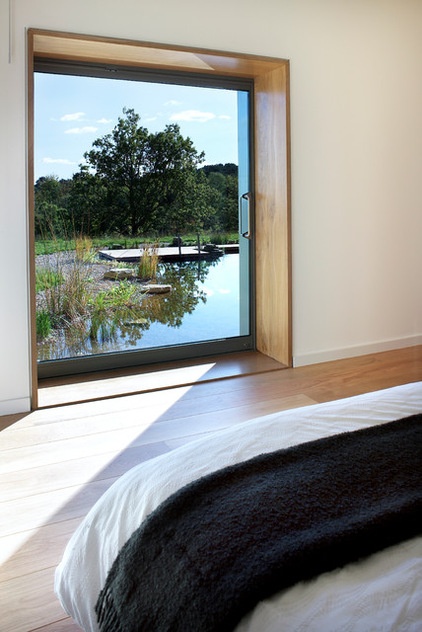
“Jonathan and Clare challenged us to create an uninterrupted view of the pond from the master bedroom,” Bray says. The answer was a zinc-clad window with a pivot door, allowing the couple to dangle their toes into the natural pond if they wish. The rest of the room was kept relatively simple, with engineered oak flooring providing a natural frame for the stunning views.
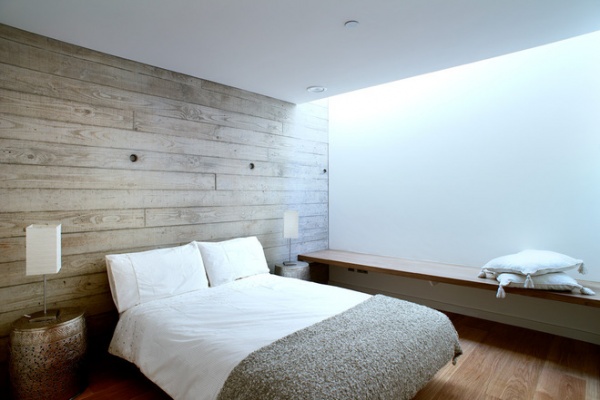
In the basement natural light floods into the bedrooms via skylights cut into the earth berm above ground. The back wall is a continuation of the concrete spine. The room was kept simple to let the natural imprint of the timber on the concrete take center stage.
Browse more homes by style:
Small Homes | Colorful Homes | Eclectic Homes | Modern Homes | Contemporary Homes | Midcentury Homes | Ranch Homes | Traditional Homes | Barn Homes | Townhouses | Apartments | Lofts | Vacation Homes
Related Articles Recommended












