Room of the Day: Playing All the Angles in an Art Lover’s Living Room
http://decor-ideas.org 09/18/2014 19:15 Decor Ideas
This businessman and art lover had a blank canvas on his hands when he purchased an empty one-bedroom, one-bath high-rise condo in the vibrant Pearl District of Portland, Oregon. The building itself is curved, so each condo has some odd angles to work with. In the tapered 190-square-foot living room, that meant figuring out where to place furniture so it wouldn’t mess with traffic flow. He hired interior designer Pangaea to come up with a smart layout that made the most of the crooked, open floor plan.
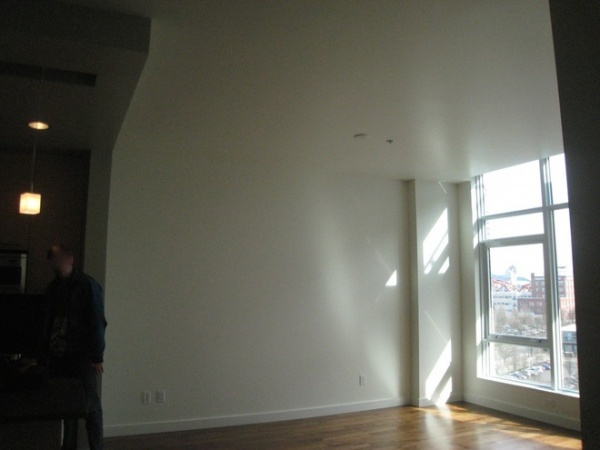
BEFORE: When the homeowner bought the condo, it had plain white drywall and a walnut wood floor. “This condo had never been lived in before and was devoid of any character, but blessed with high ceilings,” says Pangaea, who goes by the single name.
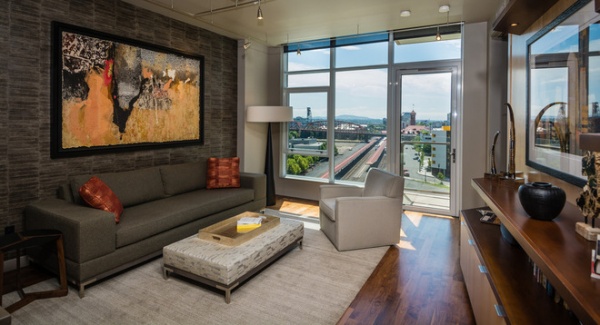
“After” photos by Jeff Freeman
AFTER: The living room’s seating arrangement takes advantage of the views of the city. An 8- by 11-foot hand-tufted, cut-pile wool area rug helps define the seating area and warm the floors. “The natural variation in shades of taupe-gray wool creates a random striation across the rug,” says Pangaea. “The blend of shades helped to pull together both beige and gray tones throughout the room.”
The rug also helps reduce the bounce and echo in the room, she says. The designer made sure the rug was not so big that it blocked traffic patterns, since access to the bedroom and balcony is via the living room.
A deep, warm gray vinyl wall covering from Elitis resembles eel-skin leather and provides a textured backdrop. “I knew he wanted some architectural interest, and stone would be superexpensive,” Pangaea says. “I wanted to give him that texture he was looking for but use something that would fit with the budget.”
The neutral tones of the wall covering help showcase the homeowner’s art.
Area rug: Kush Handmade Rugs; swivel chair: Mitchell Gold + Bob Williams; side table: powder-coated steel with walnut wood, Blu Dot; throw pillows on sofa: custom; ceiling lighting: monorail, Tech Lighting; wall paint: Functional Gray, Sherwin-Williams
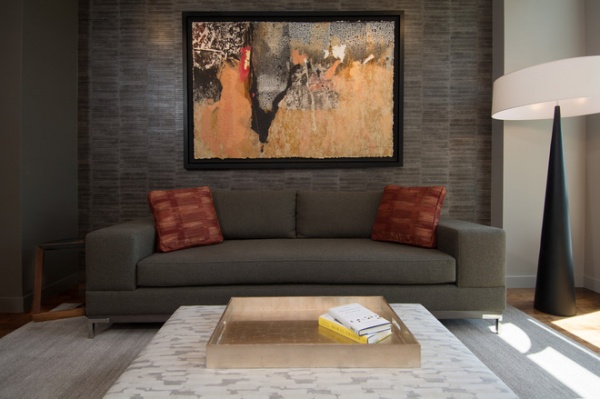
The looped, textured sofa in a deep, warm gray is more than 8 feet long. It gives the homeowner, who is taller than 6 feet and didn’t want a traditional sofa bed, the roomy, long sofa he desired for naps and overnight guests.
The contemporary low-profile ottoman serves as a coffee table and extra seating. It’s covered in a fabric with neutral tones and a pattern that looks like large brushstrokes. The artwork, by Jeong Han Yun & Choon Hyang Hun, is made from paper pulp. The homeowner considered four different pieces from these artists before deciding on this large-scale piece. “It’s a personal preference, but I always say go for something big,” says Pangaea. “I feel it makes a space more serene.”
Sofa, ottoman: Nathan Anthony Furniture; Big Cone floor lamp: Sonneman; serving tray: West Elm
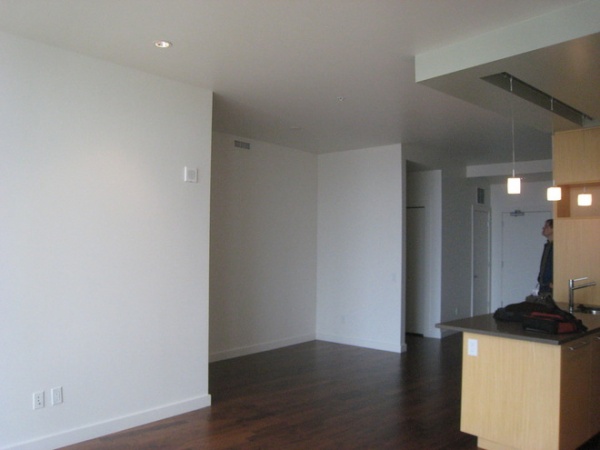
BEFORE: Here’s what the other side of the living room looked like when the homeowner bought the condo.
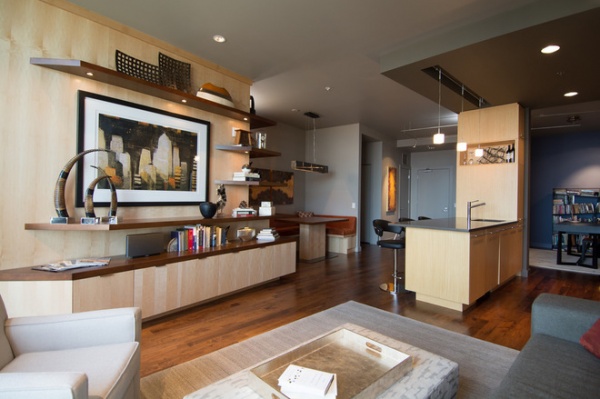
AFTER: A bookcase with angled built-in shelves and cabinets below wraps around the corner of the living room to the dining niche with a built-in banquette. The open shelves allow the homeowner to showcase his favorite art, collectibles and a few books, while the lower cabinets store the rest of his extensive book collection. Lights on the bottom of the top shelf illuminate a large print, by artist Paul Balmer, which the homeowner chose to showcase rather than a TV. But in case he changes his mind or a future owner wants a TV there, wiring was included behind the artwork.
Bookcase: custom with built-in shelves, King’s Cabinets & Construction; bar stools: Calligaris
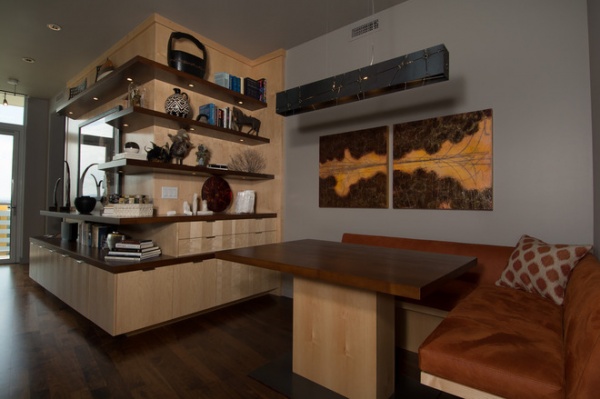
The burnt-orange upholstered banquette creates a comfortable place where the owner can work on his laptop or visit with guests. The bottom of the table has a steel base that was blackened to match the linear suspension lamp above.
Linear suspension lamp: Cross Roads, Tech Lighting; art behind banquette: encaustic diptych, Elise Wagner; banquette: custom cross-cut maple base with alder top stained in walnut, King’s Cabinets & Construction; banquette cushion: Castelliano
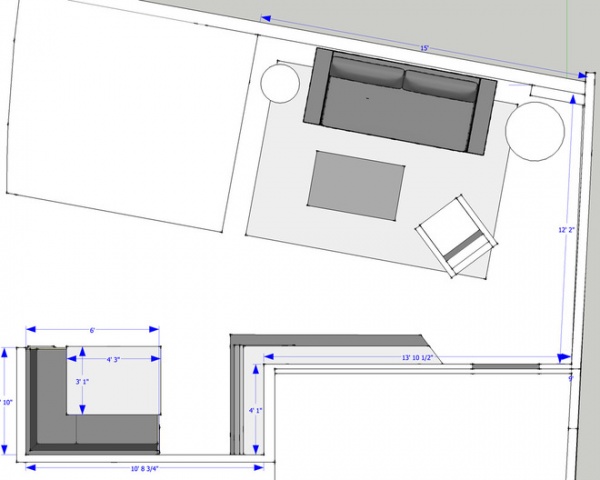
This floor plan shows how the seating area of the living room respects traffic flow. “I think we created a sophisticated space where he gets to enjoy the art he loves, but it’s also very comfortable,” says Pangaea.
See more Rooms of the Day
Related Articles Recommended












