Houzz Tour: A Home Designed to Make Work a Pleasure
If you’re going to work from home, you want it to be a home in which you like working, and that’s exactly what these homeowners set out to create when they embarked on building their house in far northeastern New South Wales, Australia. With help from architects Sarah Aldridge and Jason Trisley of Space Studio, the couple created a home that would meet their needs for work, rest and play.
“Both clients carry out consultancy work from home, so a good home office space was an essential part of the brief,” Aldridge says. Their children live a distance away, and tend to visit infrequently but for longer periods, so it was important to the clients that they had a separate space for them. The guest bedroom has plenty of storage and its own en suite bathroom, and a refurbished onsite guest cottage is well used. The home office doubles as an additional guest space.
The owners are excellent cooks and gardeners and enjoy entertaining, so in addition to a kitchen and a butler’s kitchen, the architects designed a generous covered area next to the back door with gardening tool storage and a sink for washing vegetables picked from the garden.
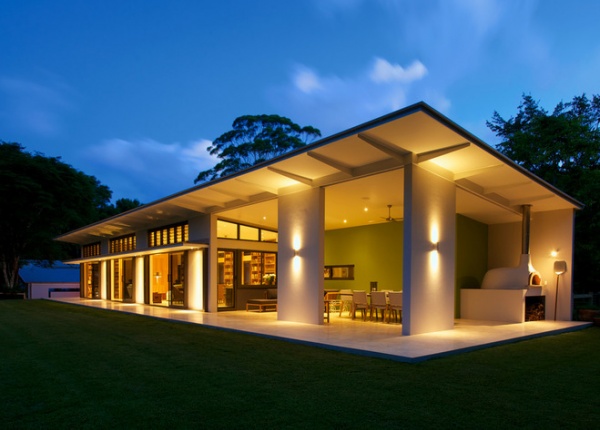
Houzz at a Glance
Location: Possum Creek, south of Brisbane, Australia
Architects: Sarah Aldridge and Jason Trisley of Space Studio
Size: 2 bedrooms, 2 bathrooms, plus a large home office
That’s interesting: The property used to be an organic macadamia nut orchard with a Samoan temple and a contemplation pavilion. Both were noncompliant with building regulations and were removed.
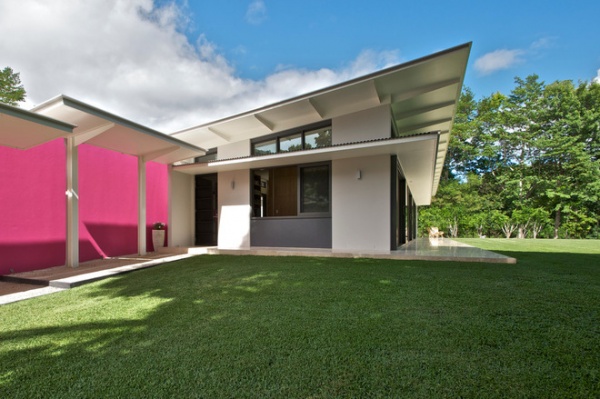
The carport is located away from the house to provide a sense of arrival. A covered walkway links the carport to the house via a stepped ramp alongside a brilliant fuchsia wall.
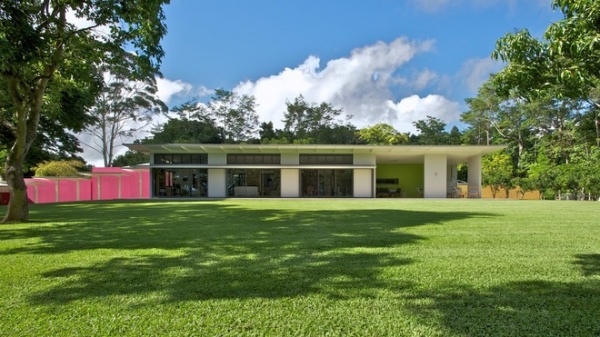
The existing buildings on the site were in poor condition and noncompliant, so it was a fairly easy decision to remove them and start with a clean slate, Aldridge says. In addition to the fuchsia wall alongside the pathway, splashes of lime green and sunny yellow on the exterior give this home a sense of fun.
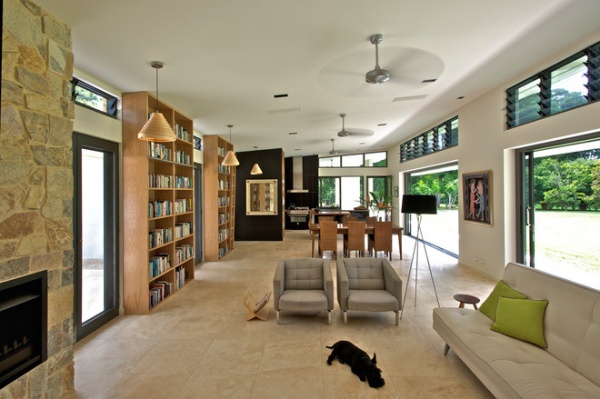
As you enter the home through the front door, you can see along the length of the south wall of the living room and along the tall oak bookcases and row of handmade pendant lights to the striking black wall and mirror at the far end of the room.
The homeowners love the room for its adaptability as well as its looks. In the long subtropical summer, the doors disappear and the garden and views become part of the room. On chilly winter evenings, the owners stay cozy around the fireplace with its wonderful stone chimney.
Fireplace stone: Eco Outdoor
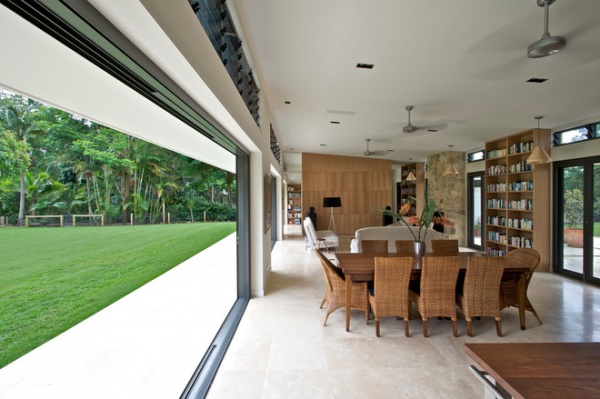
The architects positioned the home’s living areas with the sun in mind. “The combined sitting-dining-cooking room has long elevations facing north and south for plentiful cross ventilation and daylight,” Aldridge says. The floor is travertine tiling that continues outside to form the plinth that meets the landscape. The 14½-foot-wide sliding stacking doors allow the north elevation to be opened up to the landscape, both visually and literally when the doors are open and stacked behind the solid blades of wall.
Travertine tiles: Wilson’s Ceramics Byron Bay; ceiling fans: Hunter Pacific; pendant lights: Tom Raffield
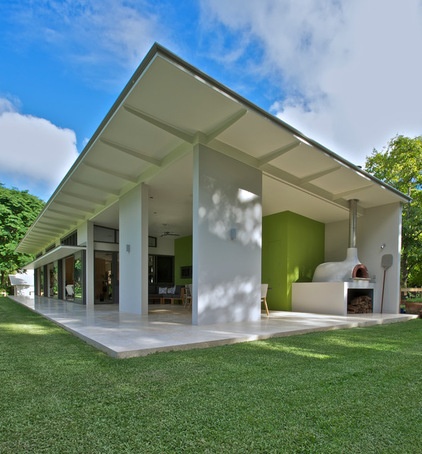
The careful passive solar design ensures that the hot summer sunlight is blocked and the warm winter sunlight is allowed into the living room to warm the travertine floor, which then acts like underfloor heating to heat up the room. The generous ceiling height, and the high-level louvers and ceiling fans, ensure that the space remains cool and well ventilated in the hot, humid, subtropical summer months.
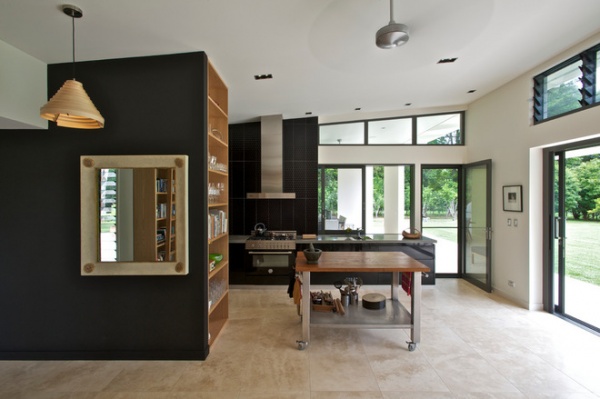
A concealed butler’s kitchen accommodates the messier and noisier cooking activities, such as coffee making, blending and dishwashing, and provides storage for crockery and pass-through access to the outdoor dining and barbecue area.
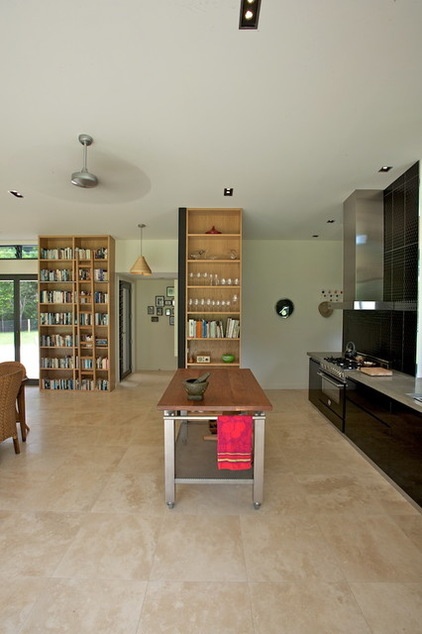
The main kitchen is elegant, with glossy black cabinetry and appliances and a fine concrete countertop.
Sink: Blanco; range hood: Qasair; black prism tiles: Academy Tiles; countertop: Mixed Element
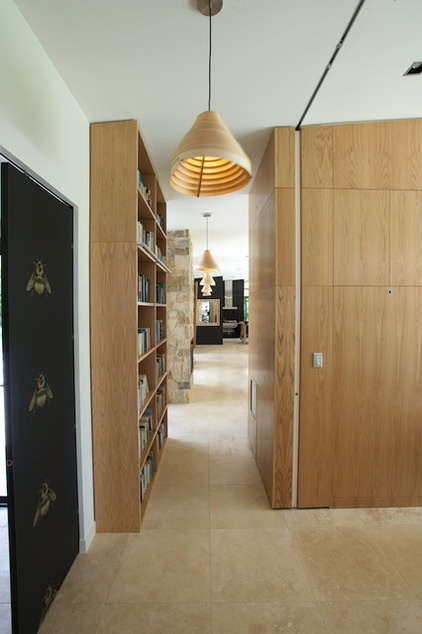
The multifunctional timber veneer wall separating the living room and the home office is also a feature of the house that is very much designed to the homeowners’ needs, Aldridge says. They have a large and complex audiovisual system, but they did not want to see the equipment except when necessary (such as when watching TV), so all is concealed behind hidden doors in this wall. This wall also provides general storage, and one of its secret doors gives full access to the back of the audiovisual equipment for easy reconfiguration.
Bee wallpaper on door: Emery et Cie
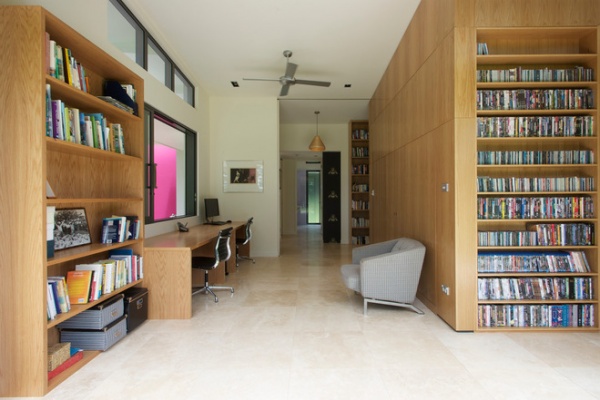
Two pull-down guest beds are another hidden surprise within the wall of the office area. The office can easily be converted into a separate guest bedroom by closing the concealed cavity sliding doors to the living room and entrance hall.
Folding beds: Häfele
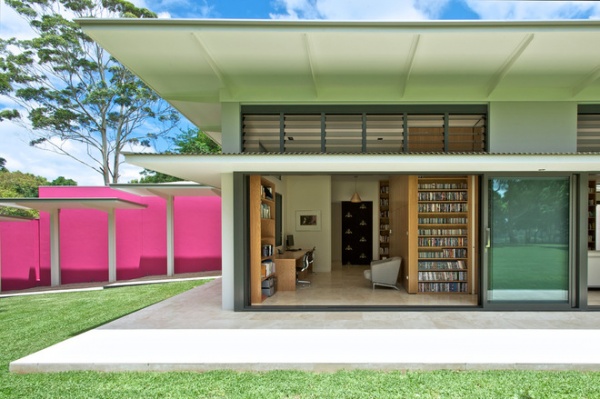
One of the main challenges of this project was for the house to accommodate the homeowners’ extensive art and book collections. “They wanted sufficient wall space for these in the main living room, but also wanted a strong connection between the interior and the beautiful surrounding landscape,” says Aldridge.
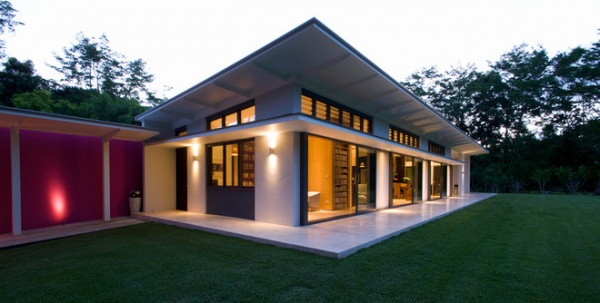
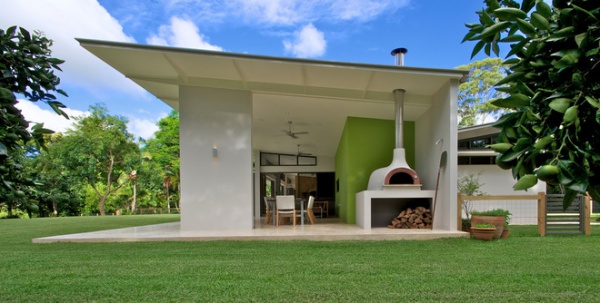
Although the outdoor living room is located on the western side of the house, it is the first part of the house to get the morning sun, so it’s a great spot to have an al fresco breakfast. The barbecue grill, pizza oven and pass-through windows to the kitchen also make this a very functional cooking, eating and entertaining space.
Pizza oven: Pólito Wood Fire Ovens
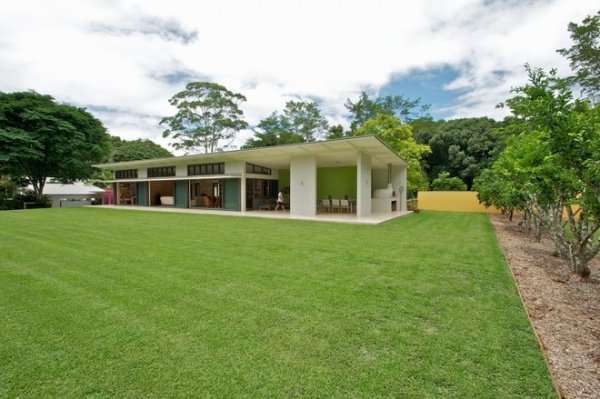
An expanse of well-maintained lawn ties in with the lush green of the surrounding trees and rolling hills of the Byron Bay hinterland.
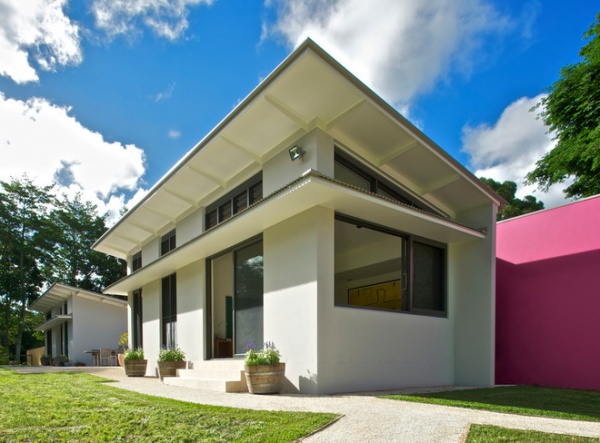
Each of the bedrooms is contained in its own wing on the south side of the home. The guest bedroom has an en suite with shower room (and is adjacent to the guest toilet), and features oak joinery that incorporates bookshelves, display shelves and clothes storage. Well-positioned windows maximize airflow during the warmer months.
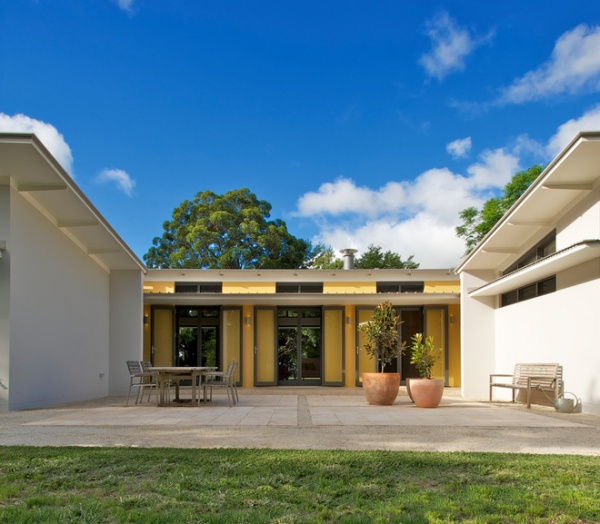
“The south wall opens up to a small courtyard, offering shelter from the northerly winds, and is a lovely place to sit and enjoy the winter sun,” says Aldridge.
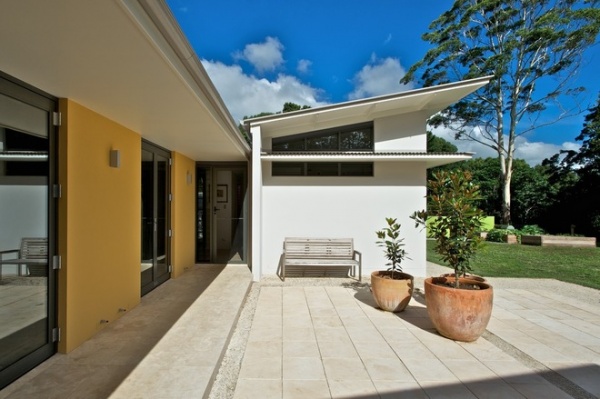
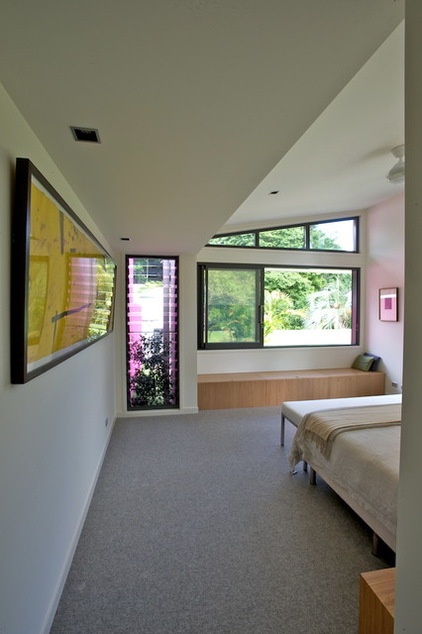
The east-facing master bedroom suite can be accessed from the entry hall but is separated by a concealed sliding door covered on both sides with the same black wallpaper lined with huge gold bees we saw earlier in the office doorway. “That adds a little fun when the door is closed and the bees exposed,” Aldridge says.
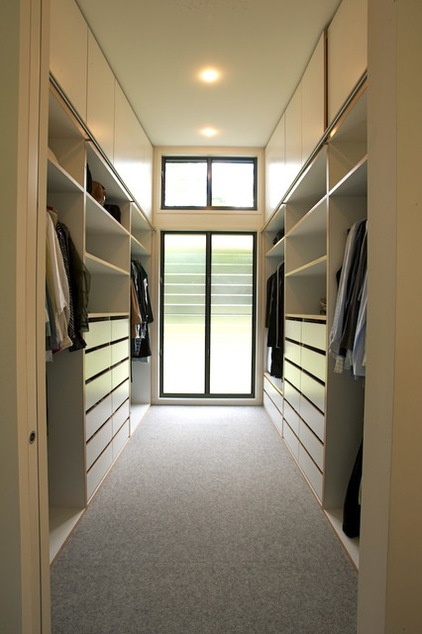
“The dressing room also has a concealed sliding door, so it can be closed up and efficiently dehumidified if required by the built-in dehumidifier to prevent everything going moldy in this humid subtropical climate,” Aldridge says.
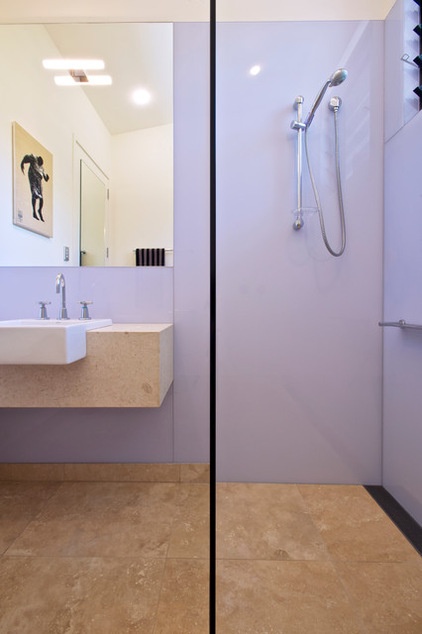
The glass-paneled en suite is simple but refined.
Bathroom fittings: Häfele












