Houzz Tour: Upcycling to the Max in a New Home
Armed with a passion for upcycling and sustainability, and eager to show what can be achieved by experimenting with design, Carla and Ben Karsakis took on the project of building a home with as many recycled materials as possible. They call it the Recycled House.
The design-savvy couple had bought a property of about 8,200 square feet (760 square meters) in Bedford, Western Australia, with the idea of subdividing it to make the most of the land. At the front of the property lay a simple 1940s building, which they renovated and sold to help pay for their new house on the back of the lot. As they cleared the property, they salvaged materials from the old outbuildings and incorporated other great finds, filling their new home with life and soul — and saving money along the way.
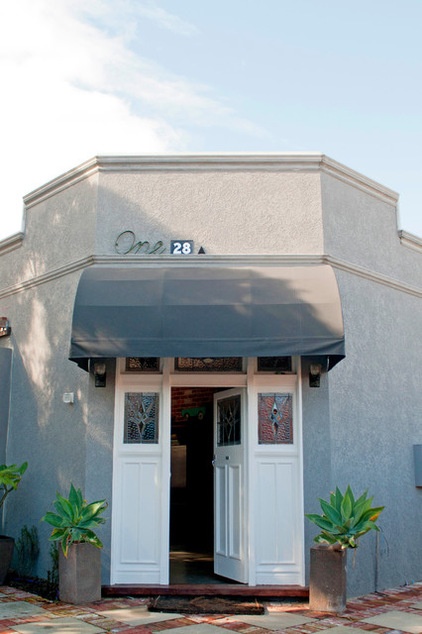
Houzz at a Glance
Who lives here: Ben and Carla Karsakis and their Rhodesian ridgeback-mastiff mix, Yoko. Carla is a designer for Etica Studios; Ben is an urban designer.
Location: Bedford, Western Australia (suburb of Perth)
Size: 1,561 square feet (145 square meters), 3 bedrooms, 1 bathroom with laundry, 1 en suite bathroom and dressing room
Although it might look like a home preserved from the 1940s or 1950s, Ben and Carla’s home is brand new. The house is alive with things collected from different places; you can feel it the moment you walk through the front door. Indeed, the front door was salvaged from a demolished house, and the sign that reads “One” for part of the house number was found at a dump.
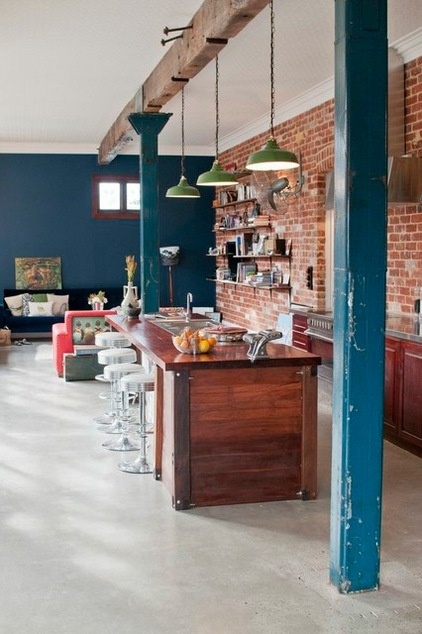
Carla and Ben wanted their new home to feel like a warehouse, so they designed an open plan and included features with character, such as an exposed brick wall. They found a beam rescued from the West Toodyay Bridge to help pull it all together. It’s structural, and the exposed nuts and bolts add history and character.
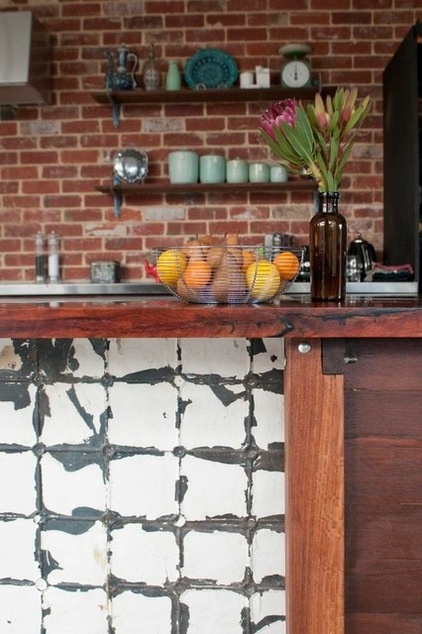
The kitchen cabinets were sourced from a house being demolished, and the countertops are from a restaurant.
The island is a truly special feature, made from wood from one of the old, existing outbuildings on the property. While looking for something to add to the back of the island, Carla came across pieces of antique pressed tin at a salvage yard. “There were sheets of these bent and warped Victorian pieces,” she says. “My father, who’s a carpenter, put them back into shape and nailed them into place.”
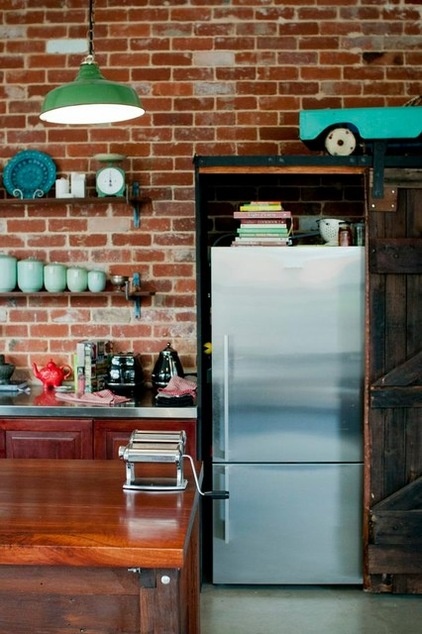
The mix of custom materials gives this kitchen its heart. “We absolutely love it, and living and entertaining in the space is pure joy,” says Carla.
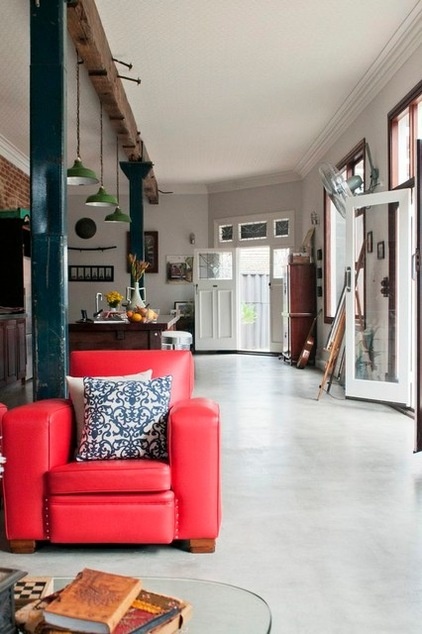
Keeping the backdrop neutral was part of the plan. Carla wanted to create a sense of space by keeping the living zones open and the flooring and walls neutral, and by putting the vintage finds center stage.
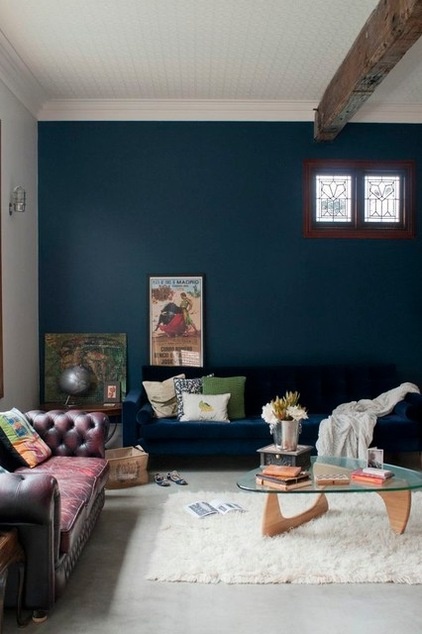
The living area is at the back of the open space. Carla painted the back wall in a cooler shade to balance the warmth of the exposed brick and timber. Midnight blue defines the living zone.
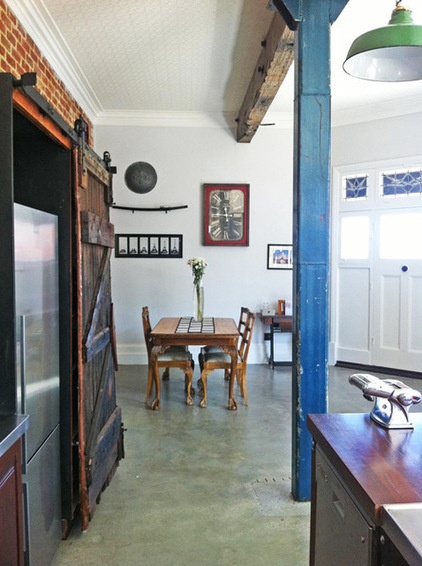
Carla and Ben took part of the old workman’s shed on the site — demolished to pave the way for the new building — to create a pantry door, preserving a piece of the property’s history.
Interestingly, this is the third life for the pallet this door is made from, as the previous owner had used it as a door.
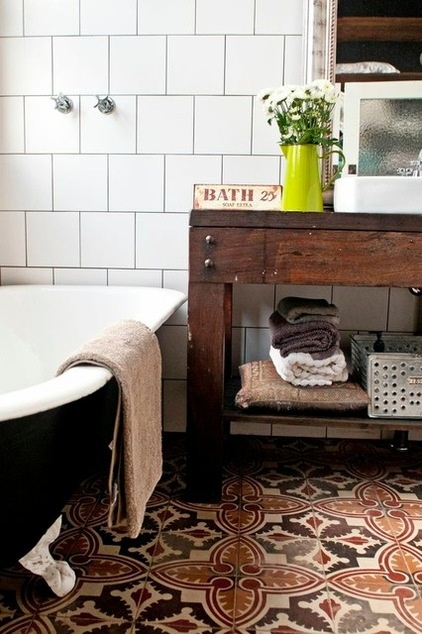
The old workbench used as a vanity in the bathroom was also salvaged from a shed on the property.
The Spanish encaustic floor tiles are one of Carla’s favorite features, and also one of the home’s most expensive. “They were sourced — after many, many searches — from a website based in Spain,” she says. “We had to put our faith in this company and hope that the tiles would arrive, and they did. They are an artwork in themselves.”
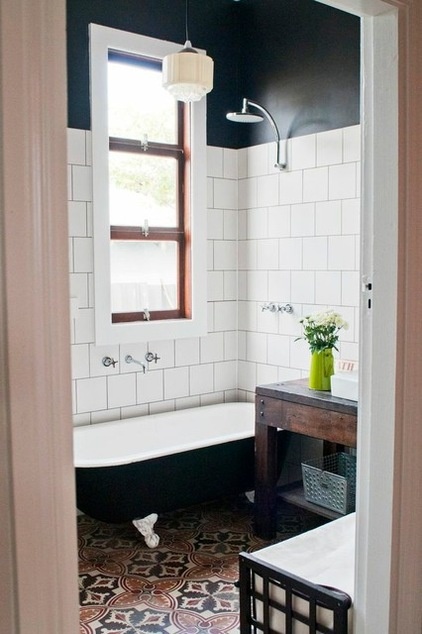
With all the attention being drawn to the floor, Carla wanted to show off the beautiful high ceilings. She uncovered a treasure trove of ceramic tiles at a salvage yard, which she used on the walls.
“They were seconds, so would have gone to waste. They’re a beautiful grayish white, so we used a dark charcoal-chocolate grout to show them off,” she says. Meanwhile, the space between the tiles and the ceiling was painted a brownish dark gray to further bring out the color in the tiles.
The claw-foot tub is an antique.
Wall paint: Klavier GR19, Dulux
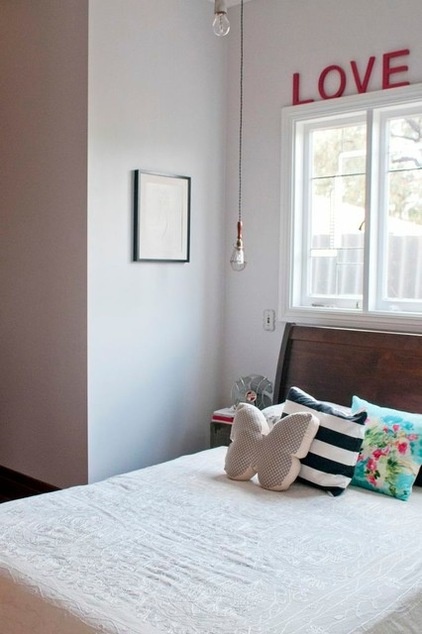
At first glance the bedroom appears to be very simple, and that was the intention. However, what you can’t see is that the same exposed brick wall in the kitchen has been used to add warmth in the bedroom on the wall opposite the bed.
The couple wanted to get more value out of this feature, keeping the bricks exposed on both sides. The rest of the design was kept light, bright and relaxed.
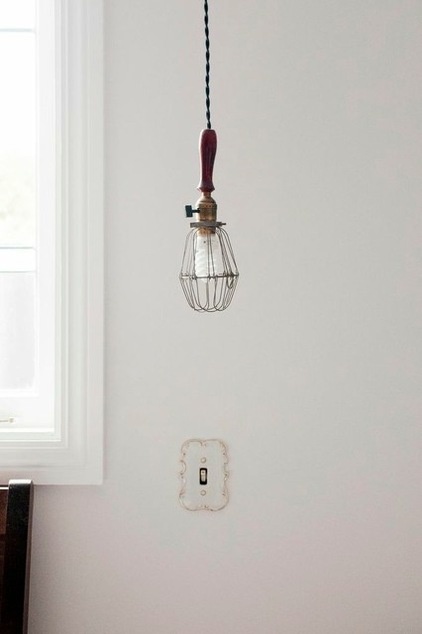
This simple industrial-style pendant is one of many eclectic finds featured in the house. The couple was conscious of not throwing too much money into the accessories, showing that simple steals can have just as much weight.
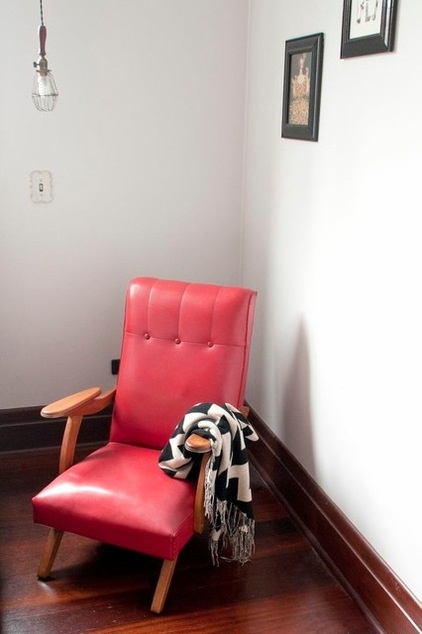
Carla’s mother-in-law found this midcentury-inspired chair on the roadside. It now adds a bright accent color to the bedroom.
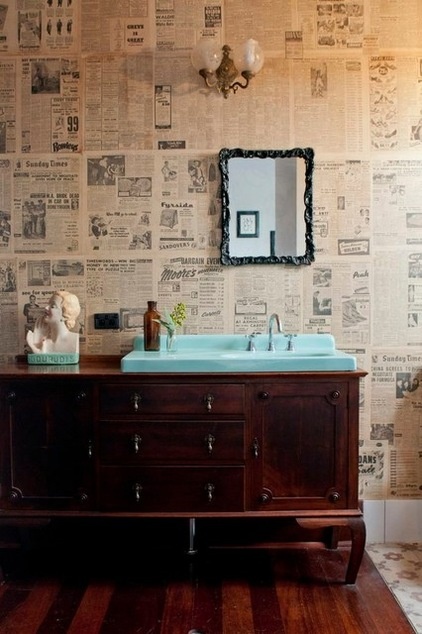
The couple had the choice of creating an en suite bath and a separate dressing room but were conscious to use the space wisely, so they opted to have both areas in one big room.
When renovating the property’s existing building, Carla and Ben discovered a batch of 1950s newspapers under the linoleum flooring. These papers mean a lot to the couple; when they got married, they used the papers to create paper flowers. At first they framed them for the house, but then Carla decided to make a feature wall to celebrate the history of both the house and of their relationship. The warm tones of these papers can be seen from the master bedroom.
The enamel sink was one of the first things they bought. The couple then found an antique buffet cabinet and hired a carpenter to turn it into a vanity.
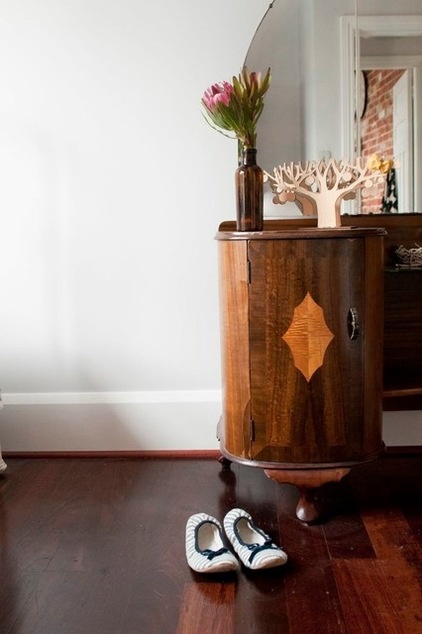
Carla, a fan of art deco, wanted to include elements of it at home. This antique dresser is a perfect addition to the guest bedroom.
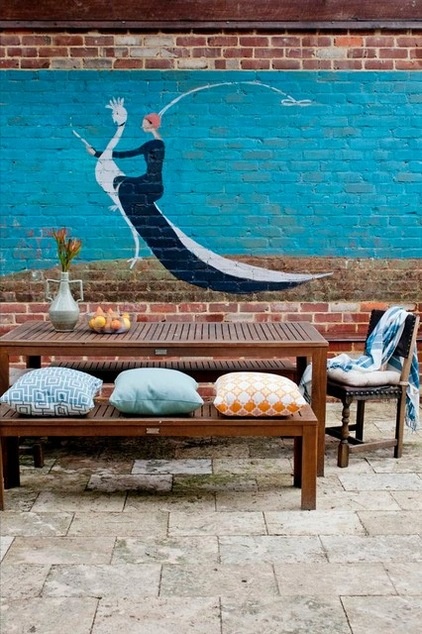
Carla painted this mural in the courtyard in celebration of her love of art deco and illustration. “I wanted to add color to the outdoor area and continue the aqua-teal accents found in the rest of the house,” she says. “In the end I chose an abstract peacock design.”
Browse more homes by style:
Small Homes | Colorful Homes | Eclectic Homes | Modern Homes | Contemporary Homes | Midcentury Homes | Ranch Homes | Traditional Homes | Barn Homes | Townhouses | Apartments | Lofts | Vacation Homes












