My Houzz: A Modern-Day Homestead Brings a Family Together
http://decor-ideas.org 09/11/2014 19:13 Decor Ideas
Modern family life can feel like a never-ending whirlwind of conflicting schedules, work and outside activities that scatter family members hither and yon. For the Beck family of Poulsbo, Washington, bringing the family together means making the most of their 5-acre rural homestead. “We hoped to create a place where the kids would want to be home, where they would invite all their friends,” says mom Eileen. With their 2,800-square-foot home and accompanying guest home anchoring the property, the Becks went to work transforming a once relatively plain property into one that offers beauty, activities, fun and togetherness for all members of the family.
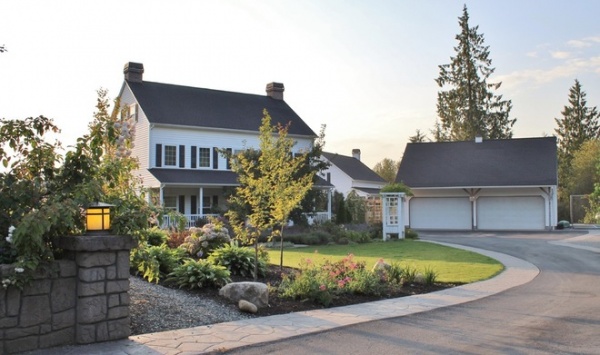
Houzz at a Glance
Who lives here: Lyle and Eileen Beck and 4 of their 5 children: Madeline (age 17), Abby (13), Maya (8) and Simon (7). Adam (20) is out of the home.
Location: Poulsbo, Washington
Property size: 5 acres
Year built: 1999
When the Becks moved into their home in 2004, there was much they needed — and wanted — to do. “My husband is a dentist. He says that he works on such a small scale in his job, he finds it relaxing to go home and throw himself into a huge project,” Eileen says. “He did most of the changes to the property himself. We moved into the house in 2004 and began work on the gardens right away.”
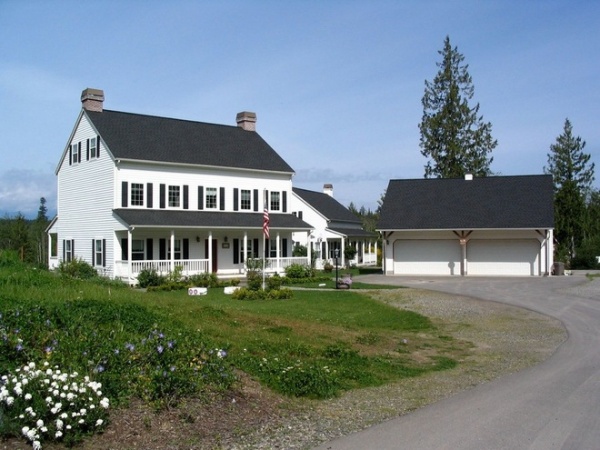
“The builders had pretty much clear-cut the acre where the buildings sit,” Eileen says. “The previous owners planted a few lilac trees between the two houses and some thundercloud plums on the hill between the house and road, but other than that, it was essentially a blank slate. The very first time we saw it, I could envision family barbecues, big dogs running across the lawn, games of badminton and croquet, egg collecting from a yet-to-be-built barn in the pasture. I could even envision our daughters’ wedding receptions.”
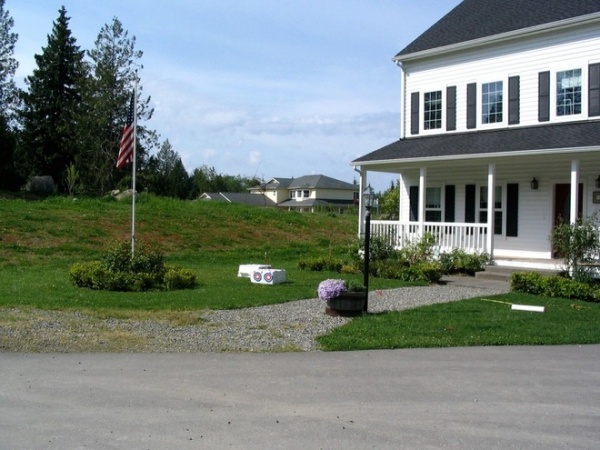
The first step in taking the landscaping from a simple and ordinary rural plot to a functional and sustainable outdoor living area for the family was pouring low concrete walls in front of the main house’s front porch. From there the Becks continued to add hardscaping and plants to achieve their ideal space.
6 Suggestions for Harmonious Hardscaping
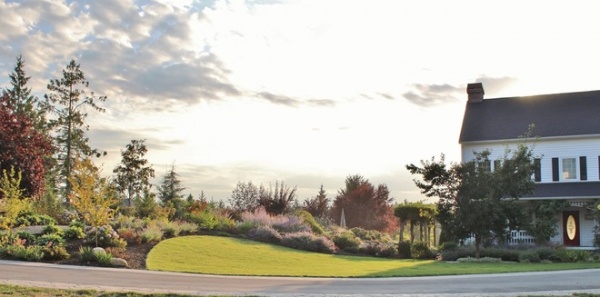
Due to the home’s height, the Becks felt they needed vertical elements in the hardscaping and the gardens to provide balance. What they didn’t know at the time was how significant one new tree would be. When they told noted garden designer and “plant explorer” Dan Hinkley that they had just adopted their youngest son, Simon, from Yunnan province in China, Hinkley pulled out a small Magnolia wilsonii and presented it to him. Hinkley told him about the first time he had seen this magnolia growing on the mountains outside of Kunming.
“Our son, who had lived in an orphanage in Kunming, lit up. We bought the magnolia on the spot, and ever since it was planted last year, Simon calls it his China tree,” Eileen says. “I love that something of beauty, something that’s growing and thriving, has come to represent our son’s difficult early years.”
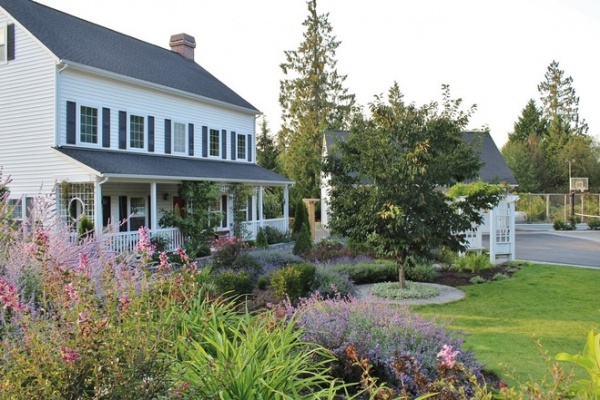
The home’s front yard is an unlikely yet successful combination of kids’ playspaces and a luxuriant landscaped hillside. A court built by Lyle for pickleball (a cross between badminton, tennis and Ping-Pong) and basketball lies to the side of the detached garage.
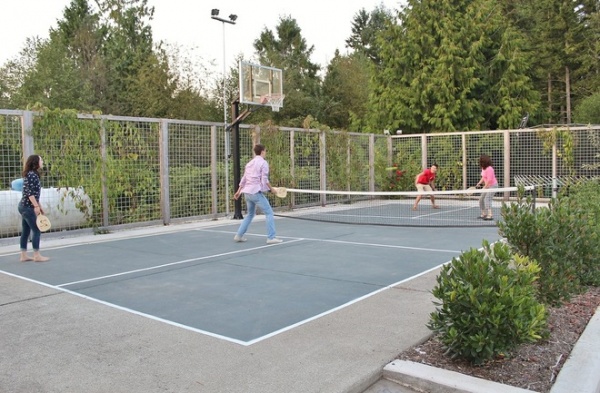
The pickleball enclosure was built with tall galvanized panels to catch errant balls. It also serves as a support for vines, which will ultimately hide the aboveground oil tank. The side of the garage acts as the court’s third wall.
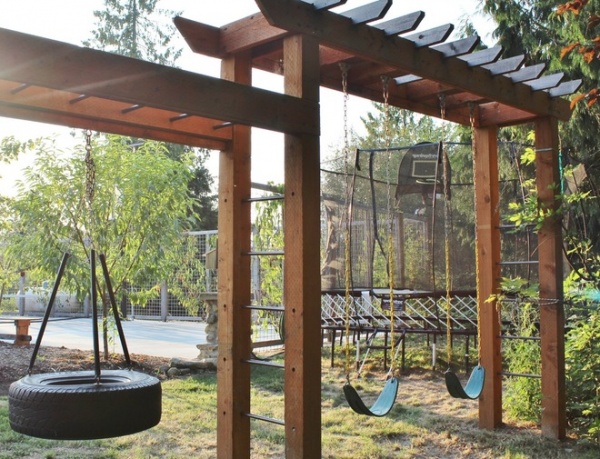
Tucked behind the court, in an area that could easily have been overlooked, is a netted trampoline and a swing set, used often by the two youngest children. “This corner is really the kids’ area,” Eileen says. Having outdoor activities for different ages in one area draws the siblings together.
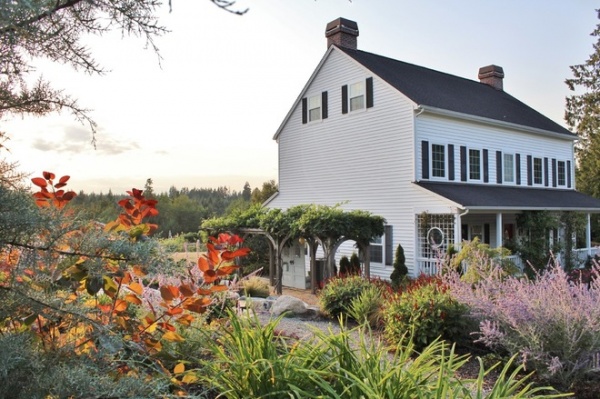
A hillside garden filled with plants sits at a diagonal to the play area. “While we’ve always done everything ourselves, we knew we needed help on the hillside garden. We called Susan Calhoun with Plantswoman Design, and she and her team did a wonderful job,” Eileen says.
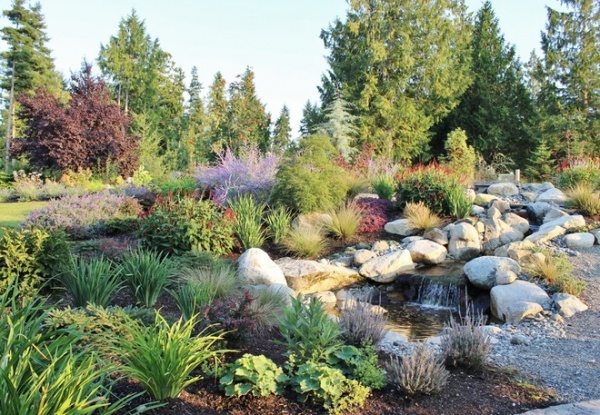
Because there was an existing slope, the Becks wanted a waterfall as part of the landscape design. The rocks are locally sourced and laid in a seemingly casual manner that belies the careful planning that went into the design. “I love how natural it looks,” Eileen says.
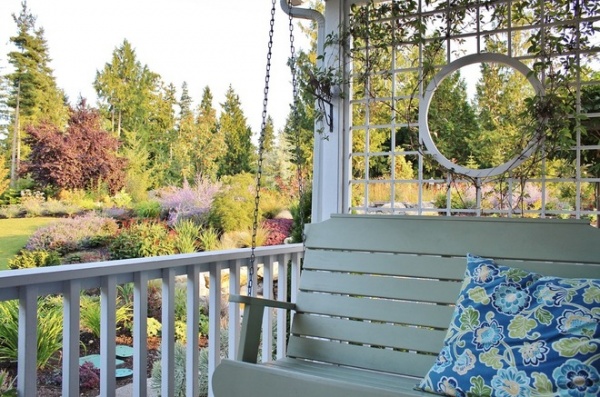
The far end of the porch overlooks the new garden beds. All it needed was a place where family members could sit and enjoy the view. Lyle built the porch swing and its accompanying trellis as a Mother’s Day present for Eileen. “When that circle went in the trellis,” Eileen says, “it somehow transformed the entire side of the house.”
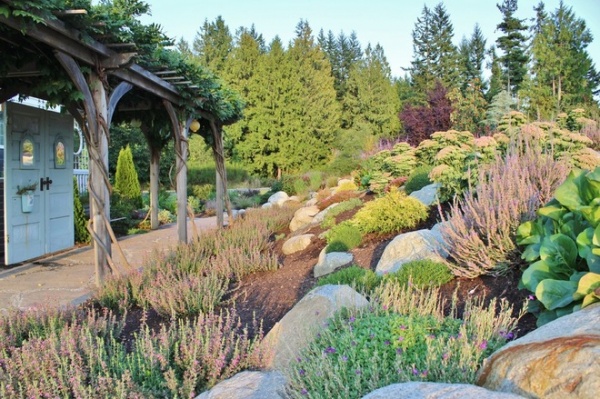
The large sloped side yard makes Eileen happy. “I was the one who struggled to mow the grass on this hillside before,” she says with a laugh. Now it is a drought-tolerant garden complete with the new waterfall, winding paths and benches for resting.
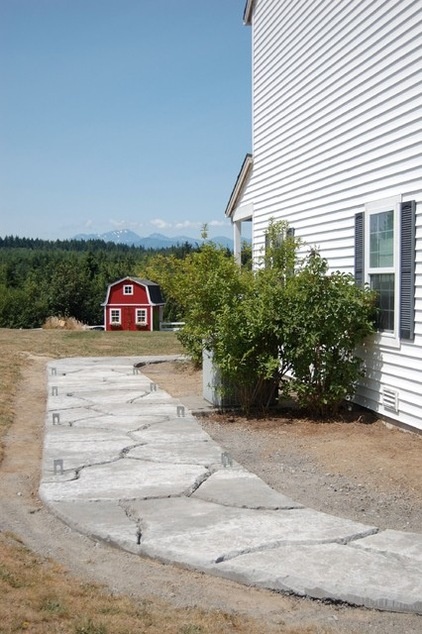
The next family project included putting a concrete pathway through the side yard. Daughter Madeline painstakingly arranged the pebble inlay.
Outdoor Style: Creative Ways With Classic Concrete
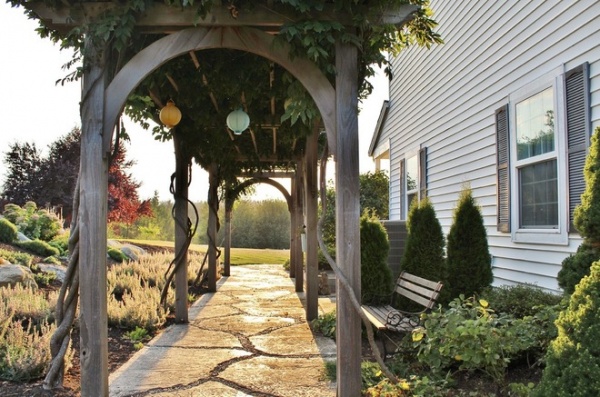
Once the pathway was complete, Lyle undertook an ambitious arbor project. Four years later the arbor boasts mature vines and provides shaded access to the backyard as well as an ideal location for hanging lanterns that can be easily changed out.
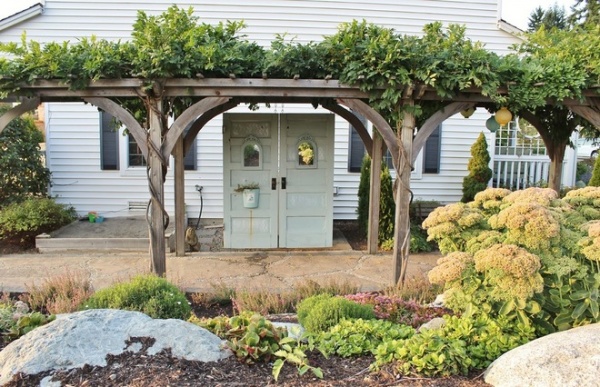
One stretch of the arbor also has a third purpose: hiding an unsightly HVAC unit. Eileen found two doors in an older Tacoma home, painted them through a layer of lace to give them a vintage effect and hung them in front of the eyesore. The mirrors on the panels reflect the colorful garden on the other side of the arbor, and no one is the wiser about the less decorative element hidden behind the screens.
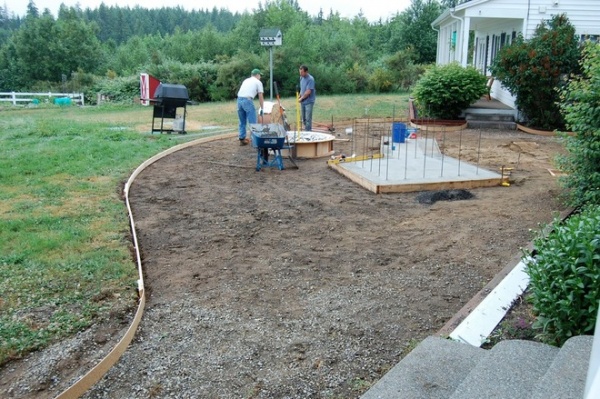
The Becks carefully planned a backyard oasis ideal for family meals and relaxing in an area that was formerly only lawn. The work started with clearing the area for the hardscaping, laying the foundation for an outdoor pizza oven and beginning to build the enclosure for a fire pit.
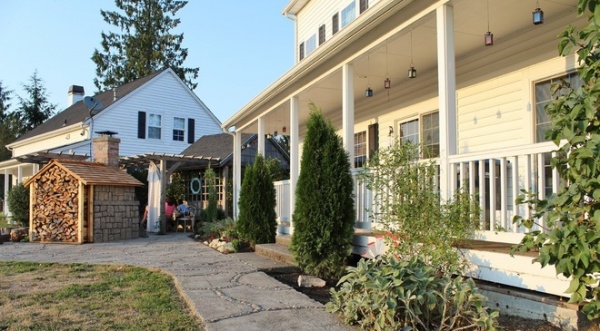
They continued the side-yard pathway of pebble-inlaid stamped concrete across the back, connecting the gardens and arbor with the new pizza oven, fire pit, outdoor dining space and hot tub.
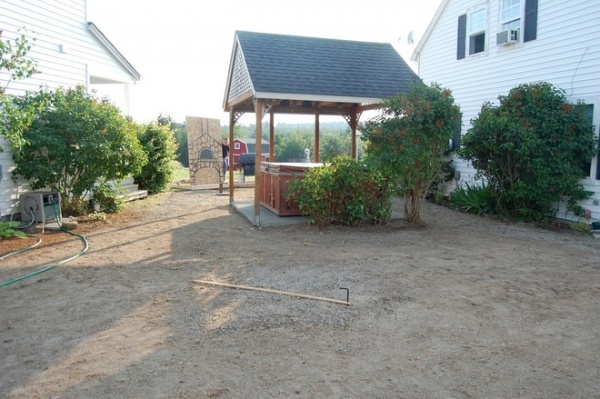
The hot tub structure existed when the family purchased the property. They replaced white plastic lattice with wood and added an arbor. The beginnings of the pizza oven are seen here in the design painted on pressboard, which became the front of the pizza oven. “We learned how to make the oven by reading Allen Scott’s book Bread Builders,” Lyle says.
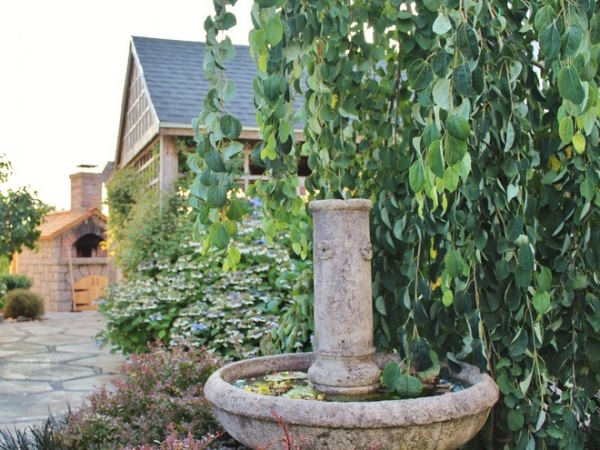
The hot tub enclosure and pizza oven are now a cohesive part of the yard’s overall design.
How to Get a Pizza Oven for the Patio
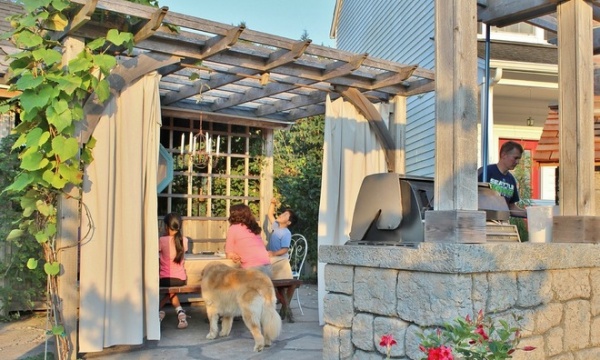
The family often gathers under a trellis that connects on one side to the covered hot tub structure, while Lyle works the pizza oven just steps away. The prep island adjacent to the pizza oven echoes the style of all the concrete walls on the property: poured concrete “hand drawn” by family members to simulate rough stones.
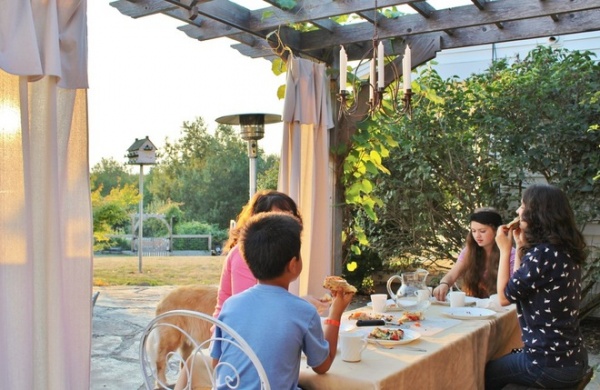
A reclaimed chandelier provides a bit of elegant ambience in the outdoor dining area, while curtains made of drop cloths provide shade when needed.
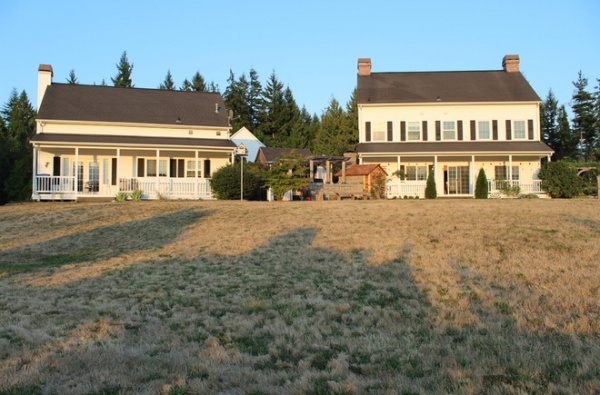
The pizza oven, outdoor dining room, hot tub and fire pit make full use of the formerly blank space between the main house and the guesthouse, which they rent out year-round. Although this area is large, there is still a substantial swath of lawn that leads to the “farm area,” which consists of raised vegetable gardens and a barn and pasture for their chickens, goats and llamas.
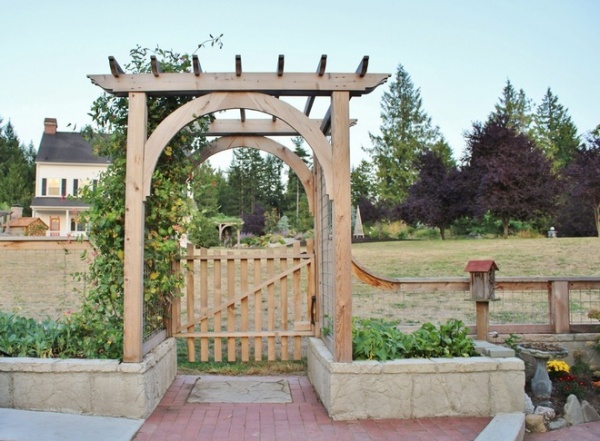
The garden entry is a smaller-scale twin to the arbor at the side of the house, creating a cohesive feel throughout the outdoor space.
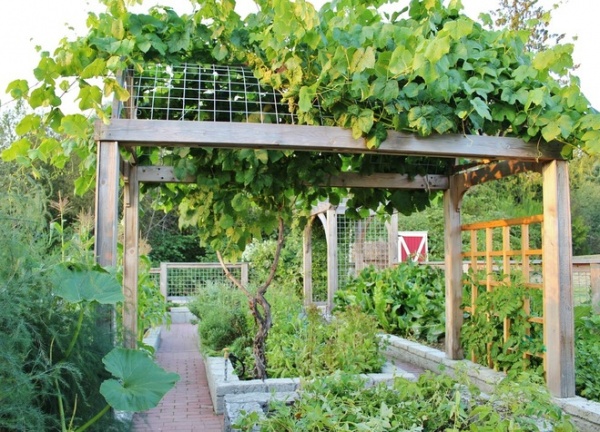
The family hired two teenagers from their church to lay bricks purchased on eBay. The retaining walls are poured, stamped concrete. Originally the beds were built of cedar and the paths were bark, but they didn’t hold up in the Northwest’s damp weather. “They were not sustainable over time,” Lyle says.
Several arched arbors provide vertical interest, shade for low-light plants and a support for grapes. And, Lyle says, there’s another benefit: The cats climb on the trellises at night and act as natural pest deterrents.
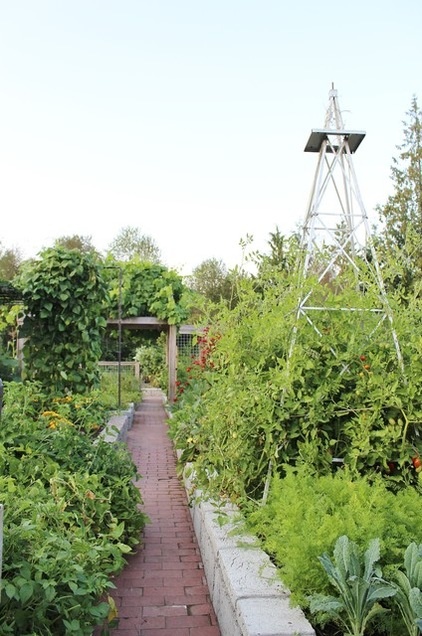
The raised beds overflow with a huge variety of vegetables, fruits and herbs, including zucchini, squash, tomatoes, blueberries and dill. The secret? “We started with decent-quality soil,” Lyle says. “We rotate the plants from bed to bed each year. And our landscape designer suggested we give each bed its own irrigation.” (The herb garden stays in place and self-seeds.)
“And,” Eileen adds, “the llama manure is good, too.”
How to Build a Raised Bed for Your Veggies and Plants
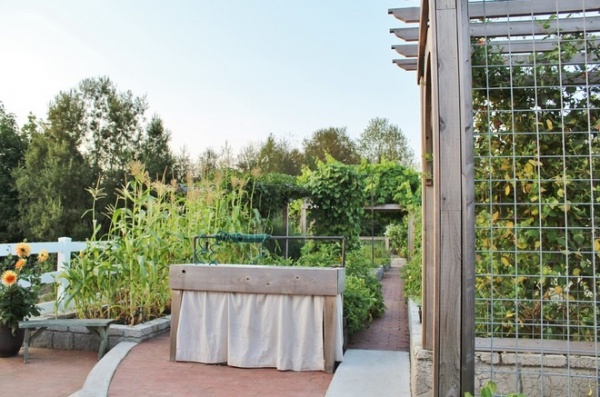
Son Adam built the outdoor garden sink using a reclaimed sink found in a ReStore in Port Townsend and wood leftovers for the frame. The skirt, made from drop cloth, is weather resistant and is simply stapled to the frame.
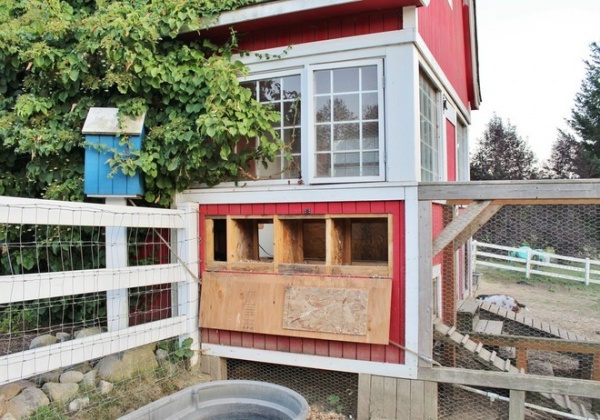
Eighteen chickens make their home in the family’s small red barn. The barn was built by Lyle and his father in 2005 and holds fond memories for the family. Father and son installed reclaimed windows and designed the fold-down panel on the outside for easy egg collecting.
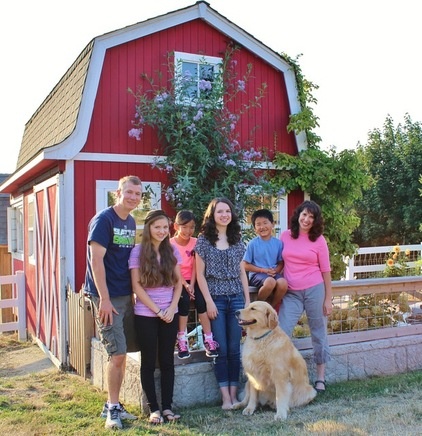
The Beck family gathers in front of the barn, now covered with hydrangea blooms. With its sport courts and trampolines, and edible and ornamental gardens, the Beck home has become a true homestead that draws the family together. But they’re not done yet. As Lyle says, “We still have more things we plan to build.”
My Houzz is a series in which we visit and photograph creative, personality-filled homes and the people who inhabit them. Share your home with us and see more in this series.
Browse more homes by style:
Small Homes | Colorful Homes | Eclectic Homes | Modern Homes | Contemporary Homes | Midcentury Homes | Ranch Homes | Traditional Homes | Barn Homes |Townhouses | Apartments | Lofts |Vacation Homes
Related Articles Recommended












