Houzz Tour: A Modern Remake Brings Ocean Views Into Focus
Perched high on a hill with glorious, tranquil views over the Pacific Ocean north of Sydney sits a modern design marvel. In its former life as a simple beach house, it had failed to take advantage of this privileged position. So the homeowners hired Site Specific Designs to turn their dilapidated house into a sleek, modern family home filled with natural light and open to the 180-degree coastal views.
Residential designer Sheralee Hogan set about planning a generous living space in front of the existing home that would create a new glass-filled street facade to the north. The design provides two distinct living areas — downstairs for the children and upstairs at the back for the parents — with a common living zone at the front upstairs. “It has provided the family with individual areas to get away and large family zones to come together, which works perfectly for them,” Hogan says.
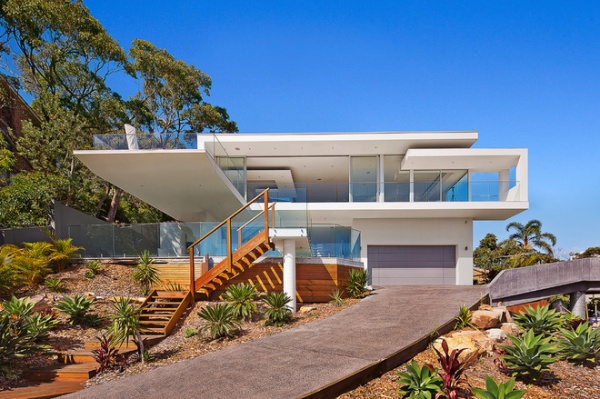
Houzz at a Glance
Who lives here: A family of 4
Location: Newport, north of Sydney
Size: 3,875 square feet (360 square meters)
Hogan’s clients had a clear vision of what they wanted their finished house to look like. Simplicity and clarity of forms were at the top of their list, with a strong visual emphasis on horizontal lines. They also wanted to better connect the home with the street and to create a four-bedroom home with a new living room that enjoyed the amazing vistas to the north and west.
Hogan introduced a sense of journey to the entrance, breaking up the steep rise from the road to the front door with landscaping and distant views, and by creating a unique bridge over the pool.
Another design strategy was to introduce a raised first-floor level — the first floor now “floats” above the ground level and sloping site. “The east and south interior spaces can now engage with the landscape directly, without being bunkered below it,” Hogan says.
The new wing at the front of the house has been sculpted to create a dramatic form. It’s now an “object of desire” on an otherwise bland suburban hillside, Hogan says.
The 23-foot-long cantilevered deck off the first floor stretches over the existing pool, giving you the feeling that you’re stepping out into the view.
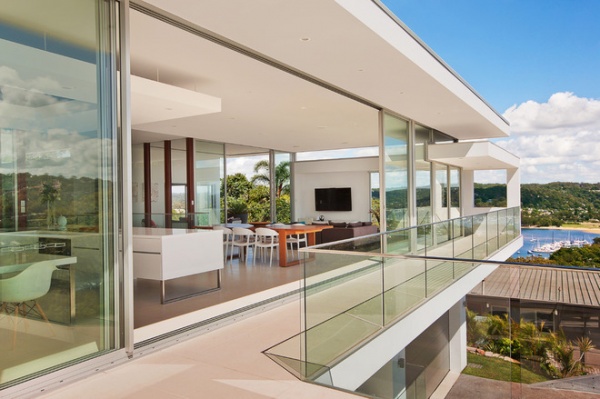
The existing house was quite disengaged, both within itself and from the site.
The kids now have a hidden games room at the back of the ground floor, which they can enjoy away from their parents, and the grown-ups have their own quiet sitting room at the back of the first floor — the large glass doors front the peaceful, shaded refuge.
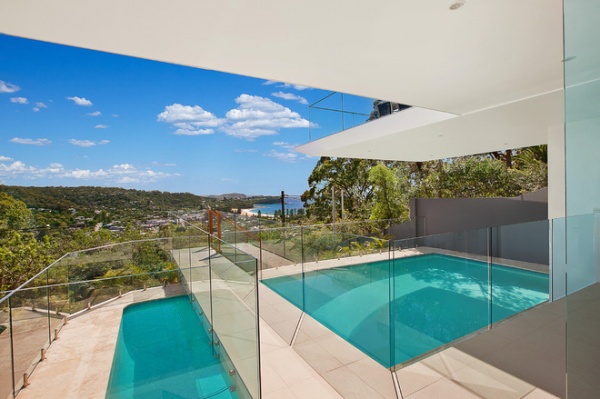
Because the new garage blocks off access to the front of the house, Hogan had to come up with a new entryway. The journey to the front door is now unforgettable — a dramatic bridge crosses the pool to the oversize front doors.
The large eaves and new deck create expansive horizontal elements that produce depth along the sun-soaked northern facade and introduce shadows that dance across the ground-floor surface of the pool.
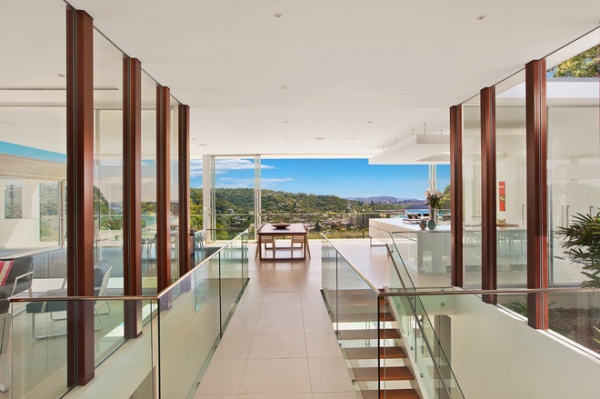
Solar passive design was also an integral underlying principle. Two internal courtyards and a large glass-filled stairwell floods the main circulation zone with sunlight. The expansive kitchen, dining and living room have an ocean-filled backdrop.
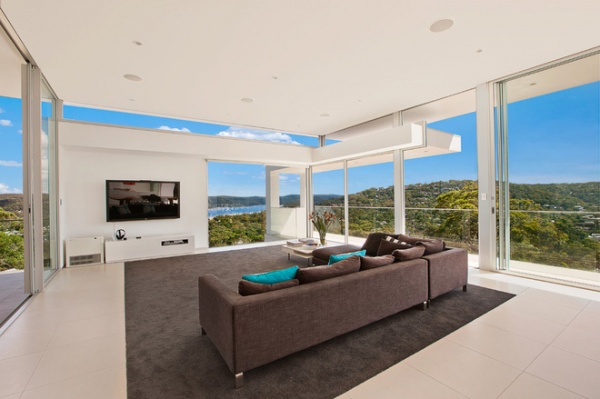
The couple’s two sons love having their own space and independence from their parents but can still pop upstairs and spend time with them in the large family areas. The family’s two Staffordshire bull terriers have their own space out in back, but the low-maintenance, dog-friendly finishes mean they can join their fellow family members on the main floor too.
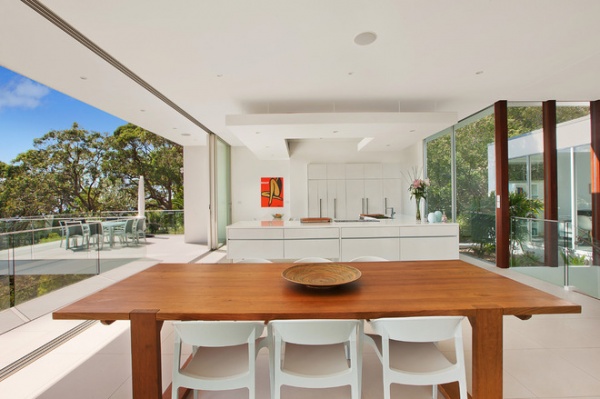
Expanses of glass shield the interiors from the harsh summer sun without obstructing the views. “The light-flooded core creates another dimension to the design, as well as providing natural ventilation throughout the home,” Hogan says. “It’s proof that you can have a modern-looking home that’s environmentally efficient without compromising on the look or the finishes.”
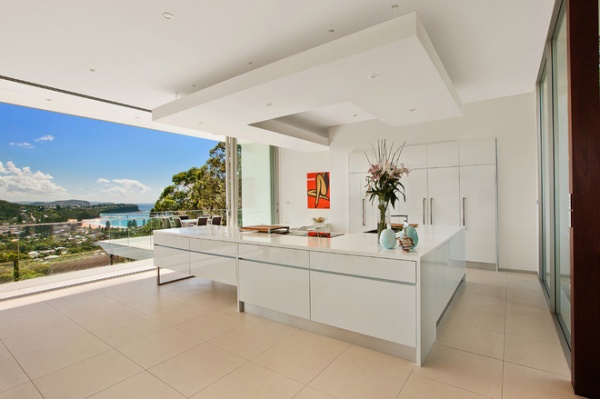
With such a large space, budget was a factor when selecting materials and finishes. Everstone porcelain tiles were used throughout instead of natural stone or travertine, and the clients designed the vanities and cabinetry themselves.
Hogan suggested using blueboard instead of Alucobond for the horizontal roof planes to reach budget targets.
Glass doors: custom, Central Coast Shopfronts
Browse more homes by style:
Small Homes | Colorful Homes | Eclectic Homes | Modern Homes | Contemporary Homes | Midcentury Homes | Ranch Homes | Traditional Homes | Barn Homes | Townhouses | Apartments | Lofts | Vacation Homes












