Houzz Tour: A Contemporary Family Home Opens to Views and Light
Before deciding to knock down their old, not very livable house in favor of building a new home, the owners of this Canberra, Australia, home considered the needs of their young family. They wanted a modern family home where they could entertain, play and grow, and one that allowed them to spend time together but also have privacy when needed.
“Sustainability and affordability were other key drivers, as well as a desire to maintain and enhance the beauty of the site,” says architect Adam Dettrick, who designed their new abode.
The property offered beautiful views across a rolling countryside toward a distant nature reserve, so it’s little wonder the family wanted to make the most of it. A diagonally sloped site presented the biggest challenge of the project for Dettrick, but that was overcome with some clever split-level design strategies.
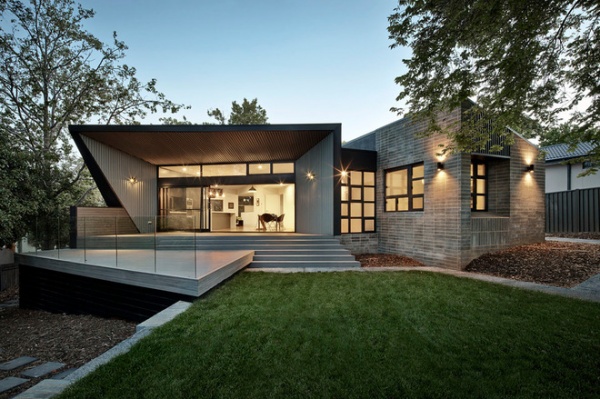
Photos by Michael Downes, UA Creative
Houzz at a Glance
Who lives here: A family of 4
Location: Narrabundah, a suburb of Canberra, Australia
Architect: Adam Dettrick
Size: 2,045 square feet (190 square meters); 3 bedrooms plus a guest and music room, 2 bathrooms
The architect split the house into sleeping and living zones and linked them with a shared hallway.
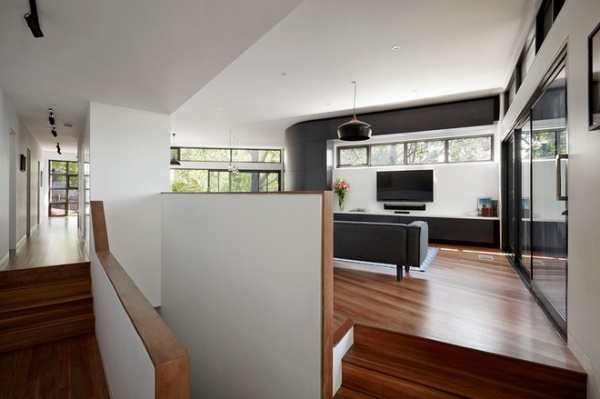
The hallway remains partially open to ensure that a connection is maintained between the two zones. Dettrick designed the core of the home to accommodate different uses as the family grows.
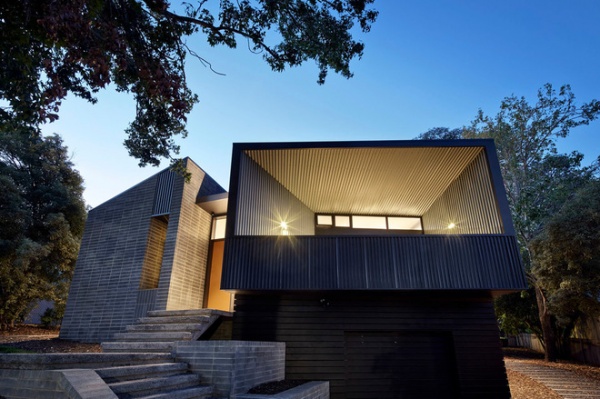
The walls and roof extend beyond the living areas at each end of the house to shelter a portion of the outdoor area and offer privacy to occupants and neighbors.
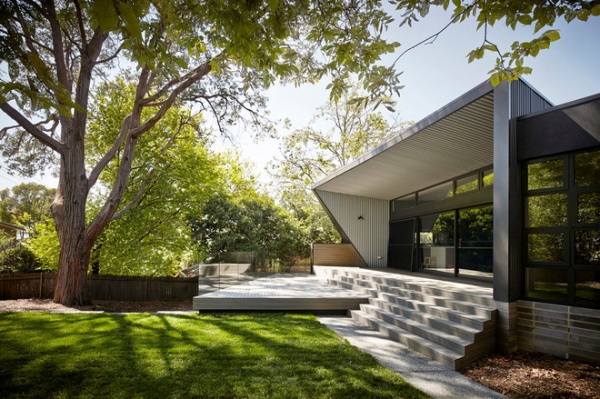
The living areas open to the north at the rear. At the front they twist dramatically to the southeast, catching beautiful views over the street and across the rolling countryside toward the Cuumbuen Nature Reserve in the distance.
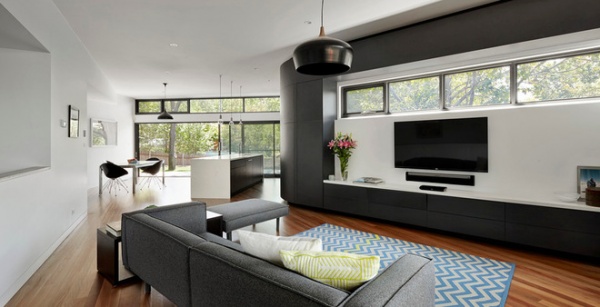
“I love the way the living areas look north to harness the winter sun and address an elegant eucalypt at the rear,” Dettrick says.
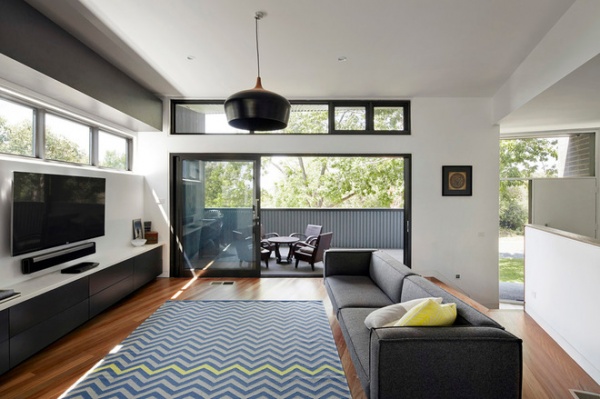
The living areas open to the outside via large sliding doors from AWS Vantage. The stacking doors are thermally broken aluminum, with low-E double panes to optimize energy efficiency and comfort.
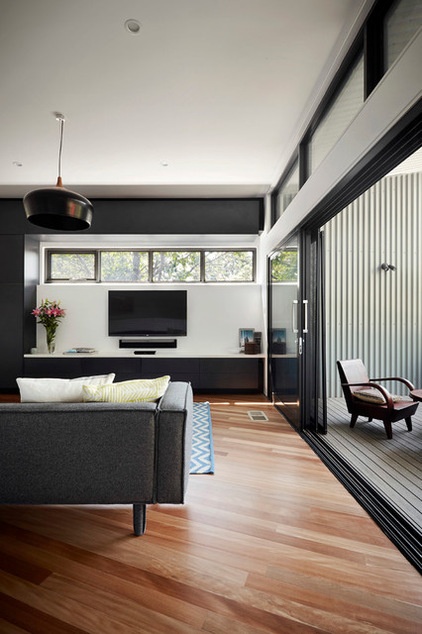
Passive design principles underpin this home. Its 6.7-star energy-efficiency rating exceeds the Australian building code’s 6-star standard. The glazing used in the house was calibrated to provide natural light without creating unwanted heat gain or loss.
The Passive House: What It Is and Why You Should Care
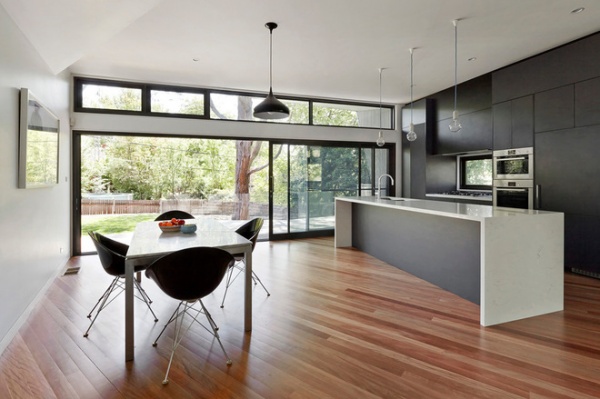
High levels of sustainability are a feature of all of Adam Dettrick Architects‘ projects, and Dettrick says this home focuses on getting the passive design principles right to ensure energy efficiency in the most economical way possible.
“The house is heavily insulated, well orientated and designed to offer great natural ventilation,” he says.
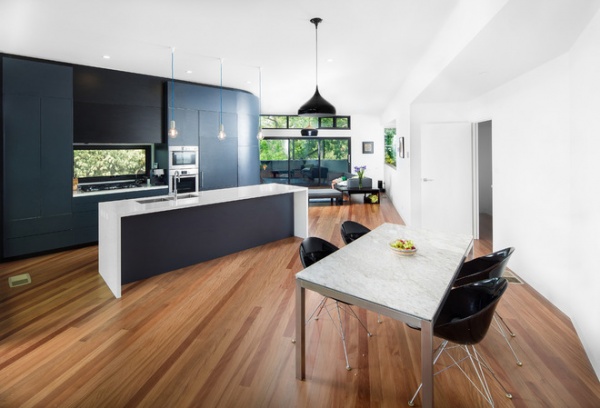
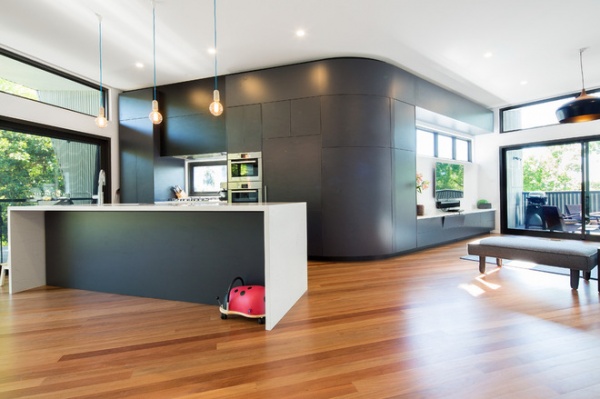
The kitchen and wall unit are Laminex Charcoal, with Quantum Quartz’s Bianco Venato Quartz countertops. To keep the look streamlined, the kitchen cabinets have no handles. The doors are opened with a push, as in the rest of the house.
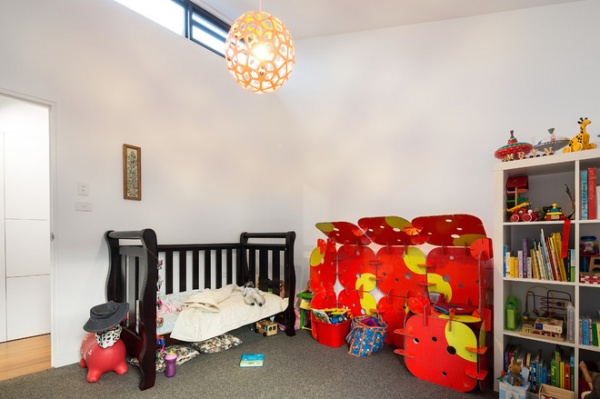
All the bedrooms have raked ceilings to allow north-facing highlight windows to bring in the sun. The highlight windows combine with lower-level windows on the opposite wall to encourage natural airflow.
The bedroom wing includes a master bedroom with bath, together with second and third bedrooms, a main bathroom and a multipurpose music-study-guest room.
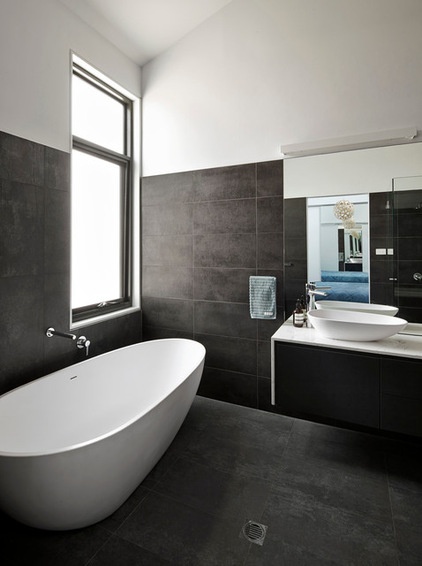
The master bath benefits from the sculptural qualities of the Fienza Bahama stone bath and basin. The tiles are from RocksOn in Sydney.
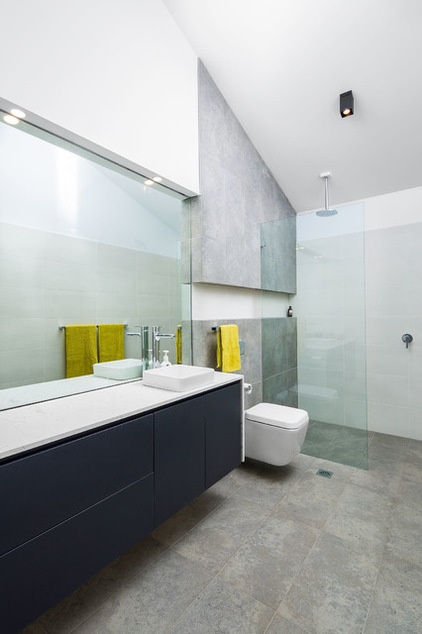
The bathroom cabinets also are designed to be as simple as possible, with no handles to clutter the clean lines. The Blum Tip-On push-to-open system is used throughout for drawers and doors.
Toilet: wall hung, Caroma Cube
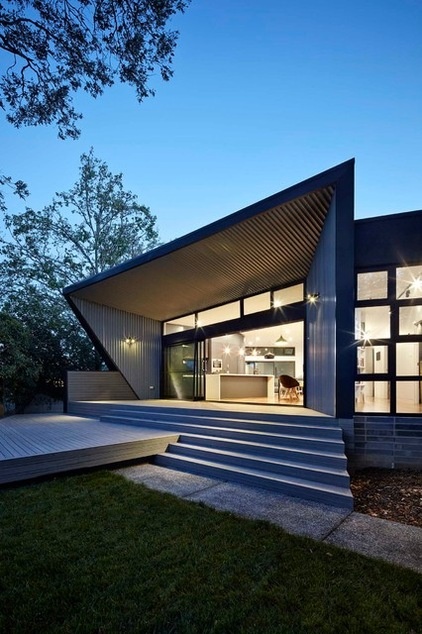
Dettrick dealt with the sloping site by using split-level decks to connect the living spaces with the rear. The lower deck was set just high enough to connect with a new terraced lawn area.
“The result was a flat lawn for the kids to play in and two good-sized decks connecting with the house and looking over the lawn,” Dettrick says.
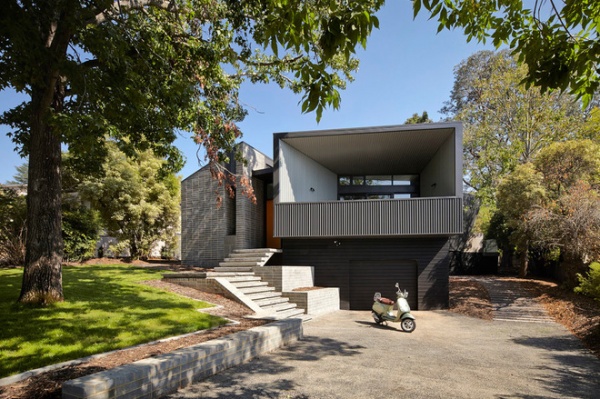
The steps are designed to be a semipublic space, where the daily comings and goings of the family are visible to engage the house and its occupants with the street life in the local area. The balcony also connects the house with the street, Dettrick says, but with privacy preserved by its Colorbond balustrade.
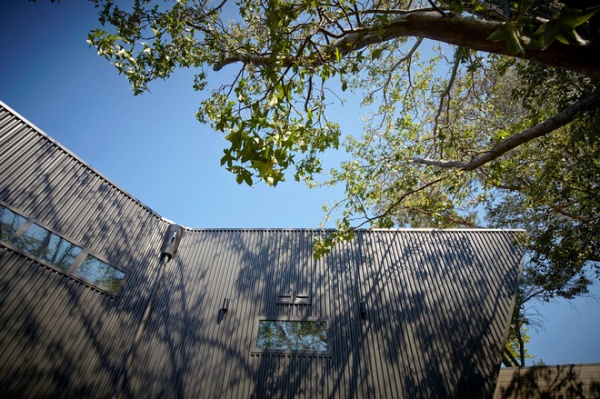
The exterior materials are utilitarian, chosen for their robustness, economy and beauty.
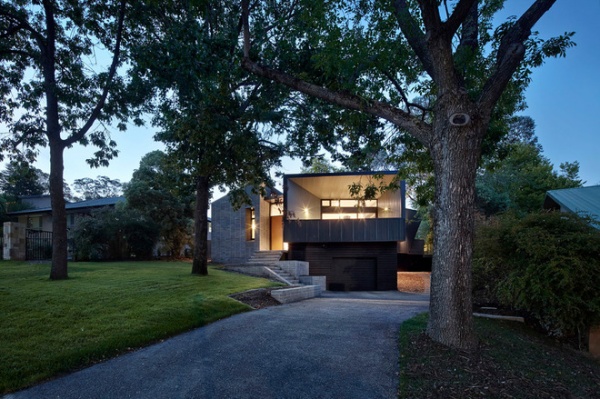
Dettrick says the house has been designed to have a “long life and loose fit,” with flexible, adaptable and multiuse spaces suited to the family’s changing living patterns and size.
Browse more homes by style:
Small Homes | Colorful Homes | Eclectic Homes | Modern Homes | Contemporary Homes | Midcentury Homes | Ranch Homes | Traditional Homes | Barn Homes | Townhouses | Apartments | Lofts | Vacation Homes












