Kitchen of the Week: The Calm After the Storm
http://decor-ideas.org 08/29/2014 23:13 Decor Ideas
When Hurricane Sandy left 4 feet of water in their kitchen, a professional couple with two kids had to start over. They not only had to tear down and rebuild part of their home in Larchmont, New York; they needed to elevate the kitchen about 4 feet, not surprisingly. So they took the setback as an opportunity to create a brighter, more open and more inviting kitchen than the one that flooded. Designer Sarah Robertson came onboard to help elevate the space, both literally and aesthetically.
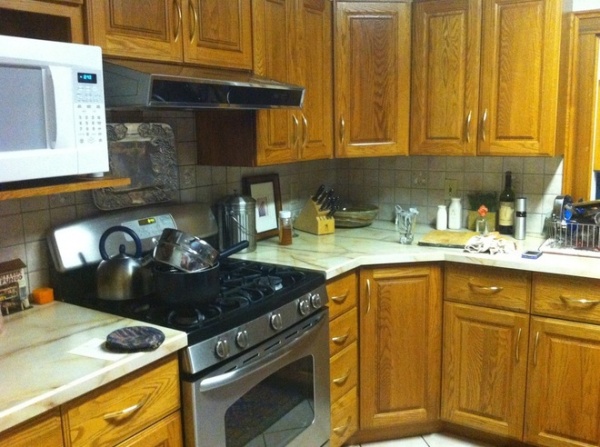
BEFORE: Before the storm the existing L-shaped, 150-square-foot kitchen was dark and small, with solid-surface counters, builder’s-grade oak cabinets and a mix of appliances. The space had previously been the home’s garage, located several steps down from the home’s first floor.
When Hurricane Sandy hit, a nearby creek dramatically overflowed, submerging the kitchen in 4 feet of water. The homeowners and remodeling team tore down that part of the house and then expanded and elevated the kitchen, so it is now in line with the rest of the house.
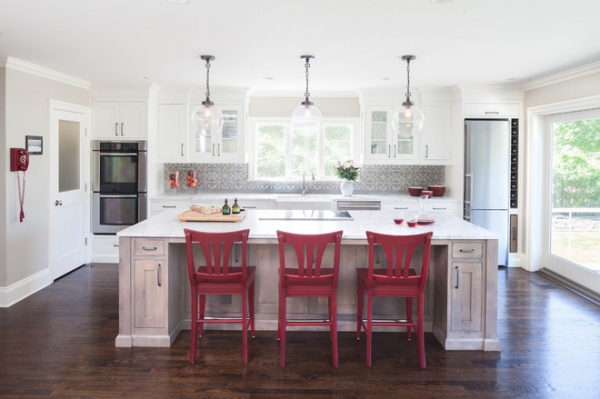
“After” photos by Neil Landino
AFTER: A calming gray color palette gives the new 450-square-foot kitchen a rustic and rural modern feel. “I wanted to bring in the idea of calmness and serenity,” says Robertson. “We wanted to maximize brightness, minimize cabinetry, but still have lots of storage.” A single-wall layout with custom white painted maple cabinets and drawers, a walk-in pantry and a multipurpose island make this kitchen user-friendly.
A triple-casement sink window centered between a pair of double ovens and the refrigerator creates symmetry. A walk-in pantry by the double ovens provides additional storage without adding visual clutter.
Maple cabinetry: custom, Studio Dearborn; cabinet pulls: Jeffrey Alexander Belcastel 1 Series; Calhoun Glass Indoor-Outdoor Pendant: Pottery Barn; island stools: HomeGoods
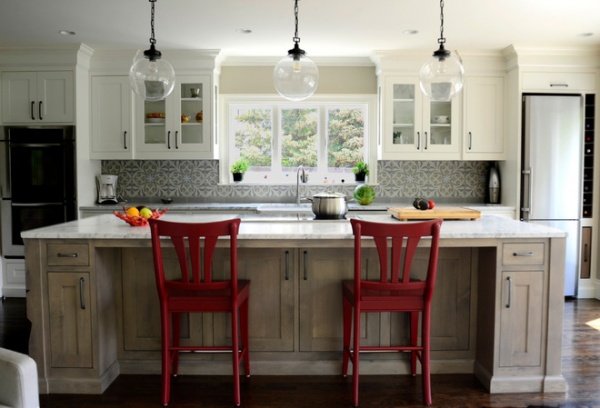
The large (51- by 129-inch) custom island divides the open kitchen from the adjacent family room and seating area. The island serves several purposes: A cooktop with a downdraft vent creates the central cooking area, a large Carrara marble top offers prep space, and a microwave on the side of the island facing the refrigerator creates a handy snack area.
Gray stained custom birch cabinets and drawers in the island complement the white cabinets on the sink wall and the perimeter marble countertops. “The gray stain gives the homeowners the casual look they were looking for, and it sort of has that beachy feel, which really works for this home that’s located less than 1 mile from Long Island Sound,” describes Robertson.
The gray finish, she adds, is also very forgiving when it comes to stains and dents.
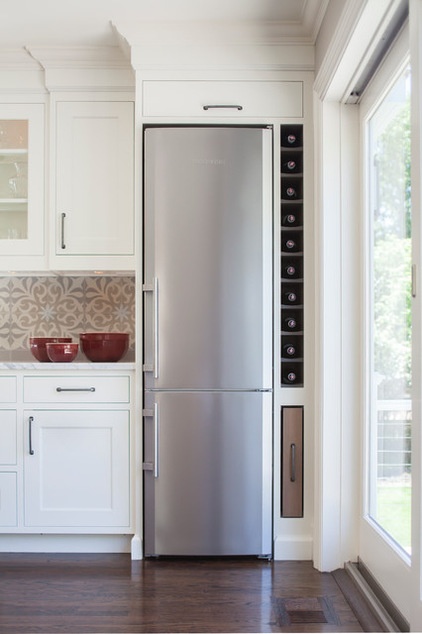
Because the homeowners buy fresh food every day, they didn’t want or need a large refrigerator. The designer paired the tall and slender unit with a built-in wine rack that has a slide-out butler’s tray underneath (perfect for carrying meals to the deck right outside).
The setup allows any future owners of the home to swap in a larger refrigerator.
Refrigerator: Liebherr; wall paint: Revere Pewter; ceiling paint: Mayonnaise, both by Benjamin Moore; flooring: oak with an antique-walnut stain
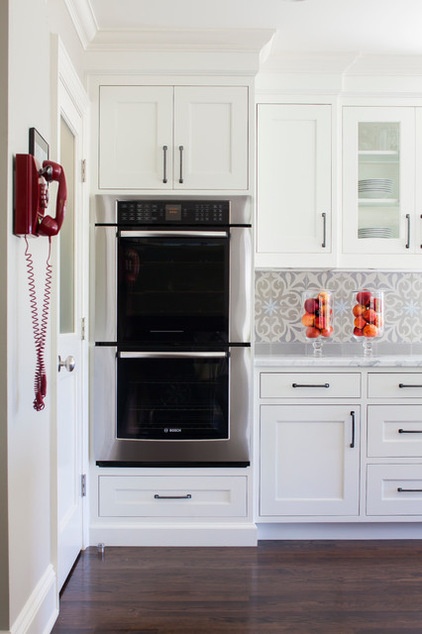
A closed cabinet for tray storage sits above the kitchen’s two convection wall ovens. A long pullout drawer below offers storage for baking sheets and muffin tins.
The frosted-glass door obscures views into the pantry. “We weren’t worried about the ovens and pantry door being so close together, because the oven isn’t something you leave open, like a dishwasher,” says Robertson. “These are two activities that aren’t being done at the same time.”
Wall ovens: Bosch
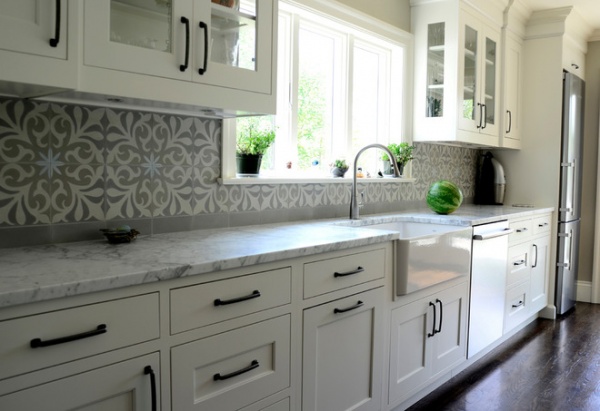
A generously sized farmhouse sink with a white ceramic front adds a rural touch.
The homeowners found the soft gray and white cement tiles for the backsplash and presented them to Robertson. “I absolutely love it, because everything else is so serene,” she says. “It brings in great pattern that makes a statement, but a statement with soft colors. I really believe it makes the kitchen.”
Farmhouse sink: Blanco; dishwasher: Bosch; backsplash: Nantes pattern, Original Mission Tile
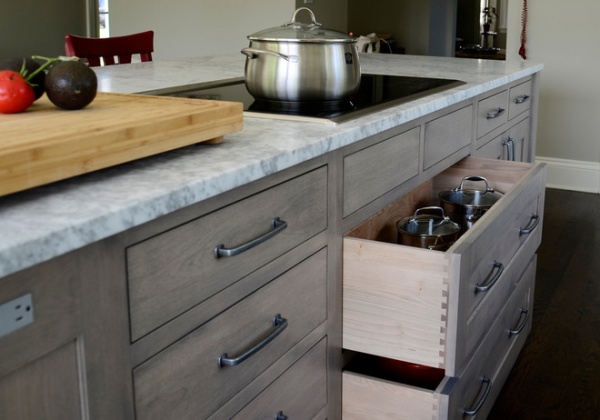
Two long island drawers offer storage for pots and pans. The bottom drawer features vertical dividers for the organized storage of lids.
Cooktop: Wolf; downdraft vent: KitchenAid
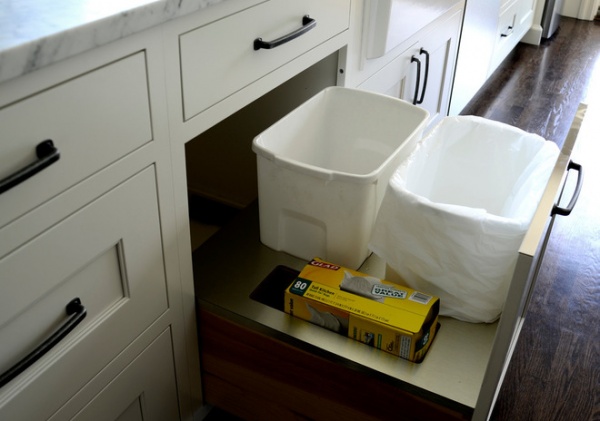
The 24-inch-wide slide-out trash center next to the sink has a stainless top for easy cleaning. There’s also an insert for a box of garbage bags.
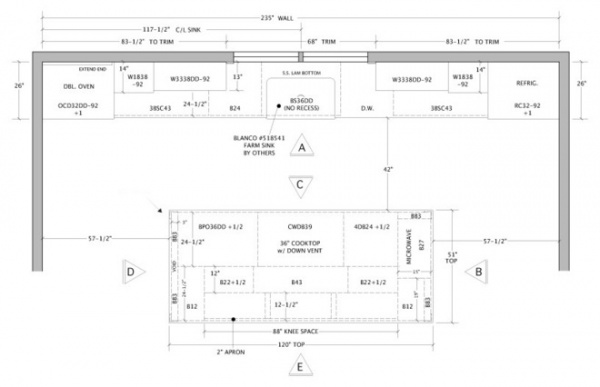
The detailed floor plan highlights the symmetry of the kitchen. Now the homeowners have the more inviting kitchen they always wanted.
“This kitchen performs all the functions and packs in the storage, but it still feels open and airy,” says Robertson.
More:
What to Do After a Hurricane or Flood
See other Kitchens of the Week
Related Articles Recommended












