Light Dances Through a Renovated Row House
http://decor-ideas.org 08/29/2014 02:13 Decor Ideas
This row house in Bloomsbury, London, had plenty of character when the current homeowner bought it in 2012, but it needed an update to maximize space and the distribution of light. For instance, the entrance to the property opened directly into the living room from the street, and the location of the staircase at the rear of the house created unnecessary corridor space upstairs. “Essentially, we’ve released floor space and allowed more light into the main areas,” explains architect Andrew Bell, who masterminded the renovation. The homeowner “does a lot of entertaining, so we actually cut down the number of rooms in the house but increased the size of the ones that remain — it’s a much more efficient use of space this way,” he says.
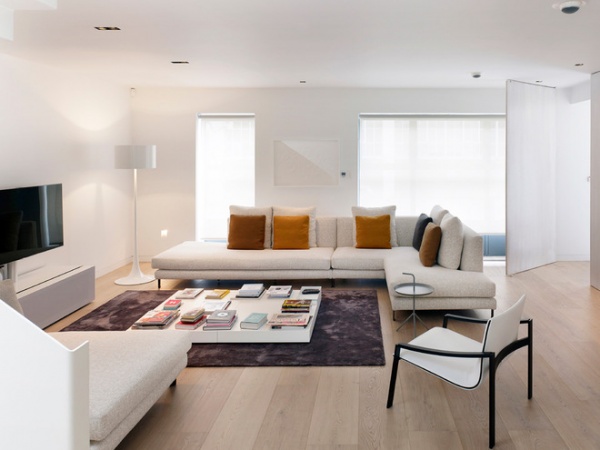
Houzz at a Glance
Location: Bloomsbury, London
Architect: Andrew Bell, Stiff and Trevillion
Size: 2 bedrooms, 2 bathrooms
A garage on the left-hand side of the property provided Bell with the perfect solution to the homeowner’s concerns regarding the front door. “We created a hallway where the garage used to be and moved the door so it’s much less intrusive,” he says. “There was even enough room to move the laundry to this new extension, which has freed up more space in the main part of the house.”
A large pivot door, seen here on the right, accesses the new hallway and leads into the spacious, sun-drenched living room. “It’s a very sociable and uncluttered space that’s perfect for entertaining,” says Bell. The gleaming white walls and minimalist Minotti furniture nod to the homeowner’s penchant for art and graphic design.
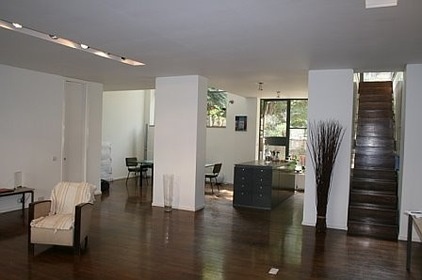
BEFORE: The deep proportions of the living room prevented natural light from filtering through.
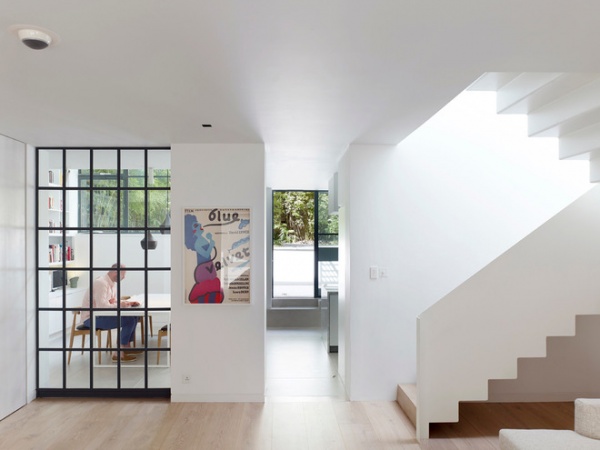
AFTER: “We narrowed the opening to the corridor on the right and created a glass screen on the left to give the dining room and kitchen more definition,” describes Bell. Clear glazing on the screen allows plenty of natural light to filter into the back of the living area, which is vital given its deep proportions.
The homeowner can be seen here working in his favorite spot in the house. “From this vantage in the dining room you can see the garden, the living room, the kitchen and upstairs, but it’s still a very cozy space,” says Bell.
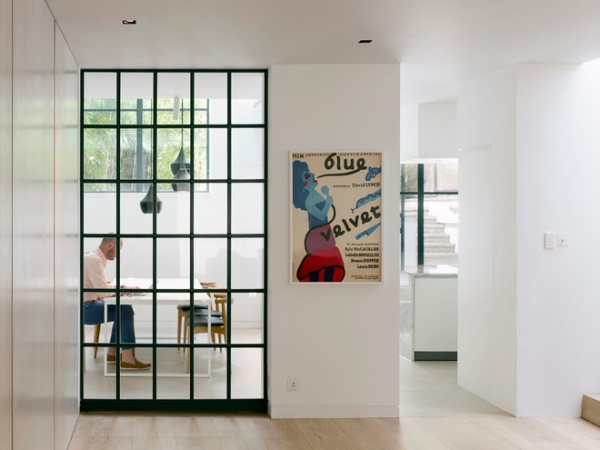
“It feels very much like a gallery,” describes Bell; the clean design of the house serves as a canvas to showcase the homeowner’s art collection. The homeowner was very involved in the design process and discovered the white oiled-oak flooring himself in Harrods’ technology department. “It’s actually commercial flooring, but it works really well in this space, enhancing the semi-industrial feel of the property,” says Bell.
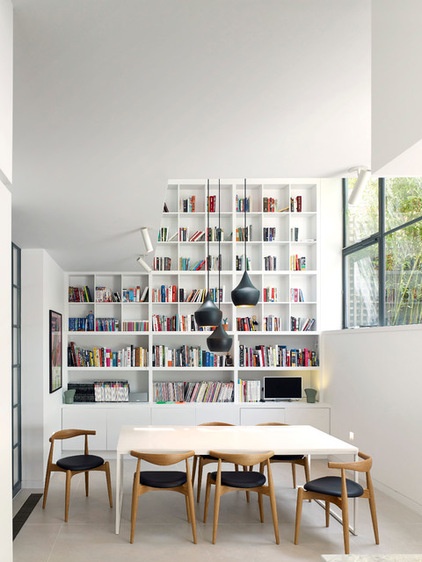
Tom Dixon pendant lights and a collection of CH20 Elbow Chairs from Aram add depth to the minimalist scheme in the dining room. A white built-in bookshelf almost disappears into the background, allowing the homeowner’s collection of design books to take center stage as they appear to float against the pristine white wall.
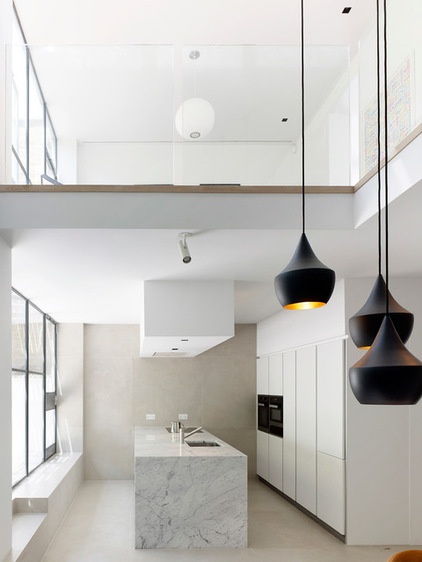
The elegant kitchen, by bulthaup, sits directly opposite the dining room and echoes the crisp, clean lines seen elsewhere in the house. The homeowner personally selected the slabs of marble on the island, which provide a textural contrast to the Imola Ceramica Concrete Project floor tiles. The floor tiles run up the walls to enhance the industrial vibe in this part of the house.
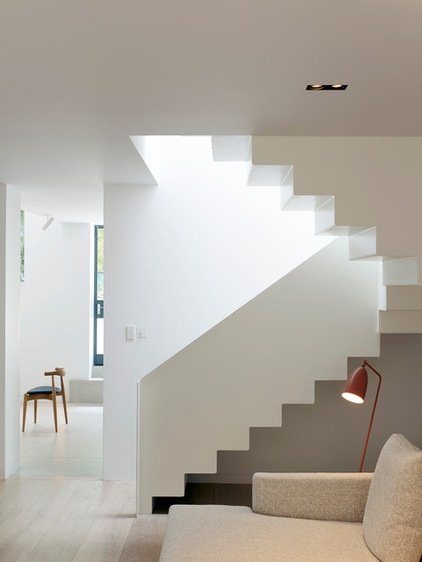
The sculptural aesthetic of the new staircase enhances the art gallery feel of the house, with natural light pouring in from a new skylight. “We wanted to use industrial material for the staircase. It’s actually constructed using folded metal sheets, and we’ve used the same white oiled oak as the flooring on the treads and risers,” says Bell. “It’s a very artistic part of the house, without being shouty.”
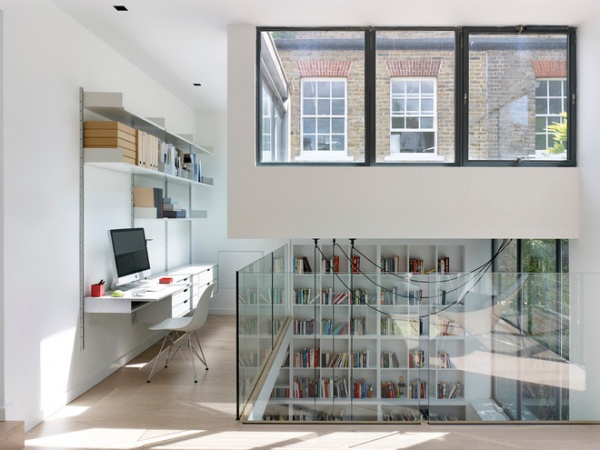
A small office area sits in an upstairs corridor. This part of the house was originally hidden from downstairs, but a glass balustrade now allows light to pour in and dance on the floor below.
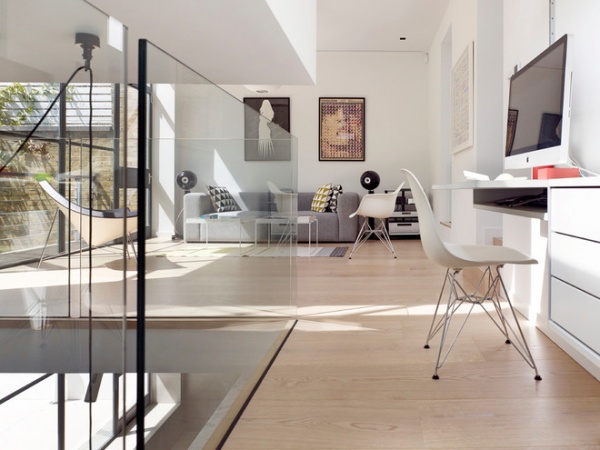
Light reflects off the glass balustrade to create a playful effect on the top floor of the house too. Meanwhile, the simple lines of the Eames desk chair reference the crispness of the kitchen and dining room, which lie directly beneath.
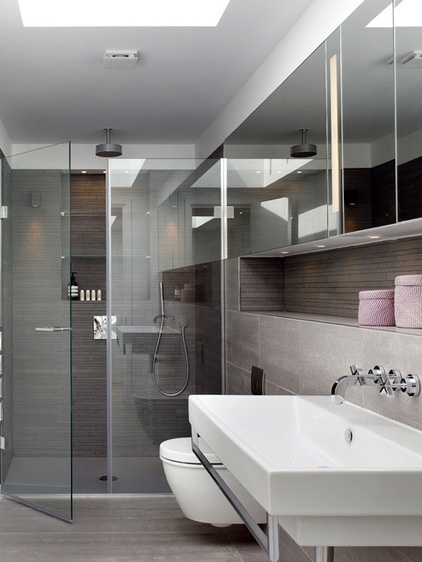
Texture and light dominate the new guest bathroom. Gray porcelain tiles from Strata are juxtaposed with slate-colored ceramic tiles in the shower cubicle and the recess above the sink, adding depth and a touch of drama. “Light from the skylight washes down the uneven surfaces of the tiles, creating a wonderful effect,” describes Bell.
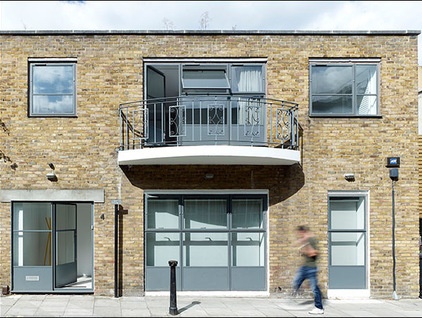
The homeowner wanted to update the balustrade on the upstairs balcony, but planning permission was denied on aesthetic grounds, as the mews house is one of a pair.
Browse more homes by style:
Small Homes | Colorful Homes | Eclectic Homes | Modern Homes | Contemporary Homes | Midcentury Homes | Ranch Homes | Traditional Homes | Barn Homes | Townhouses | Apartments | Lofts | Vacation Homes
Related Articles Recommended












