Hidden in Plain Sight: 10 Cleverly Closeted Home Spaces
http://decor-ideas.org 08/27/2014 00:17 Decor Ideas
Everybody loves a good closet, a place where you can shut a door to conceal clutter in one fell swoop. In that spirit, forward-thinking designers and homeowners have learned the advantage of tucking all kinds of living spaces — home offices, laundry facilities, media rooms and even kitchens — behind closed doors, keeping them out of sight (and mind) until needed.
This design technique requires you to use space in the best way possible (for instance, a stacked washer-dryer combo or a wine collection niche in the dining room). Here are some intriguing examples to inspire you in your own home.
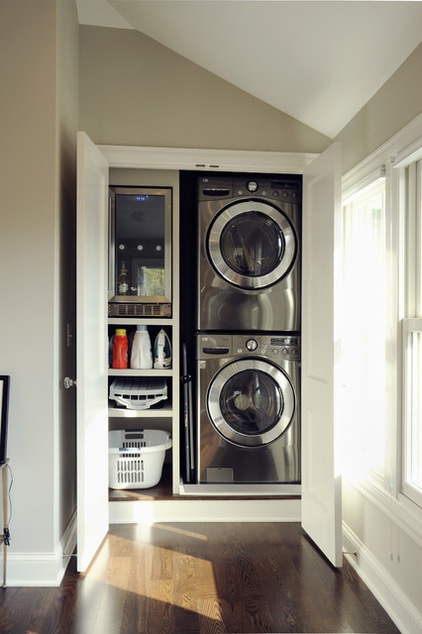
Talk about convenience! This metallic stacked washer-dryer unit is tucked away in a closet (4.6 feet wide and 3.7 feet deep) right in the master bedroom. Note that the washer is raised up in order for a drain pan to fit (the doors are 84 inches tall), so it may be a stretch to reach the dryer controls, but a stool would work nicely. Best of all, that’s an Edgestar mini fridge on the left side, so there’s no reason for the owners to go downstairs when they need a cool drink or a snack.
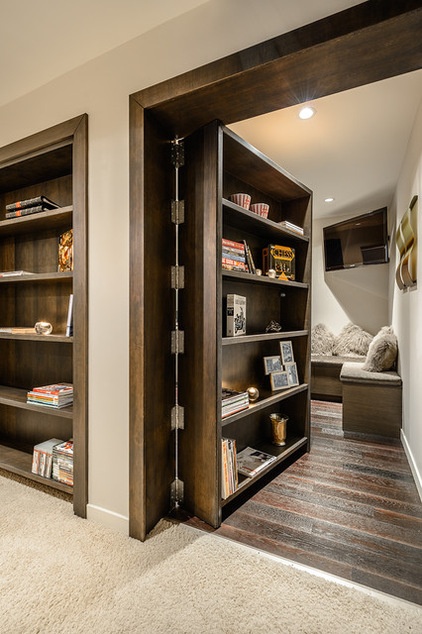
In this finished basement in Vancouver, a bookcase-door opens to reveal a secret media room. The bookcase swings closed to shut out the light before viewing commences, via a remote control that is wired into the electrical system.
See how to create a secret doorway behind a bookcase
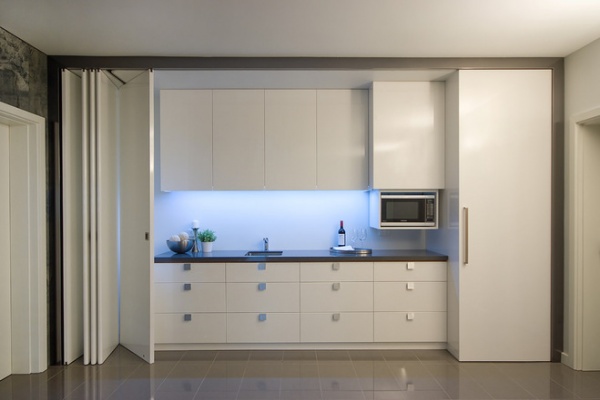
If you’re tired of looking at your well-used kitchen, consider this Australian version. Not only does it have a sleek, modern look, but once the folding doors are snapped closed, it disappears.
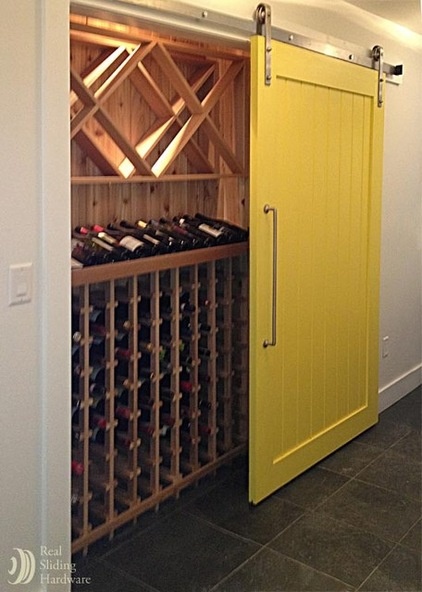
Why store your wine collection in the cellar? Keep it close at hand by stylishly stacking it in a narrow closet behind a sliding door. With the door closed, the wine will be kept out of the light while it ages. Try a bright door hue like the one here to add a pop of color to the room.
See more wine storage ideas
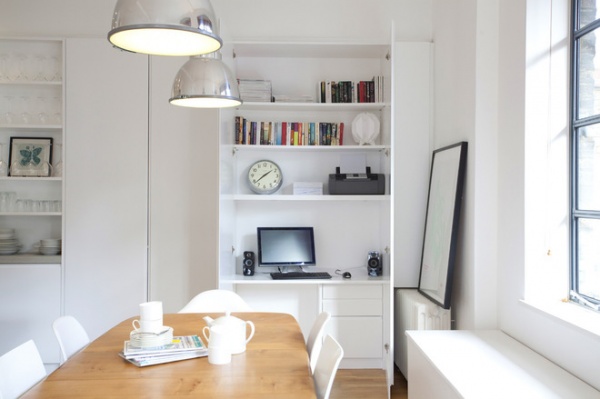
In this London kitchen, a simple closet is home to a fully functional office, complete with a computer atop a desk (a chair could be pulled up from the adjacent dining table) and shelving for books and a printer.
See more discreet places for a mini office
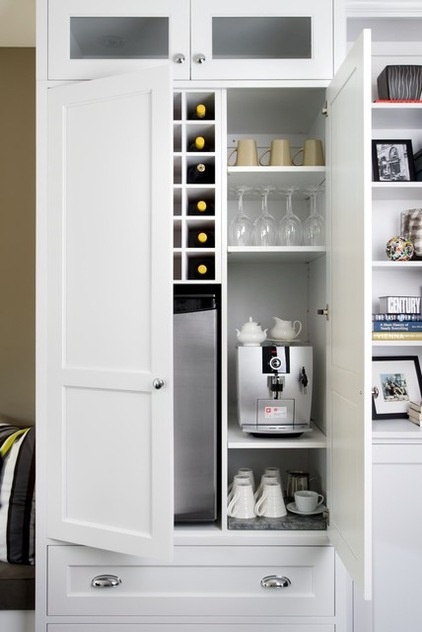
Perfect for entertaining, this tall pantry cabinet, fashioned out of solid maple and painted Benjamin Moore’s Decorators White, is decked out as a wine and coffee bar. On the left, individual niches make room for wine bottles with a mini fridge underneath. On the right, there’s a coffeemaker as well as china and glass storage.
See more ideas for coffee and tea stations
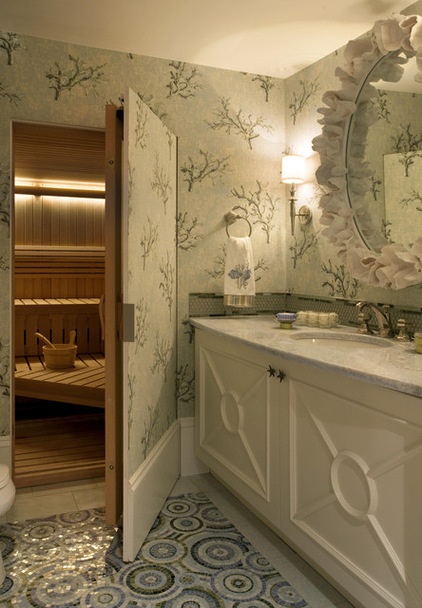
Spa bathrooms are all the rage, but this one in a summer house in Martha’s Vineyard, Massachusetts, is something special. Not only is it absolutely gorgeous, with its artfully wallpapered walls and swirly mosaic tile floor, but it includes the homeowner’s own personal wood-lined sauna.
See more on turning your bathroom into a spa

These reclaimed-oak barn doors, covered in a gleaming Waterlox tung oil finish, fit into a groove in the floor so they can be moved easily to cover the black void of a flat-screen TV. Just slide them closed when you’ve had your fill of football or Masterpiece Theater, and the doors become a design statement themselves.
See how to make your own barn-style door
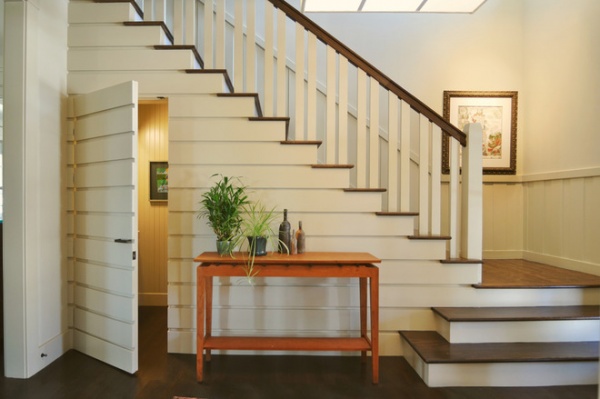
Here’s a good solution for otherwise wasted space underneath a staircase in the foyer. Inside is a powder room; it could also be an ideal space for a coat closet. The door is made of the same wide painted poplar boards as the adjacent wall, so it practically disappears when closed.
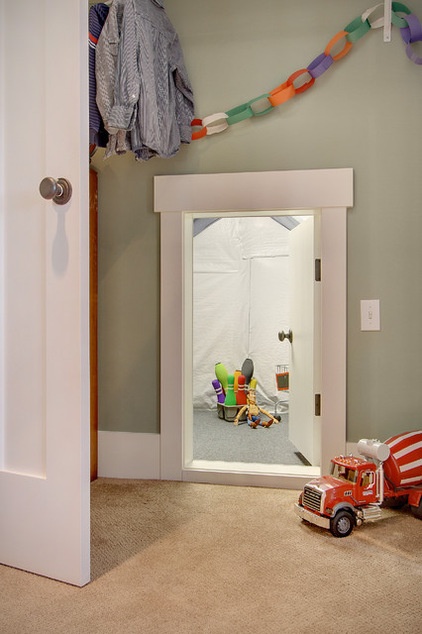
What kid wouldn’t love this pint-size playroom with its small, child-friendly door? And the parents certainly appreciate being able to hide toys out of sight. Although you probably would want to show off that snazzy red and white striped Bruder cement truck.
More: Secret Passageways and Hidden Spots
Related Articles Recommended












