Get a Grip on Climbing Walls
http://decor-ideas.org 08/25/2014 22:13 Decor Ideas
Home climbing walls rank with bowling alleys, arcades and home elevators as objects of home fantasy. What kid, or adult for that matter, hasn’t checked off “climbing wall” when dreaming about his or her ultimate fun house? But unlike many other dreamy home features, climbing walls can live beyond our imaginations. Though they require an investment of time, money and space, you won’t have to win the lottery to afford one. Here’s what you need to know to give your home a little slice of rock wall heaven.
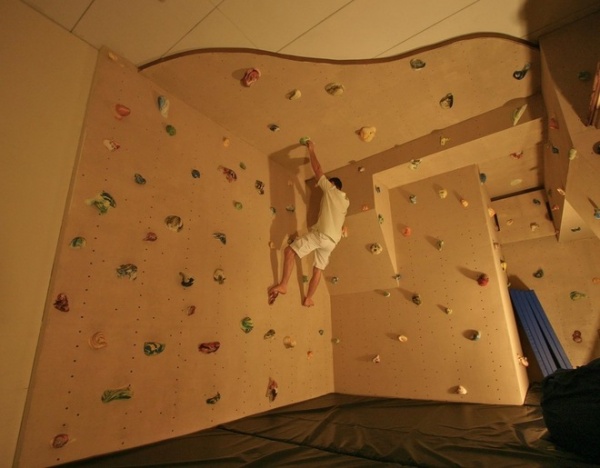
Project: Adding a home climbing wall.
Why: Climbing walls give homeowners of all ages and levels of climbing experience a new way to navigate and play in their homes. Whether families add modular climbing panels to a playroom wall or build a room around a custom feature, they can enjoy the thrill of rock climbing at home.
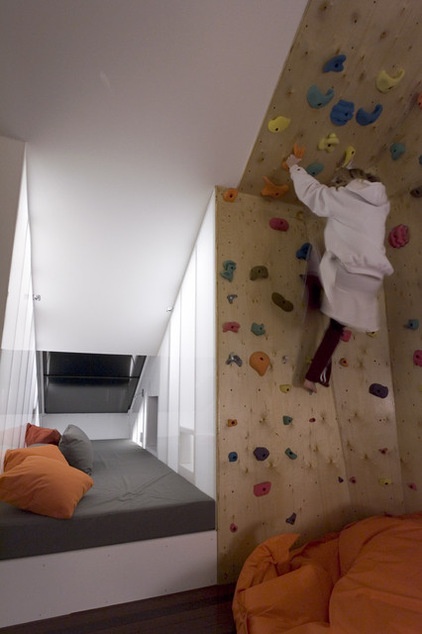
Questions to Ask Before You Build
Where can you add a climbing wall? A full-height wall anchored at bottom and top is prime real estate for a climbing wall. Climbing gyms typically feature tall walls, but a standard-height wall is perfectly suitable — just have fun navigating horizontally. Indoor walls in playrooms, bedrooms and basements are all popular climbing spots, as are exterior walls in backyards or near play areas. Architect Ian Wagner suggests thinking about the social aspect of where you put your climbing wall. Do you want to be able to close a door to the area with the climbing wall, or do you want it to be integrated with the rest of the house? Where are you most likely to use it?
Choose a wall that has open floor space around it for a fall zone. Jerad Wells, CEO of Eldorado Climbing Walls, recommends keeping an area free of furnishings at least 6 feet out from the climbing wall surface — whether the wall is vertical or angled outward. You might want to consider adding some kind of floor padding in this area as well.
When siting a climbing wall outside, think about climate and your home’s orientation. Wagner built his wood-framed climbing wall on a south-facing side of his house so that he can climb year-round in Steamboat Springs, Colorado, even in the snow. In hotter climates he suggests building an exterior climbing wall on the north side for shade and coolness.
Be sure the wall can support the load. For existing walls Wells suggests showing drawings of your house to an architect or engineer, who can determine whether you’ll need to add structural support. “Walls need to hold 10 to 50 pounds per square foot lateral load existing on the wall, depending on the product you select,” he says. For new construction let your home builder know as soon as possible that you’d like to include a climbing wall, and he or she can include the necessary structural work in the wall’s construction.
Who are your climbers? Will children or adults be using the wall? How much supervision do you want to provide? How challenging do you want the climb to be? Just like you don’t need to invest in a restaurant-grade kitchen if you’re interested in cooking dinner only once in a while, you also don’t want to be stuck with something you won’t use.
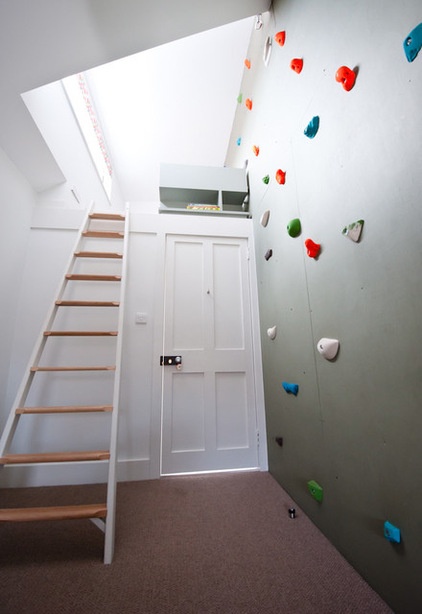
Do you want to free climb or climb with ropes? Walls can be navigated with or without harnesses and ropes. Climbing walls that are shorter and don’t use ropes and harnesses are called bouldering walls. Wells recommends bouldering walls for climbs shorter than 12 or 14 feet. “Roped climbing walls require height (which is typically at a premium) in most houses and also typically require more structural infrastructure to support the belay systems,” he adds. In addition, roped climbing walls require a partner, and Wells says children must be supervised at all times.
Do you want to build this yourself or hire a professional? Handy homeowners may choose to tackle a climbing wall on their own, while others will prefer the expertise of an experienced building professional. A quick online search reveals countless links to instructions on building home climbing walls for indoor recreation and off-season rock climbing. Constructing these “woodies” — climbing walls constructed from plywood panels and simple wood framing — as a DIY project is less costly than hiring a professional but also requires more homeowner construction expertise. Professionals, on the other hand, can advise you on what walls in your home will work and what type of climbing wall to install, and then design and install the wall. Going this route will cost more but can still be done in an affordable way.
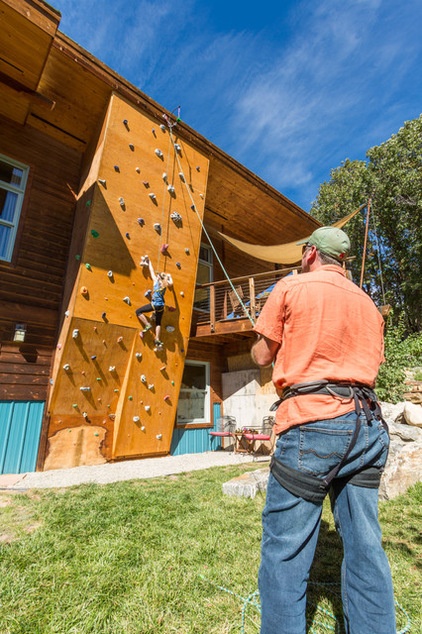
What’s your budget? As you move into more complex and custom projects, the price is naturally going to go up.
Homemade woodies will cost you hundreds of dollars, Wagner says, not including the cost of structural retrofitting to the walls, which will vary. “Could be as simple as a few hundred dollars or several thousand,” Wells says. Wagner estimates that the wall he built on his house (shown here) cost $3,000, including labor but excluding climbing holds, which come in a variety of shapes, sizes, colors and materials and are bolted or screwed to the climbing wall. Any structural retrofitting to the walls is also extra.
Wells’ company provides products ranging from off-the-shelf modular climbing tiles to fully custom climbing walls for commercial gyms. He says costs for its products can range from $17 per square foot up to $200 per square foot. At those prices a 9-foot-high wall that’s 20 feet wide can cost between $3,060 and $36,000 — not including the structural work required to get the wall in shape for climbing. Most climbing walls don’t include holds or grips either, which can cost $3 to $50 apiece and are sold individually or in kits.
What do you want the wall to look like? Do you want your wall to be flat or cantilevered, finished in realistic rock or smooth and clean? Answering those questions will help you determine which type of wall is for you and how much you should expect to pay.
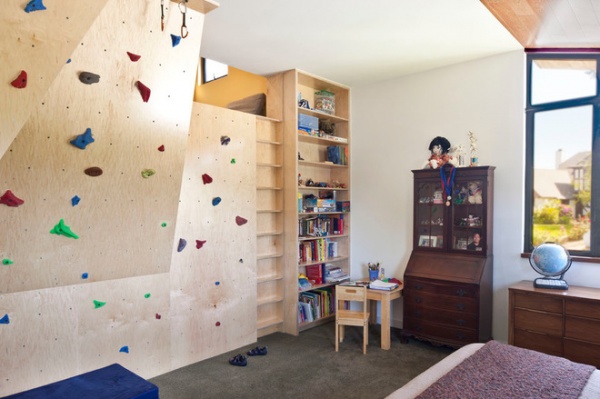
Basic Climbing Wall Types
Woodies. Plywood climbing walls, or woodies, are what you most often see in homes. They’re framed like a wall and require little more than 2-by-4s and plywood panels. After framing, the climbing wall is attached to the wall with self-drilling deck screws. Because of their construction, these climbing walls are reversible, making it easy to turn a home climbing wall into a standard interior wall later. Though handy homeowners might not need the help of a design professional, consulting an engineer is always advisable.
This climbing wall in a child’s bedroom in Los Angeles was part of a complex built-in loft project. A skylight tops the loft above the climbing wall. Architect Linda Brettler used a ⅝-inch plywood shear for the climbing wall, which is anchored to shear walls.
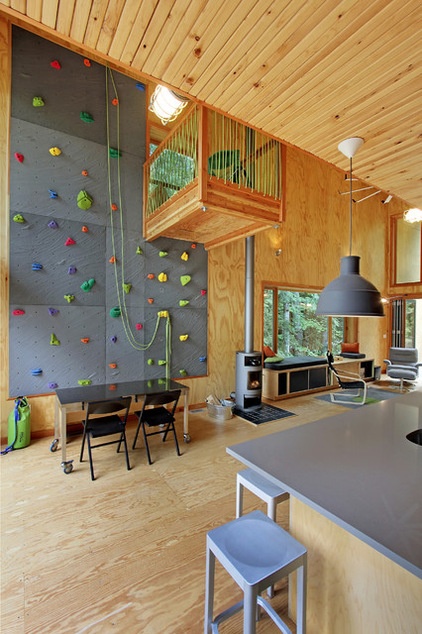
Modular walls. Modular climbing panels are great entry points into climbing walls, Wells says. They’re affordable and easy to install. A variety of available textures and colors on wall-mounted panels to freestanding towers gives homeowners options. And since they come in pieces, you can add on to your wall as you go.
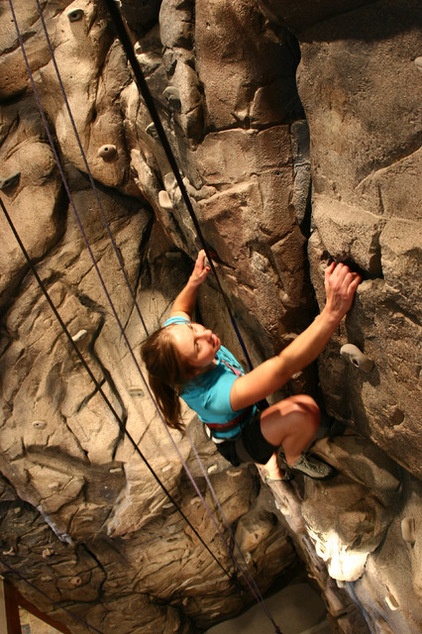
Fully customized construction projects. For a climbing wall designed to your preferences, a custom wall is the way to go. It can be finished to resemble real rocks and may be commissioned more as a design element than as play equipment. In some cases homeowners build rooms around custom climbing wall features. Unlike the other climbing walls, these are not as easily reversed, Wells says. These walls can run from the tens of thousands to the hundreds of thousands of dollars.
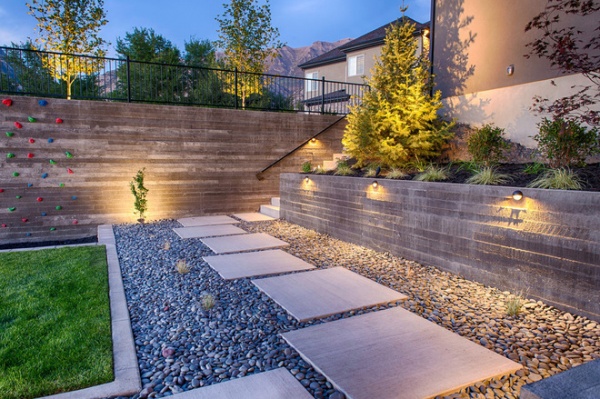
More DIY options. Sometimes homeowners or designers will add holds directly to existing walls, as in the concrete climbing wall shown here. Wells says this method is fine as long are you are confident in your building knowledge and your knowledge of the wall: how deep it is, what it’s made of and what there is to anchor to.
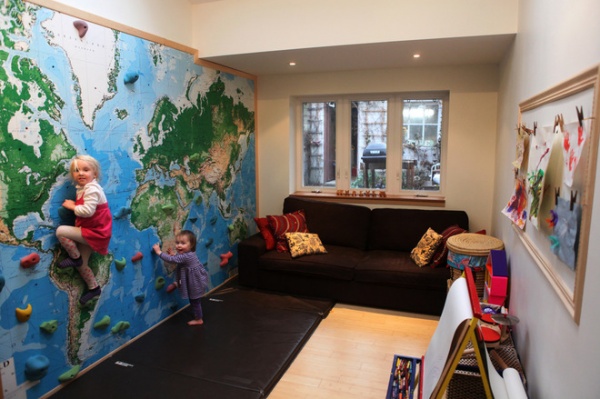
Climbing walls have general construction requirements, but there is a lot of opportunity for personalization, both in the wall’s configuration and in its finish. This wall features a laminated map as a backdrop.
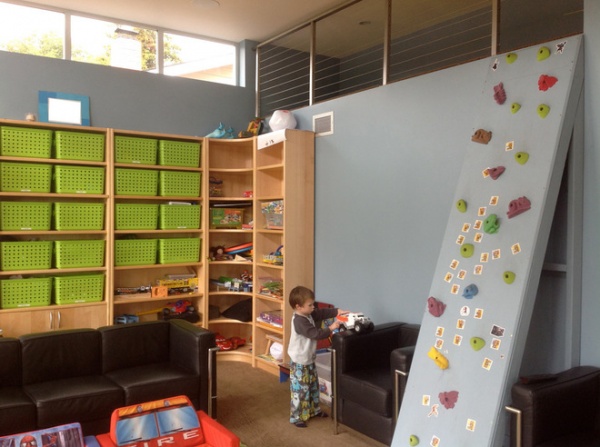
Sascha Zarins added this climbing ramp for his 4- and 5-year-old sons as a fun way for them to get from the floor up to the 9-foot-high loft. He used a 2-by-4 frame with a plywood covering that he painted the same color as surrounding walls. The ramp is bolted to the wall and floor using an angle bracket.
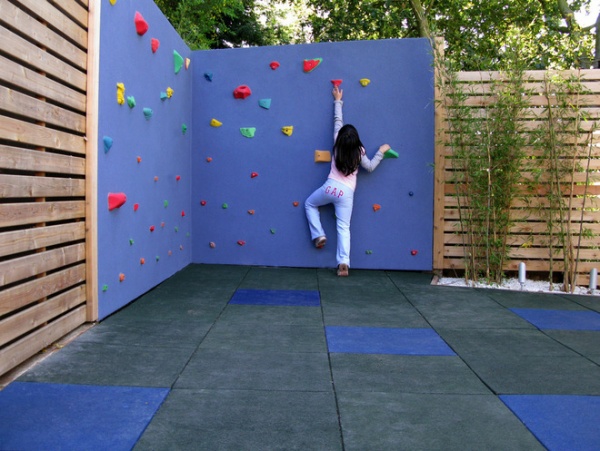
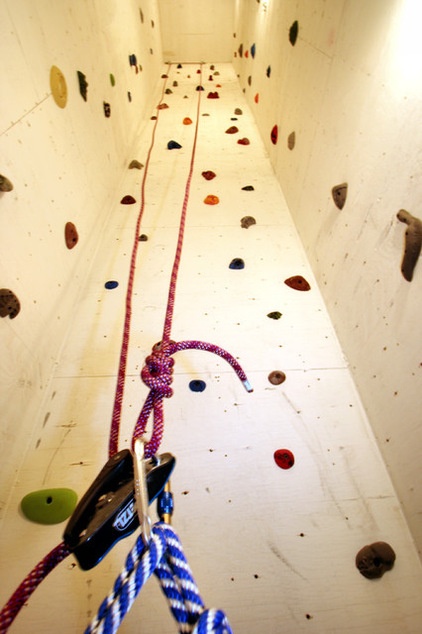
Other Considerations
When to build one: A climbing wall can be incorporated into new builds or on existing walls. With new projects Wells advises getting professionals involved as early as possible so that you can incorporate the structural needs of the wall into your construction. Indoor climbing walls can be built year-round. If you build one outside, plan to accomplish it during your region’s building season.
Who to hire: You’ll first want to have an architect or engineer evaluate the strength of your walls. If your climbing wall is going into an existing home, a carpenter or contractor can frame the climbing wall. For new homes, remodels or additions, the architect can incorporate it into the home’s design. A company that specializes in climbing walls for homes and gyms can be a valuable resource, since this is its primary work. It will be able to direct you to the proper wall for your needs, tell you if your existing wall will support the load and oversee the wall’s construction.
During construction of the home shown here, the homeowners at one point said they would like an elevator. “So in our plans we built the shaft as we built the home based on specifications for an elevator car for later in life, says builder Scott Skiermanski. “When I was speaking with the homeowners one day, they let me know of their passion for climbing mountains — Mount Kilimanjaro and such.” Skiermanski suggested that until the homeowners wanted a working elevator in their house, the shaft could be used as a climbing wall. “We mounted ¾-inch plywood sheathing, and the homeowner purchased all the threaded slots and hand mounts that were needed.” The holds can be rearranged to diversify the climb.
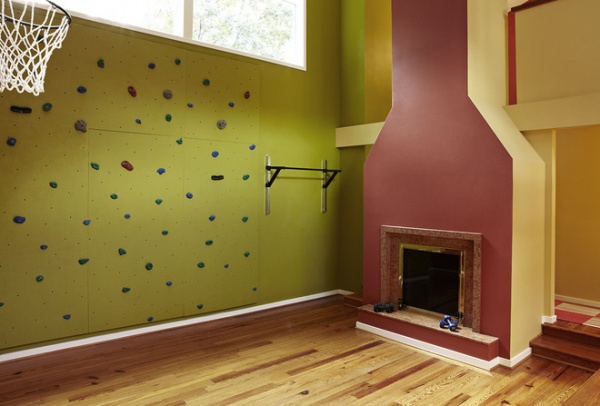
Length of project: For custom projects much of the time will be spent designing the angles of the walls and the holds. To familiarize yourself with angles and configurations, spend some time at climbing gyms and note what you like. Wagner says it’s important to think about diversity. Do you want a straight up-and-down wall, or do you want some angles? Do you want to be able to move holds or leave them where they are? “Most holds are bolt-on or screw directly to the wall,” Wagner says. “Bolts are more flexible to arrange and come in larger sizes but require more prep.”
Once the wall is engineered, Wells says modular panels can go up in a few hours, and a custom wall can be installed within a month. Wagner says his own custom woody took about a week to construct.
Maintenance: Most of these walls won’t need much maintenance once they’re up. Woodies are typically finished with paint or stain, and may need only to be restained periodically. The modular panels are all-weather and require no finishing. Wells says you’ll want to make sure the T-nuts for the holds stay tight.
Permitting: DIY projects built inside the home should not require permits, Wells says. Once the climbing wall turns into a construction project, a local building department might call for permits. Exterior climbing walls may need to be approved by homeowner’s associations or other neighborhood governing bodies.
Overall, “have fun with it,” Wagner says. “Make it fun and funky.”
Photos: Browse hundreds of climbing wall designs and save your favorites
Related Articles Recommended












