13 Character-Filled Homes Between 1,000 and 1,500 Square Feet
http://decor-ideas.org 08/24/2014 19:14 Decor Ideas
For many people 1,000 to 1,500 square feet is the Goldilocks zone — not too big, not too small. But making these right-size spaces stand out can be as unlikely as a fairy tale. Homeowners who have been able to hit that outward expression just right, though, often share a common bond: creative freedom. Indeed, by drawing on your inner uniqueness, you too can create a space that’s bright, inviting and one of a kind. Here are 13 examples of homeowners who did just that.
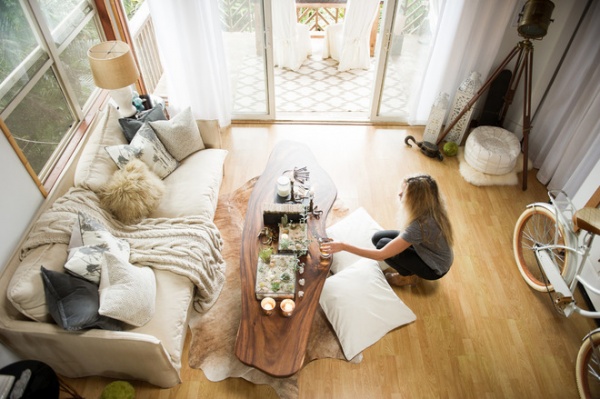
Hawaii Hangout
Size: 1,000 square feet (92 square meters)
Location: Maui, Hawaii
Kelsi Vande Velden’s rental home is just as laid back as she is. In her living room, a mock-linen slipcovered sofa and cozy blankets just beg you to plop down. Potted succulents on a 7-foot-long coffee table and a white bike solidify the space’s character.
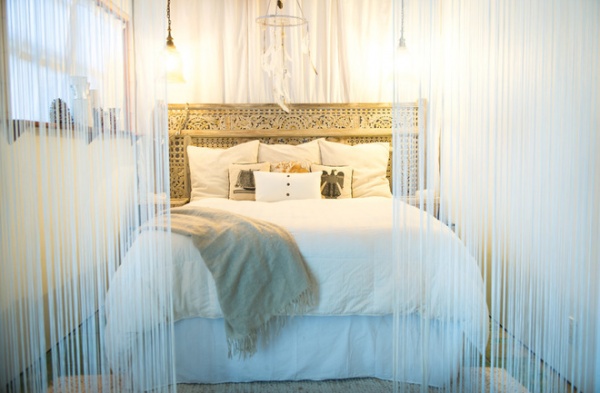
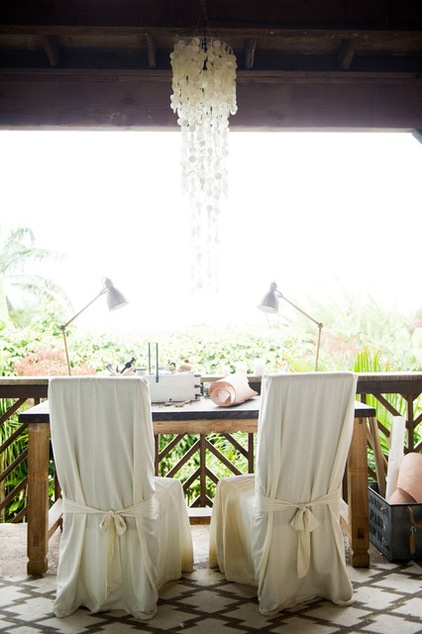
Adding personality to a rental space is always hard. Vande Velden made the most of her bedroom by repurposing an antique Balinese wooden door as a headboard. She then covered the “ugly orange wall” (as she calls it) behind it with white cotton curtains. Fringed curtains separate the room from a walk-in closet.
For a workshop to make her sundial watches, Vande Velden pulled a leather-topped Balinese table onto an upper lanai.
See more of this home
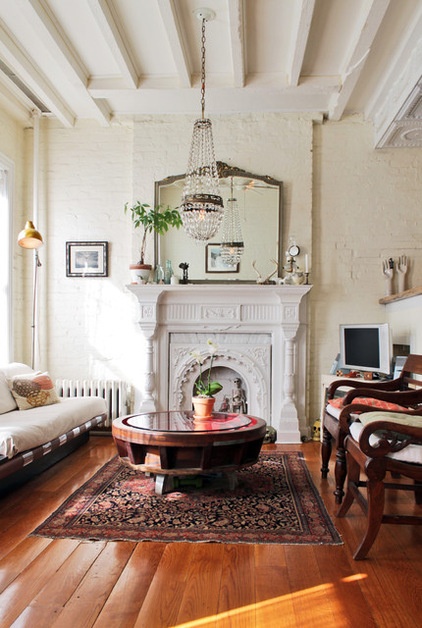
Antique Antics
Size: 1,000 square feet (93 square meters)
Location: Brooklyn, New York
Maya Marzolf completely gutted her Brooklyn walk-up home and spent the next 11 years remodeling the space and adding her personal touch through a lot of DIY love.
“Needless to say, having never undertaken something like this before, I of course made a lot of mistakes along the way,” she says. “It was good but backbreaking fun, though, with a very steep learning curve.”
Being an antiques dealer, she wasn’t short on great pieces, like the living room chandelier with 17th-century crystals on a 1920s brass frame. Meanwhile, skulls and skeleton figurines fill the fireplace.
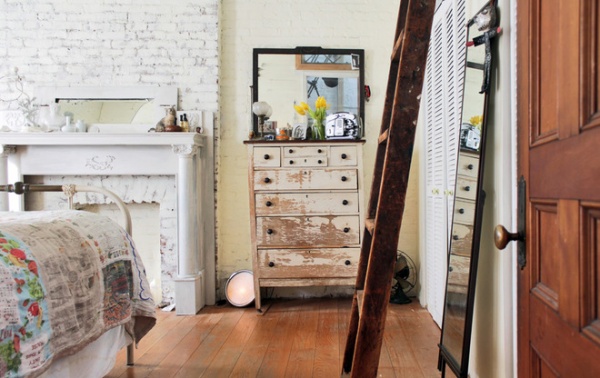
Antiques and raw finishes define the bedroom.
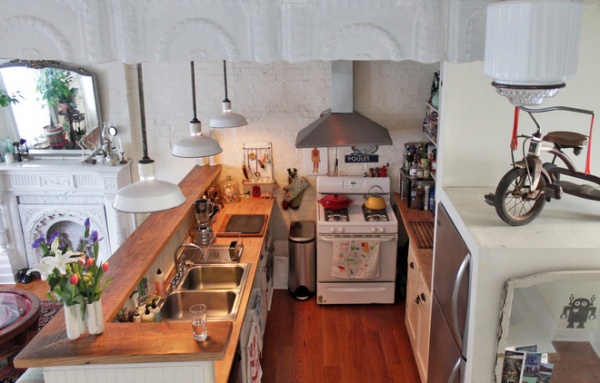
Illustrated dish towels and a tricycle atop the refrigerator niche give a lighthearted vibe to the kitchen.
See more of this home
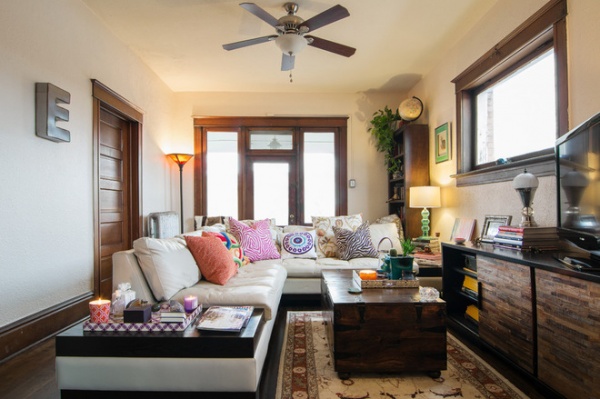
Color Cure
Size: 1,003 square feet (93 square meters)
Location: Salt Lake City, Utah
“I love — no, I need — color and texture,” says Lisa Craighead. She and her husband, Erik (and their cat, Cha Cha), spruced up their downtown apartment with a style Lisa describes as “traveled eclecticness.”
“Whenever anyone enters the apartment,” says Lisa, “they instantly relax and glow. There is something about it, something intangible. I’d like to believe it’s my extraordinary design skills, but it is just a special space that has a glow.”
In the living room, mementos collected from all over the world tell the couple’s story, while a collection of colorful pillows adds interest against the neutral walls.
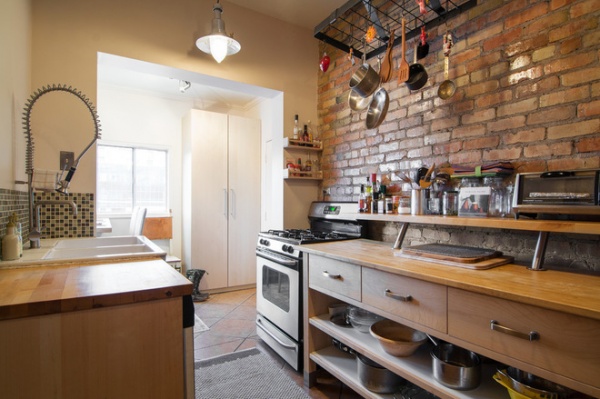
Weathered Sandstone paint from Behr brightened the once-dark kitchen, where a slim Varde island from Ikea makes the most of the galley layout.
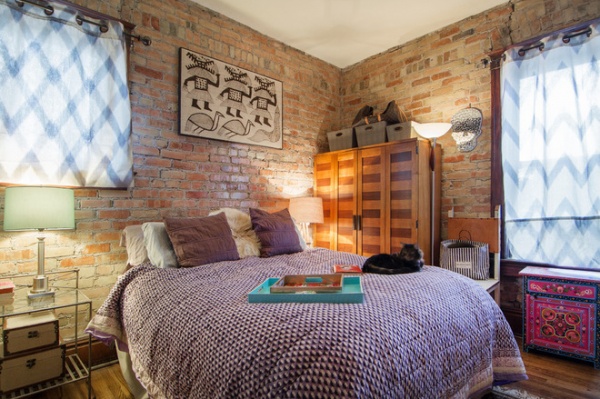
In the bedroom, Lisa used various pieces obtained from working on photo shoots in the fashion and entertainment world over the years to create a rich, layered look.
See more of this home
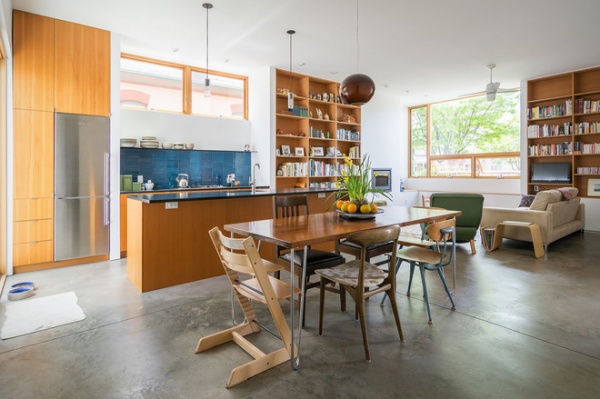
Cool and Crafty
Size: 1,200 square feet (111 square meters) plus a 250-square-foot (23-square-meter) studio
Location: Salt Lake City, Utah
“The biggest challenge was how to create a house that is simple, economical, efficient, open, with privacy, where all the rooms connect to the outside, within an urban environment on a 1/10-acre lot,” says Seth Striefel, who lives in this two-bedroom house with his wife, Rachel, and daughter, Ryan.
A mix of midcentury chairs defines the dining space, while a collection of Heath Ceramics dinnerware displayed over a deep blue backsplash brings a smile in the kitchen.
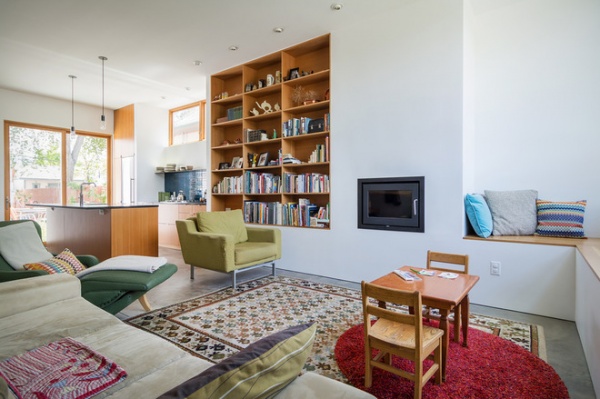
Comfortable seating for all ages and the lack of a TV keeps the living room in line with the family’s penchant for reading and taking naps.
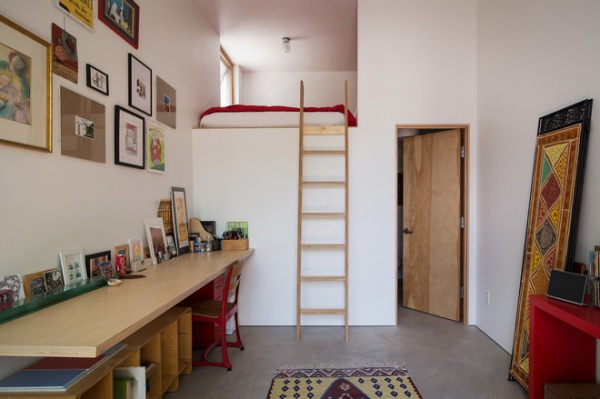
A separate 250-square-foot studio behind the house provides creative space where Rachel works on sewing projects.
See more of this home
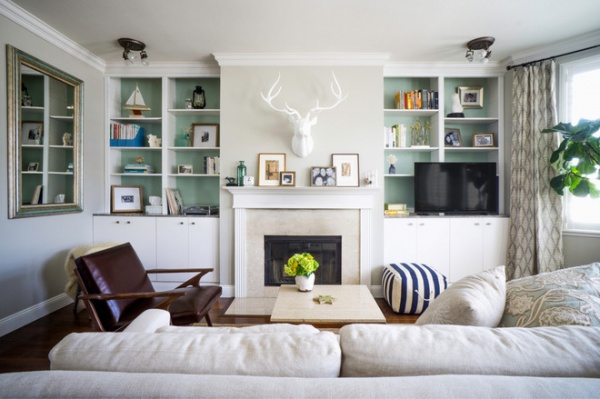
All Mixed Up
Size: 1,073 square feet (100 square meters)
Location: San Francisco
Eunice Chang mixes eclectic items with classic muted colors to bring her home to life. And she’s constantly mixing. “Every time my friends come over, something at my place has changed,” Chang says.
Mementos fill bookcases backed with aqua paint in the living room.
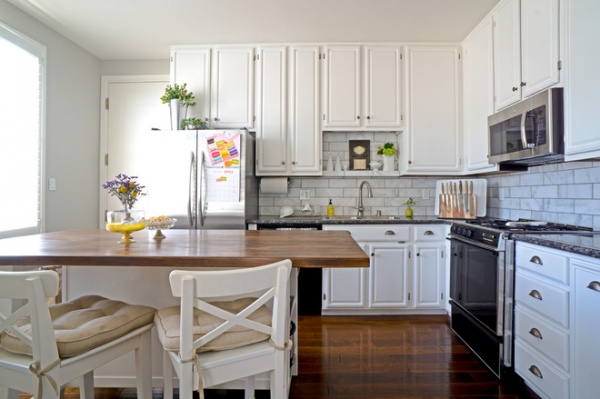
She found the Ikea island on Craigslist and replaced the countertop with a larger one. The marble subway tile backsplash and white cabinets create the perfect palette for colorful flowers and vessels.
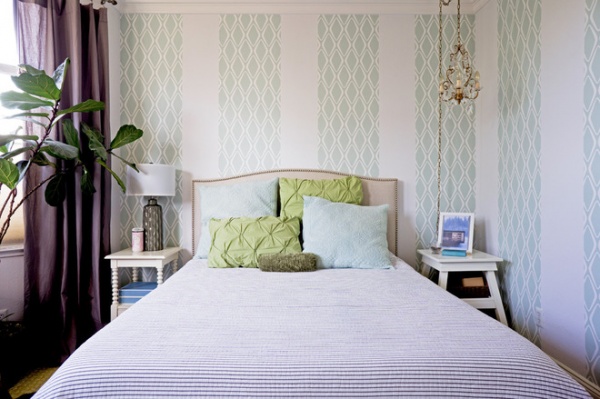
Self-adhesive wallpaper establishes the comfortable hotel-room vibe that Chang was going for.
See more of this home
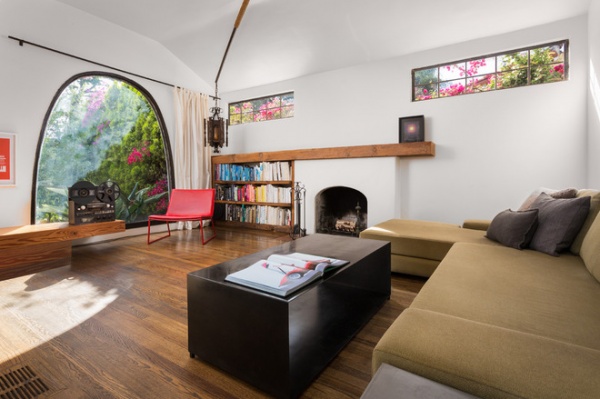
Into the Woods
Size: 1,140 square feet (106 square meters)
Location: Los Angeles
Designers Peggy Hsu and Chris McCullough personalized their fixer-upper bungalow by reusing, repurposing and salvaging.
They drew a lot inspiration from Japan to work in clean lines and minimalist furnishings that make the most of every square foot. Mixed and matched wood types keep things from being too stark and boring, as does a pair of salvaged lanterns connected by a 20-foot-long wood handrail wrapped in sisal.
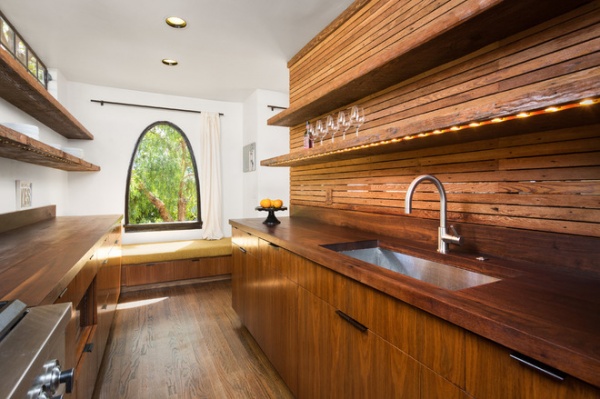
Salvaged open shelving prevents the galley kitchen from feeling too crowded. A wood wall separates the cooking space from the dining room to maintain the original scale of the rooms.
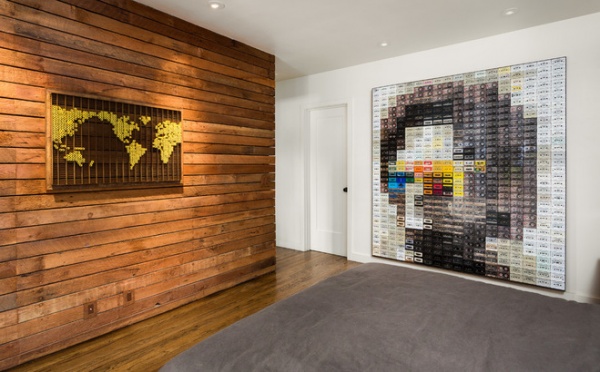
Large windows and a sliding glass door connect the bedroom to the outside, but the real view is the custom artwork made by MCullough. He created the piece on the right from multiple casette tapes, and the one on the wood wall from an original floor heater he found in the house.
See more of this home
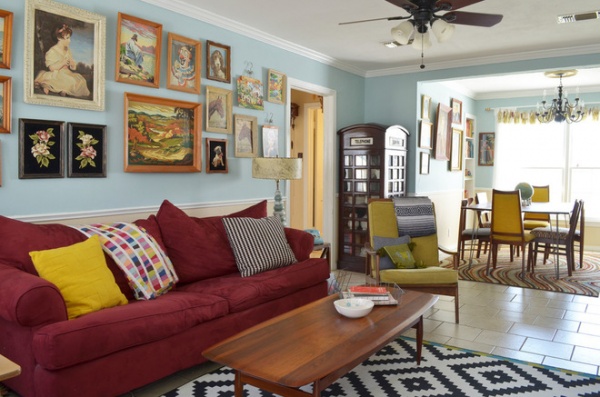
Humor Me
Size: 1,150 square feet (107 square meters)
Location: McKinney, Texas
Megan Charters rents this 1940s rambler, but with the care she has put into the place, it feels completely her own. “I like bringing together collections and memories from various eras and styles in a way that I hope is visually stimulating — with a healthy dose of humor. Almost like a whimsical museum gallery,” she says.
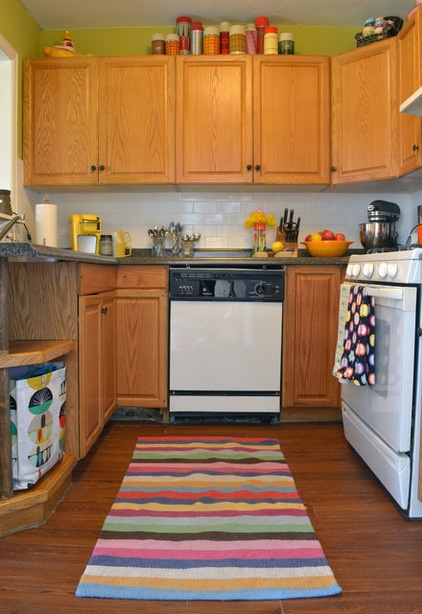
She displays her vintage thermos collection above the cabinets in the compact kitchen.
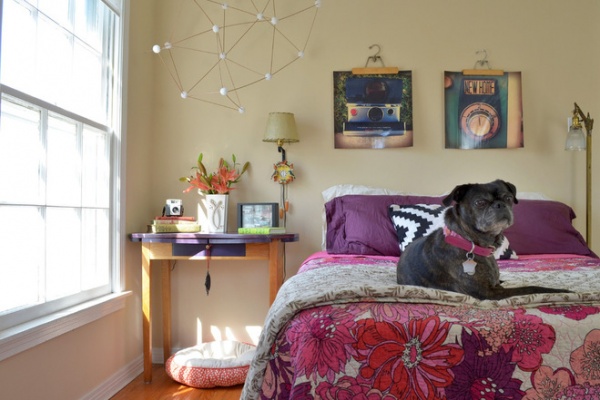
In the bedroom Lola the dog adds personality, but it’s the floral bedspread that really brings the spunk.
See more of this home
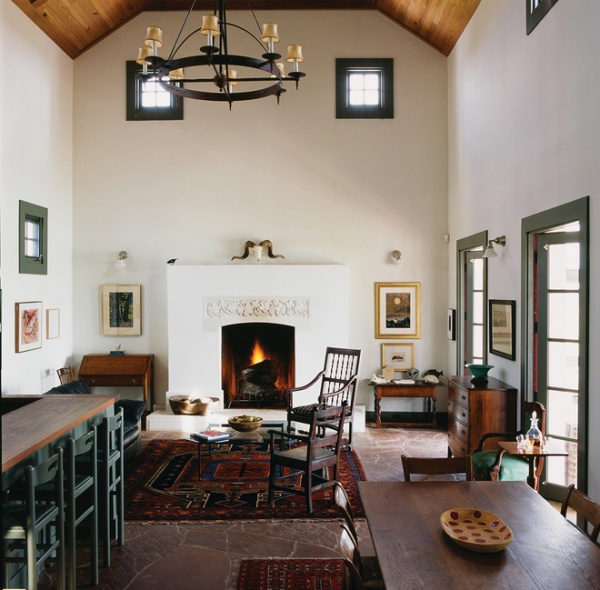
All in the Details
Size: 1,200 square feet (111 square meters)
Location: Nixon, Texas
Homeowner and rancher Milton Butcher was a character if there ever was one. He spoke four languages, was a noted art collector and skilled craftsman, and “looked like an old oil well firefighter — the kind that John Wayne played in the movie Hellfighters,” says architect Michael Imber, who designed this Texas home before Butcher’s death.
A longleaf pine ceiling and a rustic stone floor sandwich a living space filled with collections of artwork, Early American furniture and Native American rugs.
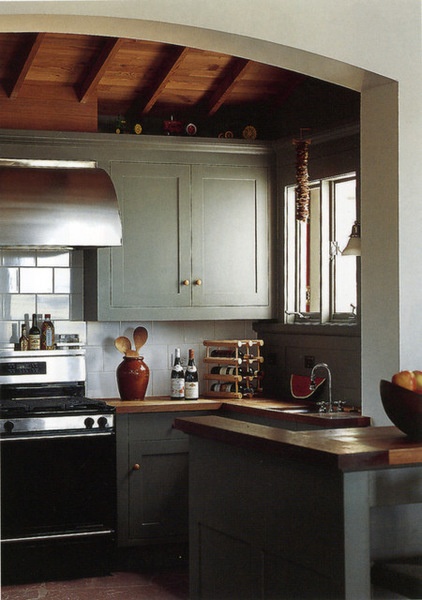
Imber designed the kitchen to look like it was added on at a later date, keeping in line with the 19th-century German-influenced Texas homes that inspired this one.
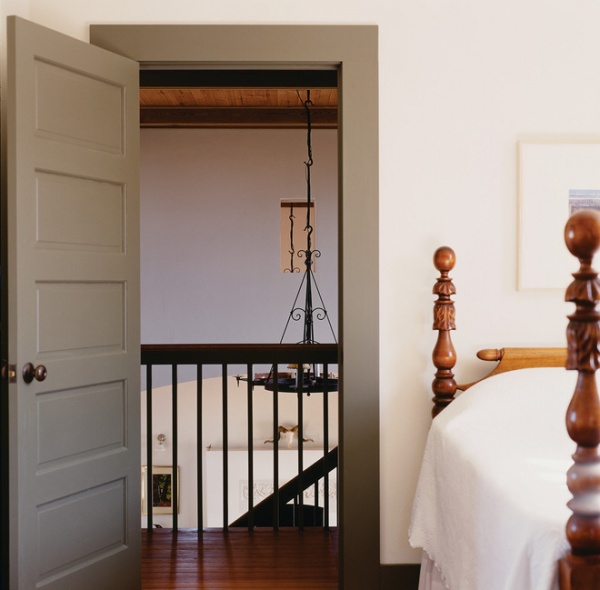
Just as Butcher’s outward appearance always slightly concealed the man beneath, it’s the subtle details in his house that tell the whole story. In a bedroom a handcrafted wood bed and a glimpse of a circular metal light fixture add a layer of depth and interest.
See more of this home
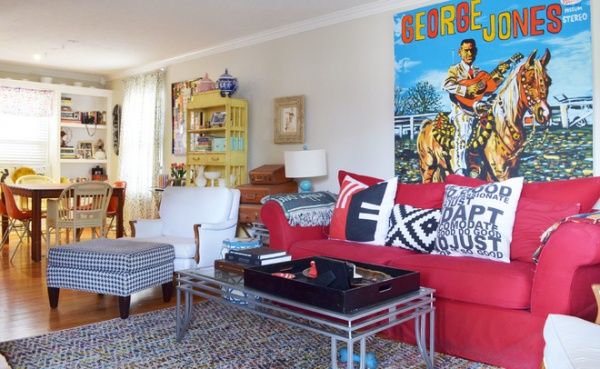
Change of Art
Size: 1,400 square feet (130 square meters)
Location: Dallas
Lilly Neubauer and her husband, Markus, adopted their daughter, Heidi, on Christmas Day. Immediately, they started ramping up their 1950s Texas rambler, bringing in storage solutions and prepping rooms for a newborn.
Soon they brought together their style, which Lilly describes as “Gypset” (a mix of Gypsy and jet set). In the living room, an original art piece by Clay Stinnett hangs over a bright red sofa.
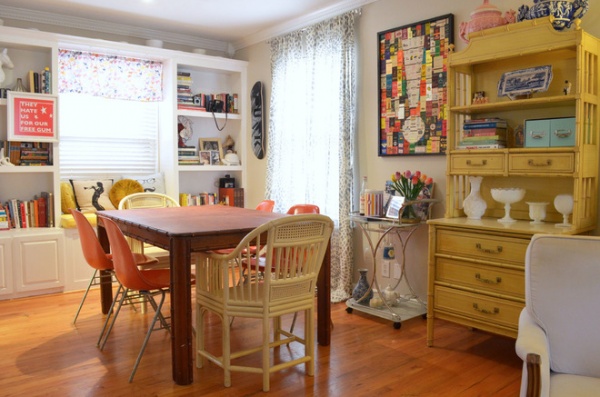
In fact, local art fills a lot of the space. A piece by Ted Cantrell made entirely of matchbooks from Dallas restaurants hangs above a vintage bar cart in the dining room.
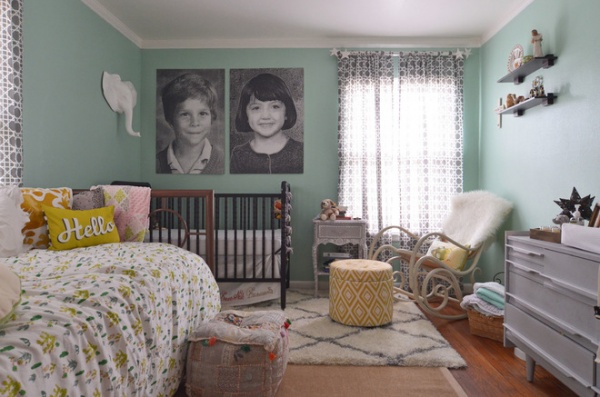
Lilly filled the mint-colored nursery with Moroccan textiles, midcentury furniture and two large prints of herself and Markus as kids. “Home is where we start and end together and where we have the real moments the outside world doesn’t get to see: the big laughs, the sweet kisses and the hard times, too,” Lilly says.
See more of this home
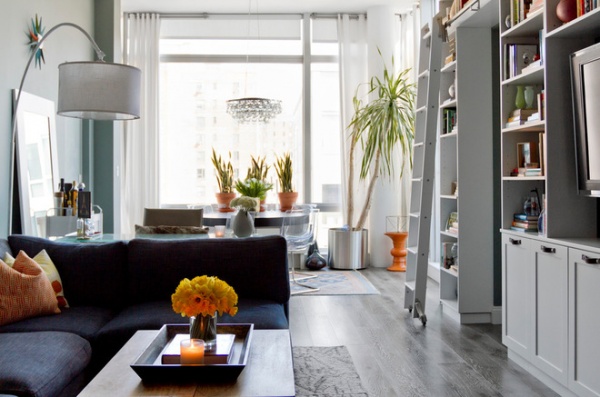
Happily Ever After
Size: 1,500 square feet (139 square meters)
Location: Manhattan
Finding a smart way to combine their personal collections proved challenging for newlyweds Deby and Vivek Matthews. So they turned to designer Amanda Gorski for help.
She helped combine all the little important knickknacks to create a colorful, character-filled Manhattan apartment that has the best of both couple’s worlds. In the living room seen here, a built-in wall unit displays their many books, photographs and keepsakes.
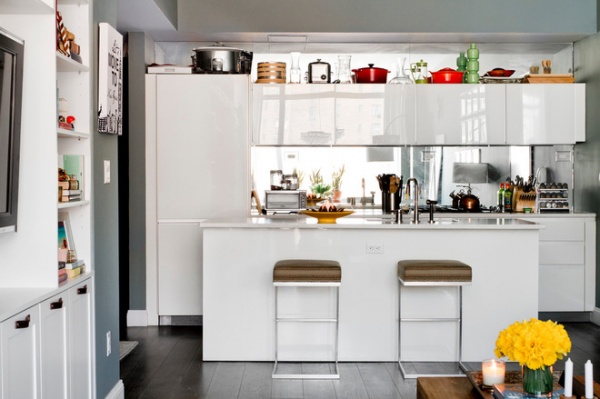
In the kitchen numerous pots, pans and utensils were expertly curated to add visual interest.
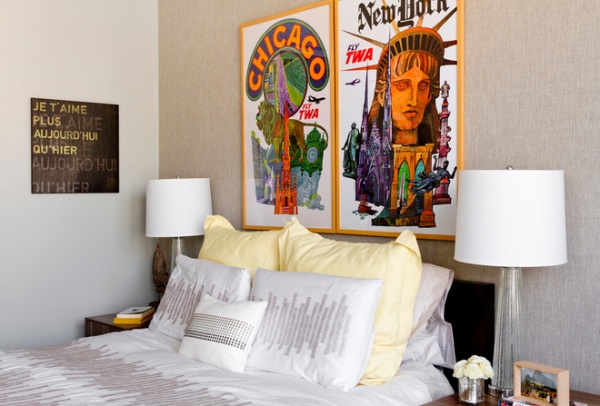
A textured Holly Hunt wall covering in a herringbone pattern provides a backdrop for funky yellow and orange artwork.
See more of this home
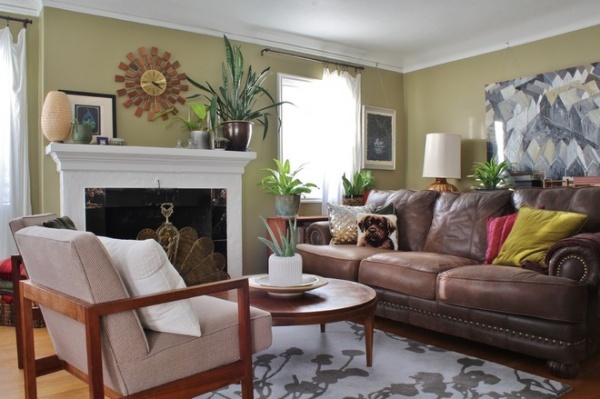
Power of Paint
Size: 1,250 square feet (116 square meters)
Location: Portland, Oregon
To add pizzazz to her space, Heather Tucker expressed herself with carefully chosen paint colors. In the living room, she had a paint custom mixed to match the existing olive walls.
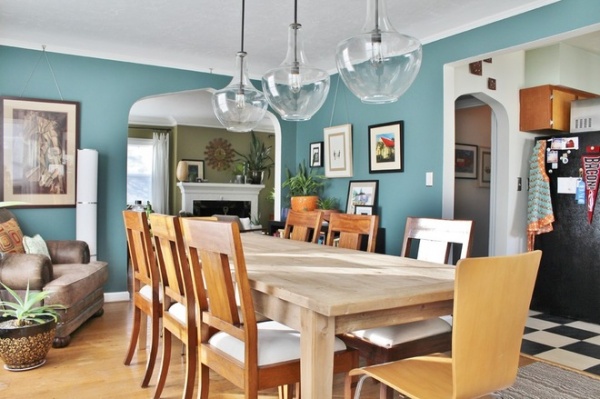
Caribbean Teal by Benjamin Moore “absolutely transformed” the dining room, Tucker says.
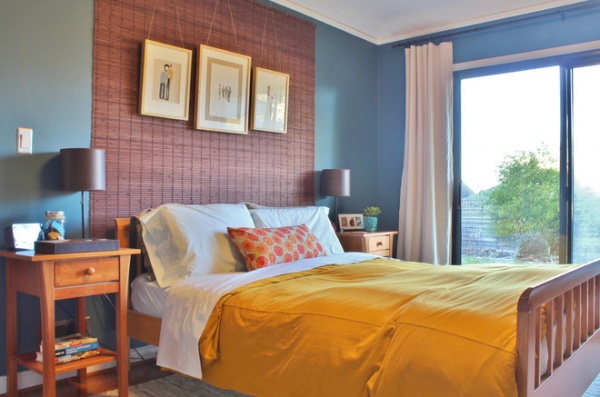
Stained Glass, also by Benjamin Moore, enriches the bedroom, providing an anchor for two screens and artwork.
See more of this home
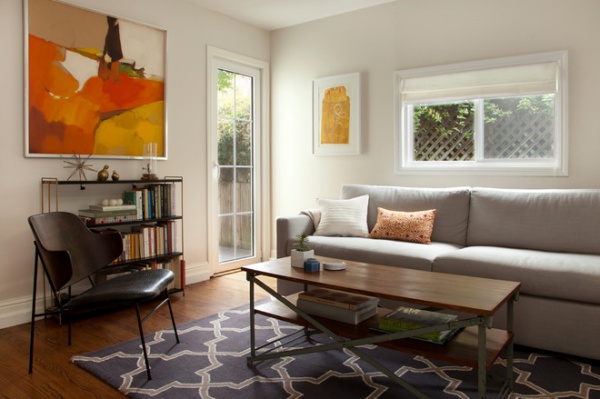
Style Child
Size: 1,370 square feet (127 square meters)
Location: San Francisco
When you’ve got kids in the house, their personalities define your home. Jennifer Jones, husband Angelo DiGiovine and their son, Owen, have made their home toddler friendly with adult style. (That means it looks nice and is easy to clean.)
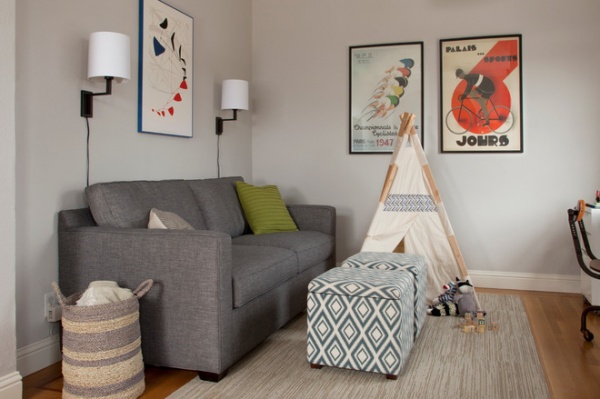
Storage ottomans and a tepee illustrate an intentional mix of play and function. If one of the carpet tiles (from Flor) gets stained, the family can easily swap it out.
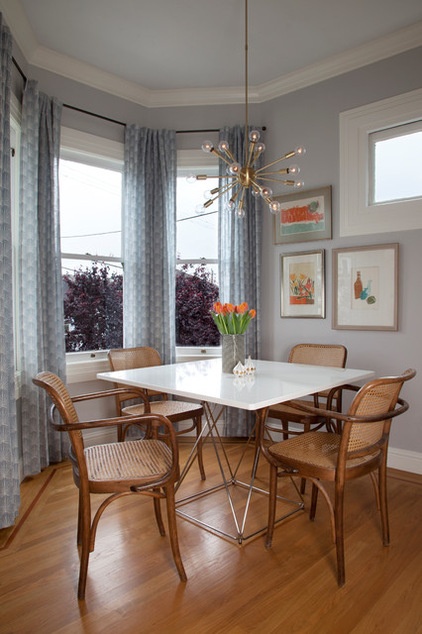
The homeowners chose vintage rattan dining chairs because they’re easy to wipe down.
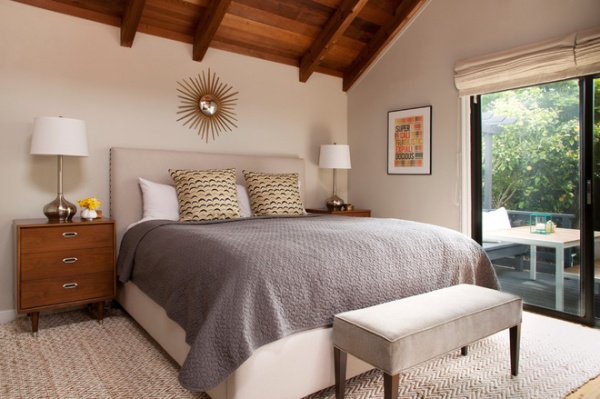
A jute herringbone rug is durable and adds character to the bedroom.
See more of this home
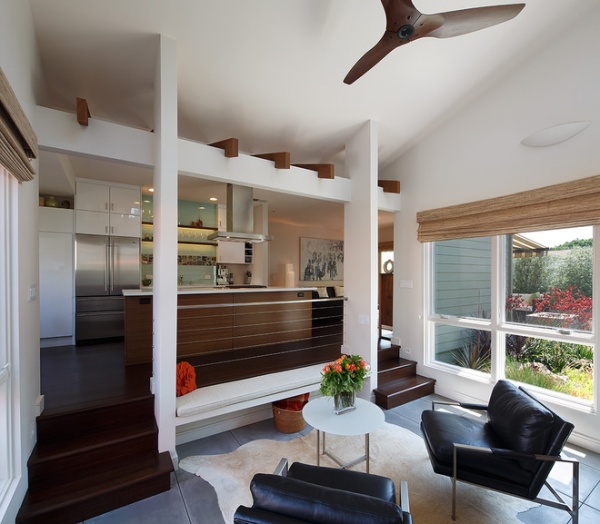
Skill Seekers
Size: 1,107 square feet (102 square meters)
Location: Healdsburg, California
Brad and Susan Harmon have a lot of skills between them — designing interiors, doing millwork and tilework, and more. So it’s no surprise that their combined efforts have resulted in a stunning space brimming with their charisma.
Their added flex room, shown here, is a light-filled entry space where they sit and chat or even have meals together.
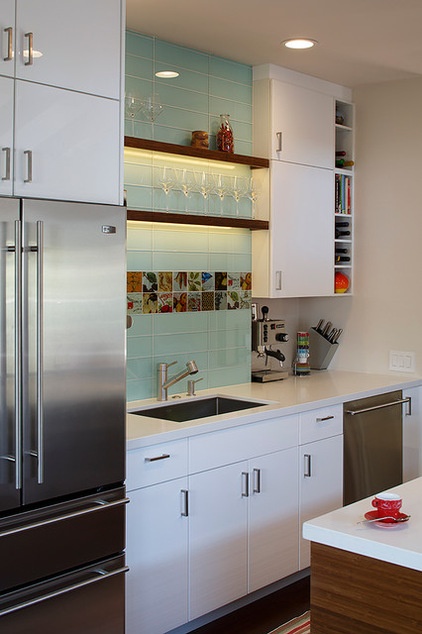
The backsplash in the kitchen is right in the sight line of the entryway, so they wanted to make something artful; custom glass tile did the trick.
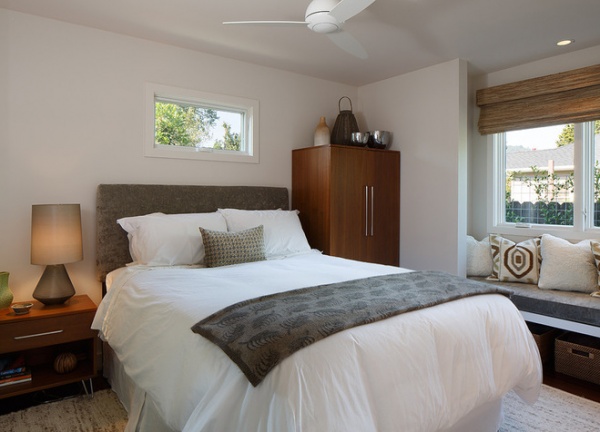
A nook in the guest bedroom provides extra seating as well as storage underneath the velvet-covered bench.
See more of this home
More: Great Homes With 68 to 986 Square Feet
Related Articles Recommended












