My Houzz: Garage Sale Meets Glam in Ohio
http://decor-ideas.org 08/23/2014 20:13 Decor Ideas
The Ohio home that Jennifer Harrison-Ciacchi and her husband, Raymond Ciacchi, built has seen many changes over the years, but through all the transformations and the raising of five children here, Harrison-Ciacchi has stayed with her mantra of keeping things fresh while maintaining the coastal cottage feel she and her husband love. With the kids now grown, she considers the latest renovation to be her favorite so far.
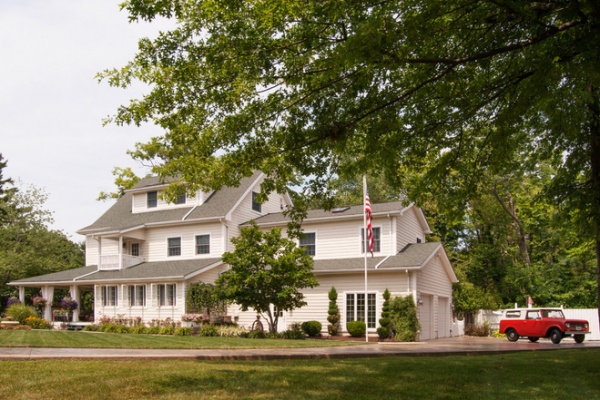
Houzz at a Glance
Who lives here: Raymond Ciacchi, Jr., and Jennifer Harrison-Ciacchi raised 5 kids here; now they share the house with their 4 dogs, Maggie, Ernesto, Mila and Rigby
Location: Euclid, Ohio
Size: 3,900 square feet (362 square meters), 4 bedrooms, 4 bathrooms
The key to Harrison-Ciacchi’s aesthetic lies in her childhood, when her mother and aunts would take her on weekly trips to antiques shops and garage sales. “My mom has always been the one to teach me the ways of antiquing, garage sales, thrifting and garbage picking,” she says. “I believe whatever you put in your home is what you should love, and that way it creates its own style. I’ve been collecting for so long that a lot of my treasures have come together because I love them.” The result is a space filled with new finds and old treasures that is simple, fun and bright.
The house sits just a couple of houses away from the shores of Lake Erie, so the couple designed their family home with coastal style in mind.
“We have a love for East Coast homes and Maine cottages,” says Harrison-Ciacchi. “I also love the South and Georgia plantations. We needed to find a happy medium to incorporate the look and feel of both.”
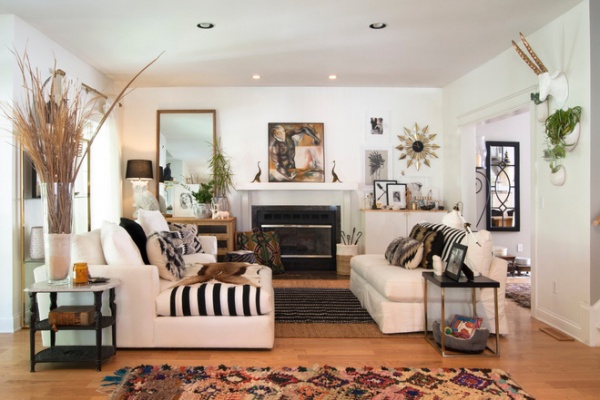
The recently redecorated living room represents a new look for the home. Although it isn’t the room’s first update, this time Harrison-Ciacchi approached it with a different perspective. “Now that [the kids] are all moved out and it is just my husband and me, I finally have had the ability to have fun with the house,” she says. “I have always redecorated every couple years, but this time has been my favorite. I can finally get rid of the clutter and stuff and find chic, fun pieces I know won’t get a ball thrown through them.”
Wall paint: Alabaster, Duration series, Sherwin-Williams; sofas: Arhaus Furniture
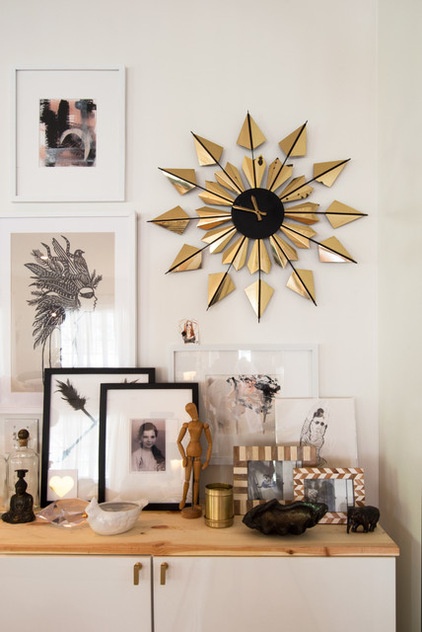
In one corner a wall-hung Ikea cabinet topped with a simple sheet of plywood provides storage and display space. The centerpiece is the brass wall clock (a great garage sale find). The framed paintings that Harrison-Ciacchi has carefully layered as part of the display were found on Instagram.
Paintings: NG Collective Studio
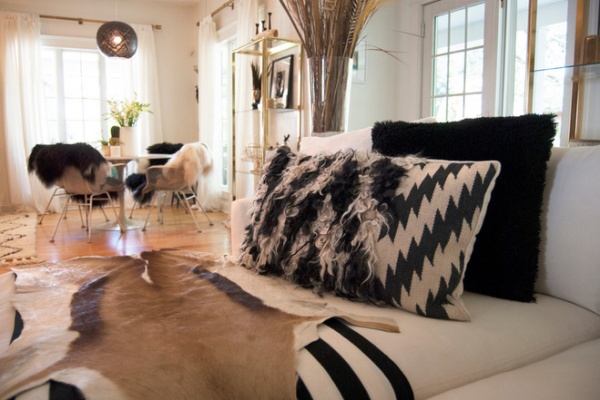
The pillows and throws combine graphic elements and pronounced textures to offset the clean lines of the white sofas.
“The price of things are a big playing card for me,” the homeowner says. “If the price is not right, I will leave it.” She often scours retailers such as Anthropologie and West Elm for sale items, even if she is not looking for anything in particular. “If I see something, and it’s cool and I have never seen one, I buy it,” she says. “I will store things in closets and down in the basement. Raymond always says the basement is like an antique store! I also get made fun of by my friends about my pillow fetish. I have closets and racks of pillows that I use for those just-in-case moments.”
Striped pillow: Anthropologie
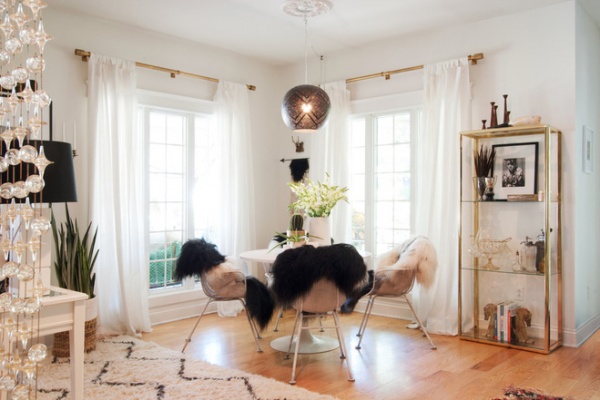
The living room, an informal dining space and the kitchen all open to one another, perfect for the couple’s love of entertaining. This dining area also received a recent style overhaul. “I changed it all; the walls used to be gray, and the furniture used to be off-white. I had antique chippy paint cabinets and all kinds of French decor,” says Harrison-Ciacchi.
She let the room evolve as she found pieces that fit in well, including the brass shelving, a “picking” find retrieved from the side of the road. She describes her approach as moving furniture around to see what works and eliminating and then adding back in. Soft, textural elements such as the drapes add a sense of comfort. “I feel I have created that chic, fun, eclectic-style space that anyone of any age can enjoy and feel comfortable in,” Harrison-Ciacchi says.
Curtain rods, pendant lamp: West Elm; chairs: vintage Russell Woodard, Etsy
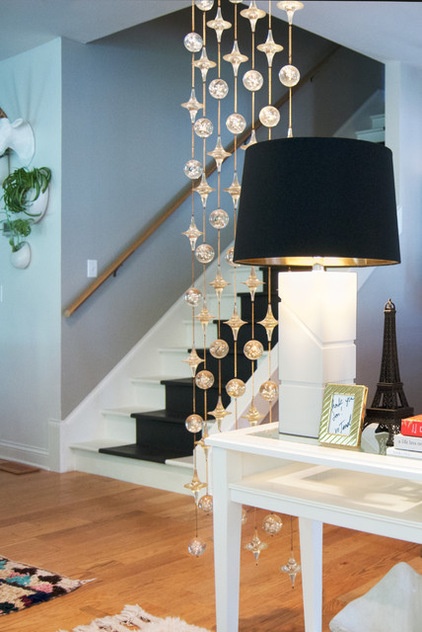
A console table flanked on both sides by vintage Lucite drapes defines the space between the informal dining area and the kitchen. Harrison-Ciacchi purchased the drapes 17 years ago without knowing where they would go, and they remained in the same bag she brought them home in until this latest update. She had tried selling them numerous times, but now that they’re in place, “anyone who sees them wants to know where they came from,” she says.
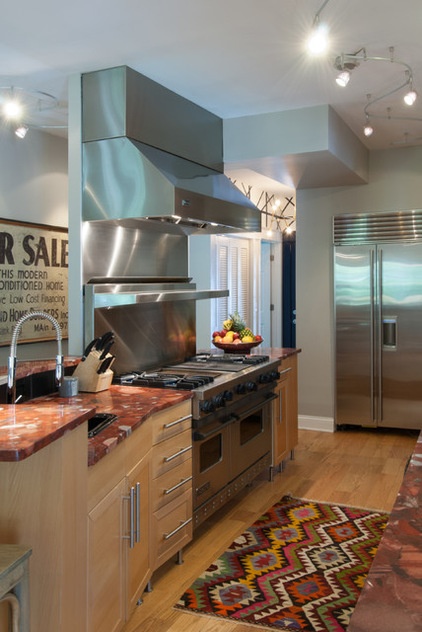
A massive range setup complete with commercial-grade vent hood, warming lights and shelving anchors the kitchen. The couple found it at an estate sale when they were building their home and bought it for a song. Years later they were shocked when they had it appraised. “This is by far one of the best scores I have ever come across!” Harrison-Ciacchi exclaims.
There are changes ahead for the kitchen surfaces and cabinetry, which she feels no longer work with the new color palette in the rest of the space. “It’s only 14 years old, but time has changed, and its time is up,” she says.
Range, vent hood: Viking; refrigerator: Sub-Zero and Wolf; cabinetry: Ikea
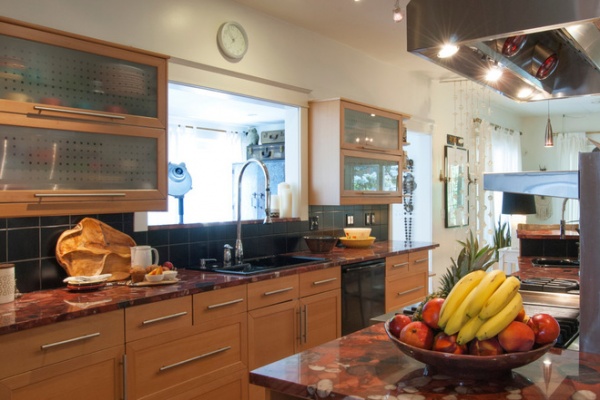
Rather than keeping a solid interior wall above the kitchen sink, the couple opened up the space to the TV room on the other side of the wall. The pass-through acts as an interior window, borrowing light from that window-lined room.
See more ways with kitchen pass-throughs
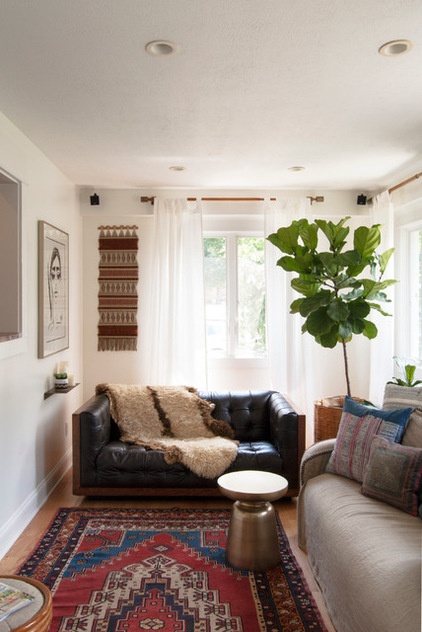
The modest size of the TV room makes it the coziest area of the house. Because of that, it is the couple’s favorite wintertime spot. “It’s so comfortable to just lie around in,” Harrison-Ciacchi says. “You sit down, and all of a sudden you’re falling asleep.”
The Milo Baughman settee is currently her favorite piece. It’s a recent birthday gift from her husband. She found the tufted leather sofa on Etsy and drove 10 hours across Pennsylvania to pick it up.
Martini Side Table in brass: West Elm
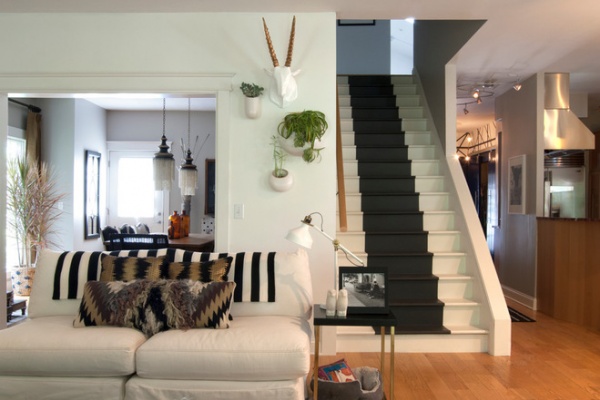
A small hanging garden creates an interesting focal point on the wall that divides the living room and the formal dining room; the latter is one of the few separate rooms on the main level. The painted stair runner, added when the carpeting was removed, ties into the graphic look of the room.
Striped throw: Ikea; pillows: Anthropologie and Target
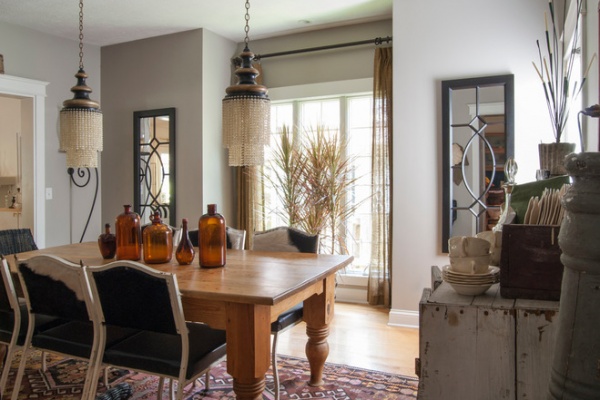
The formal dining room has its own design style but is just as carefully thought out as the rest of the main floor. The couple found the dining table in an old flower shop. Originally a worktable with very tall legs, it has now been cut down. The chairs received Harrison-Ciacchi’s creative touch as well. Purchased at a garage sale for $1 each, they are originally from an ice cream parlor in the basement of the historic Higbee’s Company department store. Once she got them home, she reupholstered them with a cowhide rug.
Wall paint: Modern Grey, Sherwin-Williams
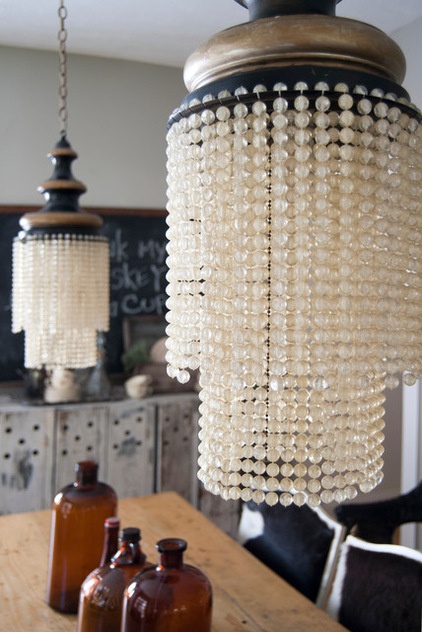
Two antique beaded pendants, more garage sale finds, hang over the dining room table. Harrison-Ciacchi didn’t know how special they were until she unwrapped them and put them together.
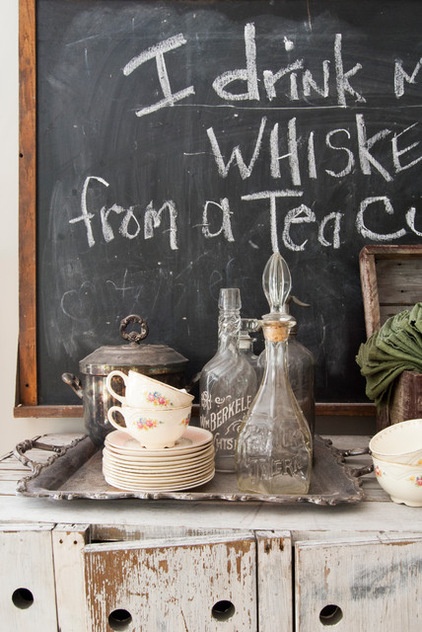
The sideboard is the ideal display space for her vast collection of vintage china from many different eras. Here a set of dishes mingles with antique glassware in a pleasing and room-appropriate display.
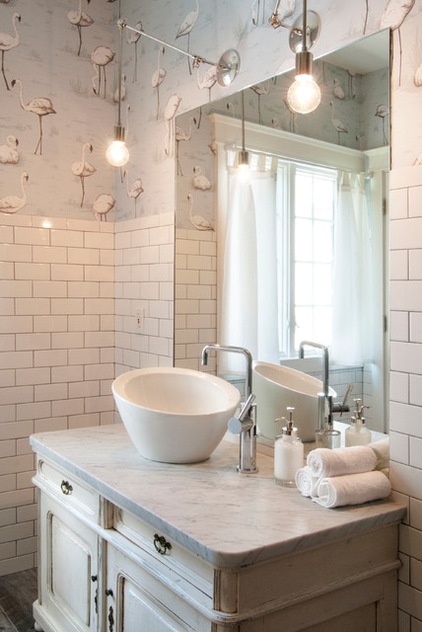
The first-floor guest bathroom, which includes a shower, is one of the most recently renovated spaces. The room successfully incorporates elements of the different styles found throughout the home, from farmhouse to contemporary.
The vanity is a cabinet from Arhaus Furniture that was used for staging in a store. The couple purchased the marble top and installed it themselves. Harrison-Ciacchi then had the lighting made by a husband-and-wife team that she found on Instagram. She likes using social media to find amazing things and also to support small businesses.
Lighting: Triple 7 Recycled; sink, taps: Kohler
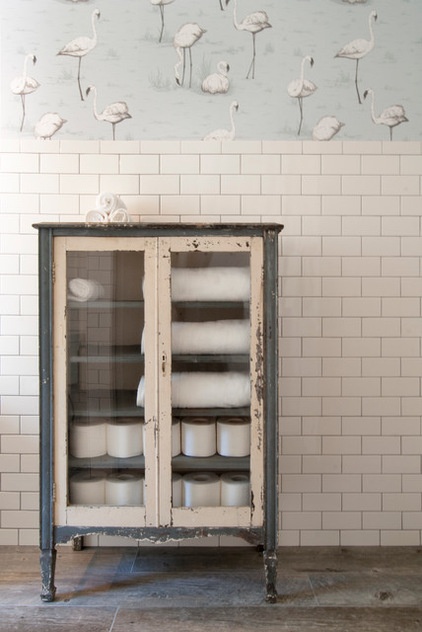
The white tile walls are set off by the rustic flooring. Because wooden flooring is not the best choice for a full bath, the couple installed ceramic tile that mimics the look of reclaimed timber. Flocks of flamingos adorn the wallpaper on the upper half of the walls, a lighthearted and unexpected surprise.
Flooring: Natural Timber Ash by Select Styles, Lowe’s; wallpaper: Blue Flamingo, Anthropologie
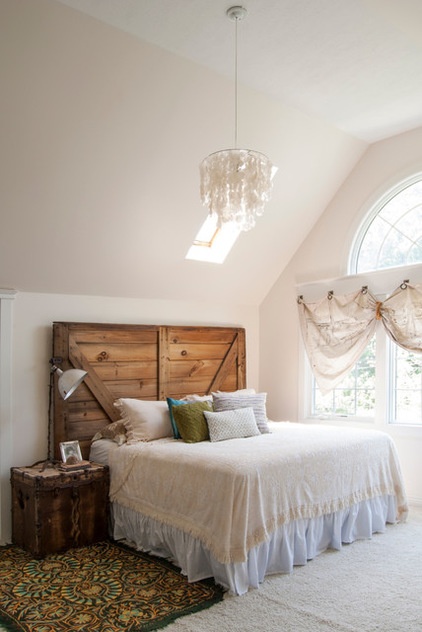
The bright and airy master bedroom with its generously sized Palladian window was designed to be a retreat. With five children, the couple recognized the need for their own floor and claimed the third story for themselves. “It’s definitely so high up that it makes it easy to get away,” Harrison-Ciacchi explains.
The headboard is yet another salvaged piece put to a new use. The old barn door was purchased from a friend who was moving her store location. Paired with white walls and linens, the rich and warm wood grounds the space.
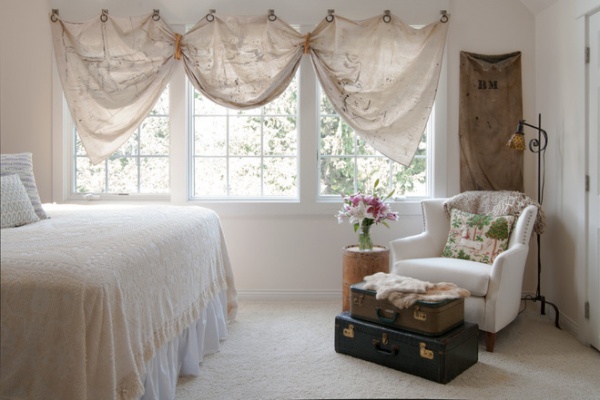
Harrison-Ciacchi upholstered the chair that sits in the corner of the bedroom and paired it with stacked suitcases as a footrest, a reading lamp and a small table. It now is a great spot to enjoy with the windows open and a good book in hand.
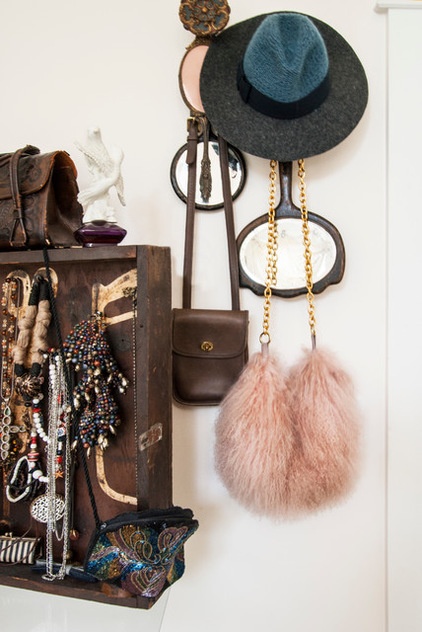
Rather than store items in a closet, Harrison-Ciacchi incorporates her collection into the decor. Handbags and other accessories are hung on hooks, easily accessible and elegant additions.
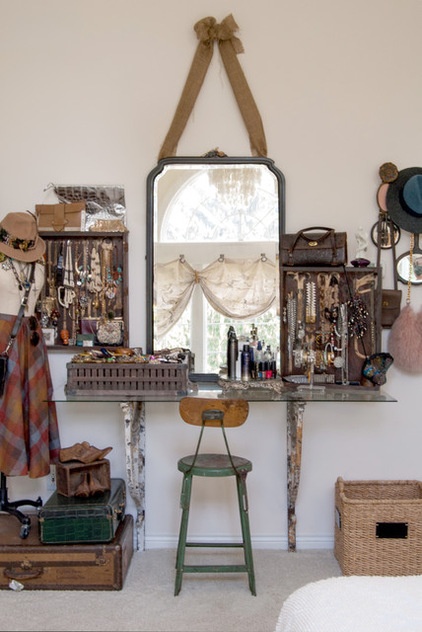
Harrison-Ciacchi’s one-of-a-kind vanity is home to a treasure trove of vintage jewelry and highlights her use of creative storage solutions. What was once a toolbox now hangs on the wall to house various necklaces. Even with such rugged origins, the display has a decidedly feminine appeal.
“My girlfriend had come across these old toolboxes at an estate sale. The person that owned them painted the tools that hung on each hook, so it makes for a great story,” she says.
Toolbox containers: Stash Style
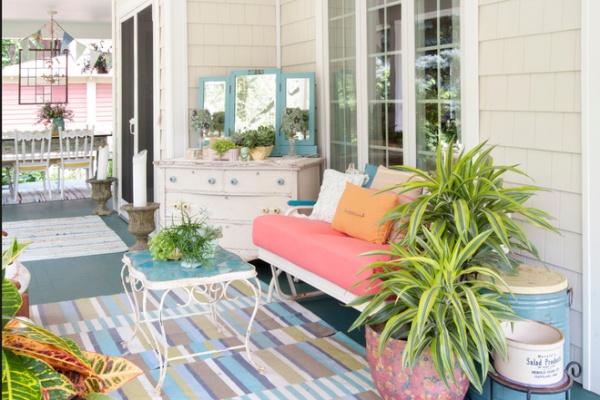
The free-spirited decorating style extends to the wraparound porch. Inspired by the colors from the garden, she re-covered or repainted various items in pastel hues to create a comfortable place in which to relax. “Because it is all outside, I won’t spend a lot of money on any of it. I find cheap old junk in the trash or garage sales with cute colors or patterns and make it happen, ” Harrison-Ciacchi says.
“I can’t forget, the dogs love the porch and all the rugs,” she adds. “It gives them comfort out of the sun and a good lazy life to live. I wouldn’t change that for the world.”
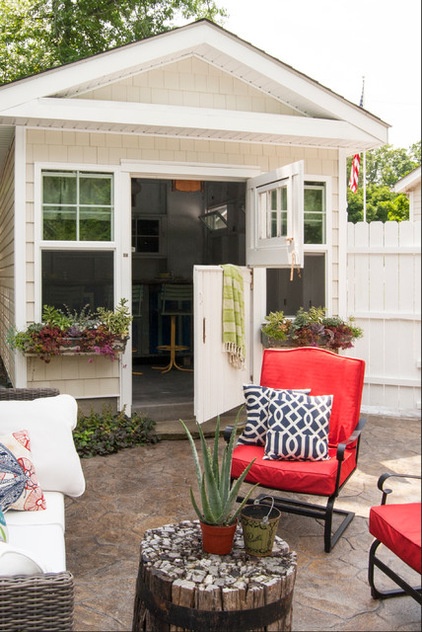
The pool house is also a mix of salvaged materials and parts; Harrison-Ciacchi estimates that about 90 percent of the materials were free. Its size and shape were dictated by wall sections that Ciacchi found in a Dumpster on a jobsite. A friend who was deconstructing his deck provided the lumber for free, while a neighbor contributed the Dutch door from his own remodeled shed. The pool house’s roof and shingle-style siding mirror that of the main house, thanks to material left over from building the home years before.
Harrison-Ciacchi and her husband, who own Sharkey & Son Construction, did the work themselves. “We poured the concrete floor and put the walls up. It’s still a work in progress with things I have to do to it,” she says.
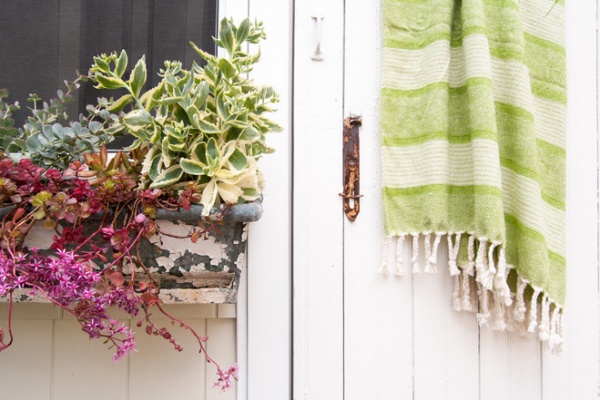
Window boxes brimming with succulents lend a spot of color to the pool house’s exterior. Harrison-Ciacchi chose a variety of perennial succulents for their hardiness and visual interest. “They have the texture and color that works perfectly in this area,” she describes, “and they don’t require a lot of maintenance.” The boxes are removed, wrapped in burlap and taken inside in winter.
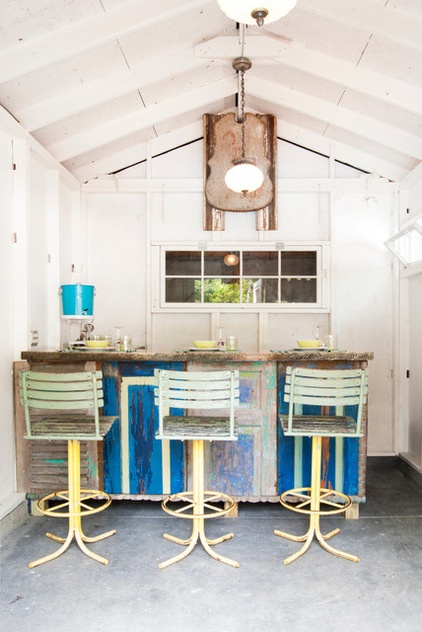
The couple also poured the concrete countertop for the bar inside themselves. The paneling on the front of the bar came from a large cupcake counter at a friend’s now-closed antiques store. Harrison-Ciacchi found the antique stools, a perfect match for the look of the interior, at the Columbus Country Living Fair.
“They came from an old amusement park; I’m not sure which one, but I kept everything original to them,” she says.
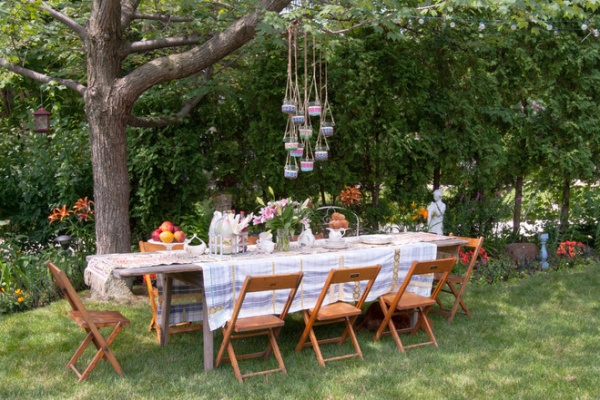
Set for an afternoon gathering, the picnic table is effortlessly elegant. Harrison-Ciacchi combines treasures from her “junking” adventures with vintage Eva Zeisel china to create a mood befitting of a perfect summer day.
The 12-foot table was made by hand from barn siding. Harrison-Ciacchi picked the chairs from a Dumpster and only later realized that each one had a name on it. “Because on the back of each one is a name … it makes it fun for parties, because everyone gets a new name at dinner!” she says. Woven votive holders overhead are ready to add some light to evening dining.
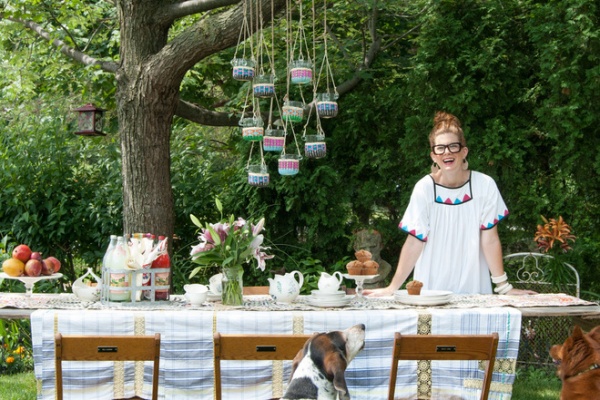
Maggie and Rigby vie for Harrison-Ciacchi’s attention.
“I love my home,” she says. “I love the stories the things in my home tell just by looking at them.”
See more photos of this home
My Houzz is a series in which we visit and photograph creative, personality-filled homes and the people who inhabit them. Share your home with us and see more projects.
Browse more homes by style:
Small Homes | Colorful Homes | Eclectic Homes | Modern Homes | Contemporary Homes | Midcentury Homes | Ranch Homes | Traditional Homes | Barn Homes | Townhouses | Apartments | Lofts | Vacation Homes
Related Articles Recommended












