An Award-Winning Landscape Embraces Bay Views
http://decor-ideas.org 08/21/2014 20:13 Decor Ideas
Landscape architect Scott Lewis repeats the sentiments of many architects and designers talking about their projects when he says that his favorite part of this project was witnessing its transformation. “I know what it looked like before,” he says.
The landscape renovation for a hillside home in Sausalito, California, coincided with a total home remodel, which involved transforming a two-unit 1940s ranch home into an open, single-family dwelling. The existing yard was overgrown and didn’t enhance the home or the surrounding environment.
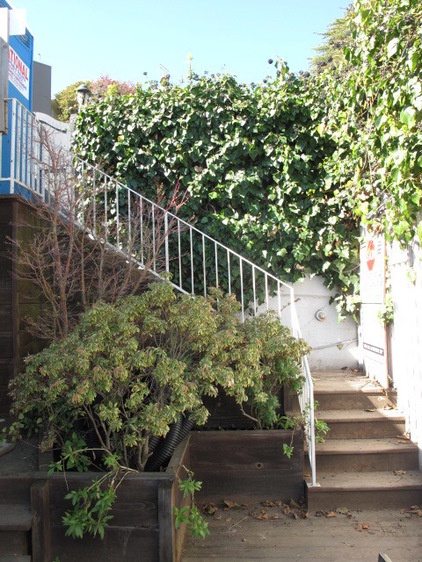
Yard at a Glance
Location: Sausalito, near San Francisco
Size: The site is about 5,400 square feet; the garden areas combined are about 2,250 square feet (1,400-square-foot shade garden; 850-square-foot entry garden)
Year completed: 2013
BEFORE: The home’s entry is 10 feet below street level, and although an outdoor staircase already moved visitors from the street down to the house, it did little else. Lewis wanted to design an experience that would be about more than moving people from point A to point B; he wanted to create a path that ushered people into a garden courtyard and showcased the panoramic coastal views.
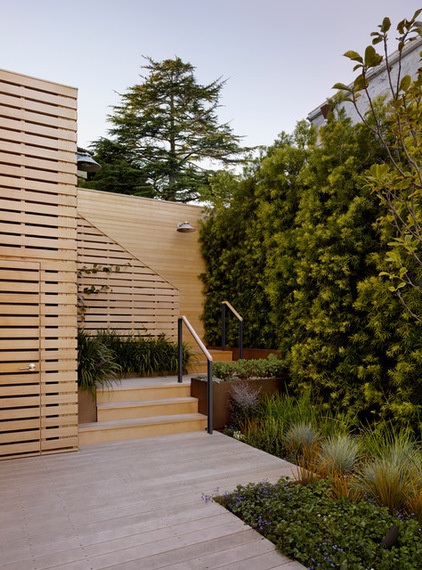
“After” photos by Matthew Millman
AFTER: He rebuilt the staircase in the same place as the original, but altered the circulation by enlarging the landing and offsetting the second set of stairs. The path’s new choreography directs views out to the San Francisco Bay, slows down the pace of visitors and makes the passage into the garden as enjoyable as possible. There wasn’t a lot of space to work with, so every detail was treated with equal care. “You see it all,” says Lewis.
The previous landscape ended where the staircase stopped. The rest of the property sloped down at a steep (45-degree) pitch. The team graded and structurally reinforced the entire area, and constructed the new deck to function as a roof garden. Drainage from the planting beds and planters is collected in pipes below the deck; then it filters down through gabions below to prevent erosion of the hillside.
Plants function as architectural details. A screen of fern spine (Podocarpus gracilior) provides privacy from next-door neighbors, adding a lush softness to the garden at a reduced weight. The planters along the deck’s periphery are built into the structure. They’re shallow, only a foot or two deep, and they frame the deck with lush, drought-tolerant Mediterranean plants.
Planting bed off the deck: Wire plant (Corokia cotoneaster), bicolor fortnight lily (Dietes bicolor), beach strawberry (Fragaria chilloensis), blue oat grass (Helictotrichon sempervirens), sapphire lobelia (Lobelia ‘Sapphire’), New Zealand iris (Libertia peregrinans)
Planter to right of steps: Jade plant (Crassula ovata), Cape Blanco stonecrop (Sedum spathifolium ‘Cape Blanco’)
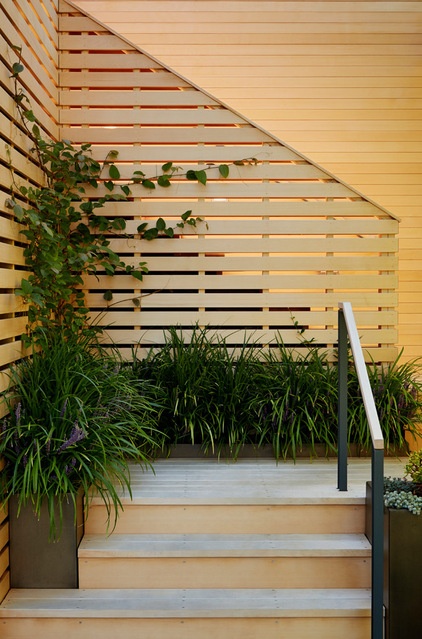
The planters integrated with the steps are made of copper-infused fiberglass. They are extremely lightweight and will develop the attractive patina of an old penny as they age. Lewis planted giant liriope (Liriope gigantea) in the planters, which fill out the hardscape and continue the linear language of the fence and deck.
Kangaroo treebine (Cissus antarctica) climbs up the fence.
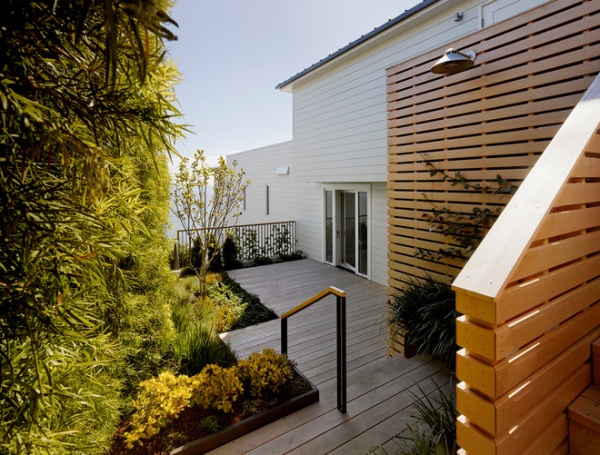
General contractor Jeff King and his team constructed the fence, made of double-sided Alaskan yellow cedar, with precision. Because everything is visible from multiple angles, “every single screw had to be perfectly spaced,” says King. “Every cut was perfectly aligned.” The fence plays off the home’s architecture, and its solidity protects the garden from street traffic without making it seem too fortified. As the wood ages, it will turn a silvery gray.
As guests descend into the garden, the tall guardrail conceals what lies beyond, only providing peeks through narrow gaps between its planks. The path opens up at the staircase landing, revealing an expansive view of the bay.
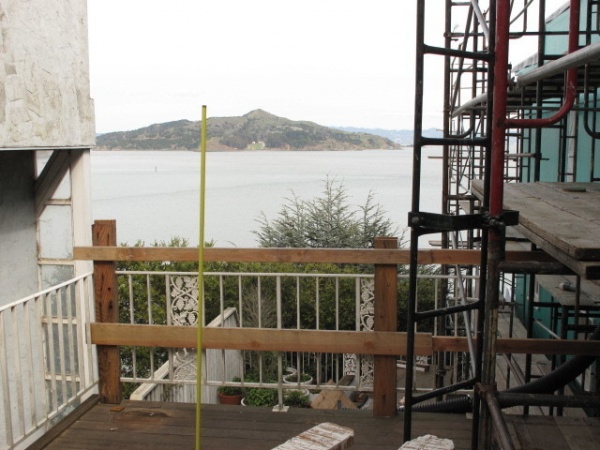
Here’s the deck area before the renovation.
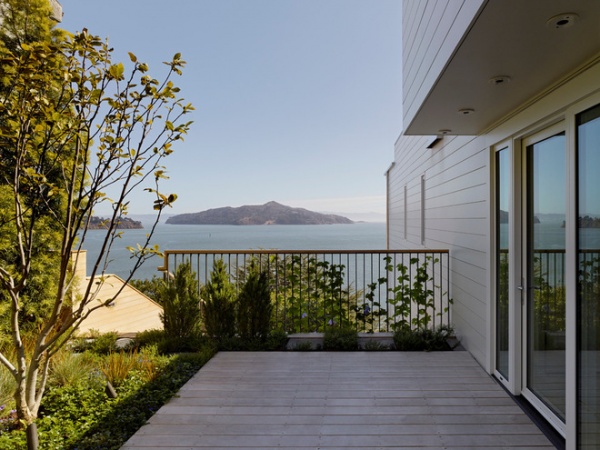
AFTER: The deck, which also serves as an informal entry plaza, leads to the front door (on the right). The specimen tree in the foreground is asaucer magnolia (Magnolia soulangiana). It will focus the view out to Angel Island as it matures, framing the scene in bright pink flowers in early spring.
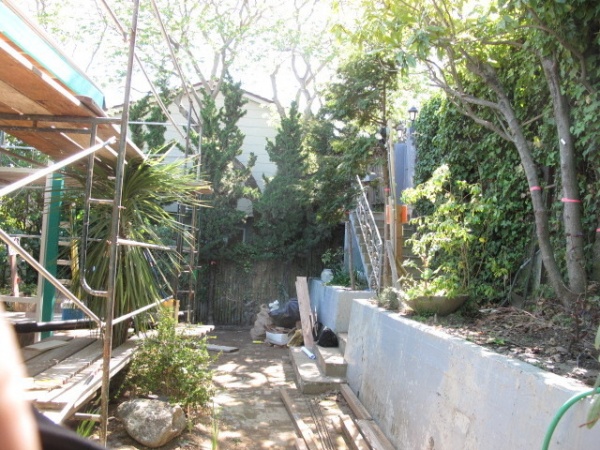
BEFORE: The second garden zone Lewis renovated was a smaller shade garden, adjacent to the kitchen, living and dining areas. The team removed a lot of overgrown vegetation during the home’s remodel, but were able to keep and refinish the existing retaining wall.
The architects at Turnbull Griffin Haesloop added floor-to-ceiling windows in the living space, opening the house up to the surrounding environment and bringing the views in. “This garden [the shade garden] is primarily a view garden, seen all year from the living and dining areas,” says Lewis, so much of its design required creating a relationship between both sides of the glass.
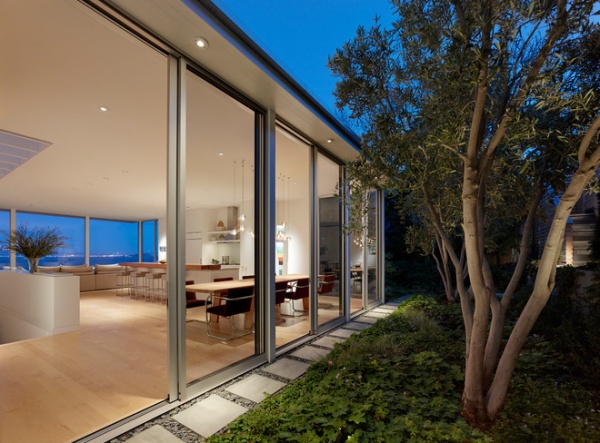
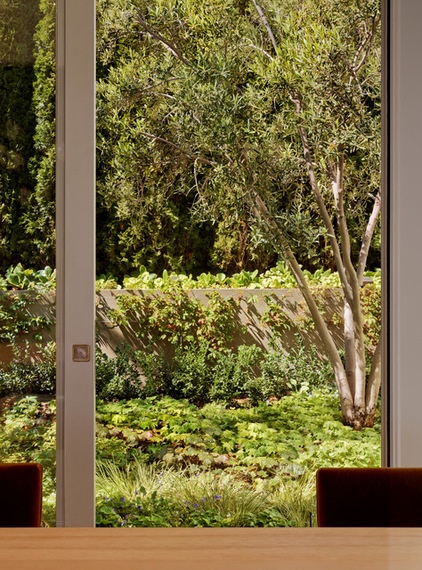
AFTER: A green tapestry serves as a backdrop to the indoor spaces. Lewis kept the ground plane at a uniform height to maintain a contemporary aesthetic, while a variety of plant textures adds interest and fills in the planting bed. The landscape runs right up to the house, so Lewis chose multistemmed olive trees (Olea europaea ‘Swan Hill’) to punctuate the ground cover — they are very ornamental, are a residential size and look great at night, he says. He intentionally underlit the garden so that the light from the house could spill outside, creating drama and mystery in the yard.
This garden is cooler and shadier than the other landscape zones, and the plant palette echoes that of a woodland setting. The intimate yard provides a feeling a compression, only to be relieved by the blue expansion of the San Francisco Bay directly opposite, a striking juxtaposition.
Foreground planting bed: Variegated Japanese Sweet Flag (Acorus graminea ‘Variegatus’), bridal veil astilbe (Astilbe x arensii ‘Bridal Veil’), Serbian bellflower (Campanula posharskyana), rock cranesbill (Geranium macrorrhizum), purple coral bells (Heuchera micrantha ‘Palace Purple’), Australian violet (Viola hederacea)
Plants at wall: Himalayan sweetbox (Sarcococca ruscifolia), silvervein creeper (Parthenocissus henryana)
Plants at base of hedge: Evening glow bergenia (Bergenia abenglut) and silverlight bergenia (Bergenia silberlicht), a combination of white and deep-red flowering Bergenia
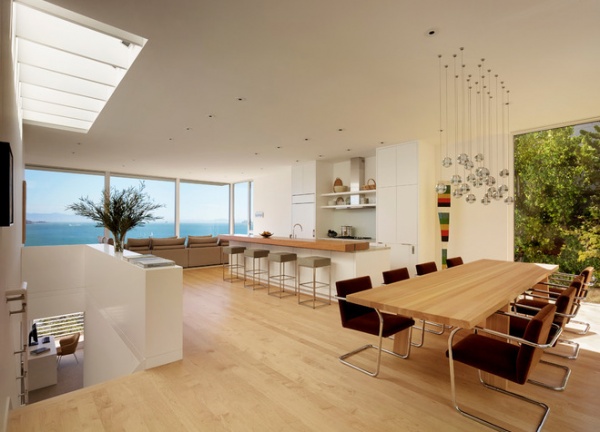
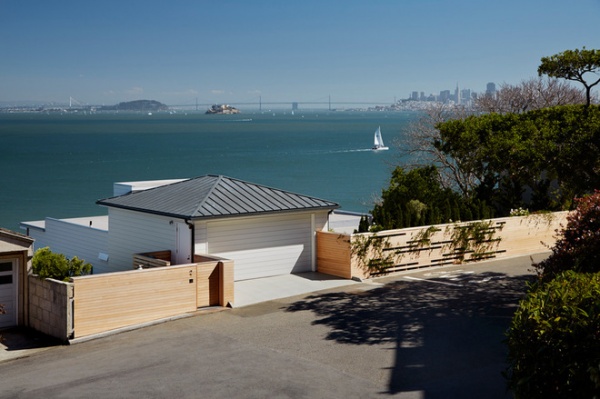
At street level Lewis replaced an existing ivy-covered redwood fence with one made of Alaskan yellow cedar. The fence obscures most of what lies beyond, although a sliver of garden escapes through one side. The staircase and entry garden are accessed via the gate on the left.
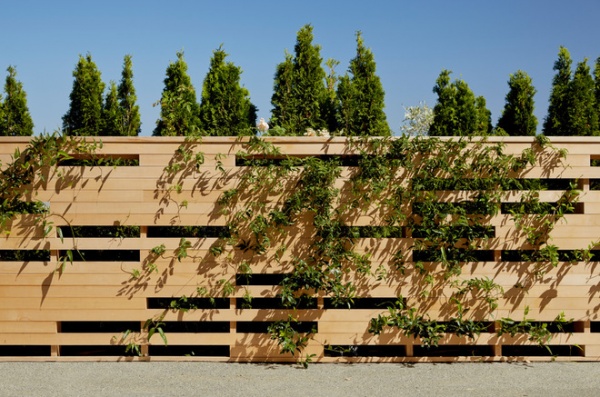
The designers and homeowners designed a random architectural pattern for the privacy fence. The plants will fill in more, but in the meantime it’s interesting on its own. This is the warmest, sunniest spot in the yard, so Lewis planted fragrant roses (Rosa ‘Climbing Iceberg’, Rosa ‘Royal Sunset’ and Rosa ‘Cecile Brunner’) and pink jasmine (Jasminum polyanthum). Emerald Green arborvitae (Thuja occidentalis ‘Emerald Green’) rises behind as a stately backdrop.
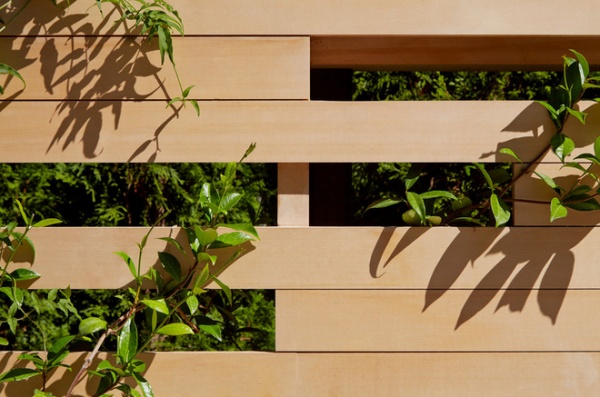
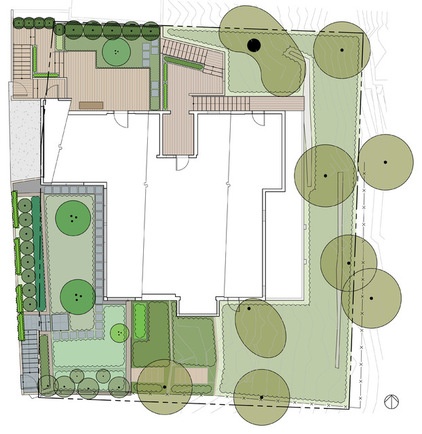
In addition to the shade garden, entry garden and entry fence, Lewis also planted a California native garden on the yard’s steepest slope. It’s not accessible to visitors, and will hopefully naturalize and return the landscape to its original state without any human help.
The garden won the 2014 Northern California Honor Award for a single-family residential project, given by the American Society of Landscape Architects.
Landscape architects: Scott R. Lewis (principal); Ryan Steer (project manager)
Architects: Turnbull Griffin Haesloop
General contractor: Jeff King & Company
Landscape contractor: Bertotti Landscaping
More: Style and Nature Come Together in a Slovenian Landscape Design
Related Articles Recommended












