Who Says a Dining Room Has to Be a Dining Room?
Cathy Zaeske’s kids had moved on from their Lego blocks and taken up musical instruments, so it was time to get rid of the playroom that had taken over what had once been designated the dining area. Clearing things out gave her a good chance to rethink her home’s layout.
“Since the traditional dining room is right off the kitchen and has become the throughway to the screened-in porch, it receives lots of traffic and activity, not to mention the afternoon sun,” Zaeske, a decorator, explains. “I’m a big believer in designing a space for how people will live in it, not how they should live in it.” She refused to let the fact that her builder had written “dining room” on the floor plan fence her family in. And she didn’t let the same plans make her feel like she had to have a formal living room either. Repurposing and swapping spaces resulted in a functional layout tailored to her family.
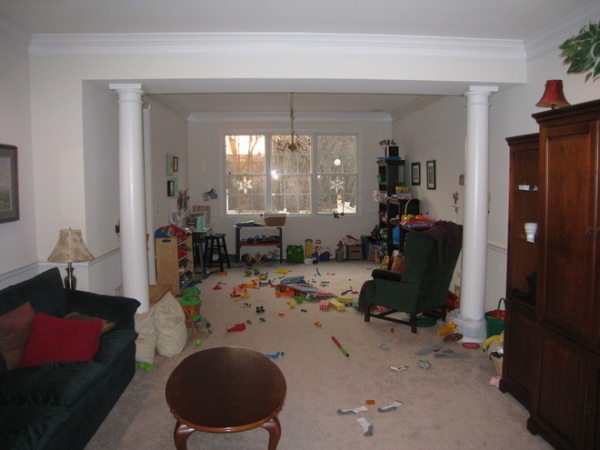
Before the redecorating, the living room (foreground) had served as a “furniture graveyard,” and the back room, which was supposed to serve as a dining room, had been turned into a playroom. Zaeske admits that this photo shows the room at its worst, but this was not an uncommon sight in that phase of her two sons’ lives.
“Using the dining-living room as a playspace for my sons just made sense for us, as entertaining at that time in our lives consisted of loud and energetic playdates or grandparent visits,” she says. “Space to play, create, do somersaults and just plain be silly was a top priority on our list.” Now that her sons are in third and fifth grades, their priorities have changed.

AFTER: Vintage finds, estate sale scores, repurposed pieces and splurges create a personal mix in the new study, where the old playroom had been. New French doors lead to the porch. (An existing door on the left, not seen, leads to the kitchen.)
This room gets a lot of natural light, which Zaeske thought could be put to better use in a study than a dining room. “Since we don’t entertain regularly and the dining room is primarily used at night anyway, capturing natural light and having the table be five steps from the kitchen just weren’t important to us,” Zaeske says. “We also wanted to have the family computer in a public space, and keeping it in the kitchen just wasn’t cutting it.”
Shrewd shopping allowed Zaeske to splurge where it counted. She found a good deal on the desk at Overstock.com. “It takes a beating from the boys,” she says. The vintage Canadian public school chair was an Etsy purchase. The two rugs came from HomeGoods and Tuesday Morning.
Chandelier: Sausalito 25-Inch Wide Silver Gold Pendant Light; library lights: Double Brass Picture Lights, Ethan Allen
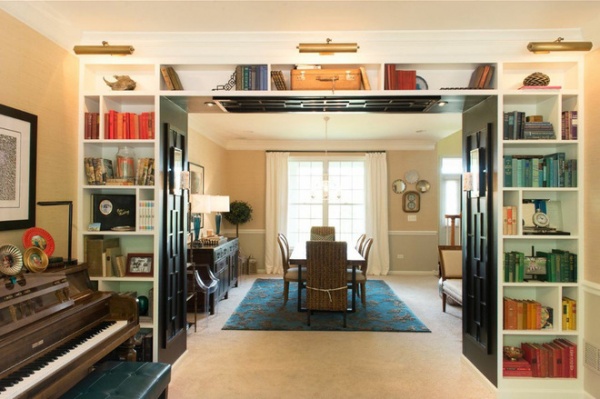
Here you can see the new dining room across from the study. Since the first day of school is just around the corner, the dining table is ready for spreading out homework and other projects.
Zaeske connected the rooms two via a collected eclectic style and a palette of deep turquoise and golden browns. The dining room rug is called Bodhi, and features an Asian tree of life pattern. “Bodhi” means enlightenment, appropriate for spaces devoted to learning and exploring.
Rug: Feizy Rugs, discontinued
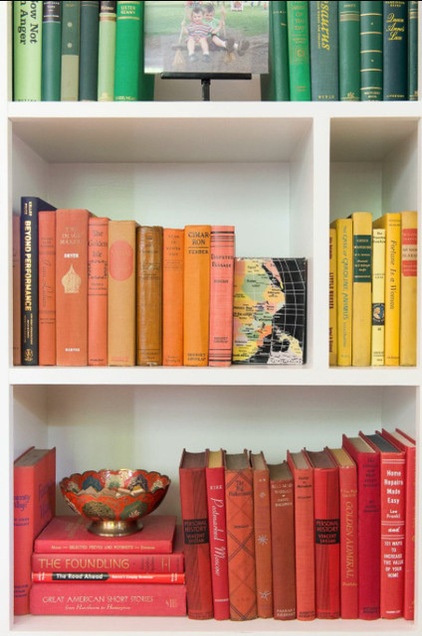
Zaeske replaced the hollow columns (first photo) with built-in bookshelves that span the opening between the two rooms.
“I just knew I had to style those shelves by color; I’m a nerd like that,” Zaeske says, laughing.
Wanting to build up a strong library, she scooped up a collection of more than 200 fantastic antique books for $50 on clearance, which included many treasures, including a first edition of Dorothy Draper’s Decorating Is Fun!
The map box is a reference to Tanzania. “It is our family’s goal to climb Mount Kilimanjaro together in about five years,” she says.
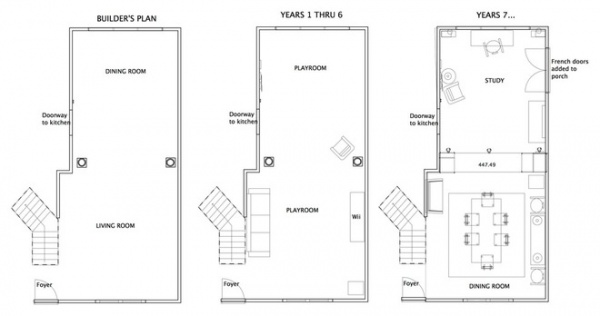
The plans illustrate how the rooms have been reassigned over time, including the current swap.
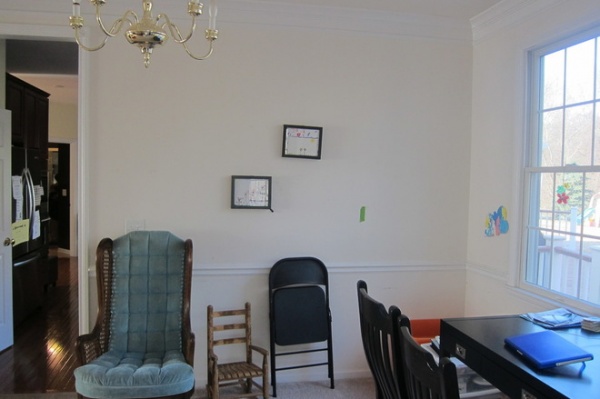
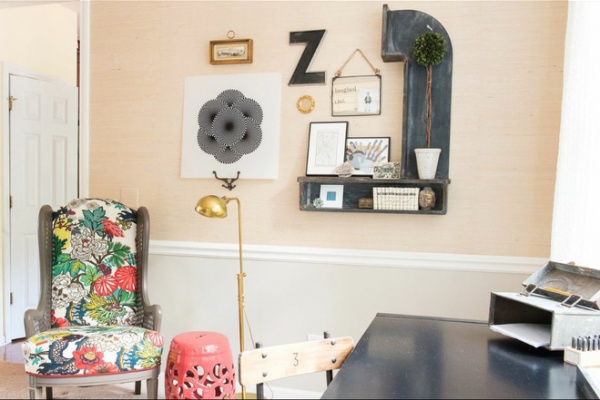
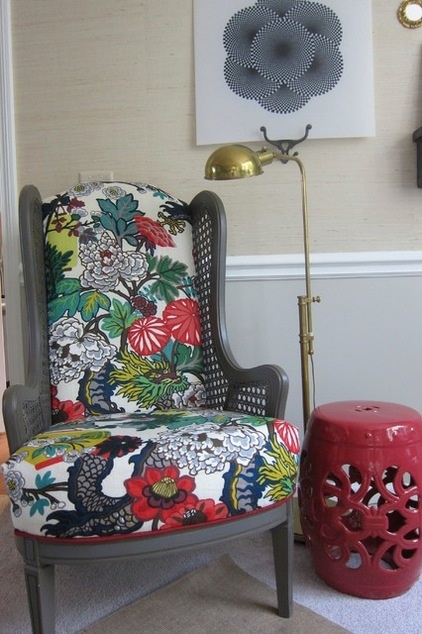
AFTER: This caned wingback chair in the study was a $20 thrift store find. Zaeske painted it herself and then splurged on Schumacher’s Chang Mai Dragon fabric for the upholstery.
Both rooms have a well-traveled look; this chair is a mix of British colonial and chinoiserie styles that she carried through both rooms.
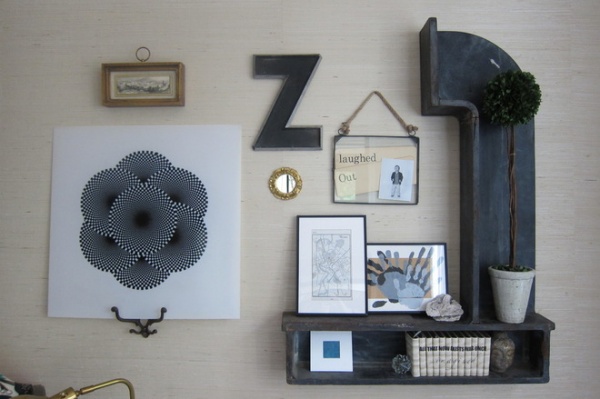
The gallery wall is an assemblage of all sorts of finds and special pieces. The unique shelf is an old factory mold; the handprints are the family’s; and the geometric square is a 1960s ceiling light panel (a garage sale find). The map is of Rome, one of their favorite places.
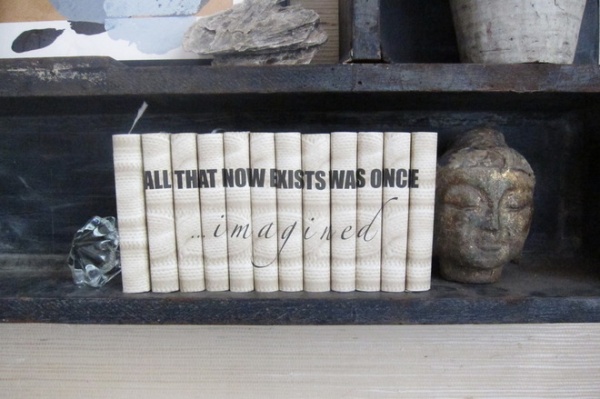
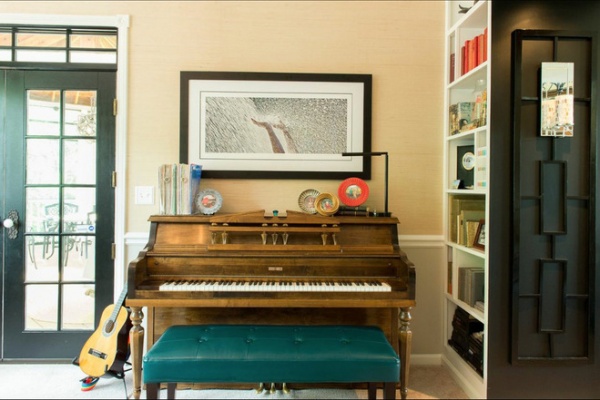
The study also functions as a music room. Zaeske’s fifth grader has been learning to play the piano for four years now, and her third grader has just started to learn the guitar. The piano is the same one Zaeske learned to play on as a girl. A turquoise leather bench provides another visual tie to the dining area across the way.
French doors lead to a screened-in porch. To the right, the thick library shelves create an interesting transitional zone between the two rooms — Zaeske added the chinoiserie-style trim details.
Photo over piano: Cesar Russ; piano bench: Pier 1 Imports
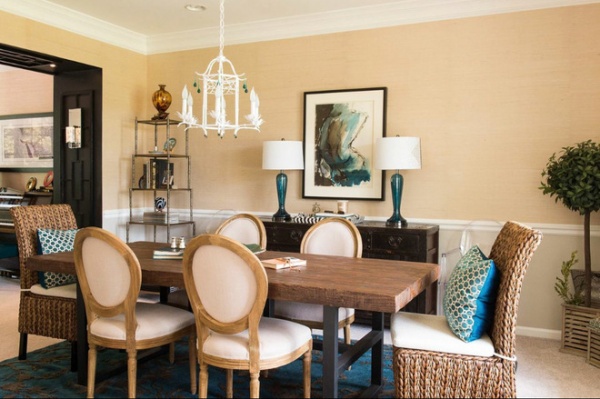
“Having the dining room right off the foyer sets a nice tone to the rest of the home,” Zaeske says. “I’d rather people see my gorgeous chandelier, rug and art as they first walk in than a pile of looseleaf and crayons on a child’s desk.”
Zaeske wanted to reflect her family’s love of travel in the decor, mixing pieces picked up on trips with vintage pieces, catalog finds and inexpensive scores. She gave the room a neutral backdrop with Benjamin Moore’s Revere Pewter beneath the chair rail, contrasted by a textured grass cloth with golden undertones above it.
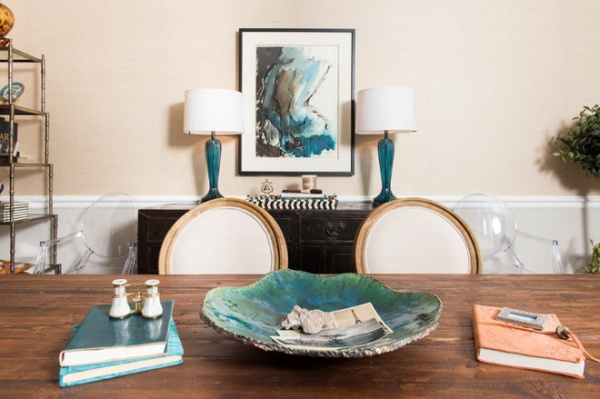
The buffet is a 19th-century Chinese piece. Zaeske brought in more turquoise via the lamps, the artwork, the rug and a platter the family bought in Maui, Hawaii, on a trip. She surrounded it with her travel journals and vintage mother-of-pearl binoculars, picked up in a Paris flea market, and filled it with vintage postcards, including one of Mount Kilimanjaro. She picked up the print at a local art show.
She found a table with a thick wood top and metal legs at Pottery Barn. “I love the 3-inch-thick solid tabletop; it’s so family friendly,” she says. The industrial legs keep the room from feeling fussy. After searching estate sales and online sources for over a year for chairs, she came across these at J.C. Penny. They are currently at the upholsterer’s shop, getting black faux-ostrich racing stripes and a cream faux-stingray covering.
Antique buffet: The Golden Triangle in Chicago
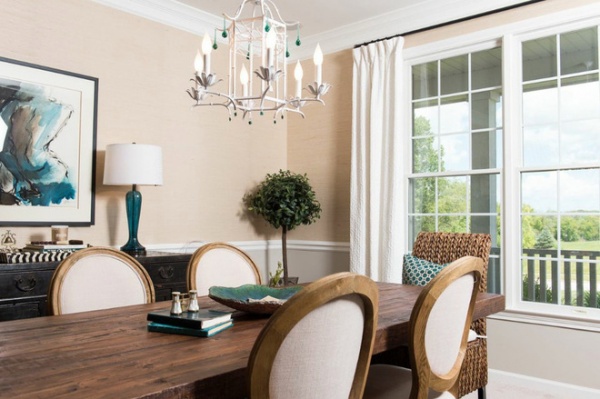
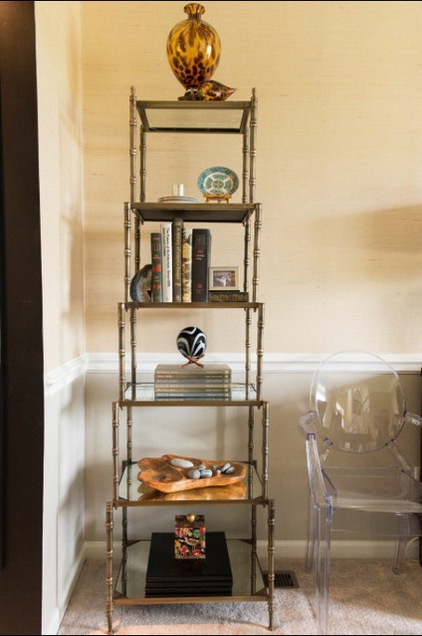
The chandelier is a vintage estate sale score. Zaeske painted it and then added turquoise glass drops she found on Etsy.
The étagère’s faux-bamboo finish and antiqued mirrored shelving add eclectic texture, and the piece gives her a spot to display collected global items.
Window treatments: custom, Geometric Snow, Duralee
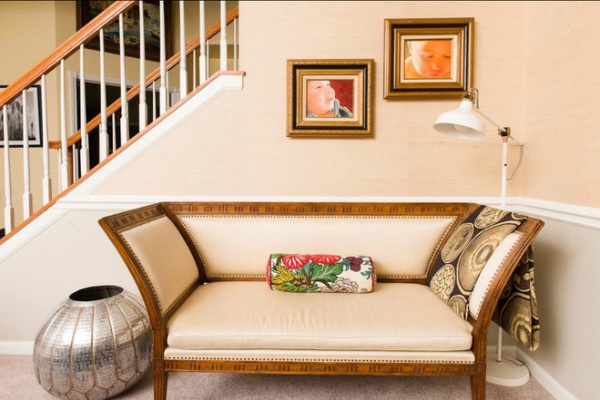
A vintage Minton Spindell settee creates a transitional zone between the dining room and the foyer. A relative bought the the textile on the right while on a trip in Africa. The bolster pillow fabric is Schumacher’s Chiang Mai Dragon, also seen on the caned chair in the study. Two oil paintings Zaeske did of her two boys hang overhead.
“After close to seven years, much to my excitement, I finally got to create a beautiful dining room and my dream built-in bookcases — it brings me happiness and peace every time I walk by,” Zaeske says.
Floor vase: Indian metal, HomeGoods; floor lamp: Ikea












