Key Measurements to Help You Design the Perfect Home Office
http://decor-ideas.org 08/20/2014 00:16 Decor Ideas
Even if you don’t work at home, your partner or your best friend probably does. The shift in communications and information technology has created a new work lifestyle that demands a home office. At minimum a home office should have a personal computer, a printer and modest file storage. Those who work mostly at home also will need a dedicated room they can close off for privacy. What do you need in your home office? A computer is just the beginning.
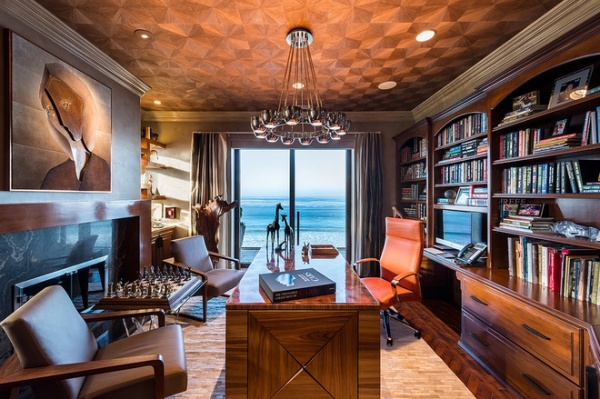
Floating Desks
Consider your desk first. Think about whether the desk should float in the room, as here, be placed against a wall or be built in. The standard desk height is 29 to 30 inches (74 to 76 centimeters). Freestanding desks range in size, but common dimensions are 48, 60 and 72 in. (122, 152 and 183 cm) wide and 24, 30 and 36 in. (61, 76 and 91 cm) deep. Get the largest desk that fits comfortably in your space, as you can never have enough work surface.
This elegant home office accommodates a large freestanding desk. The built-in credenza and shelves hold a computer, files and books. Leave at least 30 in. (76 cm) between your own desk and credenza. On the other side of the desk, allow 48 to 60 in. (122 to 152 cm) for additional chairs and tables.
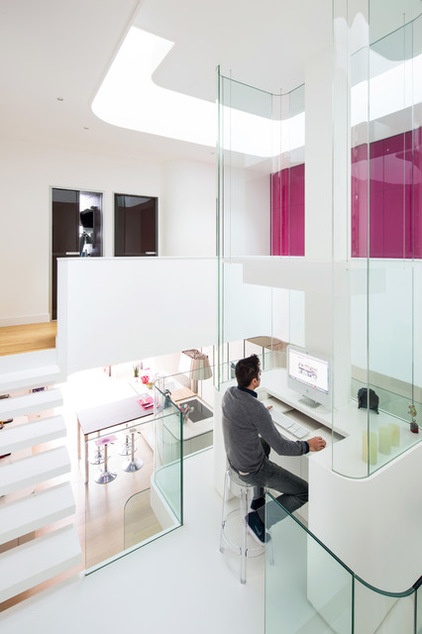
This unique floating desk defines a minimalist workspace set amid staircase landings. This clearly illustrates that your workspace does not have to take up a whole room. You can get by with a footprint that’s slightly larger than the desk if the configuration is sufficient for your needs.
Take a closer look at this office
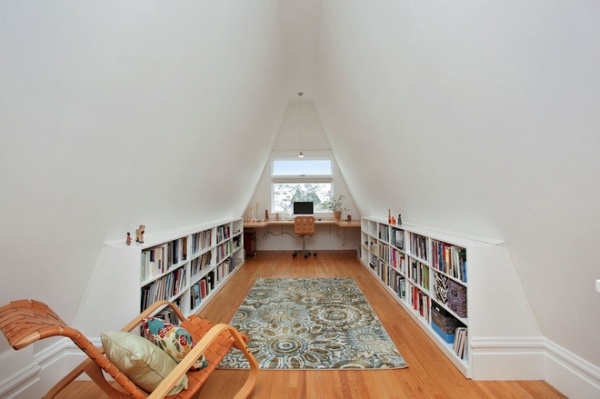
Built-in Desks
Built-in desks have the same basic dimensions as other desks but often provide more work surface, since you customize the design. In this house the desktop is braced to the wall, allowing plenty of knee space so someone can maneuver from one end to the other. This area also offers a place for trash cans, paper shredders and items that need to be tucked away. The built-in bookshelves hold books, file boxes and supplies.
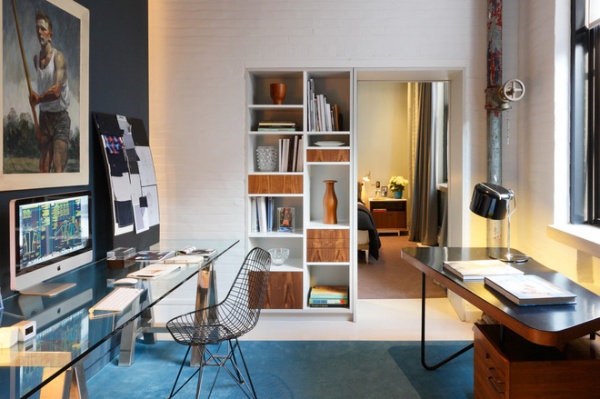
Desks Against a Wall
Your other option is to place desks against the wall. Two desks in this space are placed on opposite walls, creating a good work area. Keeping 54 to 66 in. (137 to 168 cm) between desks works best for this type of arrangement. With this amount of space, you can get up from the chair and walk around it without being hampered by the other desk and chair.
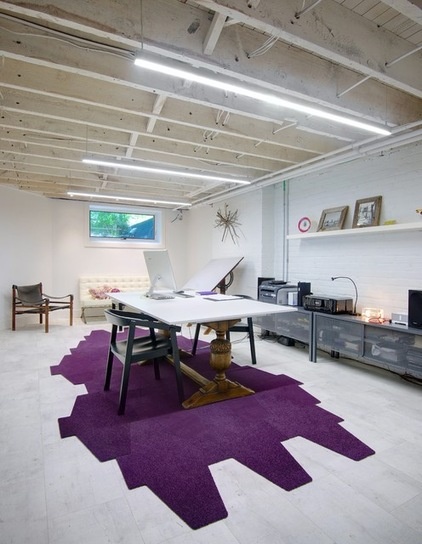
Drafting Boards
This large room has a generous-size pedestal desk floating in the middle and a drafting table tucked into one corner. Drafting boards are not as common as they once were, but some professions still need them. The height is what is most important about a drafting board. Most are adjustable and tilt, but a standard one has a top that’s 36 in. (92 cm) above the floor and rises up toward the back. A stool with a coordinating height is required for this arrangement. Plan to allow plenty of space, since the footprint of drafting tables is significant. You can get them as small as 48 in. (122 cm) wide and 30 in. (76 cm) deep, but most are 60 to 72 in. (152 to 183 cm) wide and 36 to 42 in. (91 to 107 cm) deep. Light tables (surfaces with a glass top illuminated from below) can be similarly configured and need about the same amount of space.
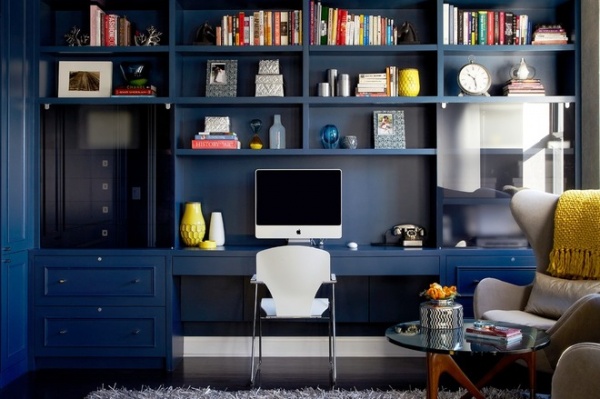
Computers
Computer dimensions vary greatly and are constantly changing. Keep the area where you will place your computer as flexible as possible. If you wish to place it in a built-in, as has been done here, keep in mind that any new equipment will need to fit in that space too. The other important consideration is the position of the keyboard. You can get away with placing a keyboard on the desk surface, but keyboard trays set at 24 to 26 in. (61 to 66 cm) high are more ergonomic. Many people use only a laptop and don’t need room for a keyboard tray; they simply need a clear area in which the electrical supply can be easily accessed.
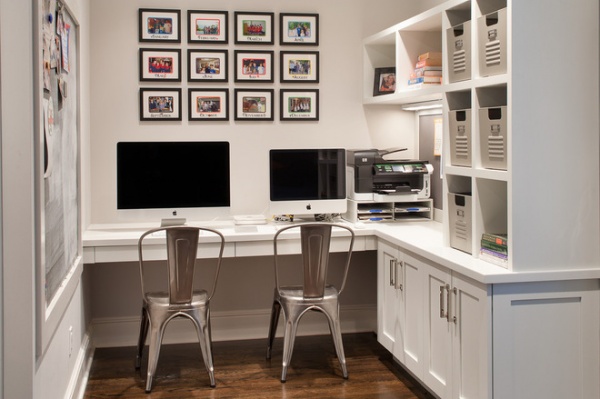
Printers
Most people need a printer in their home office. These also vary in size, but you can plan on a footprint of at least 18 by 24 in. (46 by 61 cm). The height will depend on how the machine operates. Doors may open at the top, sides or back, allowing printer cartridges to be replaced or paper to be added. Allow room for these functions in your layout so that when you are on a deadline, you can quickly add paper or change a cartridge without having to push things out of the way.
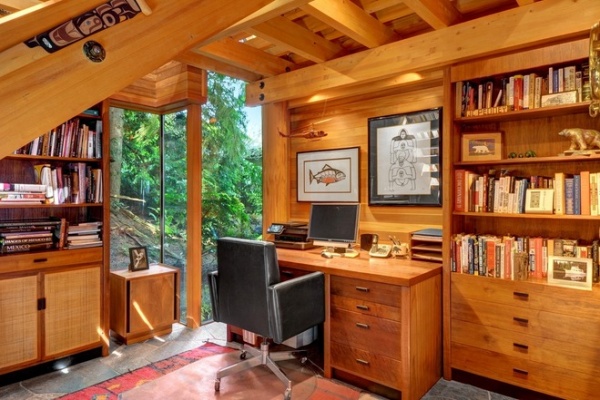
Paper Shredders
Another piece of equipment that has become common is the paper shredder. These are usually trash can size: about 14 to 16 in. (36 to 41 cm) wide, 8 to 10 in. (20 to 25 cm) deep and 14 to 18 in. (36 to 46 cm) tall. Allow space for one as well as for a regular trash receptacle. You can usually tuck these items under the desk, as has been done here, but be sure you do not block your knee space.
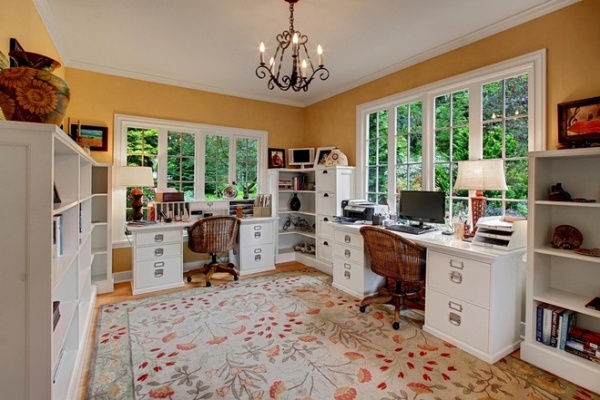
Filing Cabinets
In this room the two desks accommodate plenty of file storage. Filing cabinets are another item that can take up considerable space in a home office. A standard two-drawer letter-size file cabinet is at least 15 in. (38 cm) in width, 30 in. (76 cm) in height and 29 in. (74 cm) in depth. For two-drawer legal-size file cabinets, bump up the width to 18 in. (46 cm). Lateral file cabinets begin at 30 in. (76 cm) in width, 18 in. (46 cm) in depth and 32 in. (81 cm) in height. Investigate which type you will need while planning your home office, since these cabinets can be large relative to the space you have. A quick way to find out more is to visit the website of an office supply chain and look up the dimensions of the file cabinets sold.
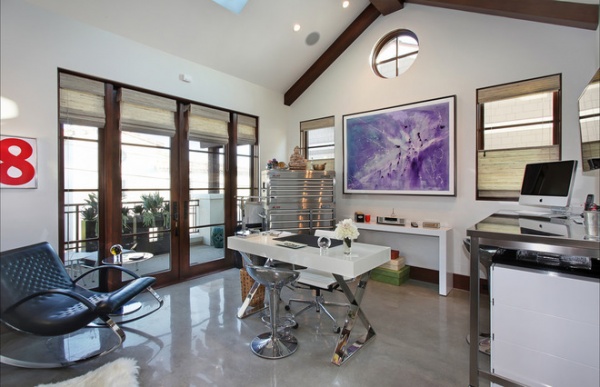
Flat Files
Less common, but very handy, are flat file cabinets. These are cabinets designed to hold large-format prints such as architectural plans and artwork. This home office features a handsome stainless steel design in the corner of the room. There is plenty of room to fully extend the drawers so the contents can be clearly viewed. These cabinets can be quite large, so if you need this type of storage, allow plenty of space. Common widths are 38, 44 and 50 in. (96, 112 and 127 cm); common depths are 26, 32 and 38 in. (66, 81 and 97 cm). The height depends on how many drawers you need and how many you can safely stack. The one in this photo is about 54 in. (137 cm) high. Allow a footprint of 40 to 60 in. (101 to 152 cm) in width and 50 to 80 in. (127 to 203 cm) in depth for proper function.
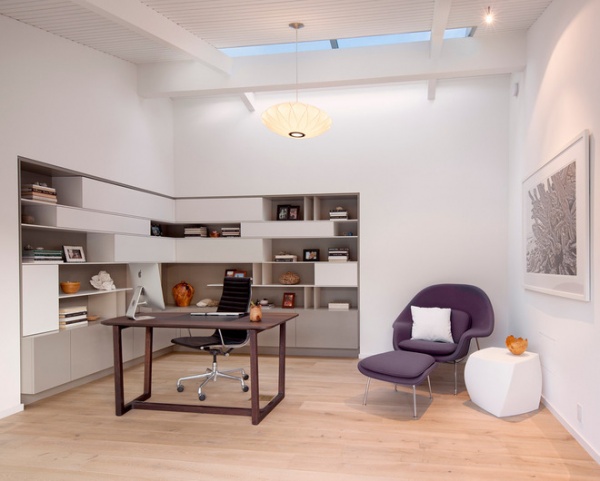
Desk Chairs
Desk chairs come in a great variety of styles, shapes and sizes. The one thing they have in common is the footprint of space in which they should be placed to allow for movement in front of a workstation: about 42 in. (107 cm) square, give or take a few inches, depending on the chair and individual requirements. This excludes and is outside of knee space. You’ll need to back up and slide from side to side as you reach for items on the desk, drawers and other furniture. Notice the well-defined space behind the desk in this minimalist scheme. The desktop, shelves and drawers all can be easily and quickly reached in this configuration.
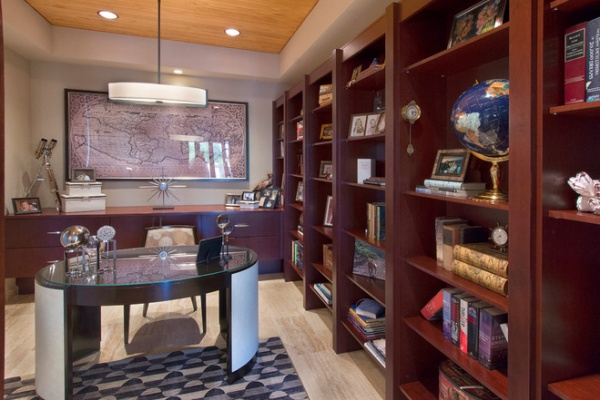
Shelving
Each shelf in a unit is most commonly 12 in. (30 cm) deep and 14 to 16 in. (36 to 41 cm) high. Built-ins such as this design are popular and can make your home office feel intimate. These shelves nicely transition into a credenza along the back wall. You will need a hefty budget and plenty of space for this kind of setup. If you have a 10-foot by 10-foot room (304 by 304 cm), this configuration reduces the floor space to about 8 by 9 feet (244 by 274 cm). If you need more flexibility and plan to move within a few years, stick with freestanding bookshelves. Many sizes are available, but plan to have at least two pieces that are 36 in. (91 cm) wide and 48 in. (122 cm) high.
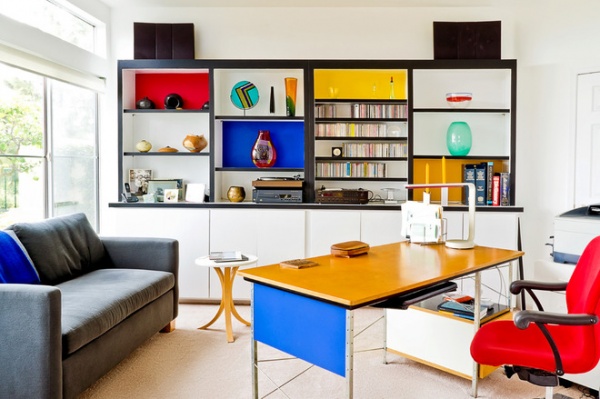
Additional Seating
Your office may need an upholstered sofa or chair if you have clients visit or if you use the room for reading or studying as well. Chairs need a footprint of space that’s about 40 in. (102 cm) square, and a love seat could be 40 in. (102 cm) deep and 62 in. long (157 cm). You won’t need a great deal of space in front of extra seating, so allowing paths as little as 14 in. (36 cm) wide may work. Set at an angle to the room, this desk and chair disguise the printer at far right and leave room for a cozy love seat in front of the window.
Note: Metric conversions provided are for relative reference only. Your country may have similar or specific standards, which you will want to follow.
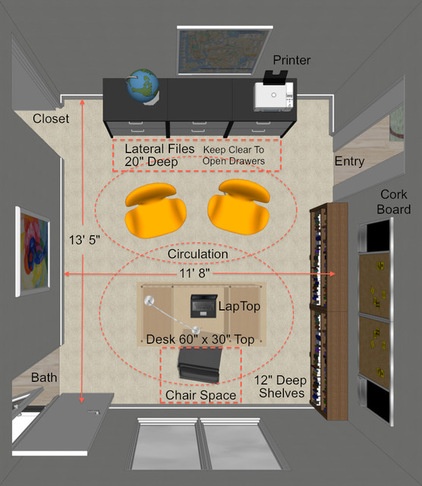
This illustration shows a few things you’ll want to keep in mind when planning your home office. Always be sure to leave a clear space in which to maneuver your desk chair. File cabinets need enough room that you can open their drawers fully. So much equipment is now wireless that you might be able to place the printer across the room or even in a closet that has an electrical outlet. How you use your space will dictate its circulation path. If you have people visit your office, it’s important that they be able to move through it without obstructions. Think ahead to the type of storage you will need so that you have plenty of room for files, books and collections.
More:
7-Day Plan: Get a Spotless, Beautifully Organized Home Office
Key Measurements to Help You Design Your Kitchen
Related Articles Recommended












