Room of the Day: A Happy Home Office in Atlanta
http://decor-ideas.org 08/18/2014 20:14 Decor Ideas
A historic colonial farmhouse isn’t the best setting for running a successful modern consulting business. That’s why this Atlanta couple decided to turn the top floor of their traditional home into a fresh, upbeat home office where the mother of three can meet with her colleagues and hold meetings. Designers Joann Kandrac and Kelly Kole of Kandrac & Kole Interior Designs combined a smart layout with a mix of high-end and low-end decor to create the comfortable, functional and happy space.
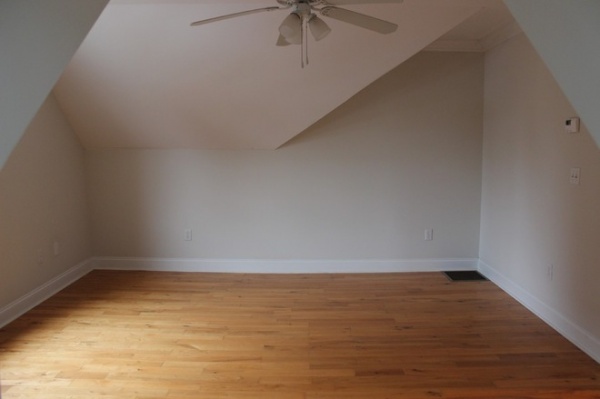
The large top-floor room with two separate but connected spaces sat empty until the home office conversion. The existing pine floor, interesting ceiling angles and natural light from a nearby window and dormer made it a great spot for a desk and office equipment.
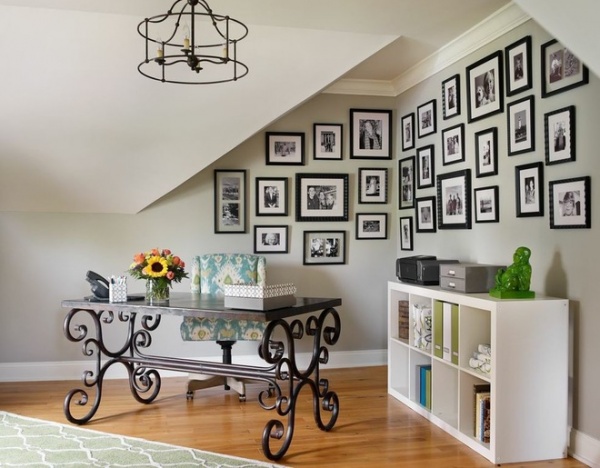
“After” photos by Emily Followill
AFTER: The designers used the ceiling angles to their advantage by creating a gallery wall in the corner behind a handmade rod iron desk, which was placed at a diagonal. The photos of family and memorable events create a comforting and happy vibe.
The designers strategically placed and sized each frame by first cutting construction paper the same size as each framed photo and writing what the photo was before laying the gallery out on the wall using blue painter’s tape. This allowed them to adjust the photos without damaging the wall with multiple nail holes. “Because of the multiples of the sizes and the frames, it gave that part of the room character,” says Kandrac.
See how to design a family photo wall
A reasonably priced green and blue desk chair with ikat fabric from Ballard Designs and a white Ikea shelving unit sit in the home office, while a more expensive sofa, chairs and a custom rug dress up the adjacent seating area.
Flush-mount light fixture: to the trade only, Currey & Co.; green geometric rug: to the trade only, Surya; desk: client’s own
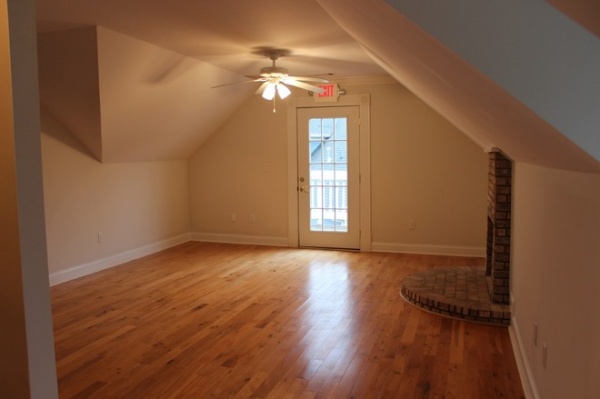
They chose an inviting spot adjacent to the home office for the “chat space,” which includes a French door that offers natural light and access to a small landing and a staircase that leads to a side yard.
The fireplace is for decoration and not operable; the designers filled it with white birch logs to make it even more attractive. “The brick color and shape of the fireplace is adorable, and we didn’t want to ignore it,” explains Kole.
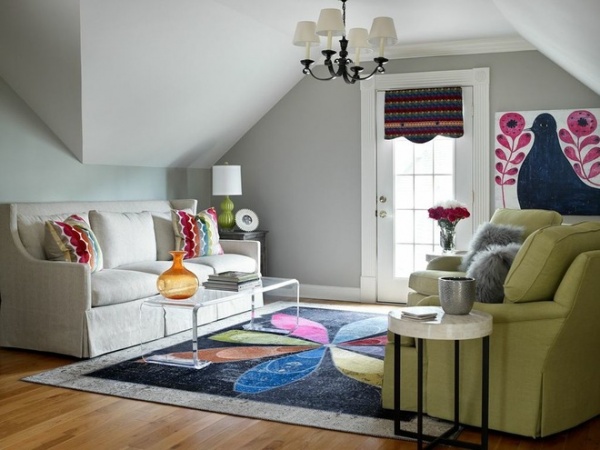
AFTER: The work-from-home mom fell in love with this custom-made floral patchwork rug from Creative Touch Rugs (made from remnants of Tibetan rugs and then dyed in bright colors) that anchors the seating area. The designers wanted the cheerful rug that inspired the room’s color palette to be the focal point, so they choose an acrylic coffee table that doesn’t visually block the rug.
A black chandelier with white shades replaced an existing ceiling fan, adding a touch of elegance to the seating area.
The walls for the home office and chat space went from a basic beige to a soft, soothing gray that provides a nice backdrop for the playful colors used in the room. The trim color is white with a hint of cream, and the ceiling color has a touch of gray that contrasts the trim.
Light gray sofa: to the trade only, Lee Industries; gray-washed table (with green lamp): Cost Plus World Market; green lamp: HomeGoods; acrylic coffee table: Plexi-Craft; chandelier: to the trade only, Visual Comfort; wall paint: Mindful Gray, Sherwin-Williams; trim paint: Westhighland White, Sherwin-Williams; ceiling paint: Eider White, Sherwin-Williams
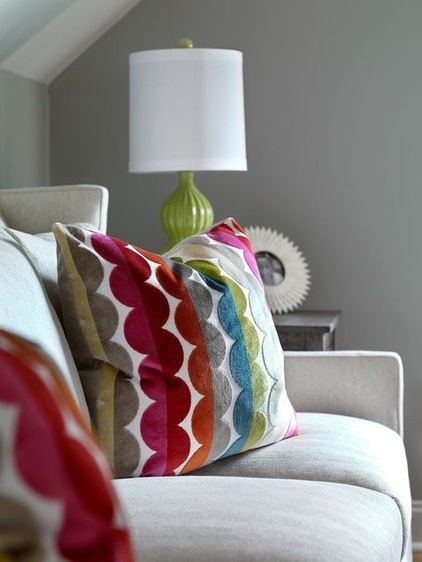
Pillows add a punch of color and can be easily changed to switch things up on the neutral light gray sofa.
Pillows: to the trade only, Stuart Lawrence
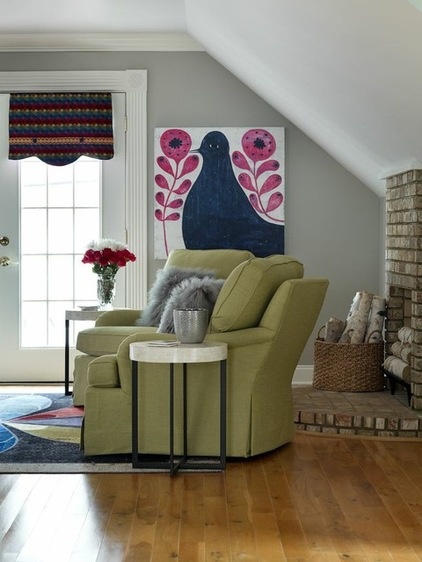
Two cotton and linen green swivel chairs each have side tables so guests have a place to set down a drink. “We’re a big fan of swivel chairs in a room like this,” says Kole. “This pair of green chairs can swivel towards the TV, the fireplace or towards more intimate conversation.”
The oversize artwork adds a touch of fun to the decor. A cellular shade hidden under the door valance allows control of the light and temperature in the room.
Bird art: to the trade only, Sugarboo Designs; swivel chairs: to the trade only, Lee Industries; side tables: bone inlay, West Elm; gray pillows: Mongolian lamb, Z Gallerie; fabric for door treatment: to the trade only, Norbar Fabrics; trim on door treatment: to the trade only, Kravet
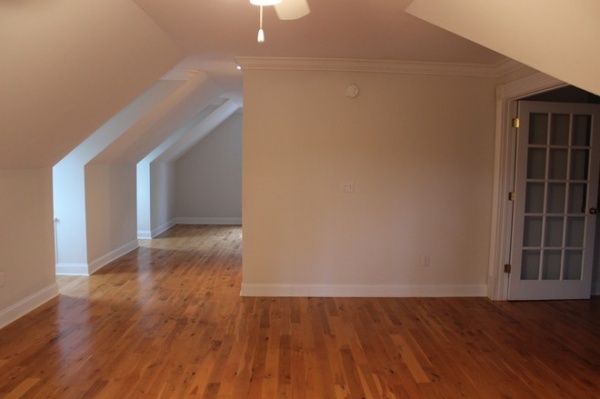
The other wall of the chat space (the stairwell to the main level of the home is located right behind it) was the perfect spot for a flat-screen TV. The designers also wanted to include some easy-to-access storage to keep loose items from overwhelming the space.
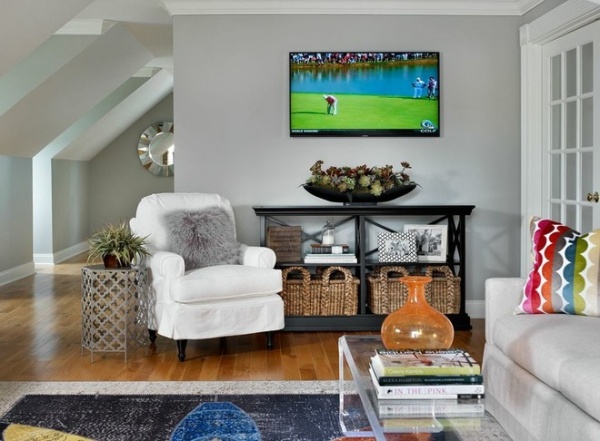
AFTER: The solution was a console with open baskets for remotes, magazines and books under the flat-screen TV.
The French doors lead to another room and a bathroom that the homeowners hope to renovate in the future.
Slipcovered chair: to the trade only, Four Seasons Furniture; metal side table: T.J.Maxx; console: Ballard Designs; succulent arrangements: custom, to the trade only, Decor 55; mirror: Pottery Barn (no longer available)
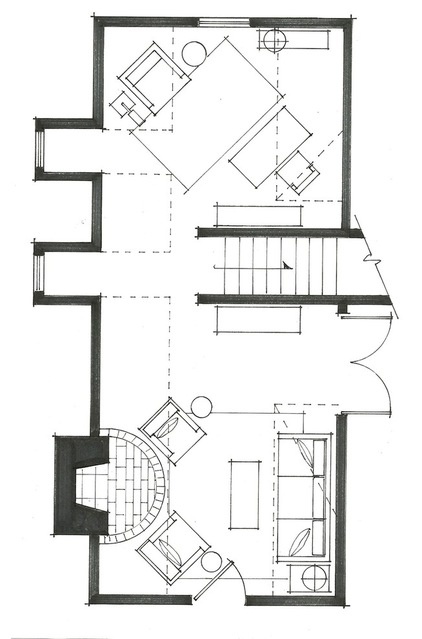
This floor plan illustrates how the stairwell from the lower level of the home divides the large, roughly 1,200-square-foot rectangular room into the home office (to the right of the stairs) and the adjacent chat space (to the left of the stairs).
Now one of the homeowners has a place where she can work, relax and visit with clients and friends. “Even though it’s her workspace, it’s also a retreat,” says Kandrac. “It’s a happy place.”
More: 7 Ways to Make Your Home Office Work Better for You
Related Articles Recommended












