Houzz Tour: A Contemporary Retreat on a British Moor
West Yard Farm in Dartmoor, a moorland area in Devon, England, is a home of two halves, with an original 18th-century granite farmhouse on one side and its barn on the other. A flat-roofed extension had been constructed back in the 1950s to link the two buildings, but the barn had not been converted. By the time owners Chris and Kim Marshall bought it at auction, the farmhouse was almost uninhabitable.
“They were looking for the ultimate project,” says architect Ian Phillips, of van Ellen + Sheryn Architects, who worked on the renovation. “The property had been unoccupied for a few years and was in a very neglected state. The decor hadn’t been touched since the 1960s. We had to replace everything — the roof, floors, windows. Apart from the stonework and the timber beams and trusses, everything else is new.”
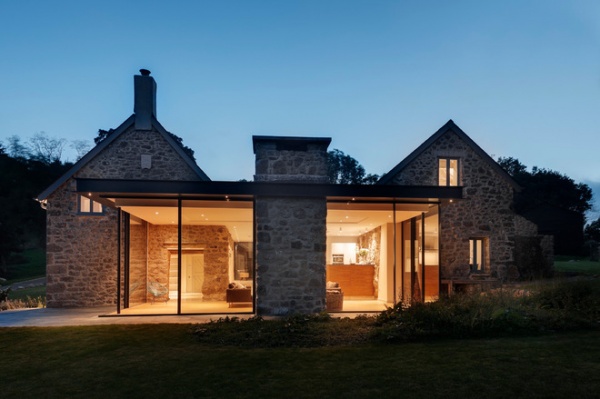
Houzz at a Glance
Who lives here: Chris and Kim Marshall and their 2 children
Location: Dartmoor, Devon, England
Designer: Van Ellen + Sheryn Architects
Size: 4 bedrooms, 3 bathrooms
The house is two separate properties, built on a slight slope, which were previously linked by a rickety flat-roofed extension. This was pulled down, and a striking, lightweight glass-box extension added in its place. Now this space contains a kitchen and living room and is a central hub, with fabulous views of the woods beyond. The barn to the right contains two bedrooms, a bathroom, a utility room and a coatroom, and is also home to the plant room, where all the equipment relating to the property’s green features, such as the ground source heat pump, is housed.
The Marshalls also wanted the property to be environmentally friendly and self-sufficient, so Phillips and his team installed a wealth of efficiency-minded features. The ground source heat pump provides heating; electrical usage is offset by an array of photovoltaic panels on the barn roof; and solar thermal panels provide much of the hot water. The rural retreat was completed in May 2013, after a 14-month build, and is a great example of a contemporary aesthetic and state-of-the-art green technology marrying beautifully with an ancient building.
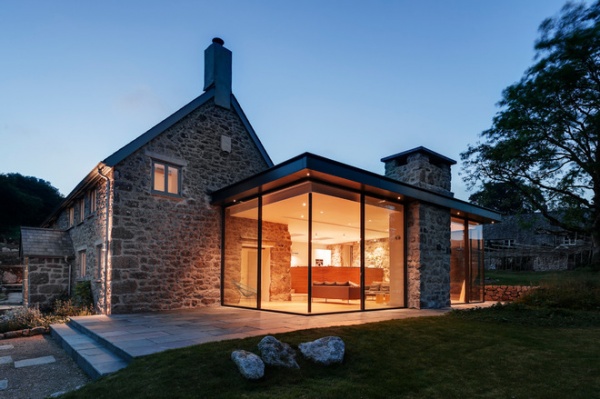
“We wanted to create a workable link between the two buildings,” says Phillips. “It contains the kitchen and living room and is very much the heart of the home. From here you circulate through all the different spaces. It’s the core of the building.”
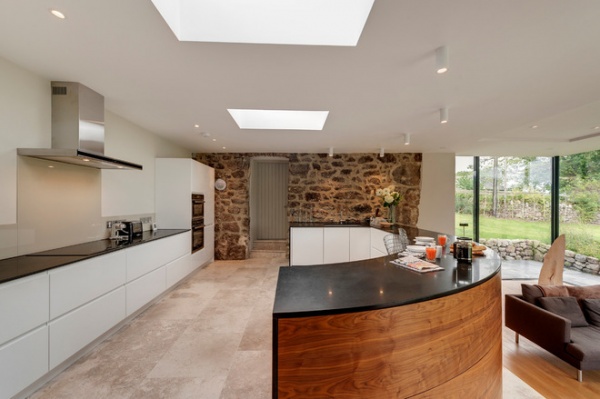
The kitchen is deliberately minimalist and crisp looking. Phillips thought the white cabinets and black countertops might appear stark, so he added color and texture with American walnut on the curved island. “It looks like a piece of furniture in its own right,” he says. “It benefits the living space, rather than just looking like the back of the kitchen units.”
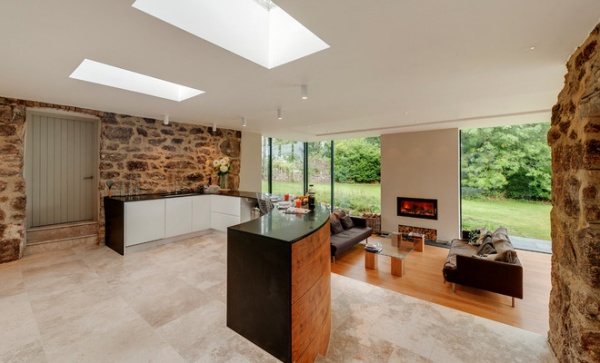
A few stairs lead down into the kitchen, and the living space in the extension beyond is even lower. “The ground slopes down to a lake and woods,” explains Phillips, “so we designed the extension to follow this topography. The living room is just about flush with the lawn.”
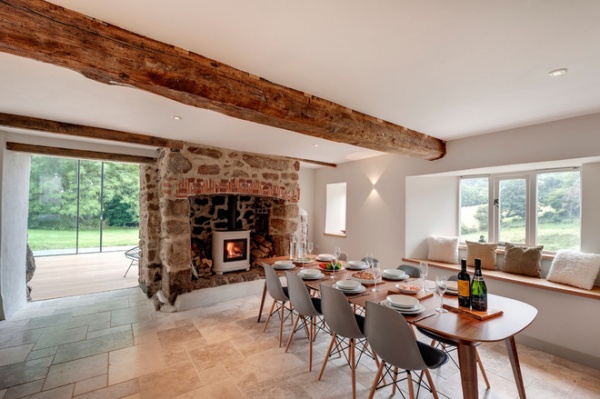
“We had to do so much work to make the building sound and waterproof, that we were not able to keep much exposed stonework,” says Phillips, “but this fireplace is a nice detail.” A neutral color scheme gives the whole property a relaxed, easygoing feel. They chose Jerusalem gold limestone for the flooring throughout the house, using honed square tiles of the stone in the glass box.
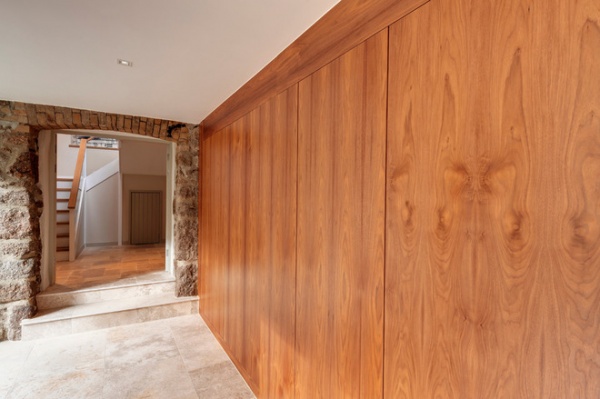
A wall of cabinets made of American walnut sits at the back of the extension. “It links the farmhouse to the barn,” says Phillips, “and makes a warm backdrop. The kitchen is behind it.”
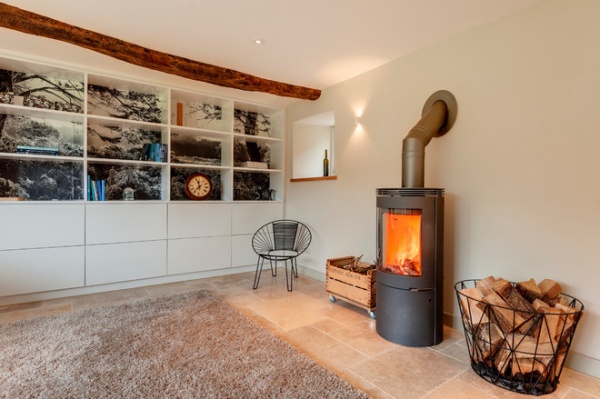
The glass extension and kitchen form the central living area, leaving the farmhouse and barn to house the bedrooms and more intimate spaces. This is the sitting room in the original farmhouse building, warmed by one of the home’s wood-burning fireplaces. A photo that Chris took sits behind the shelves, blown up and pasted in as a backdrop.
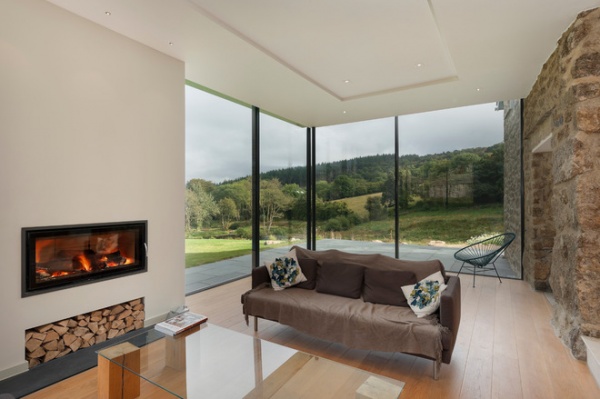
“We wanted to make the most of the views over the countryside when designing the glass-box extension,” says Phillips. Sliding glass screens let in masses of light and frame the landscape, which acts as a lush, natural backdrop to life in the house. The windows are about 10½ feet tall, “which is about as big as you can go with a single pane of glass without things getting very technical and complicated,” Phillips says.
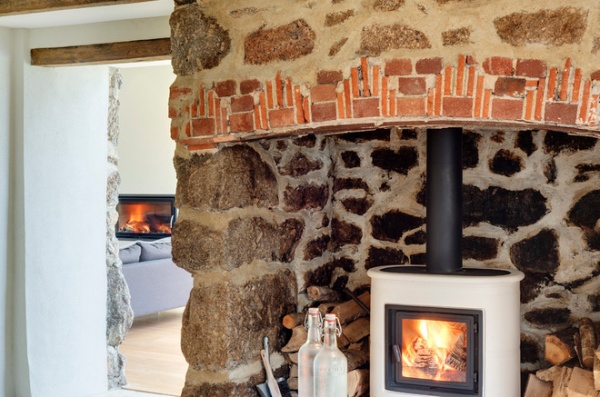
There are three wood-burning stoves in the farmhouse and one in the barn. “Chris and Kim have woods on their land, so they have a ready supply of fuel,” says Phillips. Heat from the ground source heat pump is channeled through underfloor heating downstairs and radiators upstairs. “But when all the wood burners are going, you don’t need much additional heating,” he notes.
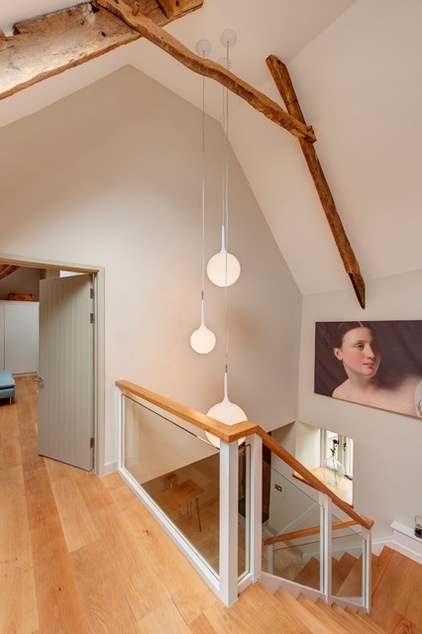
The owners didn’t want a supercontemporary staircase made only from glass or metal, so Phillips’ team created a timber framework that referenced traditional designs but had large panels of glass, too. “This allows light to flow downstairs,” he says. “We also installed a huge roof light above, so this space is really bright.”
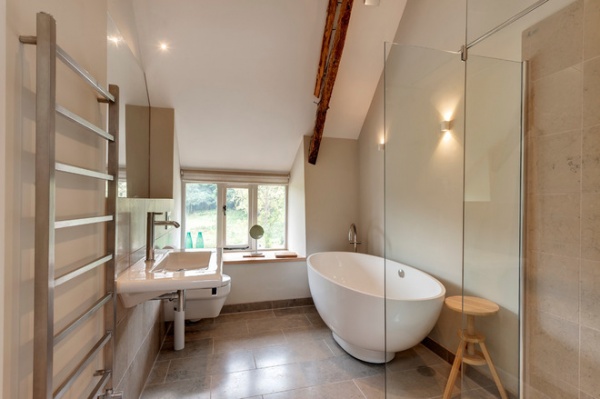
A simple recipe of white and stone colors has been rolled out in all the rooms. In the master en suite bathroom, the white freestanding tub is teamed with limestone on the walls and floor for a clean, contemporary feel.
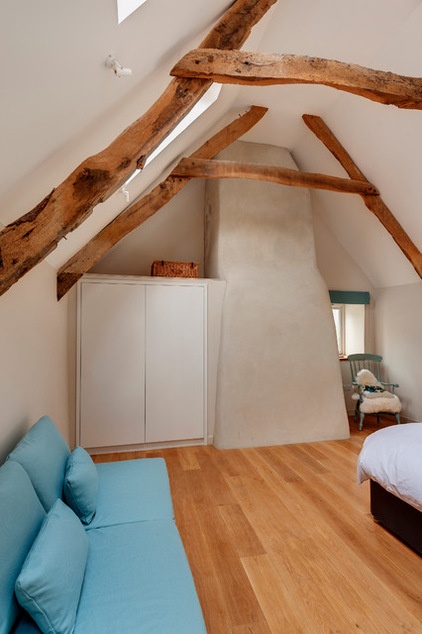
The master bedroom is a simple space, with the vaulted ceiling and original roof trusses as its main features. A chimney travels up through it, with a custom closet built in alongside. The flooring is oak.
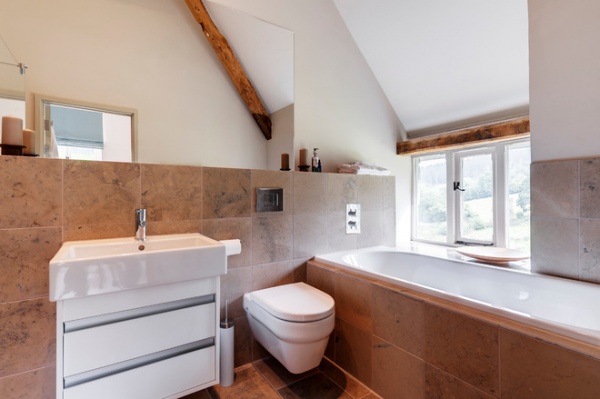
This en suite bathroom adjoins the second large bedroom in the farmhouse. “The original beams were only partially exposed before, with a flat ceiling above,” says Phillips. “We took out that ceiling to create a vaulted space.” Although attractive, the roof timbers were not strong enough to hold the roof up. “They were not in great shape structurally,” he says. “So we created a new support structure that envelops the old trusses. We didn’t take them down; we built around them. Now they are purely decorative.”
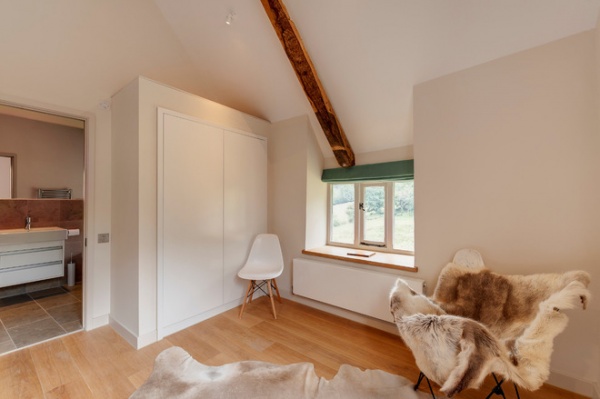
The second bedroom in the farmhouse has a closet similar to the master bedroom for a cohesive look upstairs. The beams are original, but everything else is new, including the windows and radiators.
Browse more modern farmhouses












