11 Ways to Make Your Sleeping Porch Even Better
My grandparents had a Tudor-style house in Bristol, Connecticut, that was built in the early 1900s. When we visited every summer, it was hard to tell that they didn’t have air conditioning. The brick walls were thick, there were mature trees around the house that shaded it, and my grandmother Mimi would strategically close shades and windows as the sun hit them and open others to create cross-breezes. However, during a heat wave, we became acutely aware of the lack of A/C. Then we got to sleep on the second-floor sleeping porch, which my brother Clark and I thought was a treat.
A confluence of factors increased the popularity of sleeping porches around the time my grandparents’ house was built. Doctors came to believe that sleeping in the fresh air — whether in a tent or next to an open window — was good for health, and the fresh-air movement was born. Henry David Thoreau got all transcendental communing with nature in Walden Woods. And starting in the mid-1800s, the cost of manufacturing insect screening dropped and its popularity soared, largely due to the fear of malaria-carrying mosquitoes. Sleeping in the fresh air was even believed to help cure tuberculosis, and sleeping porches in sanitoriums became the norm.
Sleeping porches and cooling strategies such as my grandmother’s fell by the wayside as new construction started to include central air conditioning. But today’s energy-efficiency goals have brought them back. People are rediscovering the appeal of sleeping porches, which are commonly found in Arts and Crafts, Craftsman and Victorian-era homes.
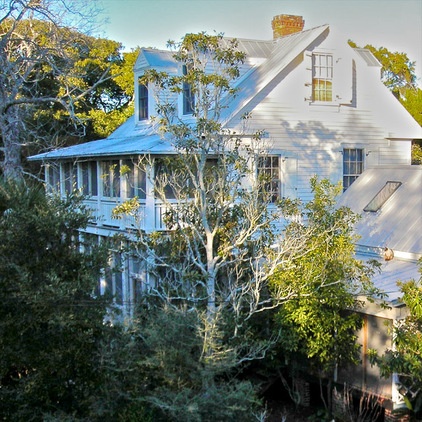
Sleeping porches were most common in the American South, where the hot and humid weather made it hard to sleep. They were often extended along the back of the house on the second story. This way they could be screened on three sides to maximize the breeze.
In designer Julia Starr Sanford’s 1860s sea captain’s house, a two-story porch runs the length of the back of the house.
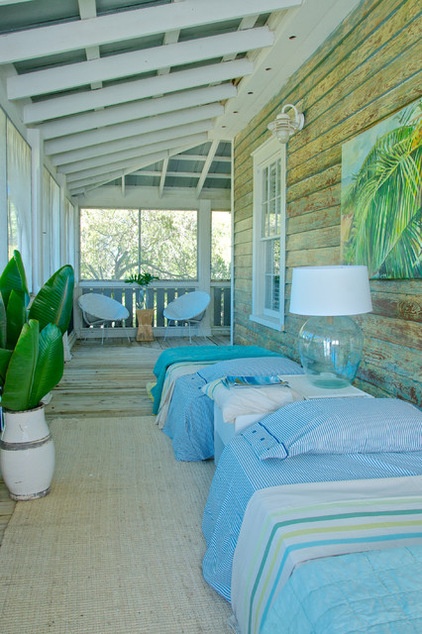
Sanford’s second-level porch still serves as a sleeping porch today.
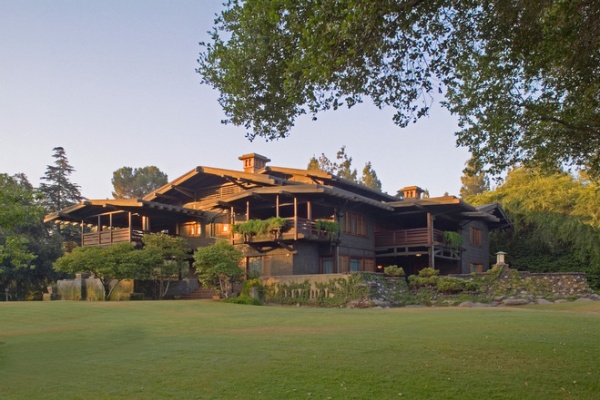
Across the country Arts and Crafts architecture embraced the sleeping porch, especially in the mild climate of Southern California. In Pasadena, Greene and Greene sited the iconic Gamble House to take advantage of breezes and included two large sleeping porches. The sleeping porches were so important that they helped drive the overall design.
Learn more about the Gamble House
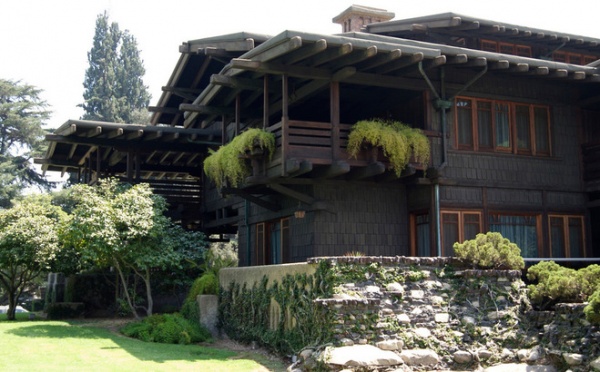
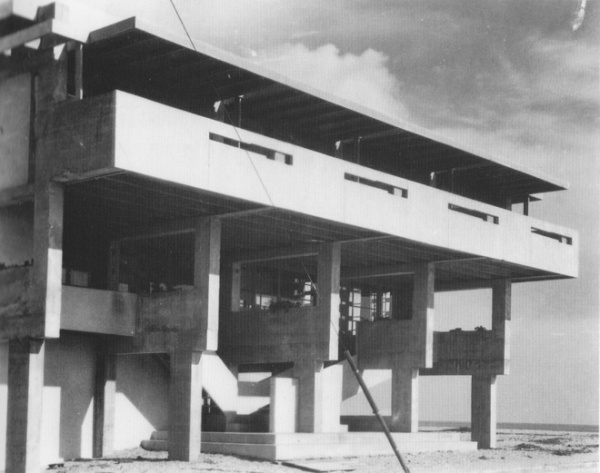
The sleeping porch quickly made its way from bungalows to modern architecture. Noted architect Rudolf Schindler believed in creating strong connections between a home’s interior and exterior. He and client Phillip Lovell believed in the connection between health and living environments, seen in the Lovell Beach House (1926). Originally each bedroom led to a sleeping porch, as seen here.
Learn more about The Lovell Beach House
Here are 10 tips for planning and outfitting your modern-day sleeping porch.
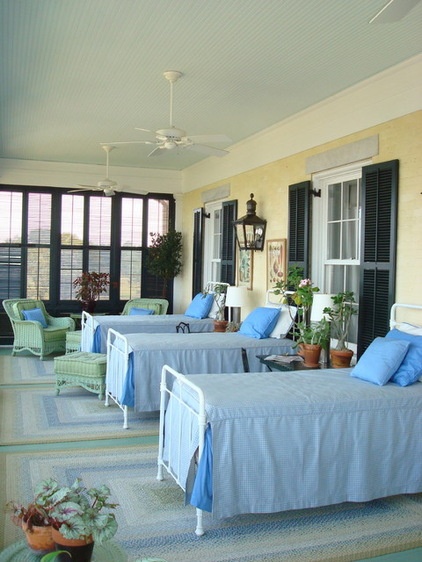
1. Use exterior architectural elements. On this sleeping porch, exterior architectural details such as shutters and lanterns enhance the charming out-on-the-porch feel.
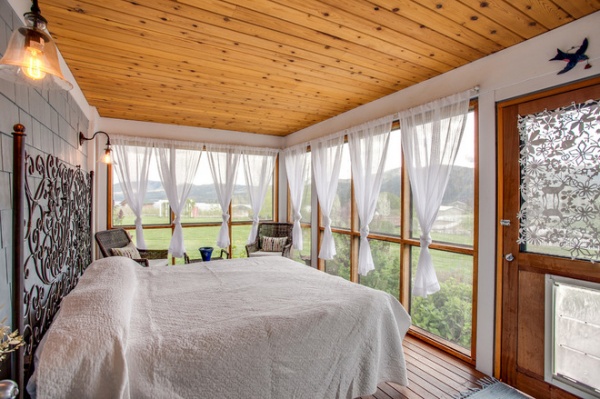
2. Let the decor take a backseat to a spectacular view. Early sleeping porches typically were simple and undecorated. In the Pacific Northwest, this eclectic-rustic-style sleeping porch enjoys views of the surrounding organic farm and mountains. In spring, breezes bring in scents from blooming fruit trees.
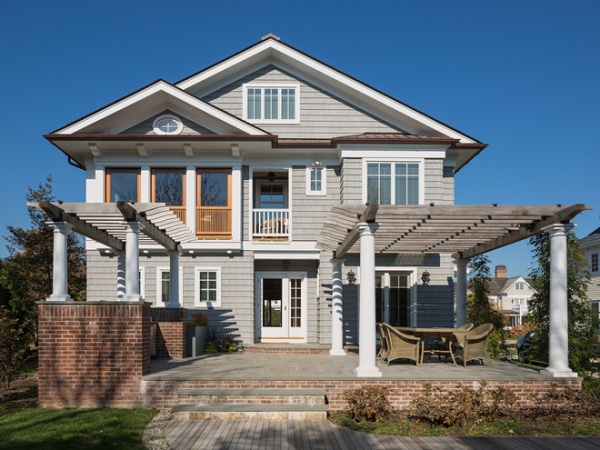
3. Integrate the sleeping porch into the existing architecture. The No. 1 item on this client’s house wish list was a sleeping porch, which is on the left side on the second story. Architect Richard Bubnowski’s design nods to shingle style, and the bay window to the right balances out the porch. The balcony to the right of the porch offers separate access from the master bedroom, while another door offers access to the hallway. The large overhang beneath the pediment shades the sun during the summer.
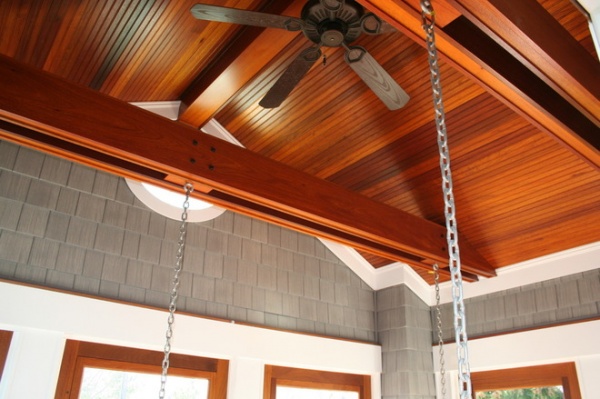
4. Maximize the breeze. The house is just a block from the ocean, so Bubnowski designed the porch to be open on three sides to let ocean breezes cool it off. On days when the wind doesn’t cooperate, the ceiling fan assists.
These porches aren’t just for summer sleeping. Bubnowski also included custom storm panels to protect the porch from cold winds during the winter. Although the porch is not heated, it receives enough warm sun to enable it to be used during most of the winter.
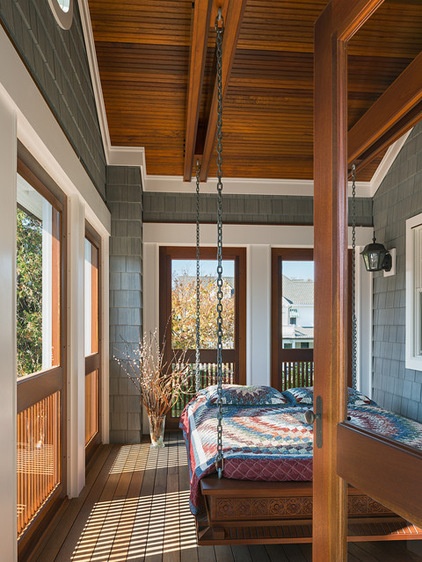
5. Add a playful touch with a hanging bed. Another item the client wanted was a hanging bed inspired by one she’d seen in Indonesia. Bubnowski custom designed the gently swaying bed seen here, then designed the porch around it. The bed, trimwork and ceiling are all mahogany.
See more hanging beds
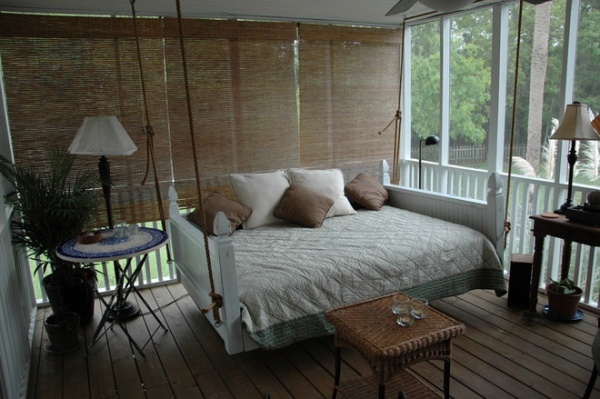
Vintage Porch Swings offers a wide variety of ready-made hanging beds, like this one.
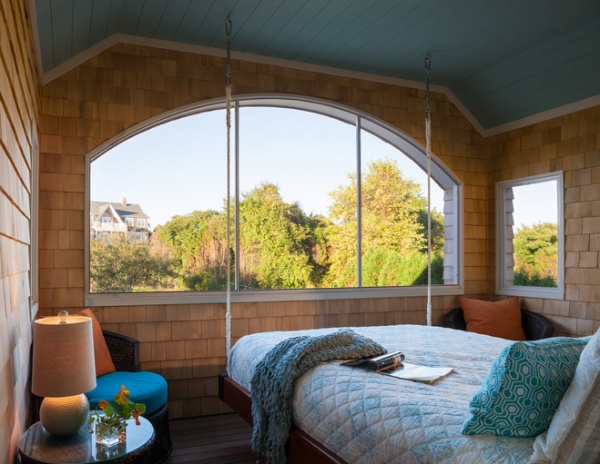
6. Remember that a sleeping porch is a modern-day energy saver. This shingle-style house in Rhode Island is LEED certified. The simple principle that a sleeping porch doesn’t require air conditioning makes it a good feature for today’s energy-efficiency goals.
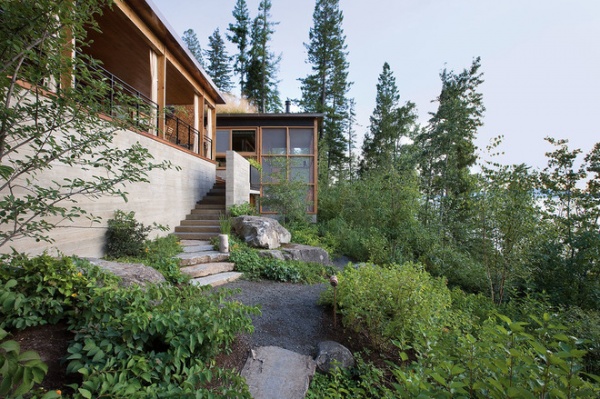
7. Use it for more than just hot nights. Consider extending the season with a woodstove or fireplace. In this Montana house without a heating system, the screened-in porch is a place for bundling up and getting cozy.
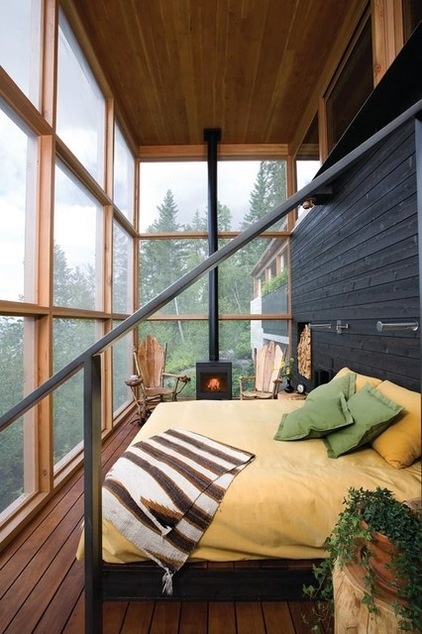
With the help of a wood-burning stove, the owners can enjoy the outdoor feel while keeping toasty.
See the rest of this home
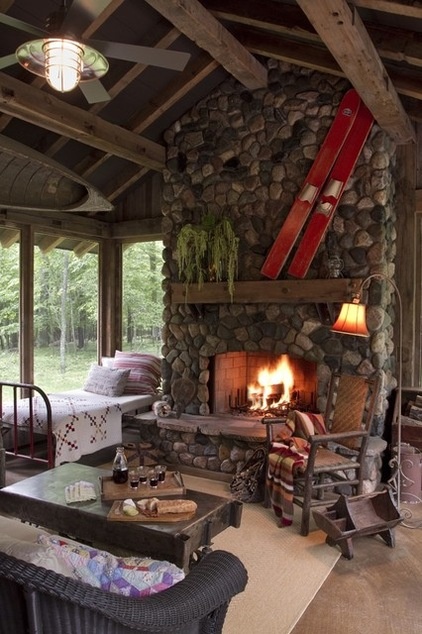
This cool-nights idea works with more traditional styles as well.
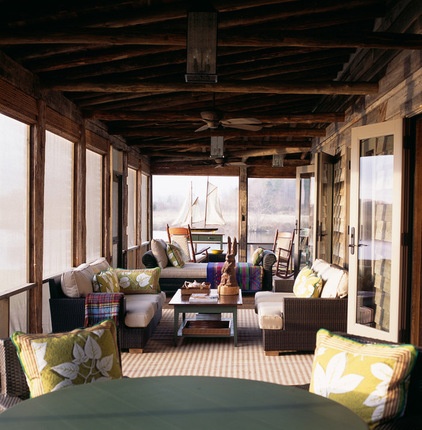
8. Consider using it for more than sleeping. A sleeping area can be seamlessly integrated into a porch without giving it a bedroom look. For example, a daybed on this porch doubles as extra seating for gatherings. Thanks to its sleigh bed–inspired lines and woven construction, it blends in with the sofas and chairs.
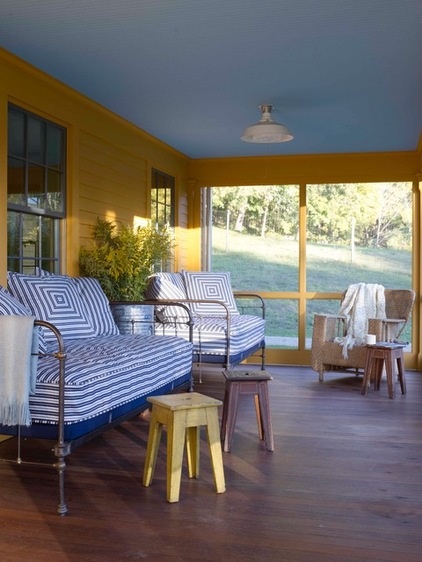
In this modern Connecticut farmhouse, interior designer Heide Hendrix used vintage daybeds to furnish the porch. They serve as comfy seating during the day and transform the space into sleeping quarters at night.
See the rest of this home
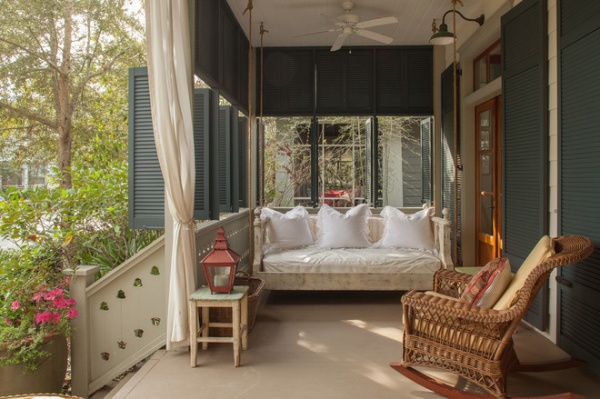
Sleeping as many people as possible was the goal with this Florida vacation home. Daybeds on the porch are used for hanging out during the day and getting shut-eye at night. Shingles and curtains provide privacy when necessary.
See the rest of this home
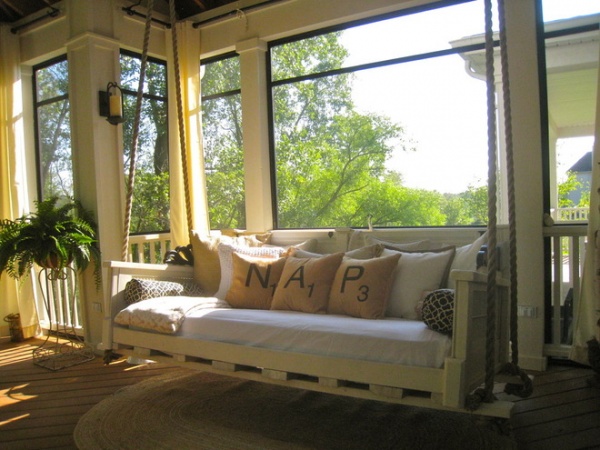
9. Use it for catnaps. When Cathy Zaeske was planning her dream porch, she knew naps would be a big part of it. Accordingly, she created a swinging daybed that included a twin-size mattress for maximum comfort. She repurposed several salvaged pieces to create it, including a room divider for the sides, a door for the back, scrolls for accent pieces and leftover 2-by-4s from the porch construction for the base.
See how Zaeske made this daybed
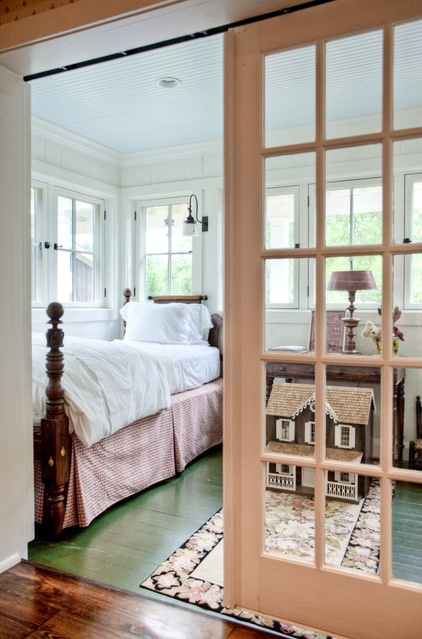
10. Get a sleeping-porch feel on an enclosed porch. The designers at Historical Concepts
used a sleeping porch as inspiration for a guest room for grandchildren in a client’s Georgia farmhouse.
See the rest of this house
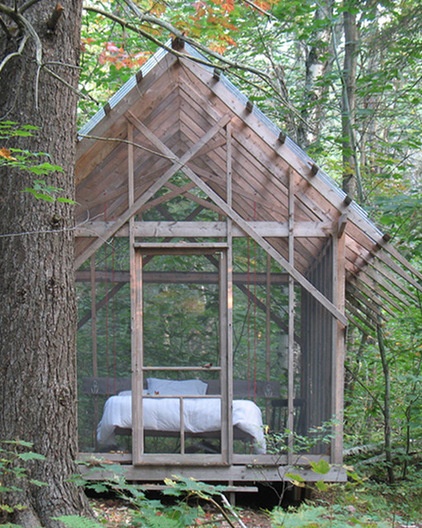
11. Consider a sleeping shed instead. Architect Bob Swinburne took the sleeping porch to a whole new level, creating a sleeping cabin perched among the ferns on his Vermont property. The cabin has a polycarbonate roof that offers a view of the stars and moon. I think Henry David Thoreau would approve.
Plans for the shed are available on Swinburne’s website.












