Houzz Tour: New Homeowners Find Their Style
Interior designer Kristina Wolf will get your design style out of you whether you speak to her or not. While she doesn’t observe her clients through a two-sided mirror, the former police captain uses the skills from her past career to find the right design to suit her clients, like picking up on nonverbal cues. “I use my interrogation skills to pull out the essence of who my clients really are,” she says. “If it’s a couple, I want to honor each one individually and find their common ground.”
With Seattle transplants Lenora and Mark Reis, Wolf could see that Lenora’s heart wan’t in decorating another home on her own and that decorating wasn’t Mark’s usual domain. After the move, Lenora had half-heartedly tried to decorate their home, in the San Francisco Bay Area. After beginning and pretty much ending with a big trip to Restoration Hardware, she knew she needed help and called Wolf, who describes the home’s state at the time as “a house without a soul.” Wanting to infuse the home with the couple’s style, she began the process by giving them each a homework assignment, and later sat them down together to learn what they liked.
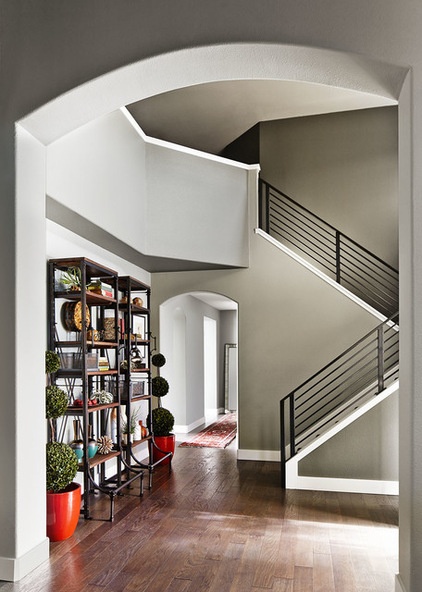
Houzz at a Glance
Who lives here: Mark and Lenora Reis
Location: Walnut Creek, California
Size: 3,465 square feet (322 square meters); 5 bedrooms; 3 bathrooms
Photos by Brad Knipstein
Interior design: Kristina Wolf Design
Remodeling: Graff Architects
Through the homework process, which involved going through a huge design book individually and placing sticky notes on what they loved and what they hated, Wolf found they both loved metal and stone. This led her to use these materials as well as organic tones and natural materials.
The entry sets the tone for the rest of the home. Gray hues provide a serene backdrop that Wolf carried through the rest of the house, and a new metal railing and metal and wood shelves bring in the industrial elements the couple loves. Hardwood floors and wood shelves add organic touches. To top it off, the shelves are filled with meaningful family keepsakes. This injects the homeowners’ personalities right inside the front door.
Paint by Benjamin Moore: Desert Twilight (stair wall), Sea Haze (shelf wall), White Chocolate (trim here and throughout the house); shelves: French Library, Restoration Hardware; floors: Pemberton Engineered Hardwood in Fedora, Shaw
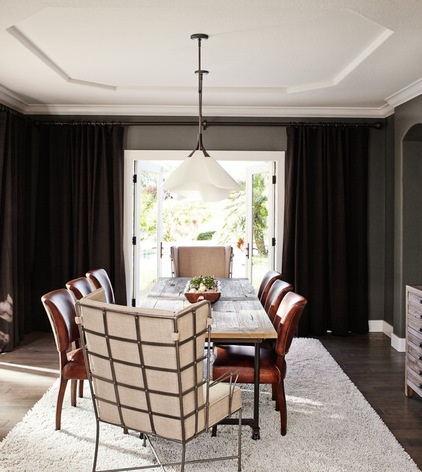
In addition to getting to know her clients’ design sensibilities, Wolf also figures out the essence of the house and what it wants to be. This home has a beautiful backyard with a pool and palm trees, and is surrounded by vineyards. She chose paint colors that could take a backseat to the spectacular vistas. She also opened up the house more to the views. In the dining room, she replaced smaller windows with two new sets of French doors.
In the dining room, Wolf nodded to the surrounding vineyards without turning the room into a Wine-O-Rama. “I wanted the dining room to feel kind of like a tasting room but not in a clichéd way,” she explains. For example, the metal on the caged chairs combined with the rustic table and leather chairs implies the colors and textures of an oak wine barrel without overtly referencing them.
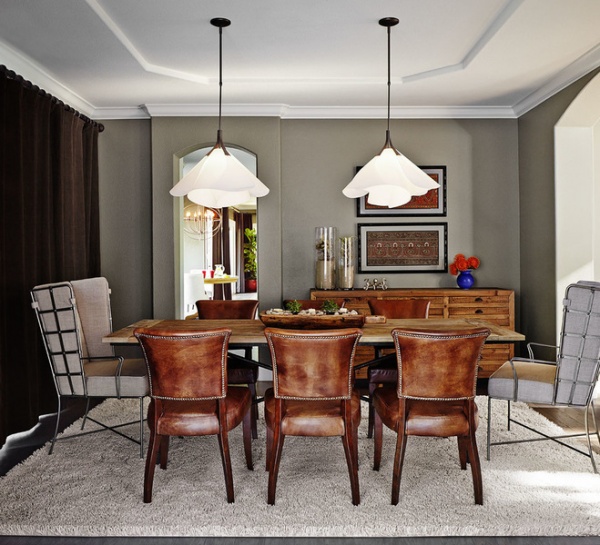
Homework review revealed that both Lenora and Mark were drawn to interesting textures. The pieces over the sideboard are sand art that Wolf bought at a temple in Burma; they add rich color and texture to the room.
Tip: Don’t be afraid of bright white, even in a moody gray room. “Deeper walls like these need some pops of white,” Wolf says. A pair of ethereal white pendant lights draws the eye and adds just the right amount of contrast.
Wall paint: Desert Twilight, Benjamin Moore; Flatiron Rectangular Dining Table: Restoration Hardware; head chairs: Strong Enough For a Man, Caracole; Adele Leather Dining Chair, Printmaker’s Sideboard: Restoration Hardware; pendant lights: Hubbardton Forge; rug: Organix Collection Mist Shag, Delos Rugs
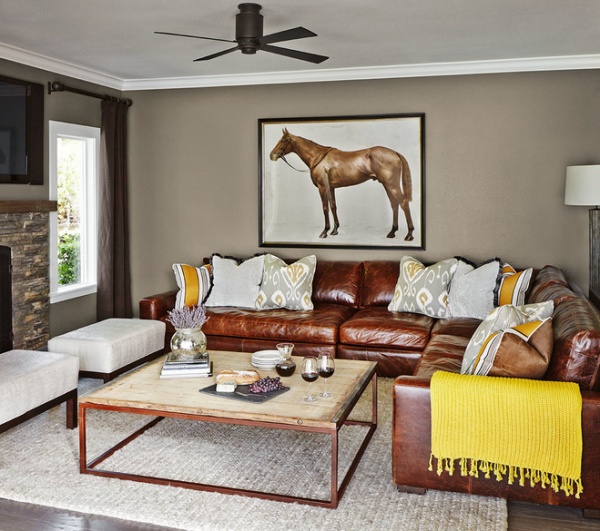
The first floor has a large, open area that includes this family room, which is open to the kitchen and a generous breakfast nook. The entire space has sweeping views of the pool, palm trees and surrounding vineyards. “I wanted to bring in nature and open the space up to the views,” Wolf says. Neutral colors complement the views, while the rich leather sofa and rustic coffee table give a little nod to the tasting room palette.
“Fabrics give a home a soul,” Wolf says. In getting to know her clients’ likes and dislikes, she found they were both drawn to artful textiles, which she incorporated throughout the home. Paint and window-treatment-fabric colors look plucked right from the natural stone fireplace surround. Yellows and golds warm up the room with dashes of bright color.
Allen Sectional Sofa: Taylor Scott Collection; Banquito Ottomans: Cisco Brothers, with Anaconda Stone fabric by Clarke & Clarke; Braided Twist Jute Rug: Restoration Hardware; pillow fabrics: Bansuri, Kravet; Sereno Velvets Serpente Ivory, Osborne & Little; Wilcott Straw, Designers Guild
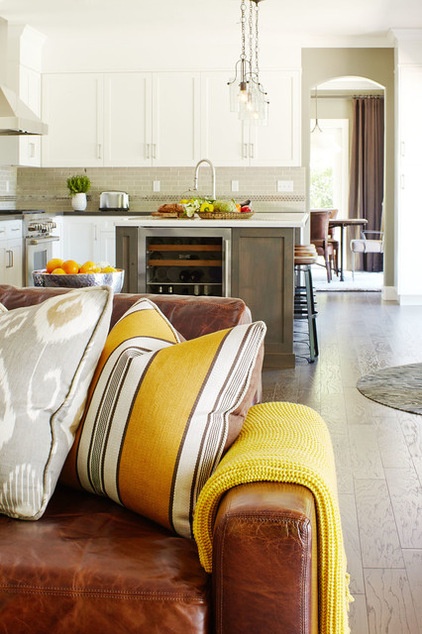
This photograph shows you how the family room relates to the kitchen and breakfast nook. There are large windows and doors all along the right side, just out of view, which open to spectacular backyard views. You can see from these photos how the openings bathe the room in natural light.
In the kitchen the gray-washed island is a strong contrast to all of the bright white cabinetry. It houses a beer and wine refrigerator, a dishwasher, a trash compactor and a sink and is topped with an elegant White Cambria Torquay quartz counter. Wolf reversed the island’s color combination, using white cabinets and Piatra Gray Caesarstone counters on the rest of the cabinets and countertops.
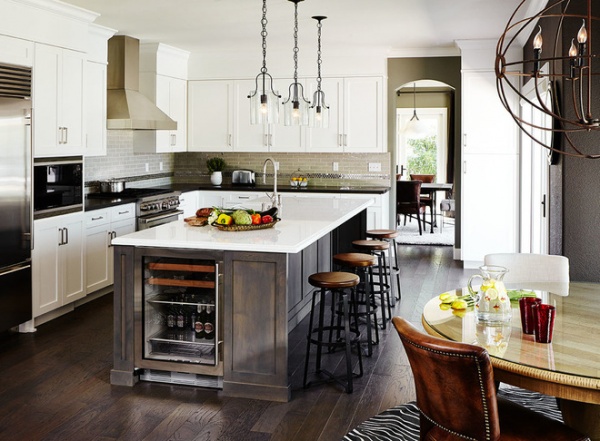
During the process Wolf also found out both of her clients love metals with an industrial look. Adding the metal counter stools and the globe chandelier to the wood tables, wood seats and leather chairs continued the material palette inspired by tasting rooms, again very subtly. The result is sneaky — the kitchen is full of high-end finishes yet has a warm, inviting, casual feel. It’s the kind of place where friends and family hang out for hours whether or not anyone is even cooking.
Wall paint: Desert Twilight, Benjamin Moore; backsplash: Gramercy Park Collection in Pipe Smoke, Walker-Zanger; hardware: Mulholland in satin nickel, Amerock; pendants: Hudson, Currey & Company; zebra rug: custom, Liora Manne; chairs, table, chandelier: Restoration Hardware
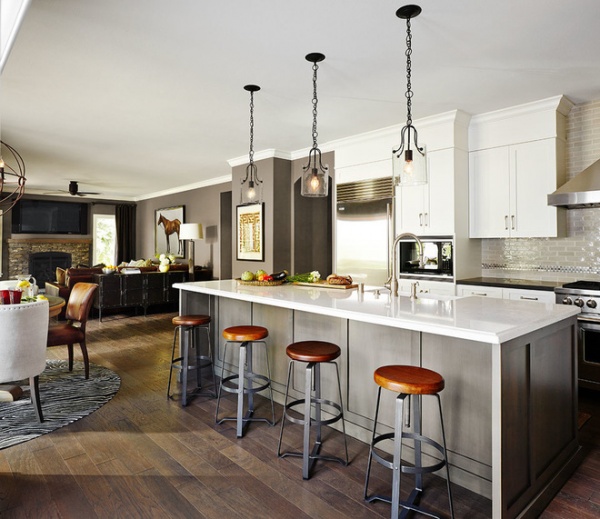
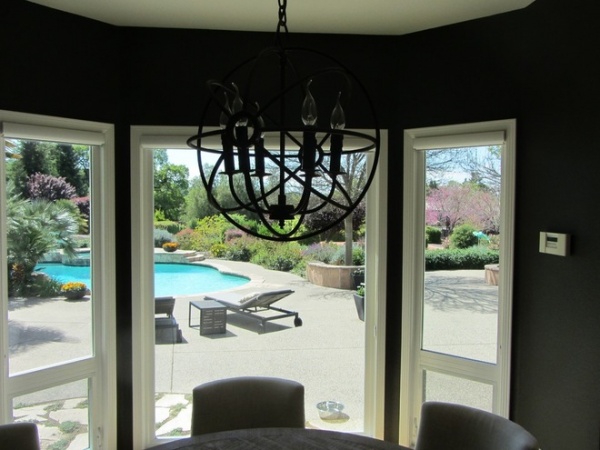
Here is a peek at the view from the breakfast nook.
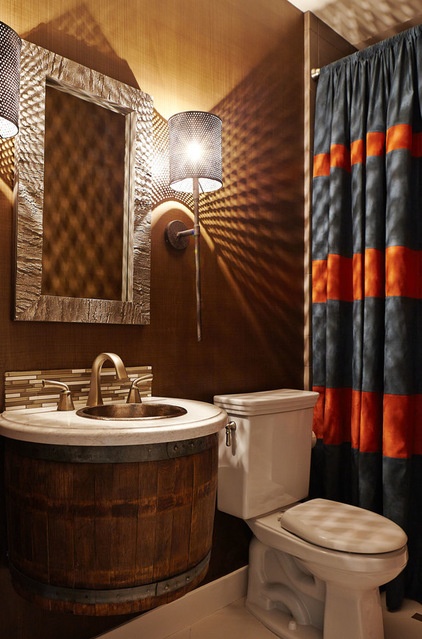
The wine barrel sink is Wolf’s one overt indulgence in the rustic vineyard theme. It works beautifully with the lightly striated walls and metal lampshades, which cast interesting shadows all around the room. To top it off, the mirror has tree bark texture.
Tip: If you’re dying to crank a theme up a notch, do it in a bathroom. It’s a fun surprise for guests, and the design can be closed off.
Decorative paint: Melka Myers, Salt Rock Studios; tile floor: Koshi White with Jasba Peat Grey accents, ImolaCeramica; sink: Bordeaux Wall Mount, Native Trails; backsplash: Stone & Glass Stick, Art Tile; Pear Tree Mirror: BlindSpot Mirrors; Whitton Wall Sconces: Currey & Company; shower curtain: Wildcat Territory; hardware: Sonara, Amerock
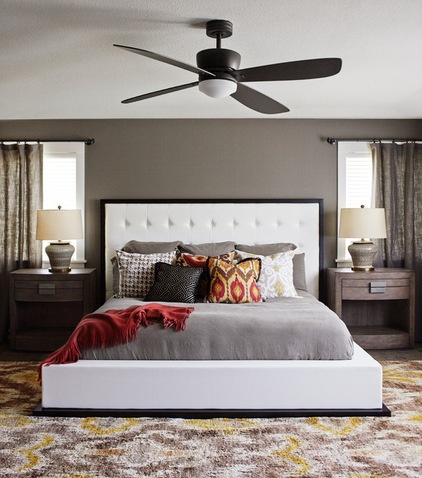
In the bedroom a big swath of white contrasts the rest of the serene bedroom. The bed has the appropriate presence and serves as a focal point, thanks to the just-right heft of the bright white base and headboard. A dark wenge wood border crisply outlines the piece.
Symmetry adds a sense of calm, while dynamic patterns like the ikat print on the rug and throw pillows bring in the textiles and colors both Lenore and Mark love.
Wall paint: Sparrow: Benjamin Moore; carpet: Alaskan Musk, Shaw; Xavier area rug: Loloi Rugs; Ludlow Bed in wenge and white: Modloft; nightstands: Schnadig; Winkworth Table Lamps: Currey & Company; Stonewashed Belgian Linen bedding, Axis Ceiling Fan: Restoration Hardware
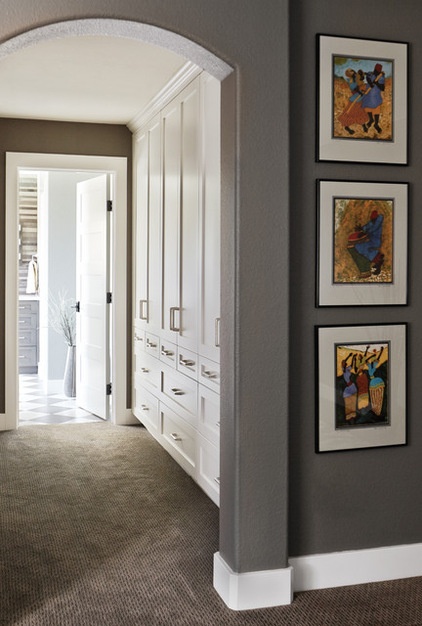
During the renovations this new hallway was configured between the master bedroom and bathroom. It incorporates built-in storage and a walk-in closet.
The shot below of the previous master bathroom gives you a good idea of the home’s style when Lenore and Mark bought it. The mirror offers a peek at the master bedroom before.
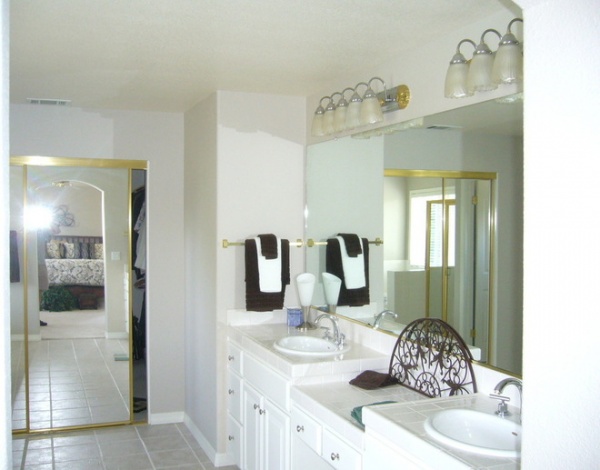
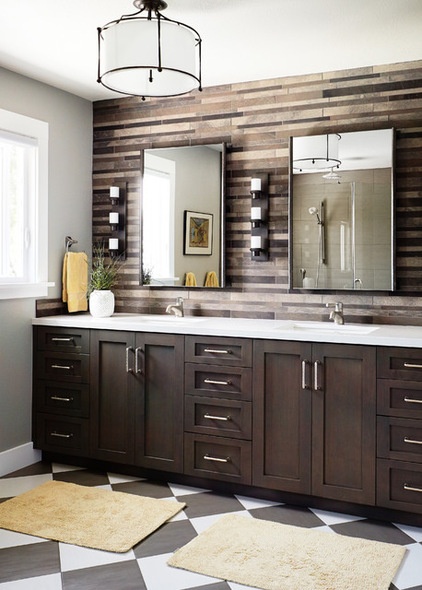
AFTER: “This bathroom is a great example of their essence coming through in the design,” Wolf says. “They are both huge backpackers and love spending weeks up in the mountains … I thought the bathroom backsplash would remind them of the mountains.” The full-wall stone backsplash references boulders and mountain crags, and the color palette is earthy and organic.
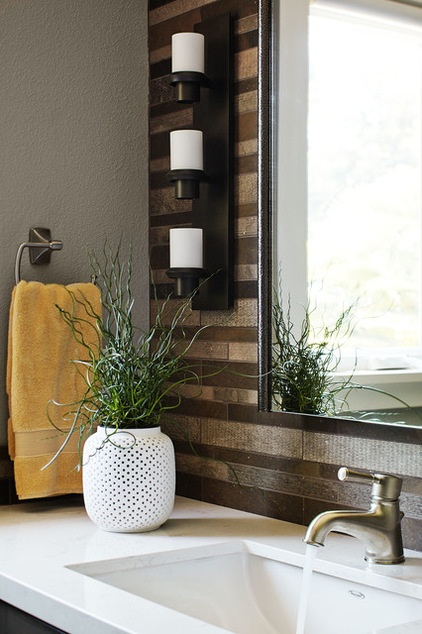
“I knew exactly what the house should look like as soon as I got to know them,” Wolf says. “There are all different looks in here, and it’s their look. They let me pull it all out of them.”
Wall paint: Sea Haze: Benjamin Moore; floor tile: Koshi White and Koshi Cemente, ImolaCeramica; backsplash: Lucca Autumn Brown Textured, Linea Mosaic, Walker-Zanger; cabinetry: American Cabinetry; counter: White Cambria Torquay; mirrors: Sense, Watermark; ceiling light: Cachet Ceiling Mount, Currey & Company; sconces: Staccato Three Light Vertical, Hubbardton Forge; hardware: Sonara, Amerock
More:
Browse millions of design photos and save your favorites
How to use Houzz to work with a designer












