A Tiny Powder Room Gets a Map-tastic Look
http://decor-ideas.org 08/13/2014 06:13 Decor Ideas
A utility closet, a stack of maps and an open-minded client who loved happy and cheerful design inspired interior designer Tracey Stephens to go map wild in this tiny half bath. Her client’s cottage didn’t have a bathroom on the first floor, but while completing a renovation in the adjacent kitchen, Stephens realized she had provided enough storage and could probably squeeze a tiny powder room into an existing utility closet. She also knew her client was game for trying something bold. “When I saw a stack of maps in my office left over from the pre-GPS days, I thought, ‘Oh yeah, that’s what we’re going to do,’” she says. Collaging fun ensued.
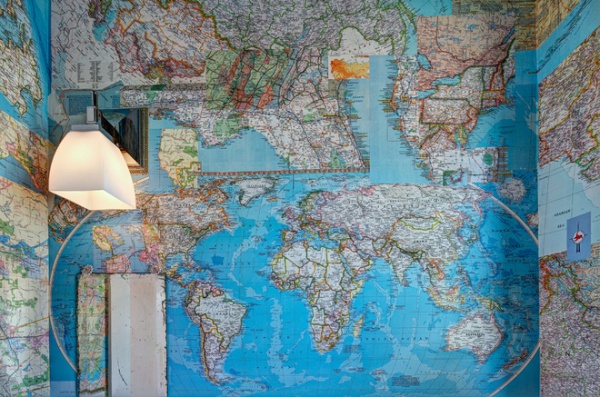
Photos by Wing Wong, MemoriesTTL
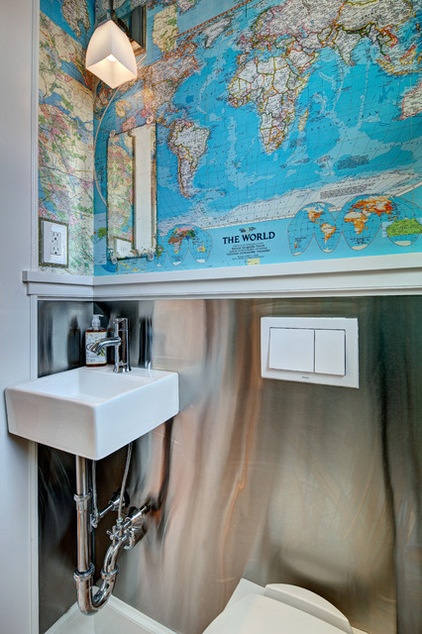
The idea was not to re-create an actual map of the world in here. Stephens had a stack of maps from various sources, including her own car. She picked the best ones for a map mashup, looking for those in good shape with bright turquoise water and pink, red and green accents.
She chose stainless steel panels for the bottom of the walls to give the room an industrial retro chic look, but more important, because they are very easy to clean. They are flat panels glued to the wall.
Fitting the fixtures into a 44-inch by 44-inch room was a challenge. A wall-mounted toilet with a tank placed behind the wall and a small wall-mounted sink left just enough space for the clearances required by code.
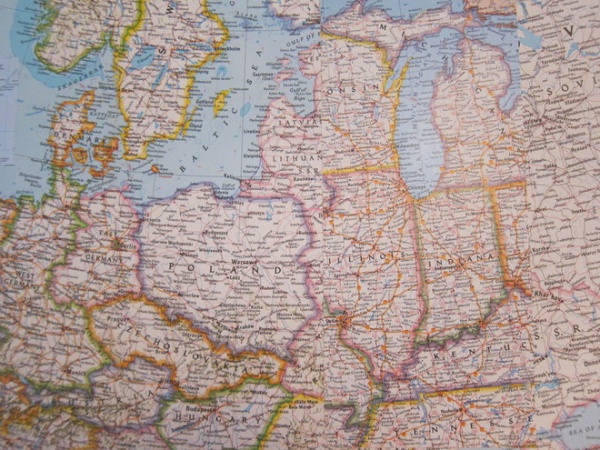
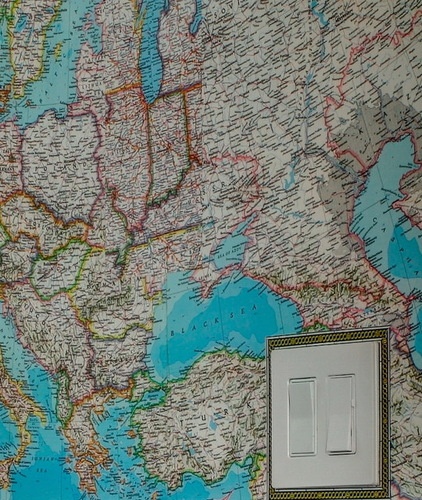
Assembling the maps turned into a fun activity. Poland borders Illinois, and Brooklyn is part of the U.K. in this bathroom’s world. Because her client adopted her son from Korea, Stephens gave Korea an extra presence in the map mix. Mother and son have a lot of fun playing geography games in here.
She also gave the electric switches and plugs special treatment, cutting out a design from the maps to give them borders.
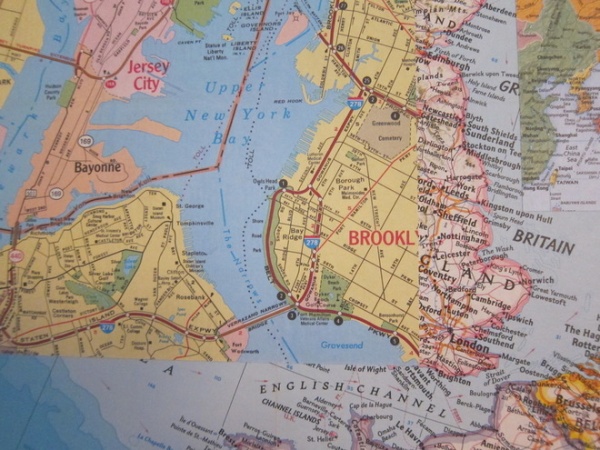
Stephens enlisted the help of her favorite artist and craftsperson of all trades, Fran Phillips of Mulligan & Phillips, to help with the installation. After the two evaluated the maps, they had fun with the mashups and made a mock-up, taping everything up with painter’s tape. Then the artist hung the collaged creation using wallpaper glue, finishing it off with a protective clear coat.
Tip: If you want to try this at home, Stephens recommends steering clear of the glossier maps, which won’t adhere well.
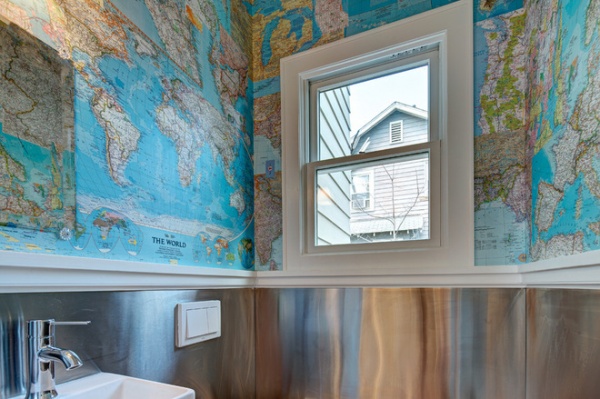
The mirror was a lucky find — it was in the client’s basement, about to be thrown away. Stephens found some plastic rosette clips that resembled vintage mirrored ones to hold it in place.
Contractor Jason Aksman of Fine Custom Carpentry milled the casing at about half the usual thickness so that the molding would fit the scale of the room and not stick out too far.
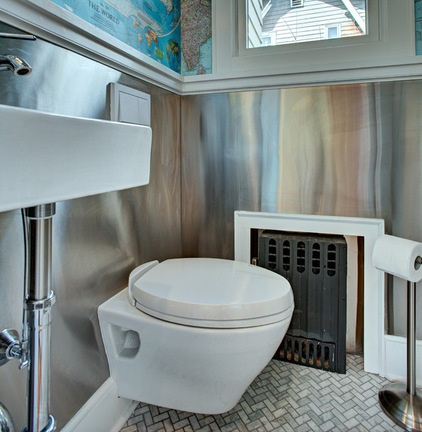
The floor is marble in a herringbone pattern with dark grout. “It makes the room brighter,” Stephens says. Regarding the ease of cleaning it, she says, “I sealed the heck out of it.”
Corrie mini sink and Roundabout faucet: Signature Hardware; toilet: Duofit In-Wall Tank System with Aquia dual-flush wall-mount toilet, Toto; wall light: Hip to be Square, Shades of Light
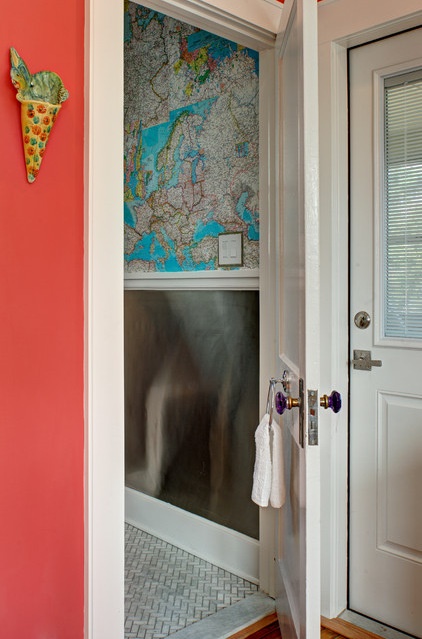
A peek through the open door from the kitchen lets you know this is no ordinary powder room. Stephens had been holding the purple glass doorknobs in her inventory for about 25 years. “I knew I’d find the right home for them someday,” she says.
More: Browse more great half baths
Related Articles Recommended












