Houzz Tour: Family Living in 980 Square Feet
Despite designing Texas-size homes (often topping 15,000 square feet), designer-builders Mark Schatz and his wife, Anne Eamon, are used to living in small homes. For 14 years they lived in a 700-square-foot house that they designed and built by hand. Recently they and their two young daughters moved into a 980-square-foot home that they also designed and built.
But unlike the first house they built, for which Schatz says they had to redo things two, sometimes three times to get right, the couple approached the new house armed with years of experience and more confidence. They tried out new small-scale building methods, like having a centralized core box to house all the home’s mechanical elements, and bookcases on steel tracks that slide out of the way for more efficient use of space. “We had endless ideas in our drawers to toy with,” Schatz says. “We wanted to optimize small areas like a Pullman train car, so that everywhere you turn, there’s something right there, but it makes sense that it should be there.”
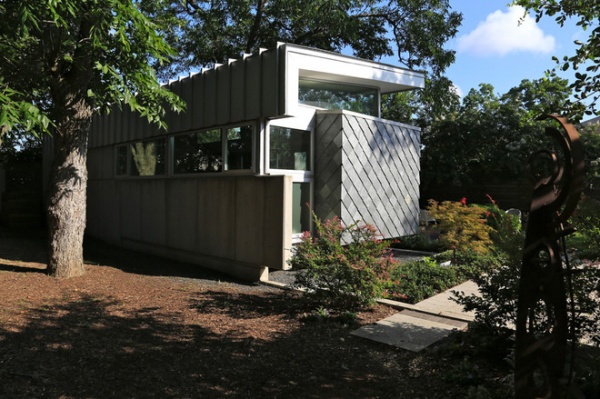
Houzz at a Glance
Location: Houston
Who lives here: Mark Schatz, an architect; his wife, Anne Eamon, a designer; and their 2 daughters, Wren (age 3½) and Viola (10 months)
Size: 980 square feet (91 square meters); 2 bedrooms, 2 bathrooms
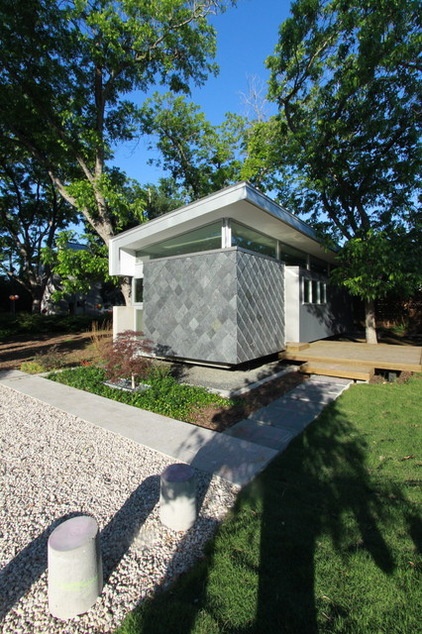
Schatz and Eamon wanted to deviate from the simple wood-frame construction of their first small home. So they designed a complex cast- and placed-concrete structure with clerestory windows. “It feels like a pavilion in a garden,” Schatz says.
The couple did a lot of the work themselves. They designed and built all the formwork for the concrete but had someone else pour it. They drew up the steel framing but had someone else install it. They put in all the windows and painted. Most of the materials for the home — inside and out — came from leftover materials the couple collected from projects their firm had worked on over the years.
“We get some strange, wealthy clients,” Schatz says. “People who build $4 million and $5 million houses think differently. They have crazy stuff that they want and throw it away when they change their mind, because it doesn’t matter to them if it goes in the Dumpster. We have an ethical issue with that and try to minimize the waste stream, so we take scraps and find uses for them.”
Slate floor tiles cut into diamond shapes clad the front and side of the house. “We were trying to fit in with the asbestos shingle homes in the neighborhood,” Schatz says.
The folded-down standing-seam metal roof was a way of introducing a sense of movement in an economical way. They chose the material for its low maintenance and longevity. “It’s expensive to put on but lasts forever,” he says.
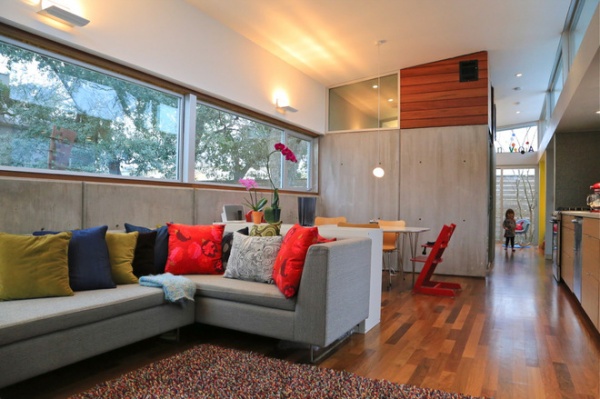
The house is U-shaped, with one of the bars containing the living, dining, kitchen, bathroom and bedroom spaces; the other bar contains a recently added-on master bedroom. A library bridges the gap.
Behind the dining table is a “core box that acts like a Swiss Army knife,” Schatz says. It holds most of the operational elements in the home, like plumbing, mechanical, air conditioning, a washer and dryer, a refrigerator and even a bathroom. This “exercise in hyper spatial efficiency,” Schatz says, allowed them to keep the living spaces more open. “The whole thing is like a little machine that lives in our house,” he says. “The rooms are all about living. Then the support spaces are about sorting stuff to help make that living possible.”
The floor is ipe wood that the couple saved from about seven houses they built.
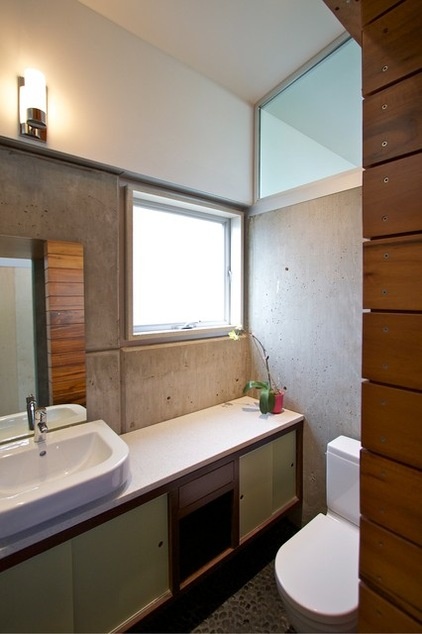
Inside the core the bathroom is “airplane tight,” Schatz says, but luxurious materials help counterbalance the size. The cabinet is ebony that was left over from a previous project, as were most of the other materials in here. “One client didn’t like the toilet, so we put it in storage and brought it in here later,” he says.
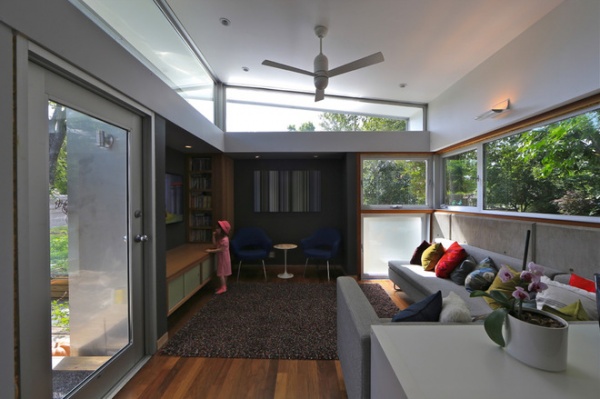
Schatz and Eamon designed the home with the size and scale of the furniture pieces in mind so that everything would fit just right. Windows set at eye level focus views toward the surrounding trees.
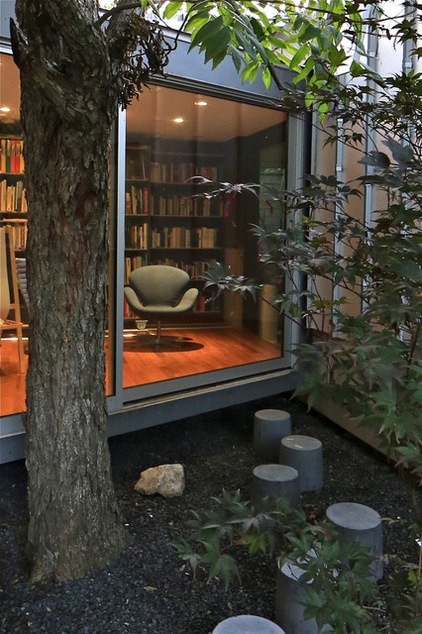
A library forms a bridge to the master bedroom. It opens to a courtyard and stepping stones. The couple floated the home off the ground to protect the root structure of the trees.
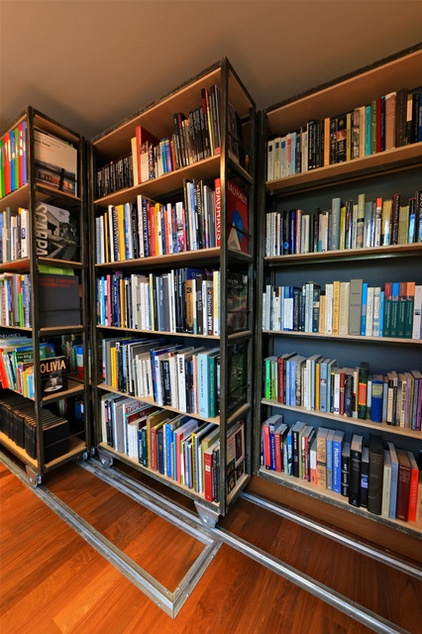
Small movable and stackable bookcases that the couple designed store art and architecture books.
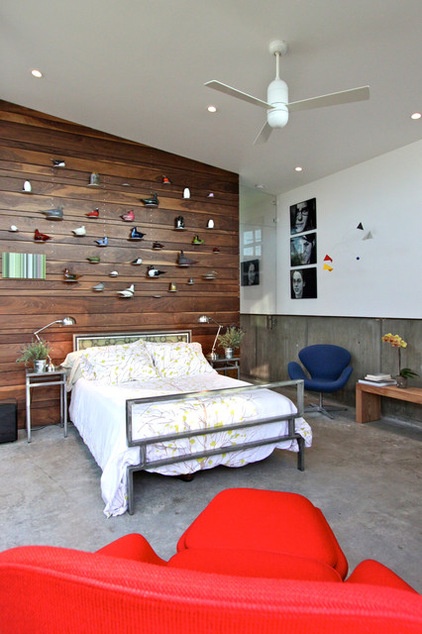
Schatz says he came to the conclusion over the years that the ideal operational size for a bedroom that has a queen bed, a desk, side tables and a closet is 13 feet by 13 feet. But because he wanted to have slightly bigger furniture in their master bedroom — like the classic Saarinen Womb chair, which “looks delicate but is huge,” he says — they bumped the room up to 14 feet by 15 feet.
A collection of blown-glass art birds from the Finnish company Iittala covers a walnut plank wall that forms another core box; this one contains a walk-in closet and bathroom. Schatz and Eamon designed the steel bed themselves. Schatz fabricated it in his shop.
They kept the concrete foundation as the floor and instead splurged on the walnut wall material. “It’s important to have a sense of visual richness,” he says. “Too many environments I come across lack soul. There’s this perception by clients that if they have more stuff or finer stuff that it makes it better. But it’s about having variety of visual texture that’s like that last crisp note on a glass of wine that imbues the whole experience. It’s not about excess, but focusing on a few things that are, granted, luxurious types of things, but they’re done in small, subtle ways that don’t overshadow. It’s not about greed or materialism, but a general sense of richness in life.”
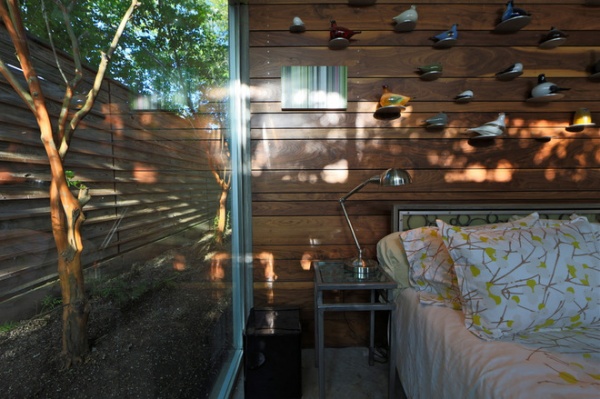
Walls of glass make the bedroom feel even larger than it is.
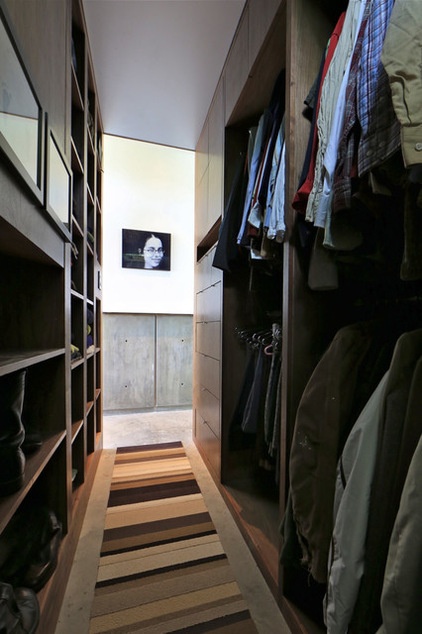
Combining the bathroom and closet was another exercise in “hyper spatial efficiency,” Schatz says. The area is deep enough for drawers and double hanging storage, and some of the drawer space opens to the bathroom for towels and hair dryers. “It’s another Swiss Army–type thing,” he says.
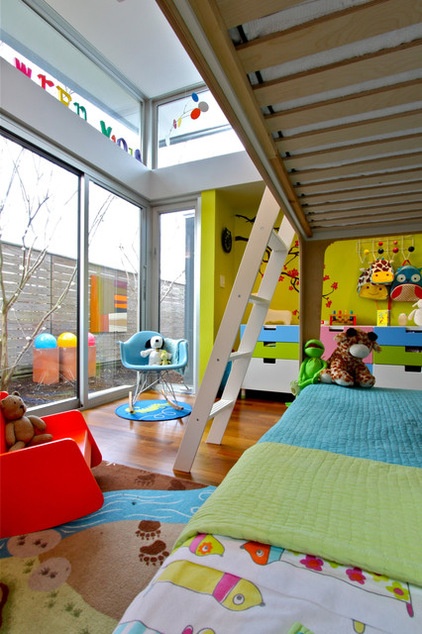
The kids’ 90-square-foot room has fun colors, a bunk bed and a glass wall that opens to a private courtyard, which makes it feel more spacious.
Schatz says that while one of the keystones of small-scale living is to not have a lot of stuff, life with kids has taken his family in the other direction. “You always have more stuff with kids,” he says. “Of course, our house is always a mess. It’s very small and orderly, but yes, there are stuffed animals and Legos here and there. It’s tough to live small. But it’s not minimal living; this is just small-scale living.”
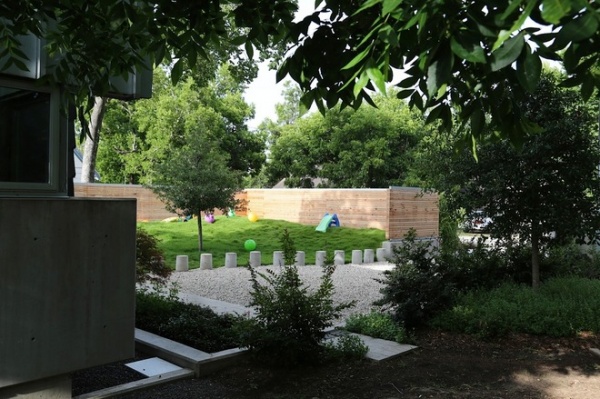
The house sits on one of three 50-foot by 100-foot lots that Schatz and Eamon have acquired over the past 14 years. On one lot is their first house (the 700-square-footer), a 900-square-foot one-bedroom house that they turned into their office and a 300-square-foot garage that acts as their metal shop. The middle lot is a shared garden.
The couple trucked in several loads of dirt to create a hilly landscape for the kids in the large front yard. A gravel driveway takes the place of a garage. “Personally I’m antigarage,” Schatz says. An 8-foot by 10-foot garden shed at the back of the property stores the lawnmower, shovels etc.
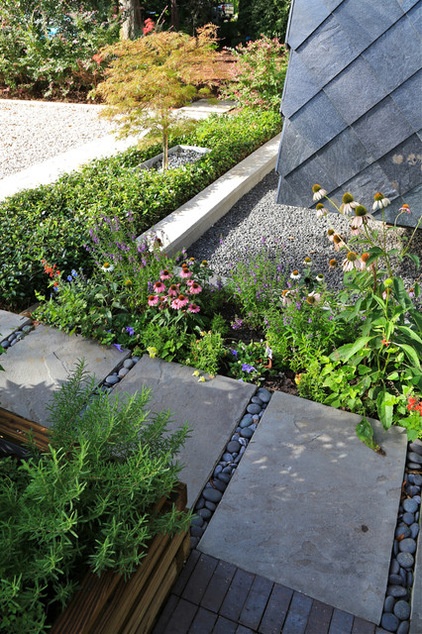
The couple designed the landscaping with a mix of textures, colors and light and dark areas. “There’s a musical quality to it,” Schatz says.
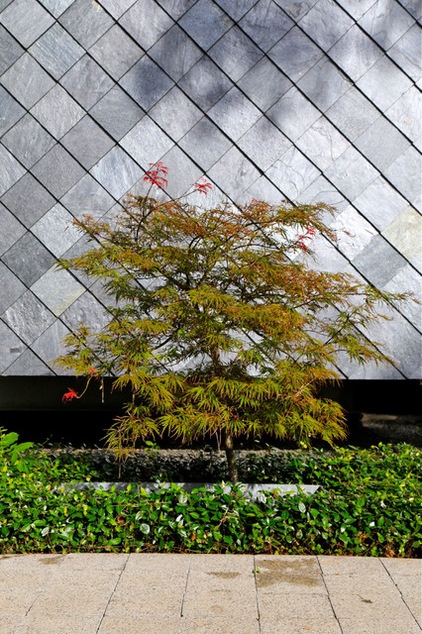
While their first house cost about $65,000 to design and build, Schatz estimates that they spent about $165 to $175 per square foot on their current house, with them performing some of the labor themselves. “That included the sophisticated concrete pours and steel framing, the addition of lots of glass, a standing-seam metal roof and a metal bookcase system on big rollers,” he says.
More: 28 Great Homes Smaller Than 1,000 Square Feet
Browse more homes by style:
Small Homes | Colorful Homes | Eclectic Homes | Modern Homes | Contemporary Homes | Midcentury Homes | Ranch Homes | Traditional Homes | Barn Homes | Townhouses |Apartments | Lofts | Vacation Homes












