Houzz Tour: Going Off the Grid in 140 Square Feet
http://decor-ideas.org 08/08/2014 19:13 Decor Ideas
Once you get past the size of Vina Lustado’s $40,000 house, which is 140 square feet, two things may still surprise you. One, she designed and built the house to be her home for life. “It’s not temporary. I’m never leaving,” Lustado says. Two, it’s a great place to throw parties with a lot of people. “I’ve never entertained as much as I have since I built my tiny house,” she says.
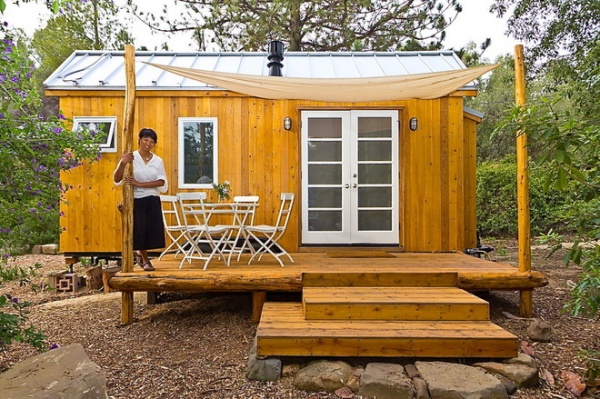
Houzz at a Glance
Who lives here: Vina Lustado, a designer
Location: Ojai, California
Size: 140 square feet (13 square meters); 1 bedroom, 1 bathroom
Lustado, who has been designing homes and commercial buildings for more than 20 years, has seen and designed her fair share of extravagant homes. But she’s always liked the simplicity of living in 400- to 500-square-foot apartments or guesthouses.
She eventually discovered the Tiny House movement, composed of people who design and build homes on trailer beds that are usually less than 200 square feet. She took a workshop by Jay Shafer, who helped popularize small homes, and liked the idea of living a pared-down life, the economy of using fewer materials and spending less money, and the challenge of designing a compact home that met all her needs.
Lustado spent a year — and about $40,000 — planning and building her home, which she moved into in early 2014. The home sits on a 1-acre lot in Ojai, California, that she and her boyfriend, who has his own small cabin on the property, rent for $400 a month; they split the cost.
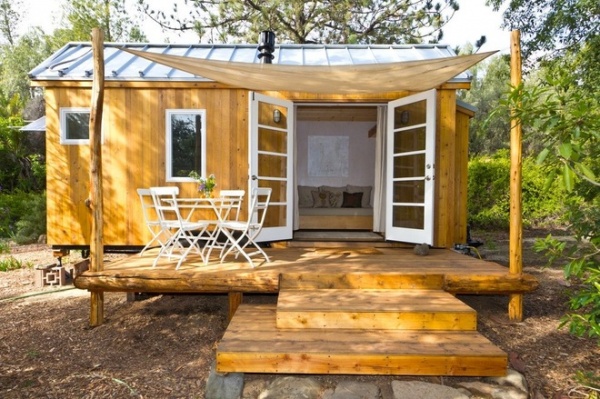
Lustado constructed the home on a trailer rather than on a concrete foundation, which is a way of getting around many states’ requirement that any permanent living unit must be at least 600 or 700 square feet, depending on the location. The wheels technically make it a temporary housing unit and not subject to most building codes. (Lustado still followed most building codes as a safety measure.)
One of the big drivers for Lustado was to live off the grid. All the electricity comes from four batteries fed by three solar panels. A 7-gallon propane tank provides a fuel source for a fireplace, stove and hot-water heater. The only utility she pays for is water, fed to the house by a garden hose.
The deck is about the same size as the living space and allows for large dinner parties. “Well, what I would call large,” she says. “You can have 10 people there, and it’s intimate and cozy. No one is having a separate conversation, because everyone is so close. It’s not supertight, just comfortable.”
The posts are from fallen trees that her boyfriend found on the property. The decking is from an old house and was reclaimed, remilled and stained. “Nothing was bought except the screws on the deck,” she says. The exterior siding is cedar.
She found the French doors on Craigslist for $200 and spent three months painting and refurbishing them to swing outward, fit the doorway and keep water out.
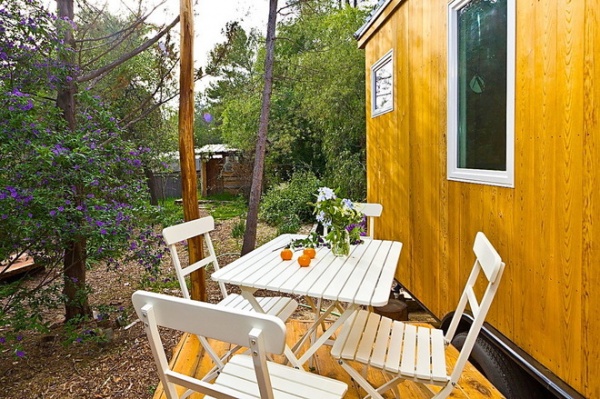
A path leads from the house through the woods to a shack, seen here in the background. Inside is a toilet hooked up to a septic tank. While Lustado does have a compost toilet inside her tiny house, which she disguises as a bench in the bathroom, she doesn’t use it except for the occasional middle-of-the night run, because the county doesn’t allow the use of composting toilets.
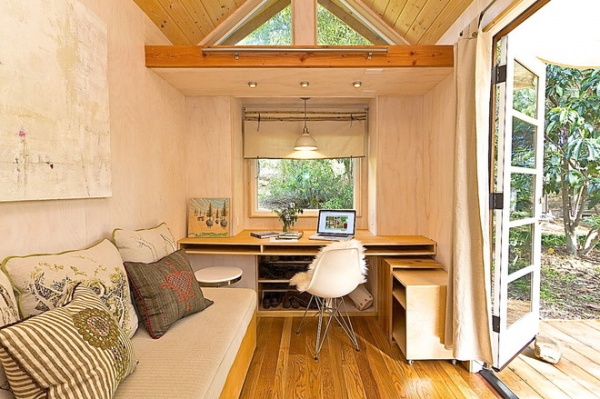
Inside are a built-in desk, loft and sofa. Lustado’s carpenter friend did all the cabinetry, siding, floors and millwork. The built-ins are all made of FSC-certified wood.
Her boyfriend trims and takes care of trees and also does construction work, and he played a vital role in building the house. “I would never have taken it on if he wasn’t able to help,” Lustado says.
But she also wanted the project to involve the community. She enlisted local artists to design things like a custom frosted glass window, draperies and pillows.
She got the oak hardwood flooring for free but paid to have it replaned, stained and installed.
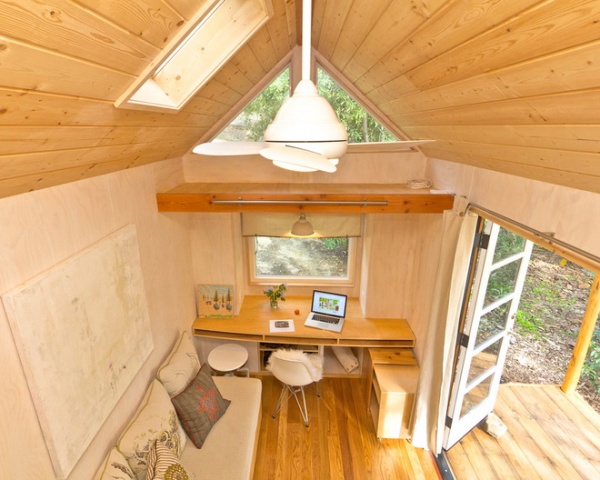
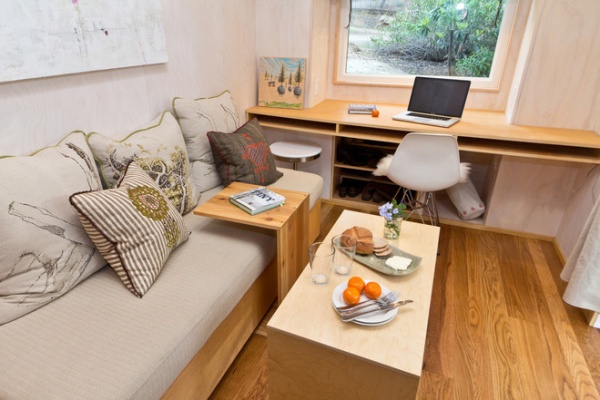
The sofa has storage underneath its hemp and flax cushion. The cushion can also be used on the loft above the desk for a guest. Lustado can roll a storage piece near the desk over to the sofa to act as a dining table. She had the table that slides underneath the sofa made from leftover cedar siding.
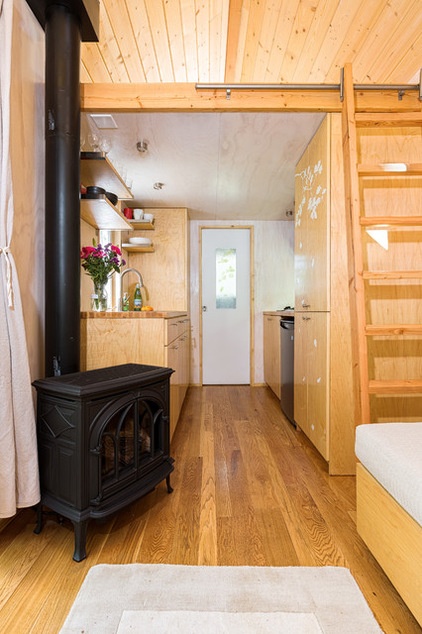
Having a fireplace was a priority for Lustado. She found the smallest one she could find. It cost $3,000, has a double walled flue and is remote-control operated, so she can turn it off and on from bed. “It’s superluxurious in my opinion,” she says.
Trees on the property partially shade the solar panels, so she has to conserve her energy consciously. For example, she doesn’t use a blow dryer, toaster or any other appliance with a heating coil element, because it will blow the fuses. She could cut down the trees, but she doesn’t want to do that. In the future she will try to install her panels higher or buy more.
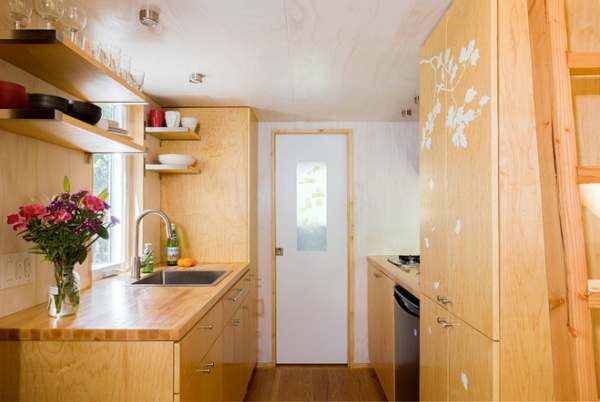
Butcher block countertops from Ikea provide more than enough workspace. A pantry is to the right of the sink. Lustado also keeps her clothes hamper in there. She has a small refrigerator under the counter without a freezer. “I really thought about what I need, and for the amount of space that a freezer takes up, it wasn’t worth it,” she says.
The double-height cabinets with the stenciling comprise Lustado’s wardrobe closet. At the top inside is a hanging rod. Below is a custom-milled drawer and shelves. A muralist friend made the stenciling based on photographs of sycamore trees. “She specifically placed every leaf and every branch on that wardrobe,” Lustado says.
Her friend also created the same graphics on the glass pocket door that leads to the bathroom.
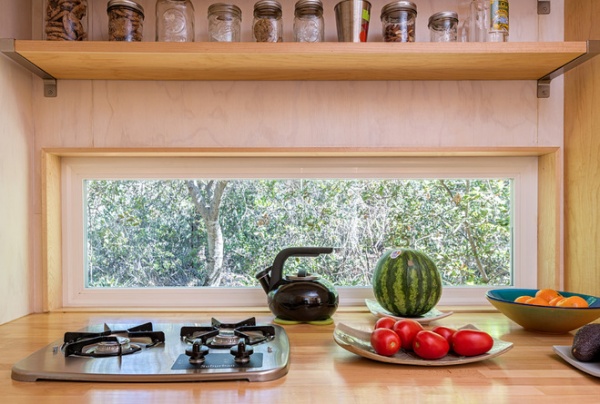
A horizontal window above the stove brings light and a sliver of a view into the kitchen.
The two-burner propane cooktop was originally designed for use in RVs. Lustado keeps a third induction burner in a cabinet underneath. A hot-water heater the size of a bread basket sits underneath this counter.
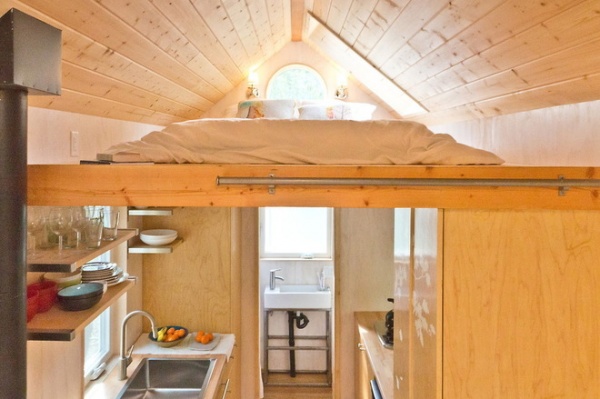
A ladder leads to Lustado’s sleeping loft.
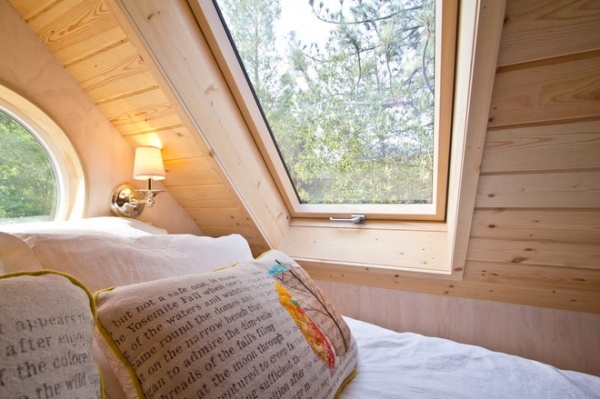
The skylight was nonnegotiable. “I always wanted to watch the stars from bed, so cost didn’t matter,” she says. She paid $1,000 for the skylight. It’s fully operable, and it can act as a fire escape too.
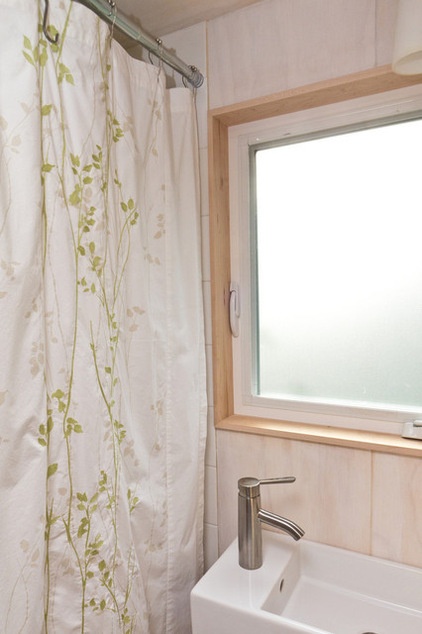
Lustado says she can take as many long, hot showers as she wants. “I never have to be conscious of hot water,” she says.
She has a storage unit in nearby Ventura that’s about 5 by 7 feet, for art supplies and other things, and she keeps some outdoor gear for camping, biking and climbing in an Airstream trailer near her boyfriend’s cabin. But she’s constantly editing down her possessions and always thinks twice before buying anything. After seven months, Lustado feels more at home than ever.
“It’s not temporary,” she repeats. “It’s my house. If I move, it will move with me.”
More:
Life Lessons From 10 Years of Living in 84 Square Feet
See other tiny homes
Related Articles Recommended












