Houzz Tour: Lofty Ambitions Transform a Manhattan Apartment
http://decor-ideas.org 08/07/2014 22:53 Decor Ideas
Brendan Crane was looking for a place to call his own in Manhattan, but each apartment he visited fell below his expectations or above his budget. “I had a hard time finding an apartment that I felt was worth the cost per square foot in New York,” Crane says. He realized that wherever he ended up living would likely require a total renovation, so he hired architect Jorge Pena to handle a remodel before he even closed on a place.
Crane, a documentary-film maker, bought a 500-square-foot loft in the desirable Greenwich Village neighborhood; it had partitions, a dorm-style loft bed and a 4-foot-long kitchen. Immediately he and Pena set to work creating a simple, efficient home that would be move-in ready four months after they started.
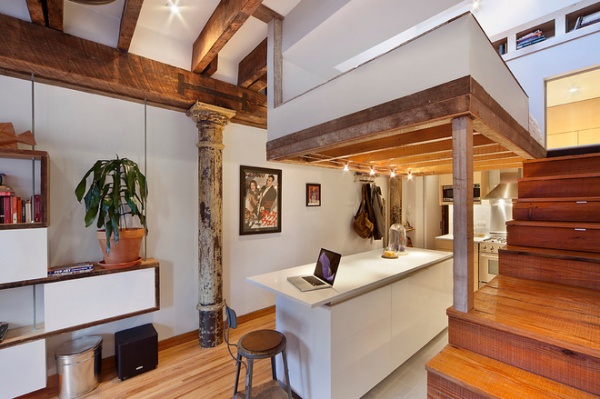
Photos by Nico Arellano
Houzz at a Glance
Who lives here: Brendan Crane
Location: New York City
Size: 500 square feet (46½ square meters), 1 lofted bedroom, 1 bathroom
Year completed: 2013
Like many New York apartments of its age, this one (built in 1900) has a narrow railroad layout. A previous owner had lofted the sleeping area and added a closet underneath, with flimsy partitions disturbing any potential flow. Crane wanted to maintain the direct door-to-window view, eliminating unnecessary walls and dividers.
During the demolition process, Pena discovered original beams that had been obscured by a drop ceiling and an original cast iron column that had been covered in layer upon layer of paint. Pena raised the ceiling to 9 feet and left the beams half exposed, sanding and finishing them and adding Sheetrock in between. He stripped as much paint from the column as possible. The column and exposed beams inspired the finishes and materials for the rest of the apartment; unfinished, rustic materials make up most of the space, with glossy white accents cleaning up the edges.
To keep the apartment as open as possible, Pena suspended the sleeping area from the beamed ceiling. For the kitchen’s dropped ceiling, he used reclaimed wood that was hand selected from a demolition site at a Brooklyn shipyard.
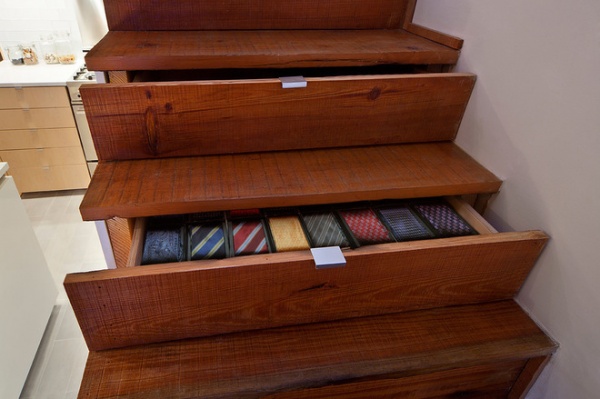
Each riser in the reclaimed-wood staircase leading to the sleeping area conceals drawer storage.
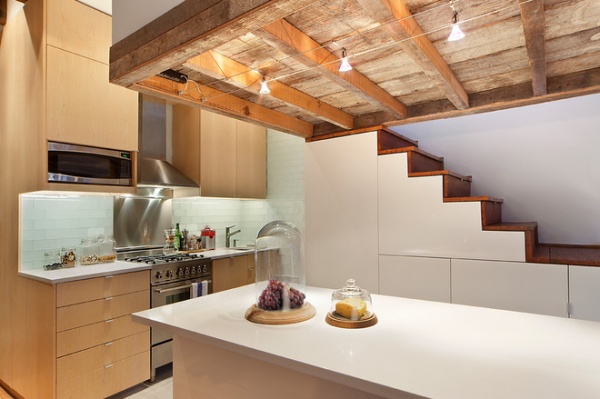
“Creating a overall space that was as efficient as possible was our main goal,” Crane says. If a corner or wall wasn’t being used, they added shelves or cabinets. The area beneath the stairs is 100 percent storage: The refrigerator is housed in the far-left cabinet, and more household items hide behind the shorter double doors. For efficiency Crane added a laundry hamper to the island directly across from the appliances.
Pena and Crane designed the kitchen layout in response to how Crane anticipated he would use it. “It was small enough that we quickly acted it out,” Crane says. They also placed appliances and kitchen features to minimize extra steps and movements. The range has counter space on both sides but is close to the sink, making it easy to pull a pot from the cabinet, fill it with water and place it on the stove. Crane’s parents, who own a kitchen remodeling business, offered experienced guidance for this. (At one point during the renovation, Crane chalked out the apartment with his dad in the driveway of the family home at a 1:1 scale to work on the layout.)
The hardworking, Corian-topped kitchen island doubles as a workstation and dining area, with cabinets beneath adding more storage. Pena calls it the “smart island,” and Crane says 10 people have dined around it.
Kitchen counters: Corian; kitchen cabinets: maple; range: Bertazzoni; range hood: XO
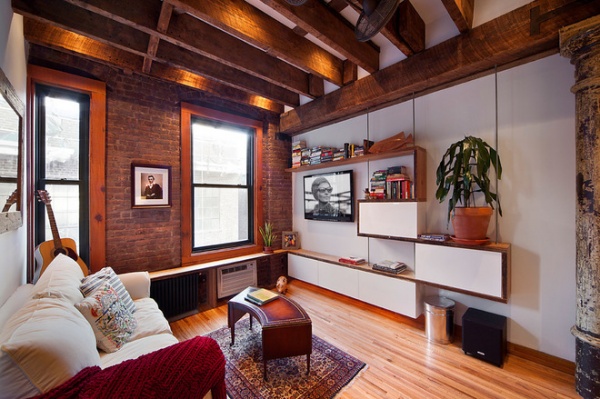
Pena designed and built the suspended media unit in the living area using metal rods, reclaimed wood and lacquered cabinetry. The perimeter shelf also functions as a bench, which Crane says has gotten plenty of use.
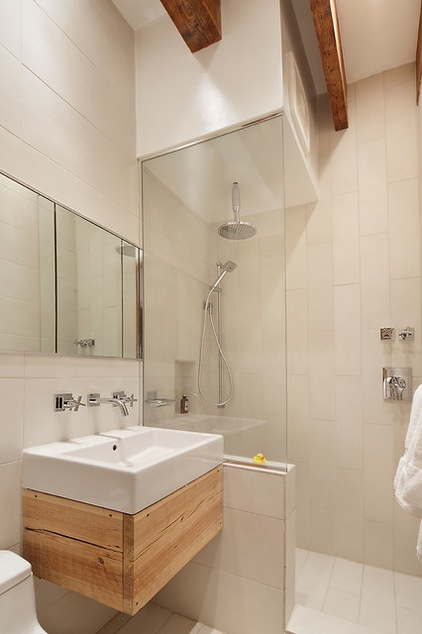
The original beams continue into the bathroom, where the wood’s warmth elegantly contrasts muted beige tile. Luxe details like a rain showerhead and a wall-mounted sink faucet enhance the compact bathroom. Pena fabricated the floating vanity with reclaimed wood.
Necessity drove Crane to this small apartment, but he has realized that downsizing has its upsides. “You live in a space that certain limitations, and so how you function changes a bit.” You buy less, he says, but there’s still plenty of room for friends. The apartment “helps simplify a bit,” he believes.
Fixtures: KWC
More: 28 Great Homes Smaller Than 1,000 Square Feet
Related Articles Recommended












